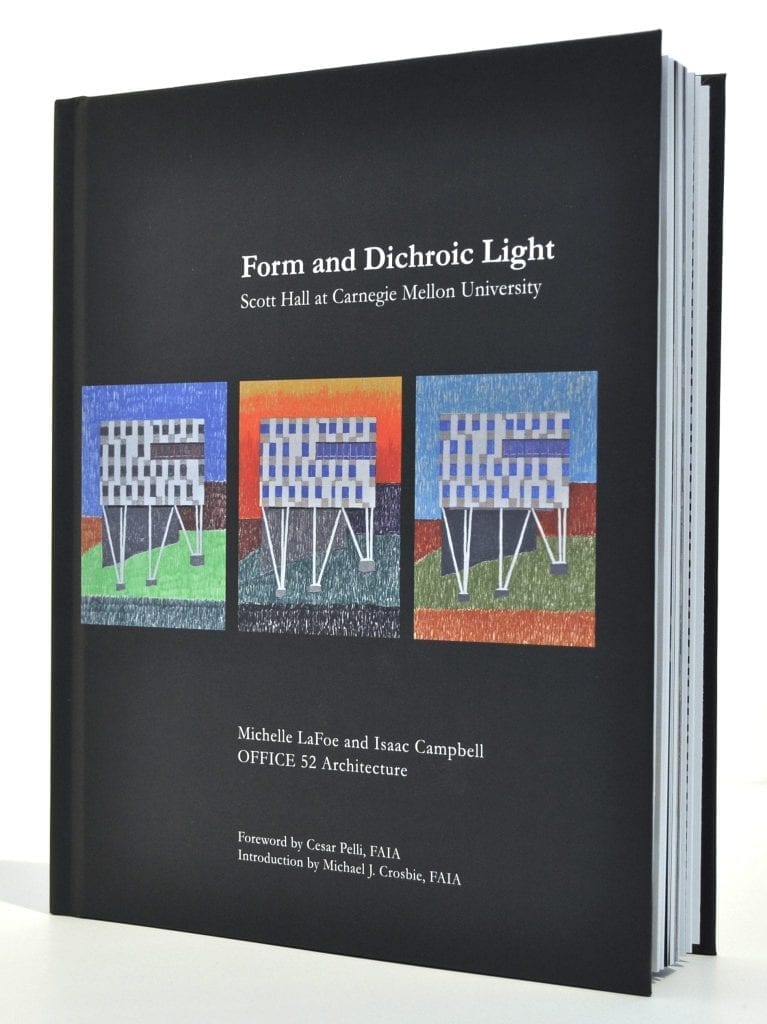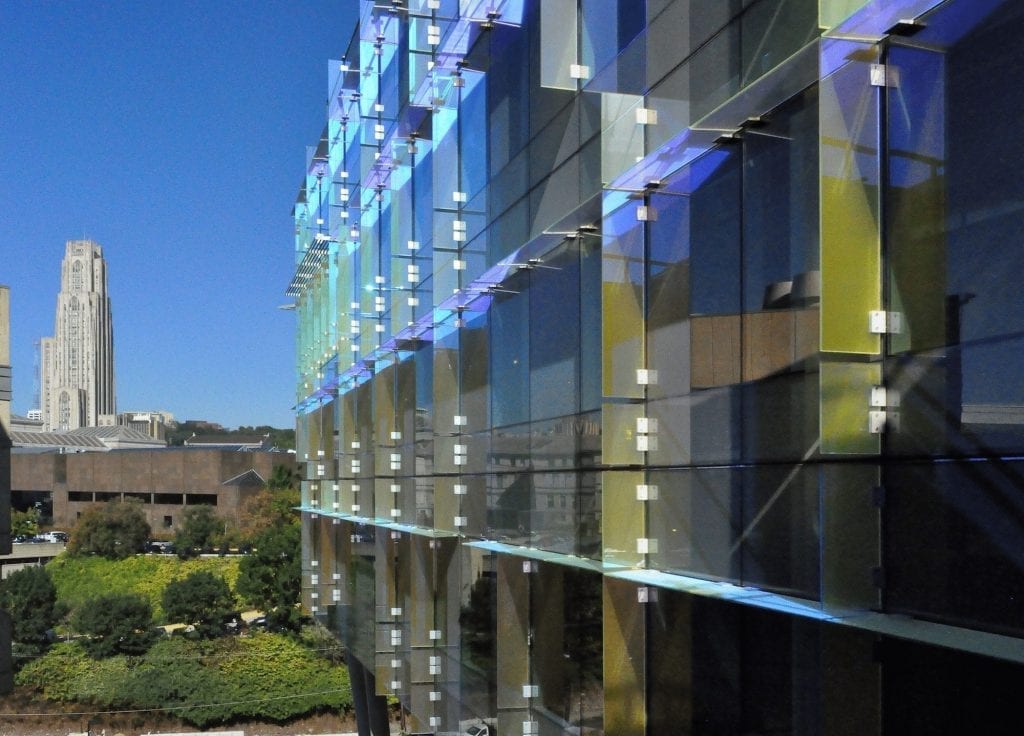OFFICE 52 at Carnegie Mellon
Form and Dichroic Light
Scott Hall at Carnegie Mellon University
Michelle LaFoe and Isaac Campbell
OFFICE 52 Architecture
Forward by Cesar Pelli, FAIA
Introduction by Michael J. Crosbie, FAIA
Leete”s Island Books, Maine USA
Hard cover; 96 pages in color
ISBN 9780918172709
In his introduction to Form and Dichroic LIght, Michael Crosbie never mentions the term, “wild card,” to describe Office 52’s participation in the invited competition for the Carnegie Mellon Engineering Building. The four finalists, picked from a list of 17 firms, also included three household names: ZGF, Wilson, and BCJ (Bohlin Cywinski, Jackson). So what possible chance could a firm, which had just recently opened a small office in Portland, Oregon, have against a competition lineup of this magnitude? But as OFFICE 52 Principal, Isaac Campbell explained, as a small firm, “we were quite nimble,” and the $50,000 stipend the firms all received to produce a design could allow OFFICE 52 more time to undertake the research involved than might be the case with a larger office, where a cost controller is constantly focusing on the operation. The fledgling nature of OFFICE 52 as a competitor in this event does not by any means go unnoticed by Crosbie, and he declares that their strategy to challenge the campus plan for the site—a totally different tact from what was anticipated from the others—was a risk worth taking, even at the cost of disqualification. The essay heading for his Introduction, “The Architecture of the Not So Obvious,” captures OFFICE 52’s strategy in a nutshell. “Recasting the site planning problem that Scott Hall presented for the Carnegie Mellon University campus allowed OFFICE 52 to develop a response that questioned how the problem was conceptually framed.” Crosbie then goes ahead to describe in detail the firm’s logical planning concept, which not only solved the site problem for the new building, but revealed a clever solution to opening a previously inaccessible section of the Mall to make it more inviting. Their design managed to not only accommodate the entire building program into this interstitial site, but also accomplish all of this harmoniously and logically. Instead of a building that would mark an end to a visual journey at the campus edge, it opens up new vistas. 
View from Carnegie Mellon’s Scott Hall to the University of Pittsburgh ©OFFICE 52
Finally the book reveals the firm’s artistic bent, turning the façade into a work of art with its Dichroic glass panels, providing a light show depending on the play of light on the building’s surface at different times of the day and the position of the viewer. The amount of research time the firm invested in this area to bring it to reality has certainly played dividends, enhancing the aesthetic value of the building.
So now we come back to the authors of this project, Michelle LaFoe and Isaac Campbell, the two principals of OFFICE 52. Both worked under Cesar Pelli, the author of the book’s Forward, and undoubtedly brought much of his approach to the architecture in their own practice. According to both Pelli and Crosbie, there was a little more to it than that: Pelli sees the influence of his mentor, Eero Saarinen, “with the focus on the importance of the physical model to study the form, texture and color of the architecture and the spaces they’ve created.” Thus, in spirit and practice, Pelli sees the Saarinen tradition passed down in OFFICE 52’s successful competition-winning project. Having followed the evolution of Carnegie Mellon University’s Scott Hall, both at a distance and up-close, this book was a welcome addition to the all too rare studies surrounding the gestation of a project, from competition process to realization. And for young architects, it is an example of what can be accomplished, not just with talent, but also with a solid foundation accumulated over several years of practice. Oh, and by the way, OFFICE 52 can no longer be considered a “wild card.” -Editor For a comprehensive discussion of the design competition at Carnegie Mellon, including designs of the four finalists, go to:
Expansion Strategies for a Challenging Campus Site |

1st Place: Zaha Hadid Architects – night view from river – Render by Negativ
Arriving to board a ferry boat or cruise ship used to be a rather mundane experience. If you had luggage, you might be able to drop it off upon boarding, assuming that the boarding operation was sophisticated enough. In any case, the arrival experience was nothing to look forward to. I recall boarding the SS United States for a trip to Europe in the late 1950s. Arriving at the pier in New York, the only thought any traveler had was to board that ocean liner as soon as possible, find one’s cabin, and start exploring. If you were in New York City and arriving early, a nearby restaurant or cafe would be your best bet while passing time before boarding. Read more… Young Architects in Competitions When Competitions and a New Generation of Ideas Elevate Architectural Quality 
by Jean-Pierre Chupin and G. Stanley Collyer
published by Potential Architecture Books, Montreal, Canada 2020
271 illustrations in color and black & white
Available in PDF and eBook formats
ISBN 9781988962047
Wwhat do the Vietnam Memorial, the St. Louis Arch, and the Sydney Opera House have in common? These world renowned landmarks were all designed by architects under the age of 40, and in each case they were selected through open competitions. At their best, design competitions can provide a singular opportunity for young and unknown architects to make their mark on the built environment and launch productive, fruitful careers. But what happens when design competitions are engineered to favor the established and experienced practitioners from the very outset? This comprehensive new book written by Jean-Pierre Chupin (Canadian Competitions Catalogue) and Stanley Collyer (COMPETITIONS) highlights for the crucial role competitions have played in fostering the careers of young architects, and makes an argument against the trend of invited competitions and RFQs. The authors take an in-depth look at past competitions won by young architects and planners, and survey the state of competitions through the world on a region by region basis. The end result is a compelling argument for an inclusive approach to conducting international design competitions. Download Young Architects in Competitions for free at the following link: https://crc.umontreal.ca/en/publications-libre-acces/ 
Helsinki Central Library, by ALA Architects (2012-2018)
The world has experienced a limited number of open competitions over the past three decades, but even with diminishing numbers, some stand out among projects in their categories that can’t be ignored for the high quality and degree of creativity they revealed. Included among those are several invited competitions that were extraordinary in their efforts to explore new avenues of institutional and museum design. Some might ask why the Vietnam Memorial is not mentioned here. Only included in our list are competitions that were covered by us, beginning in 1990 with COMPETITIONS magazine to the present day. As for what category a project under construction (Science Island), might belong to or fundraising still in progress (San Jose’s Urban Confluence or the Cold War Memorial competition, Wisconsin), we would classify the former as “built” and wait and see what happens with the latter—keeping our fingers crossed for a positive outcome. Read More… 
2023 Teaching and Innovation Farm Lab Graduate Student Honor Award by USC (aerial view)
Architecture at Zero competitions, which focus on the theme, Design Competition for Decarbonization, Equity and Resilience in California, have been supported by numerous California utilities such as Southern California Edison, PG&E, SoCAl Gas, etc., who have recognized the need for better climate solutions in that state as well as globally. Until recently, most of these competitions were based on an ideas only format, with few expectations that any of the winning designs would actually be realized. The anticipated realization of the 2022 and 2023 competitions suggests that some clients are taking these ideas seriously enough to go ahead with realization. Read more… 
RUR model perspective – ©RUR
New Kaohsiung Port and Cruise Terminal, Taiwan (2011-2020)
Reiser+Umemoto RUR Architecture PC/ Jesse Reiser – U.S.A.
with
Fei & Cheng Associates/Philip T.C. Fei – R.O.C. (Tendener)
This was probably the last international open competition result that was built in Taiwan. A later competition for the Keelung Harbor Service Building Competition, won by Neil Denari of the U.S., the result of a shortlisting procedure, was not built. The fact that the project by RUR was eventually completed—the result of the RUR/Fei & Cheng’s winning entry there—certainly goes back to the collaborative role of those to firms in winning the 2008 Taipei Pop Music Center competition, a collaboration that should not be underestimated in setting the stage for this competition Read more… 
Winning entry ©Herzog de Meuron
In visiting any museum, one might wonder what important works of art are out of view in storage, possibly not considered high profile enough to see the light of day? In Korea, an answer to this question is in the making. It can come as no surprise that museums are running out of storage space. This is not just the case with long established “western” museums, but elsewhere throughout the world as well. In Seoul, South Korea, such an issue has been addressed by planning for a new kind of storage facility, the Seouipul Open Storage Museum. The new institution will house artworks and artifacts of three major museums in Seoul: the Seoul Museum of Modern Art, the Seoul Museum of History, and the Seoul Museum of Craft Art.
Read more… |



































