by Stanley Collyer
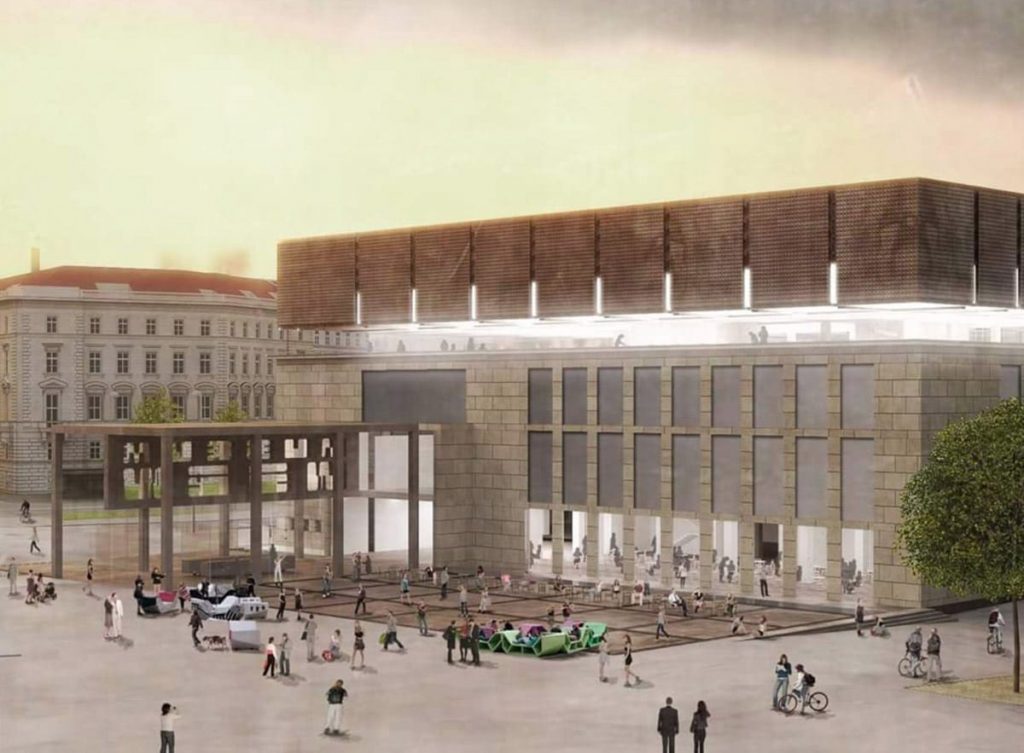
Winning entry by Winkler + Ruck Architekten
If you were to make the argument that the present Vienna Museum on Karlsplatz presents a commanding presence to the casual viewer, you would find few takers. Not only is it lower by a story or two than its immediate neighbors, the neighboring St. Charles Church (Karlskirche) on the square’s south side immediately draws most of the attention of those entering the square. In other words, the church is a foreground building, and, in its present form, the Museum can only be characterized as a background building. And this all holds true, even though there certainly is no problem with the somewhat understated architecture of the existing building by Austrian architect, Oswald Haerdtl. So the inevitable question was: how can one not only raise the profile of the Museum, but increase its volume to accommodate more of its permanent collection, while making room for temporary exhibits? Finding the right design strategy led the community to stage a design competition—not unusual for a society that recognizes this selection system as a primary instrument for achieving superior design. According to the competition program, space in the museum was to be increased from 6,900qm to 12,000qm. Whether or not this was to be accomplished by adding a completely new structure, or just adding on to the present building, was left up to the competitors. By expending the site to the front of the Museum into the square, the competitors were confronted with a problem not uncommon to those faced by previous architects: there have been numerous examples of attached and detached additions to museums when major expansions were at hand. In almost all of these cases, architectural expression was somewhat of an issue, as many of the existing museums were the product of Greco-Roman, Beaux-Arts or Victorian era designs. Of the below expansion examples, only The North Carolina Museum of Art’s original building was an exception to a traditional style:
- Gordon Bunshaft’s Albright addition to the Knox Museum, Buffalo
- Daniel Libeskind’s Victoria and Albert Museum addition in London
- Renzo Piano’s addition to the Chicago Art Institute Museum
- Thomas Pfifer’s North Carolina Museum of Art addition
- Rafael Viñoly’s addition to the Cleveland Museum of Art
- Steven Holl’s addition to the Nelson Atkins Museum of Art, Kansas City
- wHY Architects’ addition to the Speed Art Museum, Louisville
and entrance/arrival structures, such as;
- I.M. Pei’s pyramid at the Louvre in Paris
- David Chipperfield’s cylinder at the Pergamon Museum, Berlin
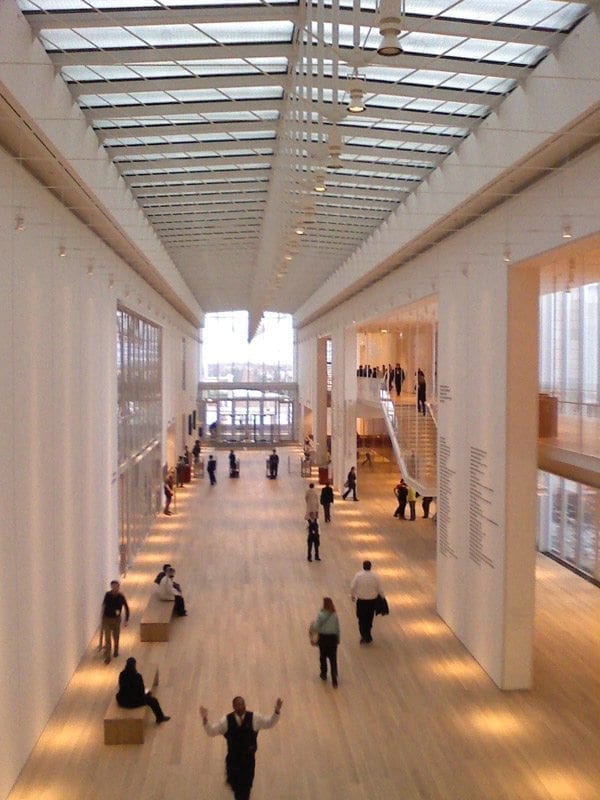
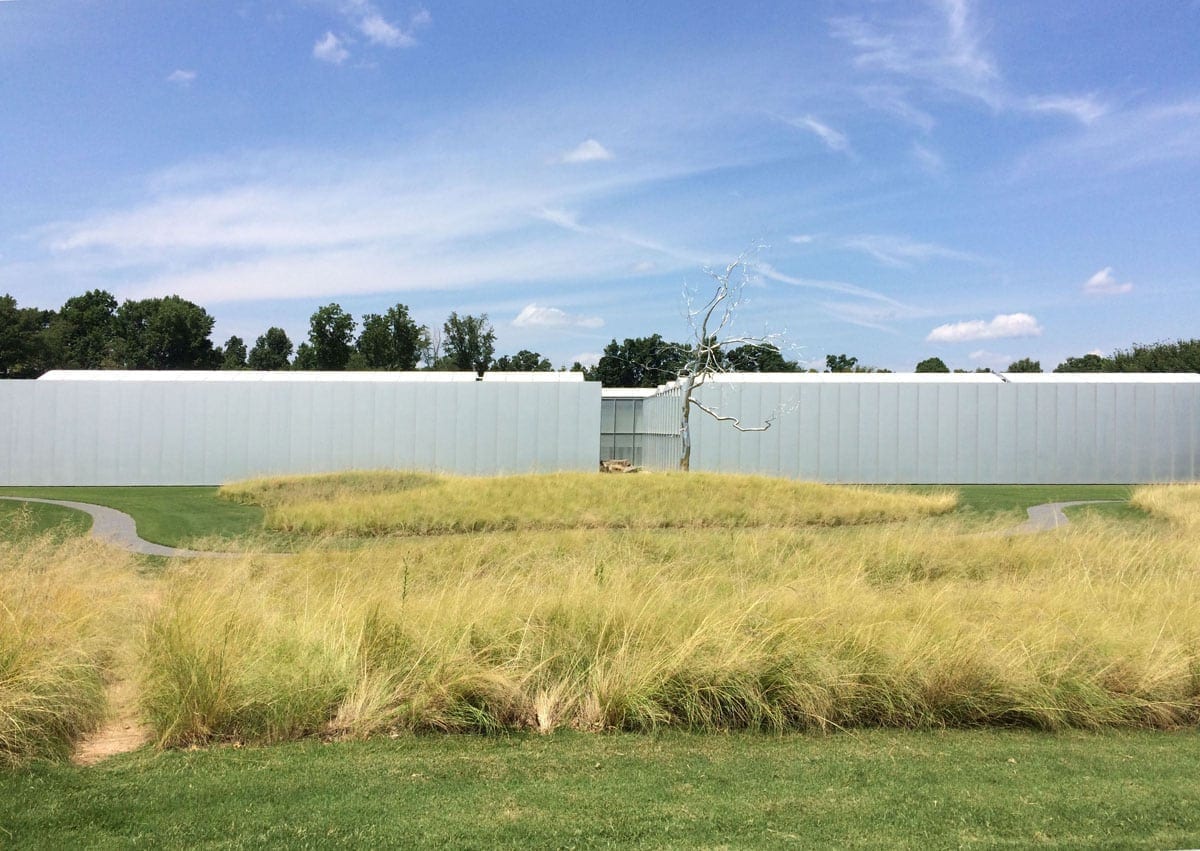
Piano’s Chicago Art Institute Museum Pfifer’s North Carolina Museum of Art
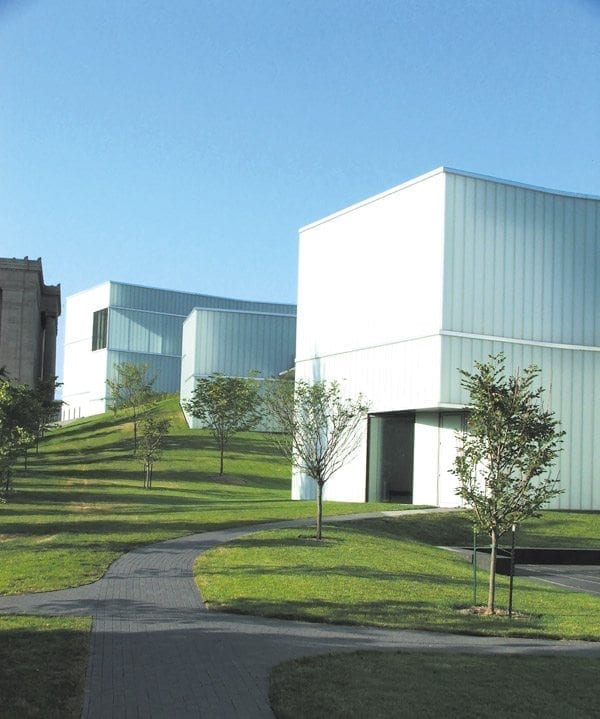
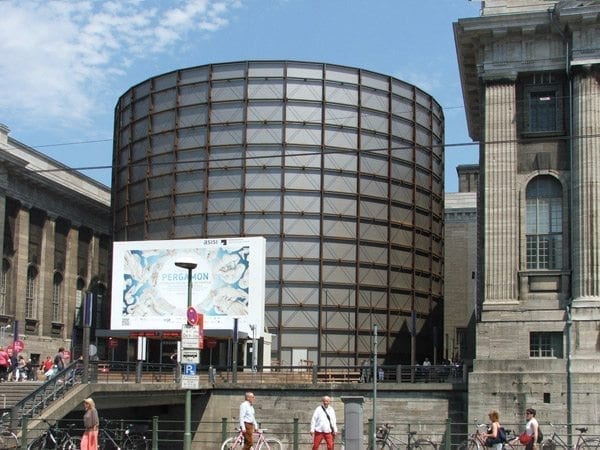
Holl‘s Nelson Atkins Museum of Art Chipperfield‘s Pergamon Museum
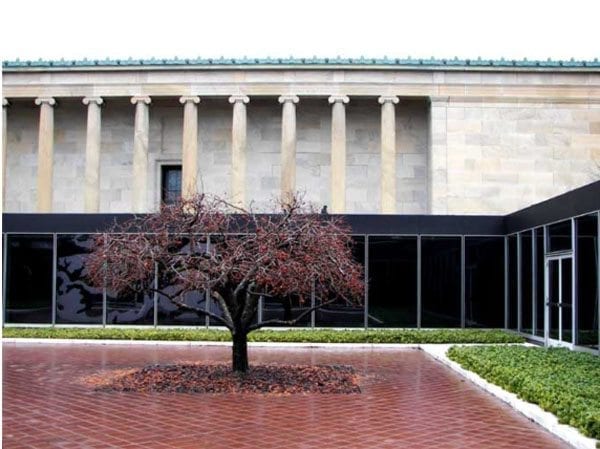
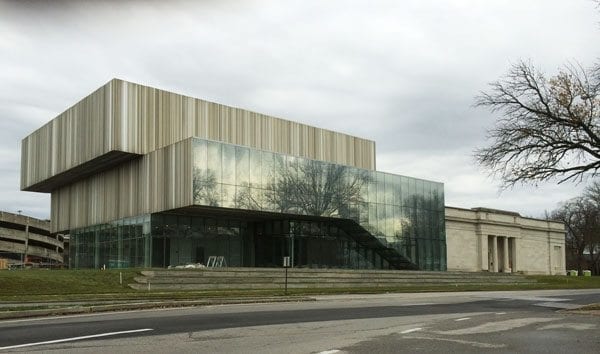
Bunshaft‘s Knox Museum addtion wHY Architects’ Speed Art Museum
Photos © Stanley Collyer
Although many additions to the older museums were added incrementally as space requirements dictated, many of the above expansions were even accompanied by major demolitions to the existing structures—the Cleveland Museum being a prime example. Gordon Bunshaft’s modernist Albright wing at the Knox (1962) was certainly a milestone, in that it was an early successful example of modernist museum addition. Administered by [phase eins] of Berlin, and led by Benjamin Hossbach, the competition was organized broaden the field by allowing for international participation. Numerous studies preceding the competition dealt with preservation—the present building had landmark status—and site issues. That the competition was opened up internationally to designers is a tribute to the Austrian organizers. But in spite of a large contingent of non-Austrian practitioners, 117 of the 274 entries were from the home country, and the majority of the top ranked entries went to Austrian participants, whereby 1st prize went to the Austrian firm of Winkler+Ruck with Certov Architects. It is important to note that, although the competition was held in two phases, the 14 finalists were not allowed to make significant changes to their designs leading up to the final stage. Whether or not the intention of the organizers, this rule did reduce the time and cost normally associated with a run-up to a second stage presentation. The Competition The competition jury was primarily made up of local architects and consisted of:
- Bernardo Bader, Architect, Dornbirn
- Emanuel Christ, Architect, Basel (jury chair)
- Elke Delugan-Meissl, Architect, Vienna (jury vice-chair)
- Anna Detzlhofer, Landscape planner, Vienna
- Franz Kobermaier, Head of Office MA 19, Architecture and Urban Design, City of Vienna
- Walter Krauss, Head of Department MA 21, Urban Planning and Land Use, City of Vienna
- Erich Raith, Architect, Vienna
- Werner Schuster, Head Group Building Construction, MD – Division Buildings and Building Services, City of Vienna
- Karin Triendl, Architect, Vienna
- Günter Zamp-Kelp, Architect, Berlin
Competing Strategies What made this competition so intriguing were guidelines allowing more flexibility in the design process. The site in question was not restricted to the existing building itself, but extended out into the square. Thus, the additional space required could be accommodated by a structure outside the premises of the Haerdtl building. With all that in mind, honoring, and even enhancing the presence of the Haerdtl building still loomed in the background. When the final adjudication process was completed, the jury opted for a redo of the existing building, with what was regarded as a logical, but simple solution to the design challenge: instead of placing a separate structure out in the square as was the case with many of the entries, the winning design by Winkler+Ruck / Certov imagined an additional two stories added above the rooftop of the present building, with a modest, but very appropriately attached arrival addition, announcing the purpose of the building. Additional space below grade was created under that structure and into the square. The second place entry by Kim Nalleweg Architekten did provide a viewable window of recognition to the Haerdtl building by its opening in the middle at grade level. But ultimately the clever “lid” solution by the winner prevailed with its more compact, simple statement over a more iconic move into the square. The third place entry by Ilg Santer Architecten was notable for its strong presence on the square. Was this déjà vu in reference to I.M. Pei’s pyramid at the Louvre? In the case of the latter, it was surrounded on three sides within a generous courtyard. Here the urban site was different, with the pyramid seeming to overpower the Haerdtl building. It was the main course, while the existing museum faded into the background. Thus, much of this competition was about foreground and background. In this case, the existing Haerdtl foreground building took on a more prominent role on the square, strengthened in its appearance by the winning design. Could a shortlist of star architects have come up with such an innovative solution? Probably not. And this speaks for the process that was followed by the organizers and the professional adviser. The Finalists: Note: The summaries of the following Jury statements are not meant to be a literal translation from the German text, but are only intended to reflect the major observations of the Jury, which led to the ultimate evaluations and ranking of the finalists.
1st Place Winkler + Ruck Architekten, Klagenfurt am Worthersee/Austria with Ferdinand Certov, Graz/Austria (Architecture) – Roland Winkler, Ferdinand Certov Winkler Landscape Architecture, Seeboden am Millstattersee/Austria – Andreas Winkler 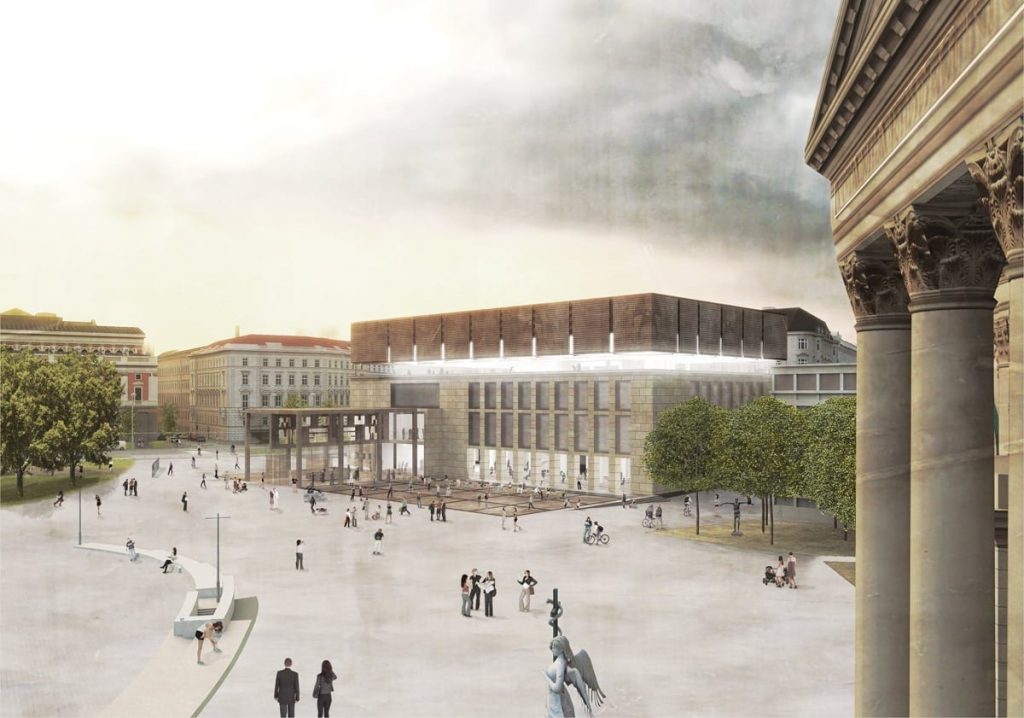
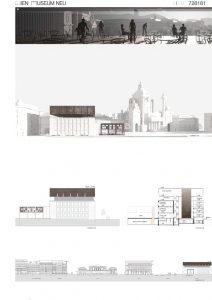
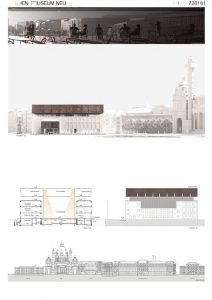
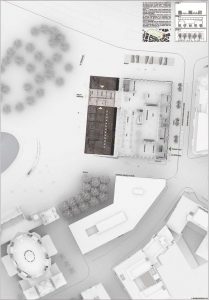
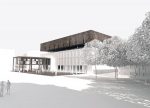

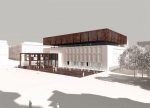
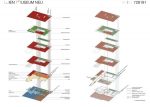

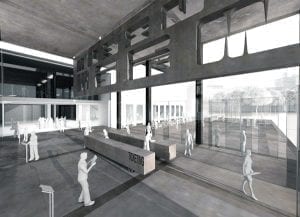
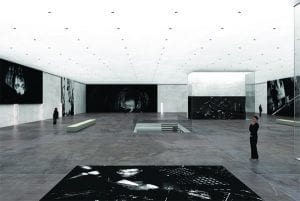
Images © Winkler + Ruck Architekten
Jury Comments: “This is an obvious as well as a captivating idea—that the extension of the Museum should occur on the rooftop. Not only is the idea simple and memorable, but convincingly resolved. Easily pictured, it can be imagined as a lid resting on the top of a trunk—but appearing to be half open, rather than closed. But rather than being a simple lid, it is an additional modern pavilion with an enclosed facade added to the classical modern form Haerdtl building. According to the author’s narrative, the Haerdtl building’s form serves as a pedestal for the addition to the rooftop. The jury felt that proportionally the addition was successfully conceived and resulted in a balanced relationship between the existing building and the addition. An interstice resting on the existing structure serving as a luminous spatial floor plate between the existing building and the above exhibition hall plays a special role. This serves as a transparent joint connecting the above structure with the existing. It contains the “Vienna Room,” which also features a terrace overlooking the city. This is one of the most impressive features in the composition of the design. According to their plan, the permanent exhibits will be located in the existing structure. The ground floor houses the infrastructure for arriving visitors event rooms and the children’s museum. The functional arrangement of the spaces was more than satisfactory. (Here it should be noted that additional space was gained by the expanding the basement area into the square, partially under the entrance structure.). A new modest entrance structure on the square is a successful formal gesture, though having more the appearance of a “pergola.” By eliminating the link to the neighboring building, the museum’s presence on the square is enhanced, providing it with a quality of a stand-alone importance, which it was previously missing.”
2nd Place Kim Nalleweg Architekten, Berlin/Germany (Architecture); TDB Landscape Architecture 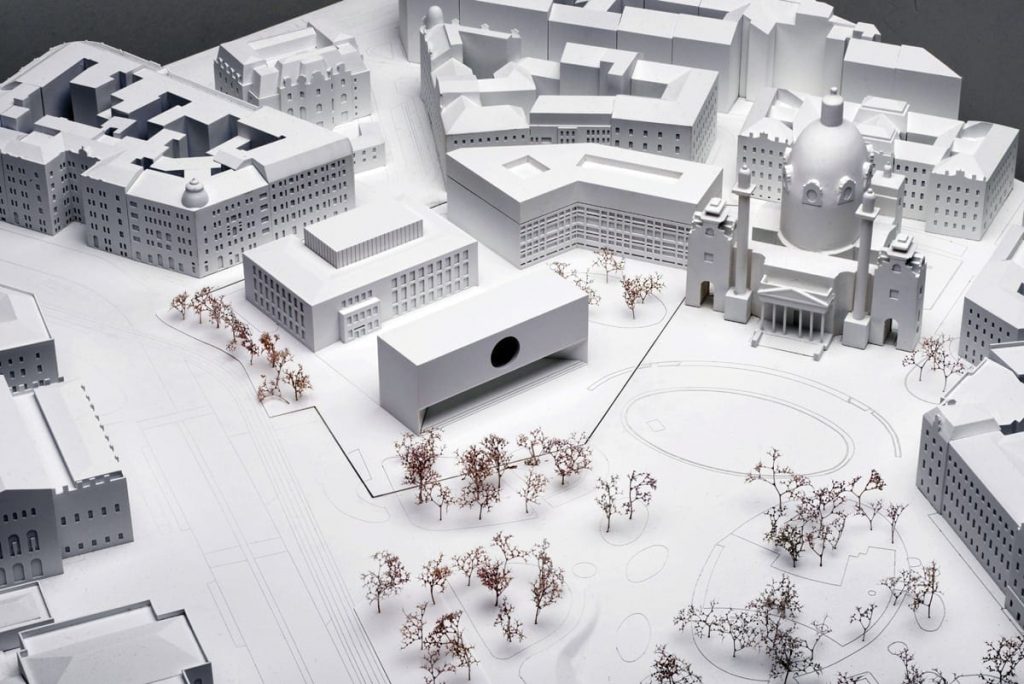
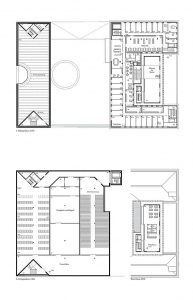
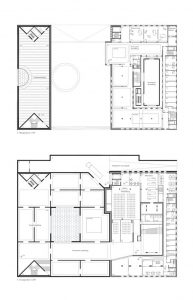
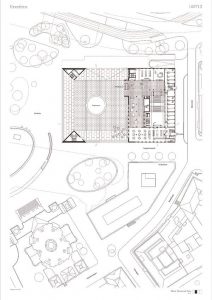
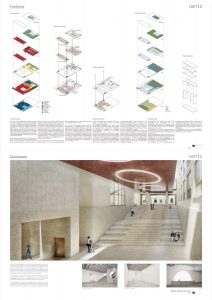
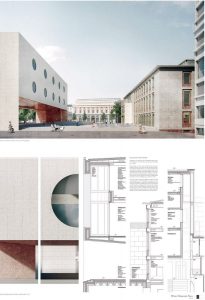
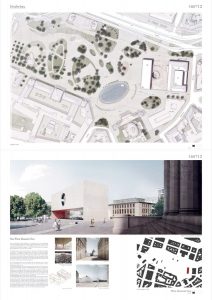
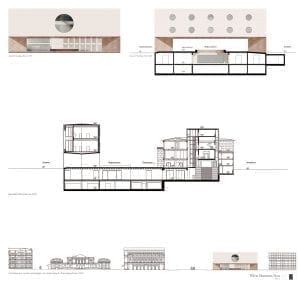
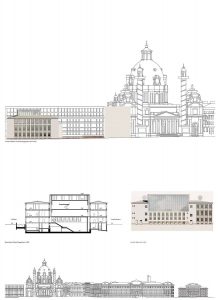
Images © Kim Nalleweg Architekten
Jury Comments: “The jury appreciated the urban sensibility illustrated by the entry’s essential components, by the attention paid to the strong positioning of the museum addition on the square—which indicates a clear relationship to the Haerdtl building. Even though a completely separate structure (except for the below grade connection), the siting of the new building retains a relationship to the Haerdtl, and facing out on the square, presents a strong iconic symbol. By creating an intimate space between the two buildings, a room is created between the existing and new structures and can be imagined as a public space with multiple possibilities. This could include any number of activities, acting as a magnetic tool to draw in the public as onlookers and participants in the events and activities. All this does not take away from the Haerdtl building as the main focus. The organizational concept, mixing the administrative spaces with exhibits was well done, and the Vienna room providing views to the city from the top floor of the Museu m marked the culmination of a well-conceived plan. The jury considered this a very well balanced design; especially in the way it addressed all of the issues at hand, especially its functionality and economy of cost.”
3rd Place Ilg Santer Architekten, Zurich/Switzerland (Architecture) Hager Partner AG, Zurich/Schweiz (Landscape Architecture) 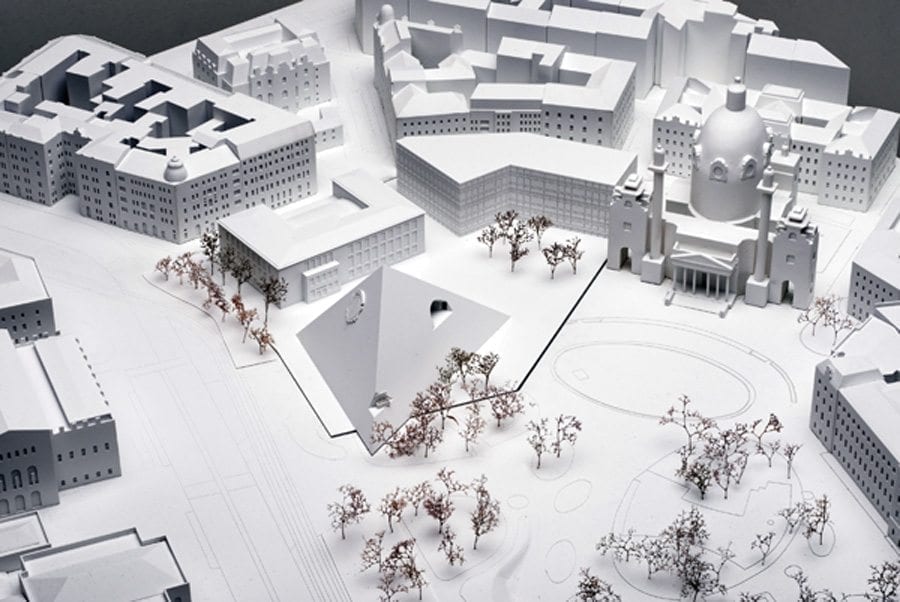
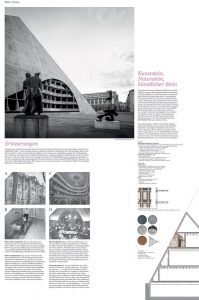
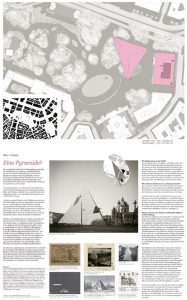
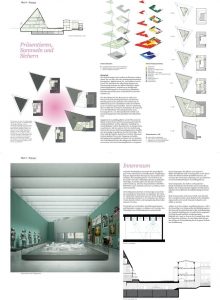
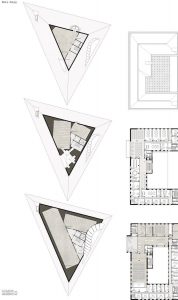
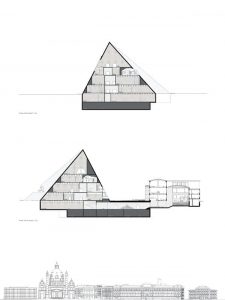
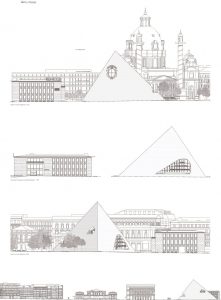
Images © Ilg Santer Architekten
Jury Comments: “The jury appreciated this entry, primarily due to the author’s bold and convincing urban concept as well as it formal execution. They presented a solitary object, which was well situated on Karlsplatz, resulting in a surprising, one-of-a-kind experience for the viewer. This freestanding pyramid, by virtue of its freestanding nature, redefines the area around the Karlskirche. A number of markers make a reference to the idea of ‘memory,’ established by the notion of history in the pyramid’s abstract form—accompanied by quotes from no longer existing famous Viennese buildings and objects. The result was to free up the existing Museum and add to the neighboring Winterthur building. The old and new were connected below grade by two levels, with the main entrance still located in the existing Museum building. In combination with a sculpture garden, this arrangement was resolved in a very ambitious, functional and well conceived fashion. Most of the exhibit areas are located in the pyramid, with the temporary exhibit area and the children’s museum situated below grade and has to deal with artificial lighting. Administration, lecture areas, library, work areas and restoration are located for the most part in the existing Museum. The jury regarded the separation of administration and exhibition areas in the two buildings as a positive. The Jury did however find a problem with the sole passageway underground from one building to the other, and felt that the lack of ambience of the pyramid’s interior rooms did not match the promise displayed by the exterior architectural expression. But the Jury did find that the triangular urban relationship established between the pyramid, Haerdtl building and church had its promising moments.”
Honorable Mentions Juri Troy Architects, Wienna/Austria (Architecture) YEWO Landscapes e.U., Vienna/Austria 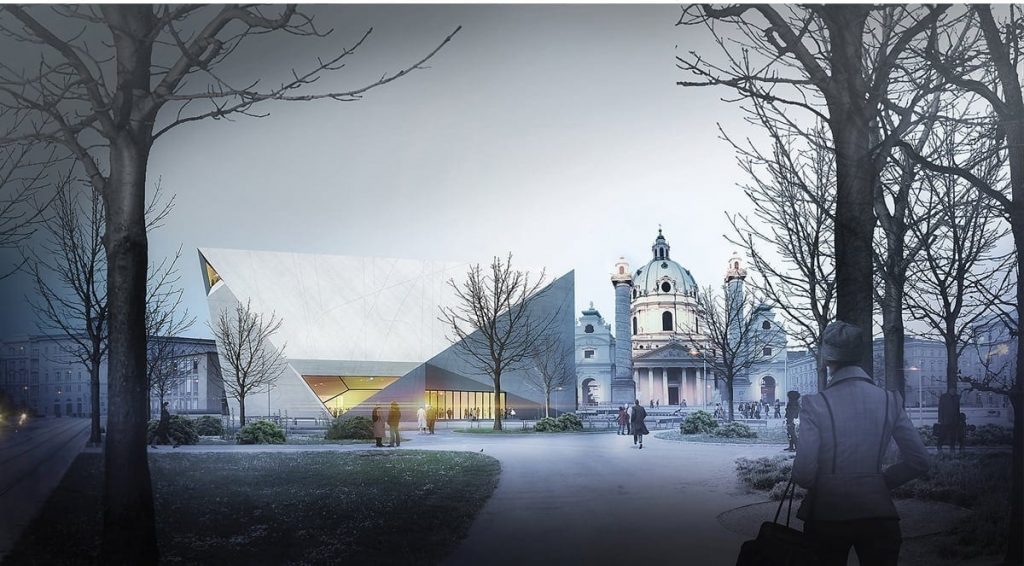
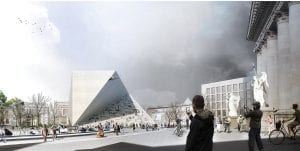
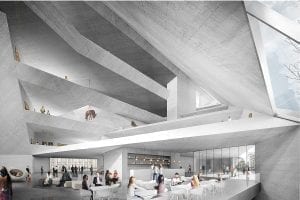
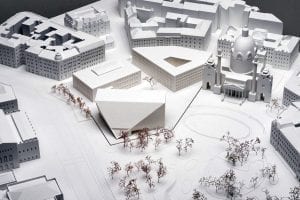
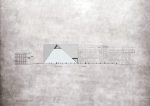
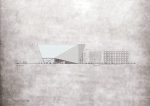
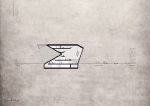
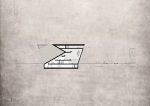
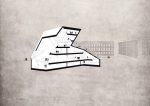
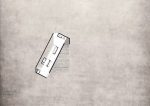
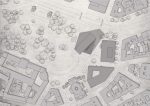
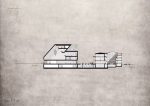
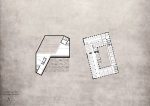
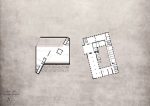
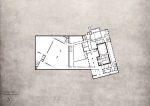
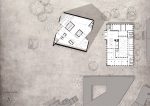
Images © Juri Troy Architects
Jury Comments: “The main quality of this design was in the intelligent composition and architectural expression of this sculptural structure. However, the Jury wondered about the relationship of the addition in the amount of space it needed, as well as the unmotivated and faulty addition to the Winterthur building, which further isolated the spatial area in front of the existing Museum. Although the three buildings form a courtyard like area, which opens to a water feature, the new addition dominates by virtue of its crystalline form to the extent that the landmarked Haerdtl building is relegated to the minor role of a background building, and even the church is affected. Visitors would even ask themselves if they were actually visiting a sculpture museum or a Vienna History Museum: are the main features the architecture of the interior and exterior, or is this really objects to observe? Also, the main entrance and side entrances are not clearly marked. The large atrium reaching to the top of the building also has a negative impact on the acoustic. Summarizing, the Jury appreciated the form of the addition, with the steps on one side providing an area for pause and rest, as well as compensating for the space lost by the extension of the building into the main square.”
Fiechter & Salzmann Architekten GmbH, Zurich/Switzerland (Architecture) Andreas Geser Landscape Architecture, Zurich/SWitzerland 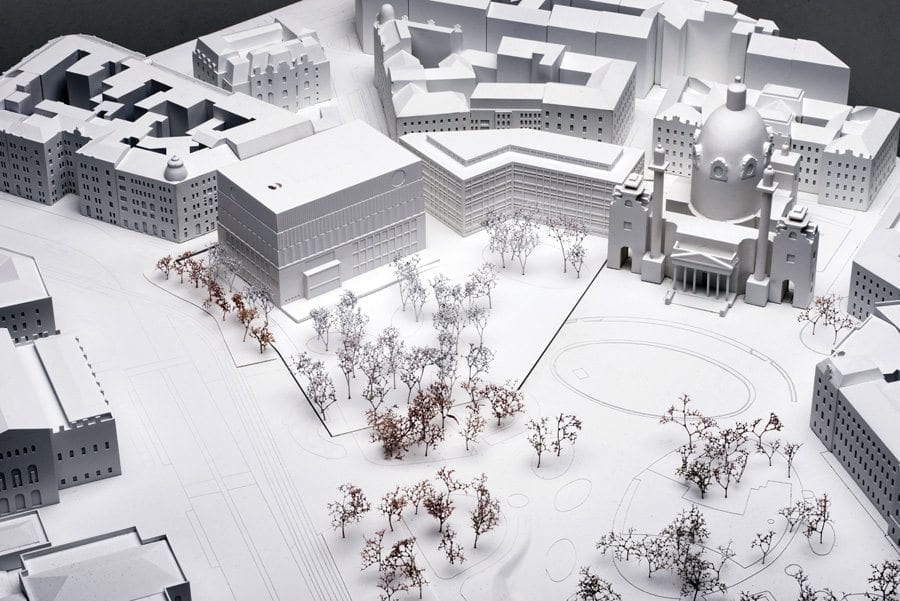








Images © Fiechter & Salzmann Architekten
Jury Comments: “This clear and precise answer to the program’s required increase in volume is resolved by adding levels on top of the existing structure. This is accomplished in a captivating manner, due to its proportionality and sensitivity to the existing Haerdtl structure. By addressing this issue, it thereby does not dilute, but honors the Haerdtl buiiding’s architecture. By virtue of providing this additional element, it adds to the representation of the building on the square as a major cultural moment and simultaneously provides it with a “museum’ identity. By building up, the main elements of the existing building are practically untouched, with the result that lines of vision on the interior and views to the outside remain essentially intact. Also the hierarchy between the Museum, Winterthur building and Karlskirche are proportionally maintained. The clever space distribution within the building results in enhanced circulation and flexible exhibit possibilities. The ‘green’ atrium in the center of the building is conceptually logical for this type of program. On the other hand, the stylistic manner in which the spaces are arranged internally is overstated. As it is here presented, it works historicizing and the message is not that of a contemporary museum where all is easily accessible to the eye. A serious revision of the ‘semantic’ controlling this composition would seem necessary, but doable.”
querkraft architekten zt gmbh, Vienna/Austria (Architecture) Landscape Architecture / Doris Haidvogl 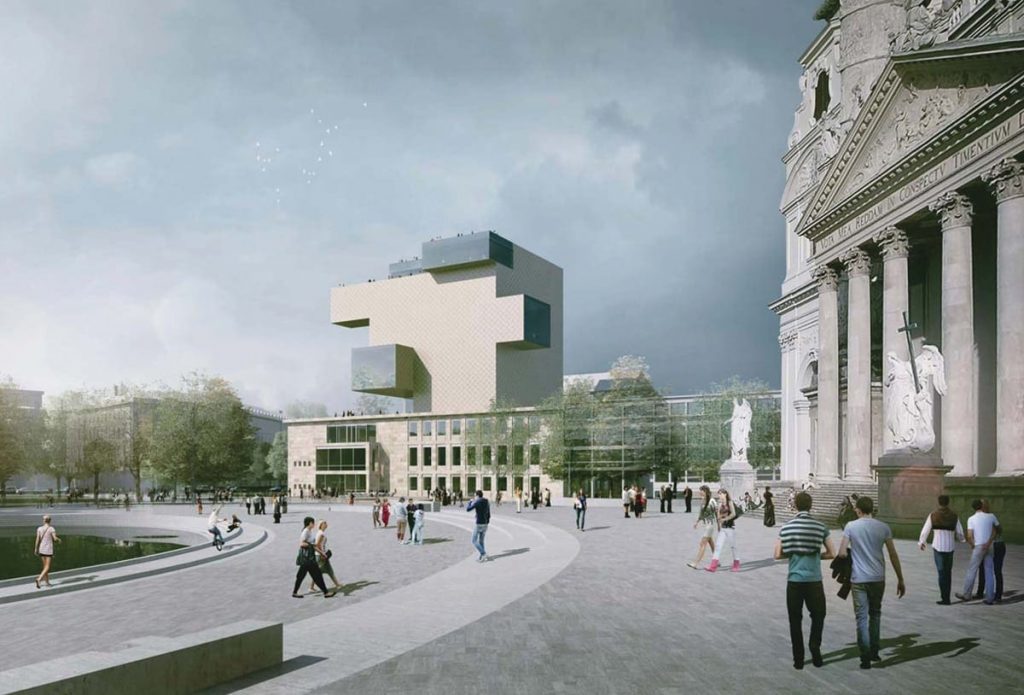
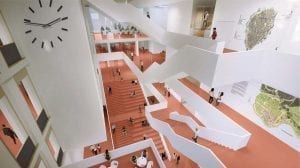
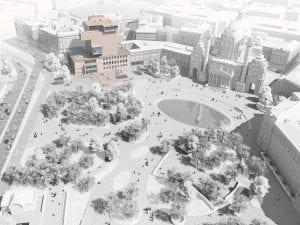
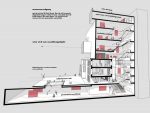
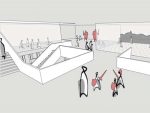
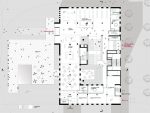
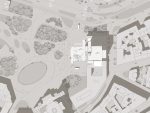
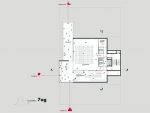
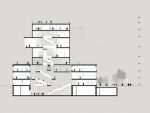
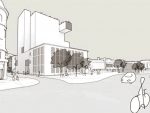
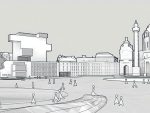
Images © querkraft architekten
Jury Comments: “The approach to place a significant form atop the Haerdtl building, basically using the latter as a podium, could be understood as adding to the urbanistic composition of the square. But the question of the addition’s relationship to the existing Haerdtl building resulted in a heated discussion in terms of suitability and was questioned in many areas. As a result, the sculptural nature of the addition did not receive high marks as a total composition. Although the museum in this form could be seen from a distance, views from different sides tended to be treated unevenly. The height of the building in itself was not regarded as a negative, although it could be regarded as dominating competition for the landmarked Karlskirche. The Jury liked the rather enticing, stage set-like generous spaces that allowed views of the city along the various pathways through the exhibits. But the Jury was critical of the resulting consequences of the design, especially on the acoustics in the eight-story building, with all its attending issues. One solution might have been the separation of the exhibit spaces from the circulation. Aside from the creativity surrounding the distinctive, basic concept of the idea, the inherent weaknesses in the composition, especially in general appearance, were the factors that prevented its top ranking by the Jury.”

































