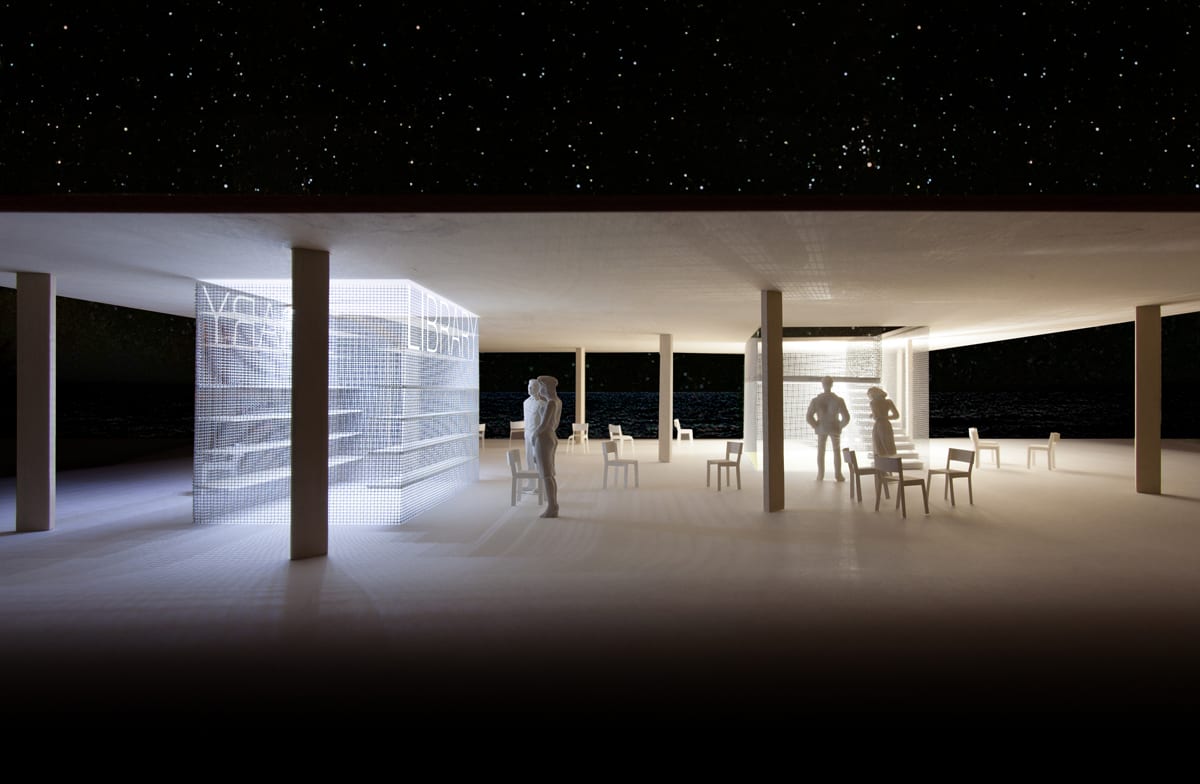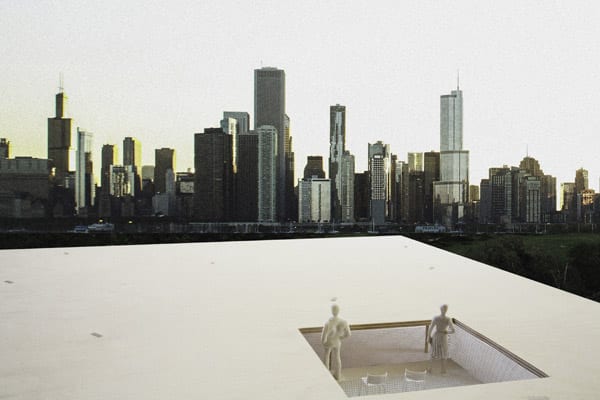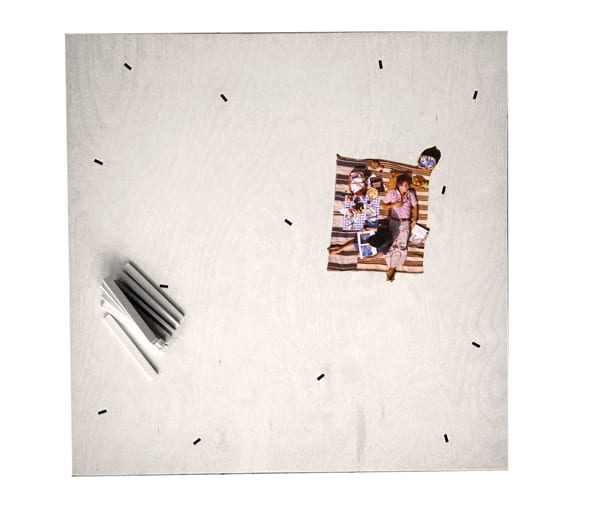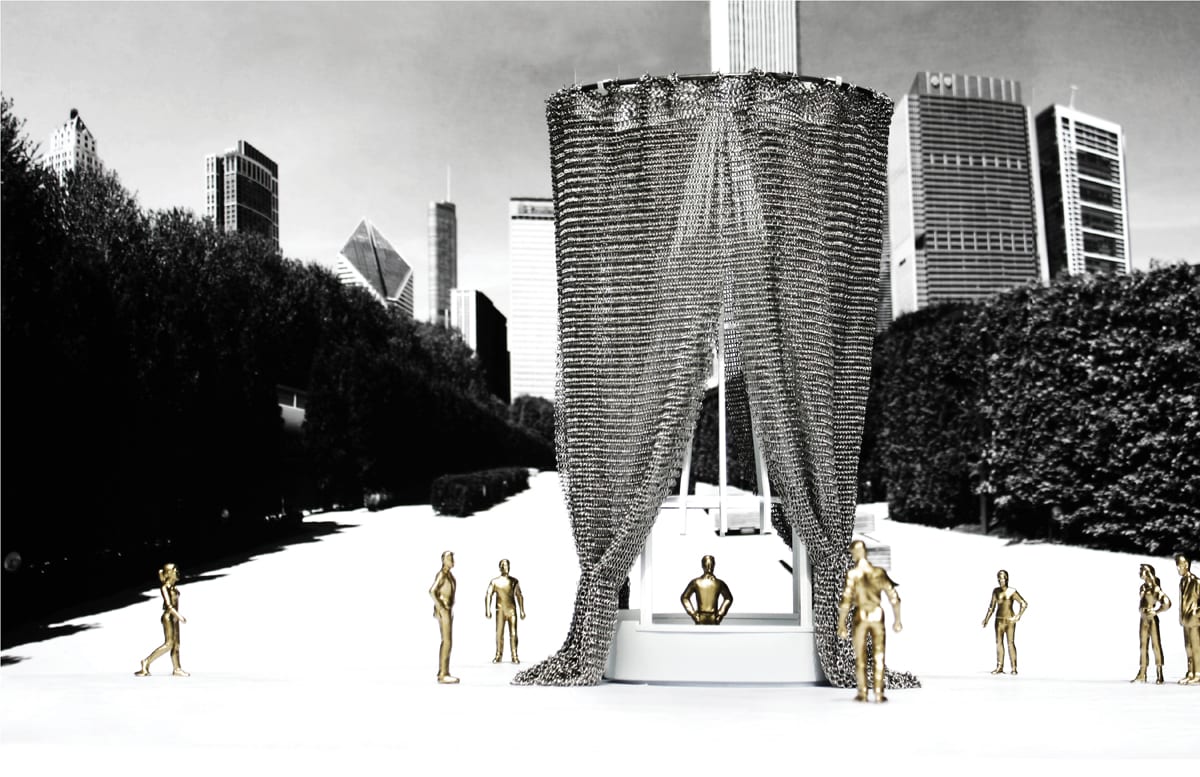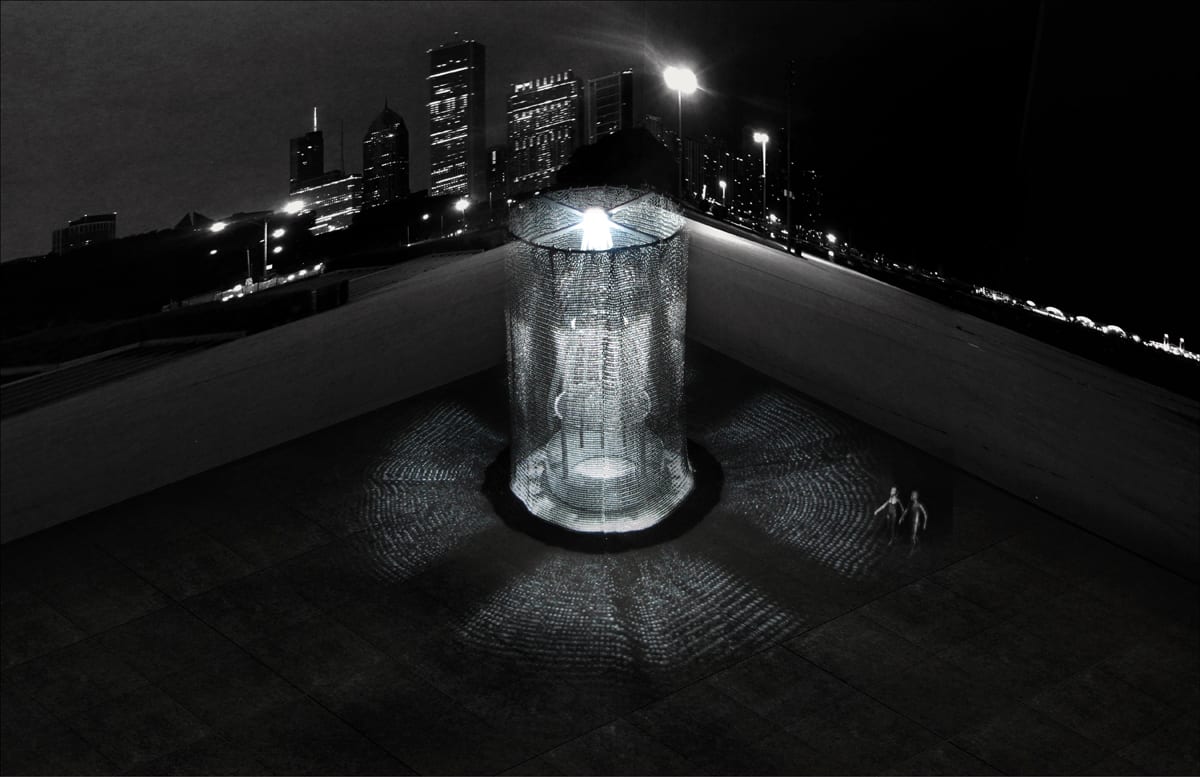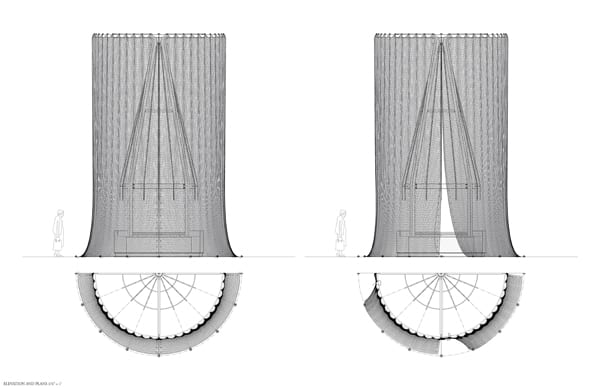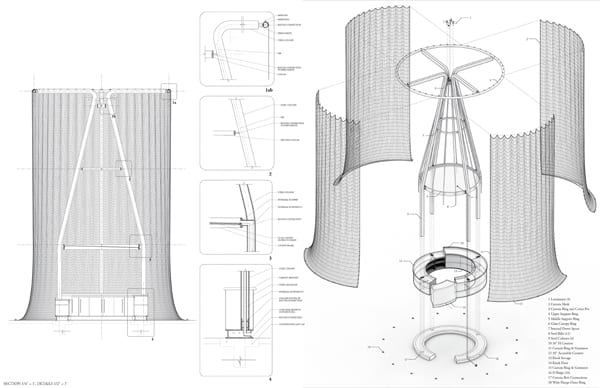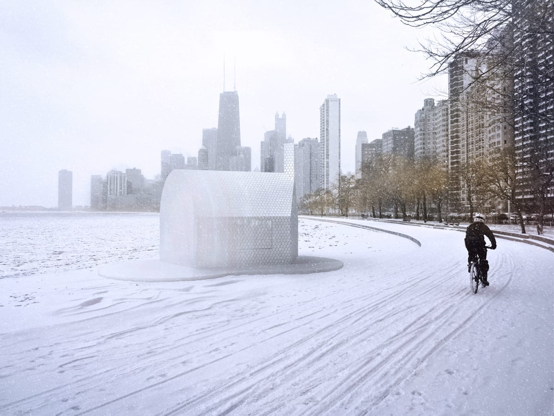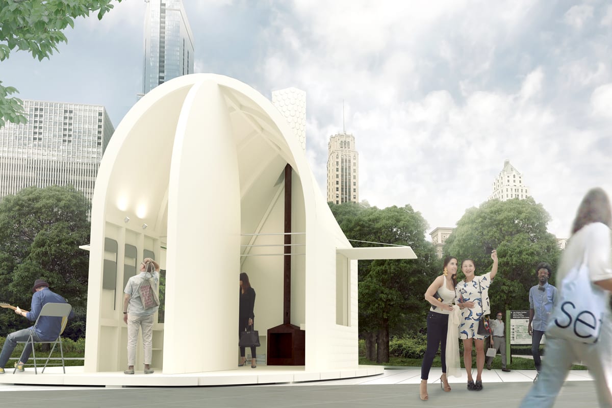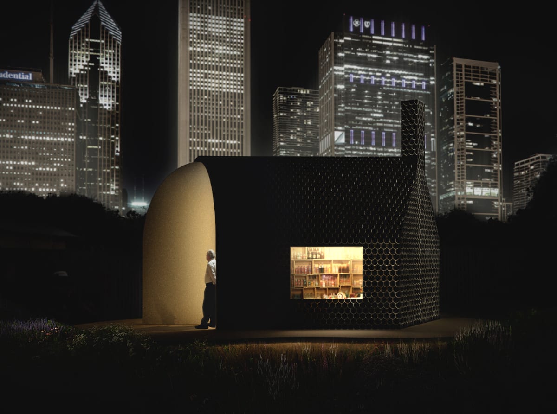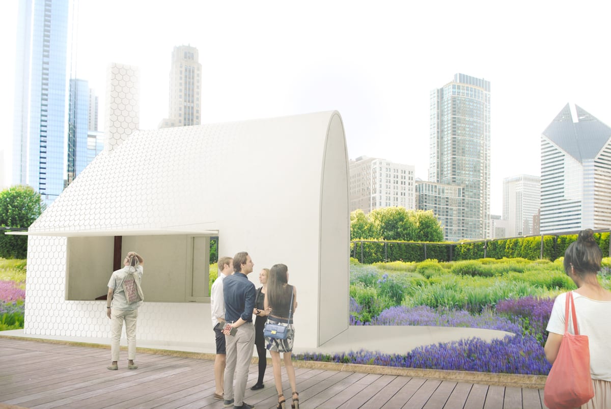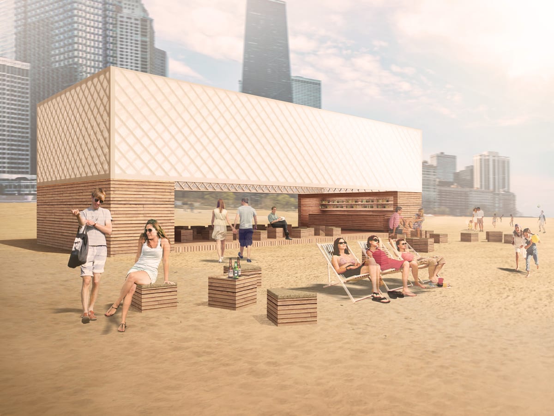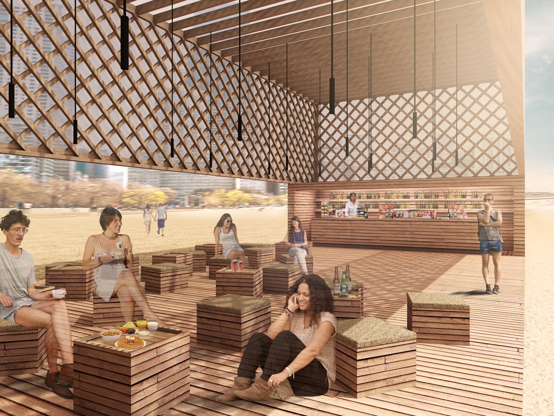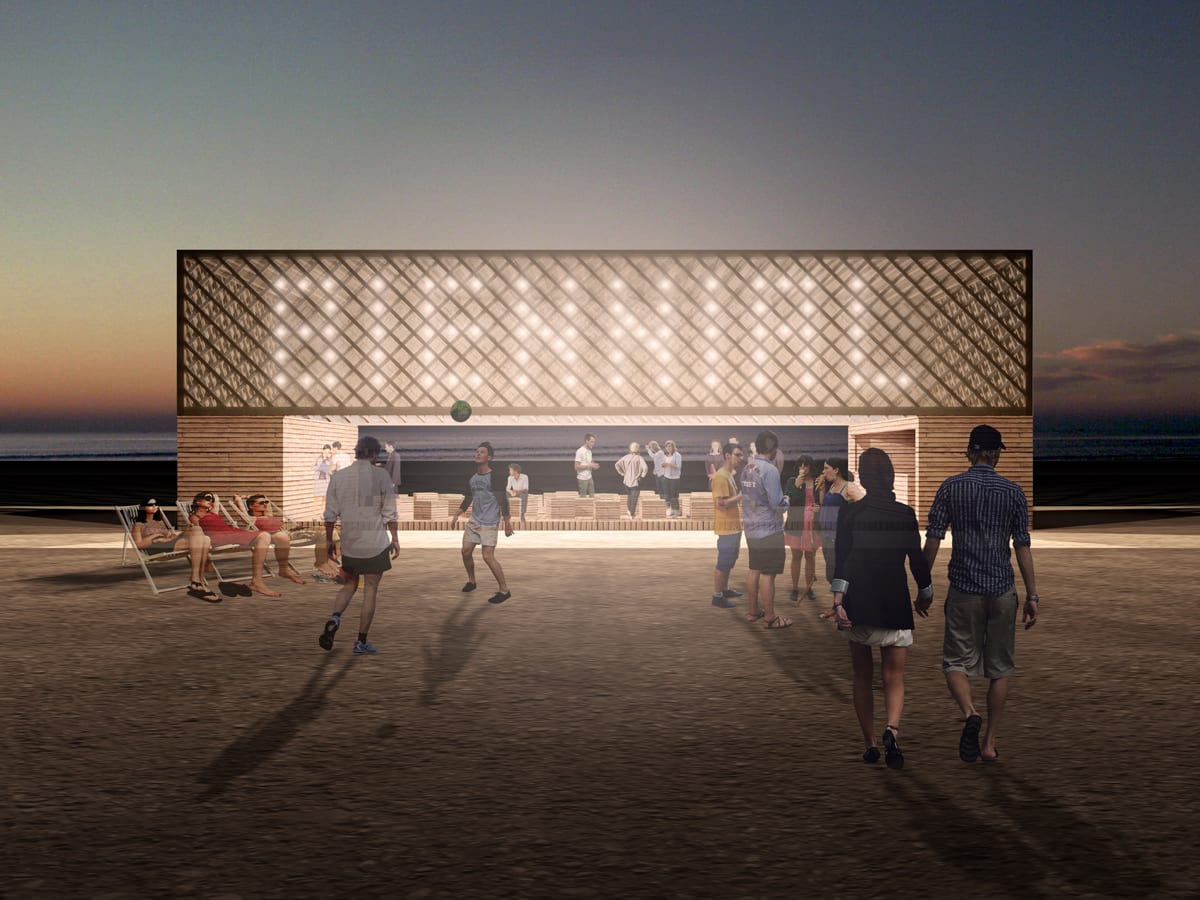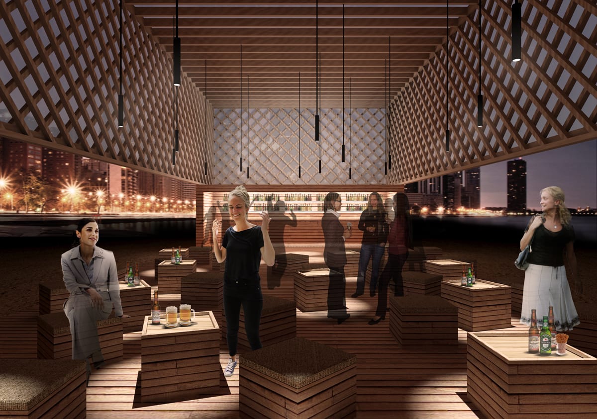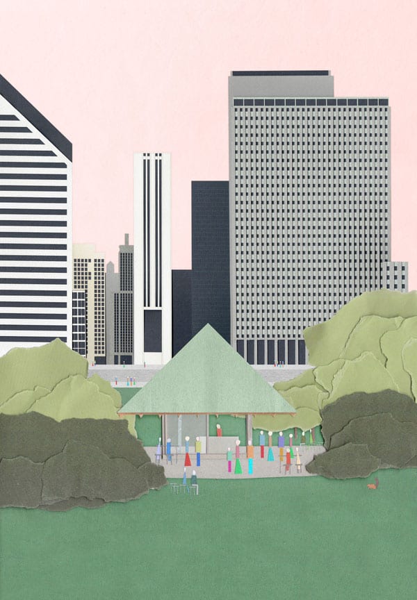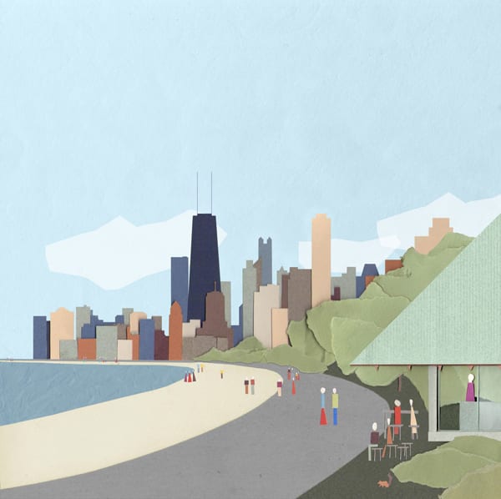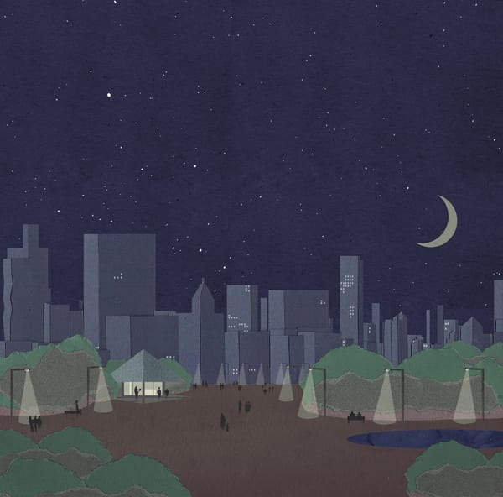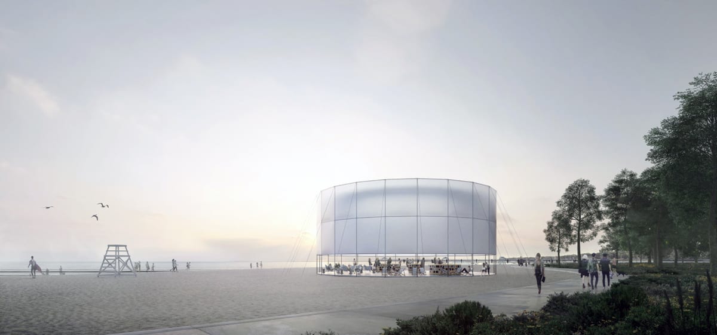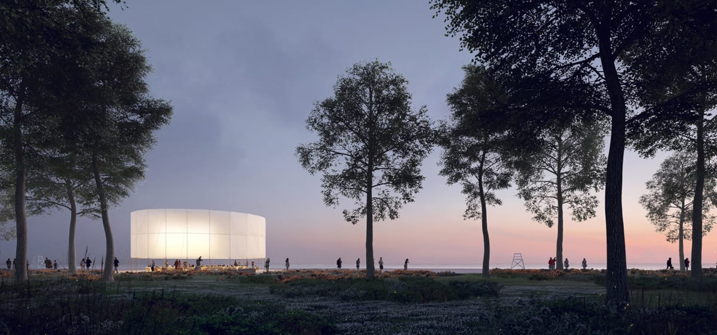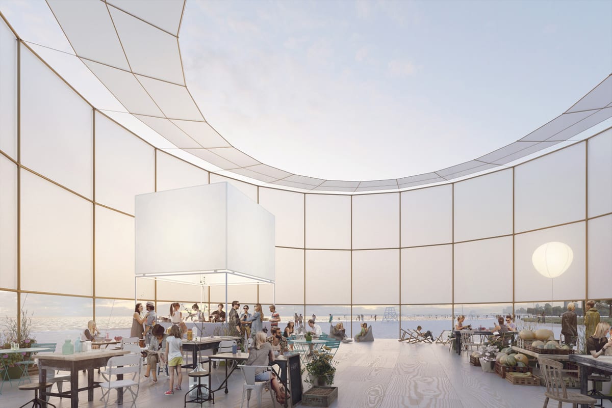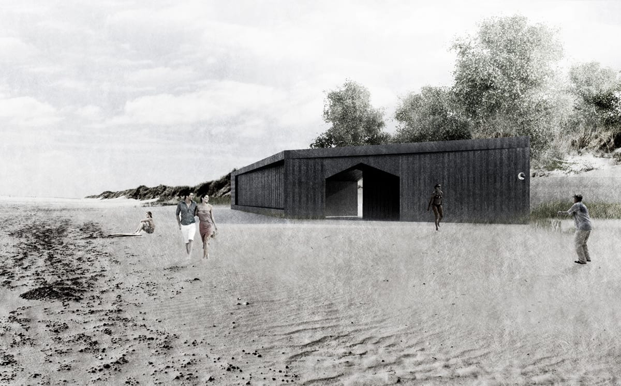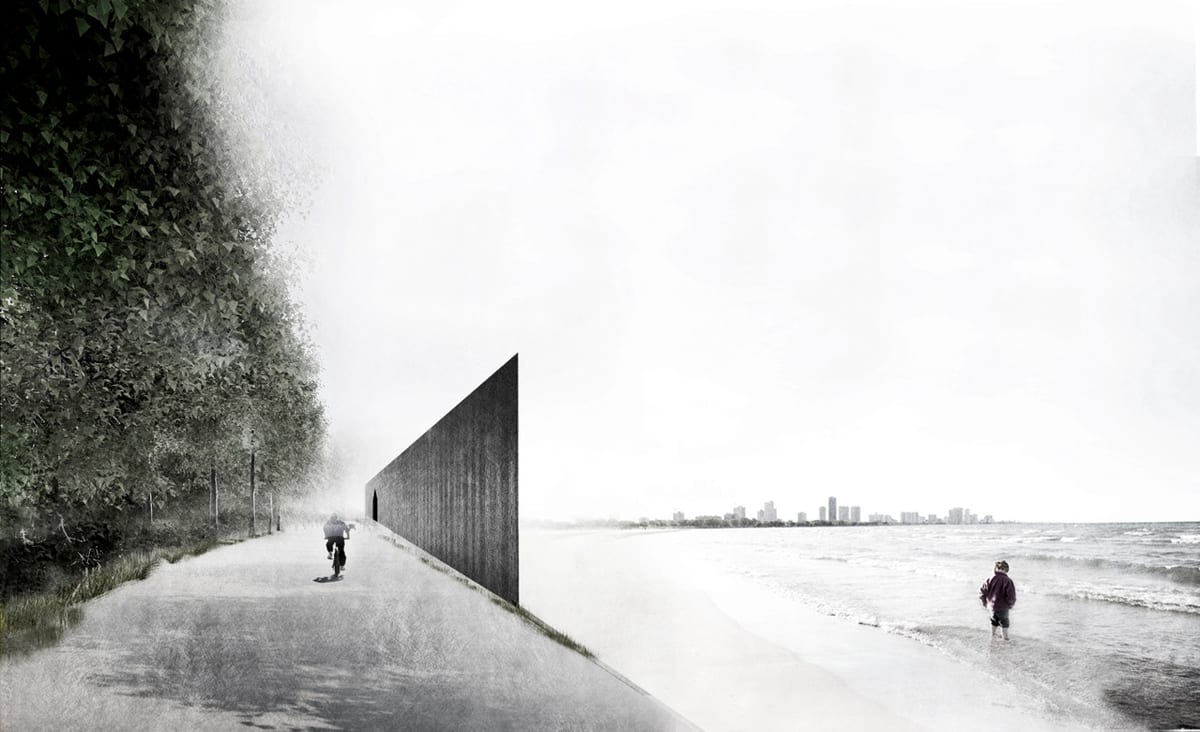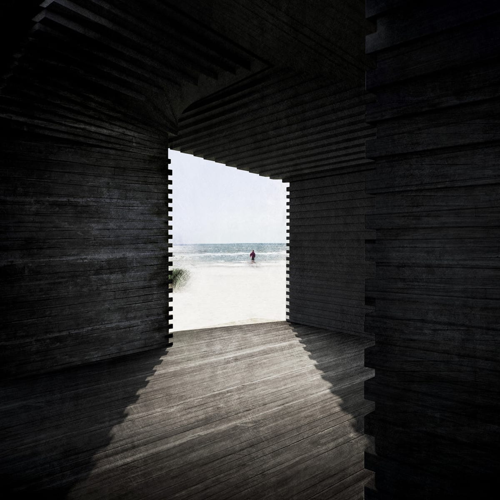by Stanley Collyer
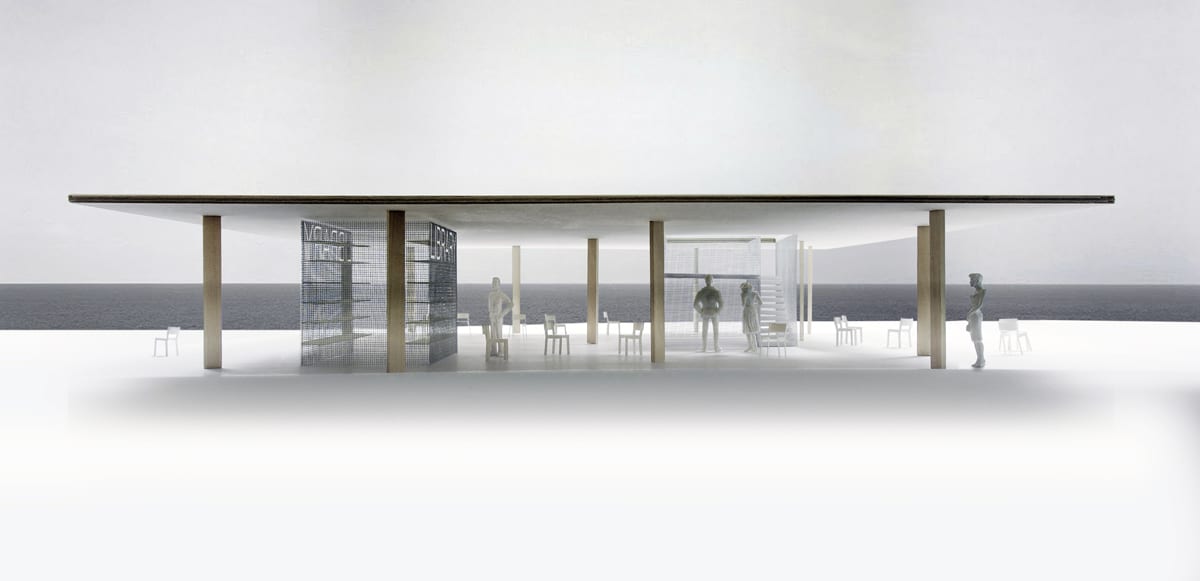
ÂÂÂÂÂ Ki-osk: 1. in Turkey and Persia an open pavilion; 2. a building of similar construction such as a newsstand, etc. What is a Biennial with architecture as the central theme without a competition?
The Chicago Biennial not only has invited a number of high profile architects from around the world to participate in various events stretching over several months, but looked for a suitable theme and site to showcase what modern architecture is all about. They settled on a Kiosk Competition on the city’s lakeshore next to Millennium Park, a high traffic area in all but the winter months. There are to be four kiosks—one to be the result of the competition—and all are to be permanent structures. It is no surprise that scores of kiosks are already commonplace on Chicago’s lakeshore, taking advantage of the streams of summer visitors who are drawn to the shore of Lake Michigan. Overseen by the Chicago Park District, over forty kiosks punctuate the shoreline, which during the summer offer food, retail, and recreational services—ranging from beverages to clothing to surf rentals.
ÂÂÂÂÂ
ÂÂÂÂ
The shoreline of Lake Michigan has always played a central role in Chicago’s urban identity. During the 1893 World’s Columbian Exposition, architect Daniel Burnham sought to incorporate the lake into the fairgrounds, and his 1909 Plan for Chicago proposed to reclaim the entire length of the lakefront as a place of leisure for all inhabitants of the city—an idea realized during the 20th century. Today, the lakefront is a celebrated and heavily used public space that is a major destination for both visitors and local residents. It features over twenty miles of public parks and beaches, as well as pedestrian and cycling routes.
ÂÂÂÂÂ
The Competition
Organized in partnership with the Chicago Park District and the City of Chicago, The Lakefront Kiosk Competition issued a call for an inventive design of a new kiosk to be installed on the lakefront. The competition attracted wide interest, both domestically and internationally: 421 entries were received from 40 countries. The winning competition entry and the three commissioned kiosks are to be displayed in Millennium Park during the Chicago Architecture Biennial (October 2015 – January 2016). Instalation of all four kiosks on the lakefront is scheduled for the spring of 2016.
ÂÂÂÂÂ
The competition’s announced winner, Ultramoderne, received the BP Prize, which includes a $10,000 honorarium and a $75,000 budget to realize the design.
ÂÂÂÂÂ
The competition jury was comprised of:
David Adjaye, Adjaye Associates, London, U.K. Jeanne Gang, Studio Gang Architects, Chicago Joseph Grima, Chicago Architecture Biennial Sarah Herda, Chicago Architecture Biennial Sharon Johnston, Johnston Marklee and Associates, Los Angeles Michael J. O’Brien, BP, Chicago Rob Rejman, Chicago Park District
ÂÂÂÂÂ
The Finalists
ÂÂÂÂÂ
ÂÂÂÂÂ
Winning entry Chicago Horizon by Ultramoderne – Yasmin Vobis , Aaron Forrest and structural engineer, Brett Schneider, Providence, Rhode Island
ÂÂÂÂÂ
Images courtesy Chicago Biennial (click to enlarge)
ÂÂÂÂÂ
The winning entry was very much in the Chicago tradition of Mies van der Rohe. With the exception of being totally open and the lack of a glass enclosure, the flat roof and spacious interior reminded one very much of the Farnsworth House or the Barcelona Pavilion. But that is where it stopped. The structure was primarily of wood. The designers saw the problem as a “quest to build the largest flat wood roof possible.” By using a new process of “Cross-Laminated Timber,” the team seemingly managed to accomplish this mission and convince the jury that it not only resulted in a large room with possibilities, but was also carbon-neutral due to its wood construction. Besides serving as a viewing platform, the structure is also intended to provide space for an architectural lending library—in sync with the Biennial theme. Similar to other recent competitions, a very simple, straightforward idea prevailed over other, more expressive entries. Sure, the reference to Chicago was obvious; but it was more about featuring the landscape than making an open attempt to iconocize the site.
ÂÂÂÂÂ
ÂÂÂÂÂ
Finalist – Behind the Curtain by Thomas Keley, Ryan Palider, Charles Paros – Chicago / Columbus, Ohio
ÂÂÂÂÂ
Images courtesy Chicago Biennial (click to enlarge)
ÂÂÂÂÂ
The performance is…. Once a curtain is drawn, the spectator gazes in expectation. Though, in this case, the performance is a simple kiosk idea, it is the spectacle / expectation which rules. Whereas the winning design was unabashedly and seriously architectural, this entry was more of a folly— with a functional quality. Consisting of tubular rings serving as a support structure and a steel mesh, the “curtain” could be closed for security purposes. The idea behind this proposal was to create an all-weather kiosk, which could be functional throughout the year. ÂÂÂÂÂ
Finalist – Lekker Architects – Ong Ker-Shing / Joshua Comaroff, Singapore
ÂÂÂÂÂ
Images courtesy Chicago Biennial (click to enlarge)
ÂÂÂÂÂ
The Steven Holl formula, addition by subtraction, is very much in evidence here. In their narrative, this team makes no secret of this familiar design process: “It is a gradual transformation from a blank (vaguely block-like) mass into something more architectural, more refined, more domestic.” The goal is to set this object apart from everyday Chicago, “to express “its sheer unlikeliness, an impossible elegance in the teeth of impossible climate and geography.” The sculptural form of this ‘kiosk’ succeeds in setting it apart. One might only wonder about the advertizing factor: is this representation too sophisticated to accommodate signage?
ÂÂÂÂÂ
ÂÂÂÂÂ
Finalist – TRU Architekten – Henning von Wedemeyer, Berlin
ÂÂÂÂÂ
Images courtesy Chicago Biennial (click to enlarge)
This multi-purpose structure is supposed to serve various functions: under its roofed surface “it can be transformed into a bar, a cinema, or a space for lectures and discussions.” In imagery, almost museum-like in appearance, this is obviously intended more as a meeting place than any function as a vendor. Its spaciousness due to its timber construction is its strong suit, allowing it to achieve this type of functionality. In one sense, this brings the storefront as potential cultural attraction and meeting place to the beach. ÂÂÂÂÂ
Honorable Mention –Fala, Filipe Magalhães, Ana Luisa Soares, and Ahmed Belkhodja. Porto, Portugal
ÂÂÂÂ
Honorable Mention – Guillaume Mazars, Paris
ÂÂÂÂ
Images courtesy Chicago Biennial (click to enlarge)
ÂÂÂÂÂ
Honorable Mention – Kollektiv-A Atelier – Benedict Esche, Berlin
ÂÂÂÂ
Images courtesy Chicago Biennial (click to enlarge)
ÂÂÂÂÂ



























