From OMA and BIG to Small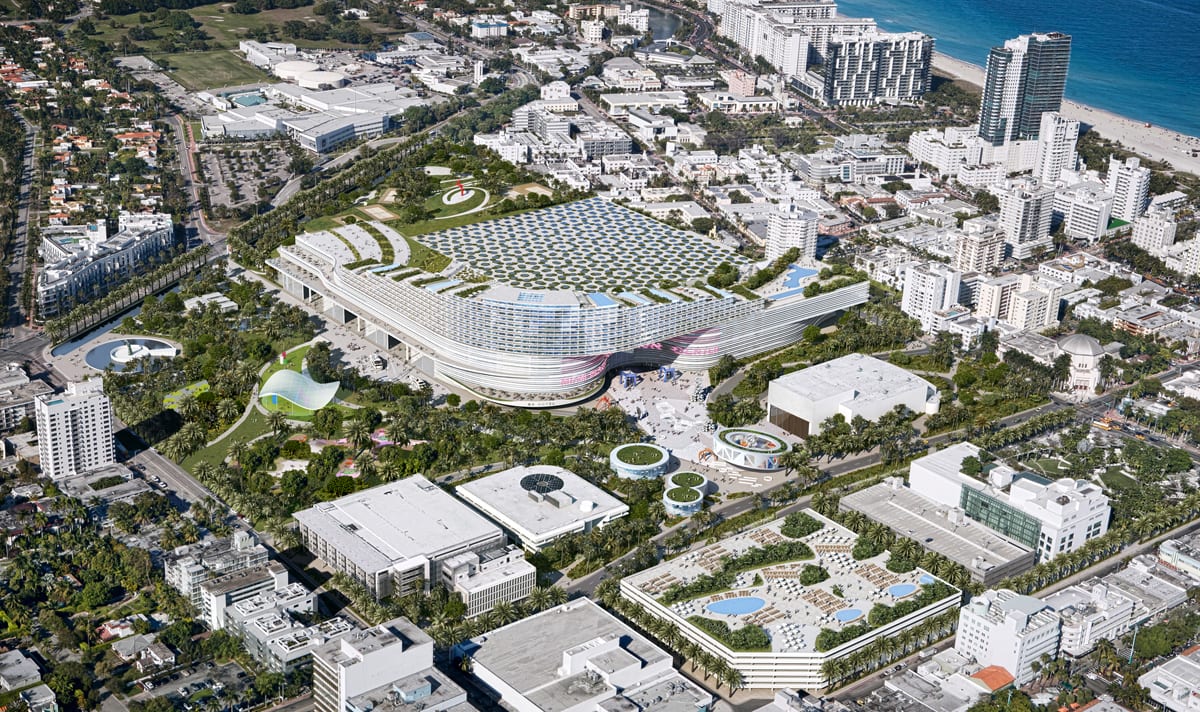
Aerial view of design by ACE / OMA A once ambitious plan to renovate and expand the Miami Beach Convention Center has recently fallen victim to regime change and a new, less extensive rebuilding plan. The original plan, which resulted in a price tag escalating to $1.1 billion, was discarded after the election of the new mayor, Philip Levine, who, since taking office this year, has asked for a new start to the project and issued an RfQ in that regard. As a result of this change in the City’s strategy, the winner of the original competition, led by South Beach ACE with Rem Koolhaas and OMA has threatened legal action against the City of Miami Beach for breach of contract. Coming to a decision on the original competition, won by OMA early last summer over the Danish firm BIG, led by Bjarke Ingels, was hardly a clear-cut matter. Initially, the Miami Herald reported the Portman Team with BIG as the winner. Just a few days later, OMA was announced as the winner. Was this sort of confusion a portent of bad tidings for the future for this project? After the selection of OMA—and this was before the election of the new mayor—sticker shock apparently set in, and downsizing was now on the table. When the new mayor took over, the competition results were scuttled, which has led to the present situation: a new start for a much less ambitious project was announced with a new RfQ. The result: there is a looming court case between ACE/OMA and the City. The Project
Developing the site of the present Miami Beach Convention Center into something it is not is a difficult challenge. This is mainly because it is three blocks from the beach. Lincoln Road, for example, derives its popularity as a shopping and restaurant destination, not only because it is a block from the beach, but is easily accessible from major hotels off Collins Avenue. This set of circumstances is what designers from OMA and BIG were faced with in their redo of the present Convention Center and its environs. When BIG suggested the demolition of the Gleason Theater to make room for a hotel, this elicited a public outcry. To retain the Gleason, BIG’s solution was to relocate the hotel on top of the Convention Center, an idea already in the ACE/OMA proposal. BIG also proposed locating the large ballroom as a separate structure across a planned plaza from the main convention building. This led some in Miami to wonder if a plaza would work in the Miami Beach environment when conventions were not in session, some pointing out that plazas traditionally have never worked as pedestrian attractions in Miami Beach. By locating the ballroom in the main convention center structure, OMA did manage to generate more park space. But here, some critics maintained that their scheme lacked the high-density character demanded by such an urban site. In essence, both proposals endeavored to provide the project with an ensemble, which, aside from convention center business, would act as an urban generator for activity. Given the location and peculiar set of circumstances, this would have seemed to be an almost insurmountable task, even at $1.1 billion. A giant farmer’s market might have been what the site needs. Entry by OMA: 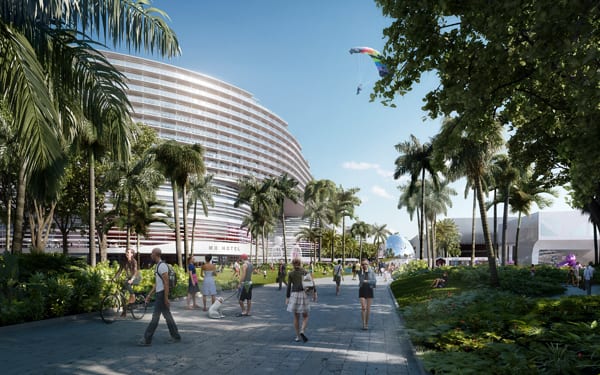
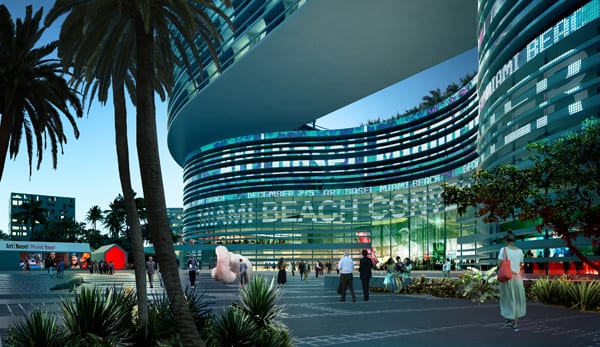 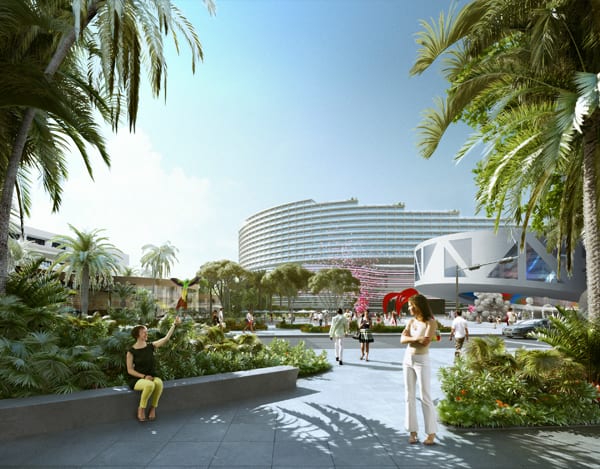
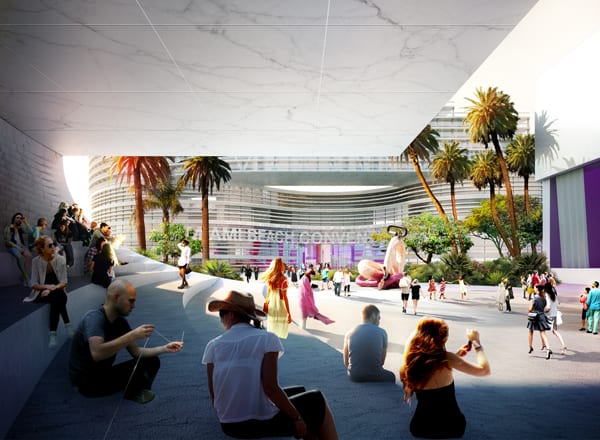 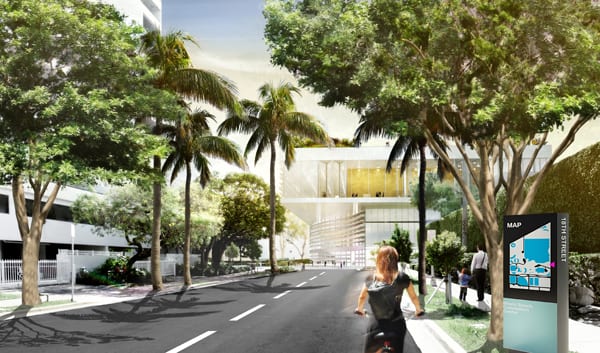
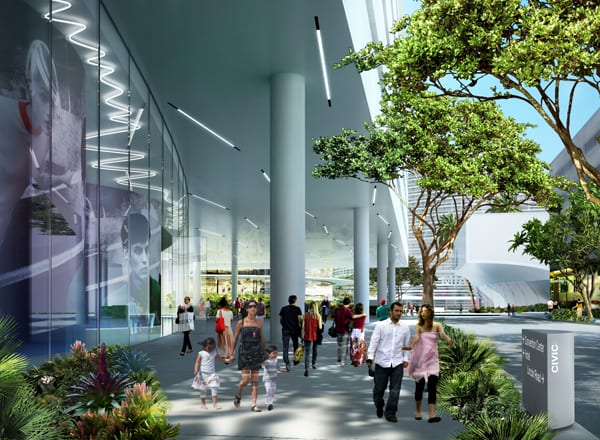 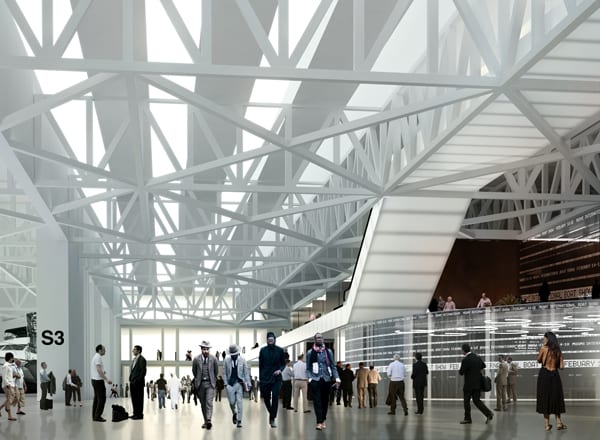
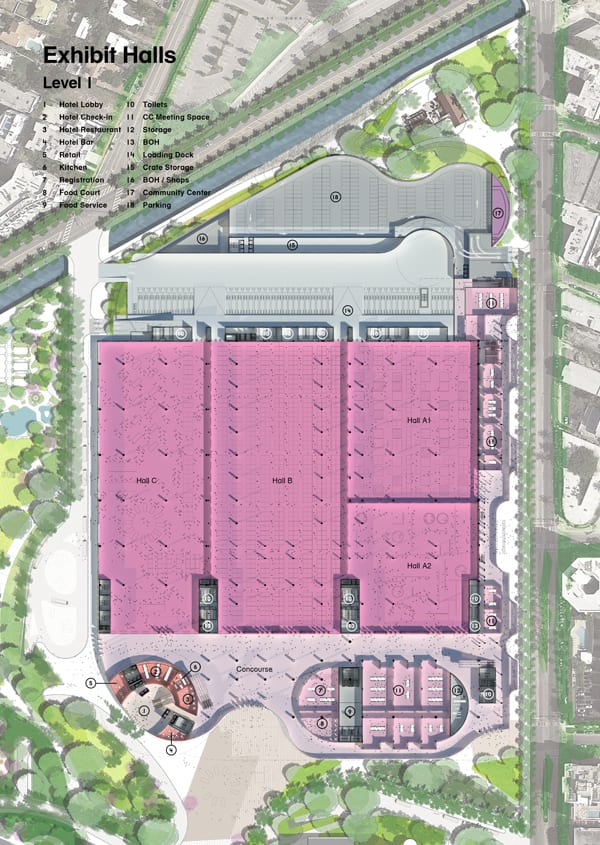 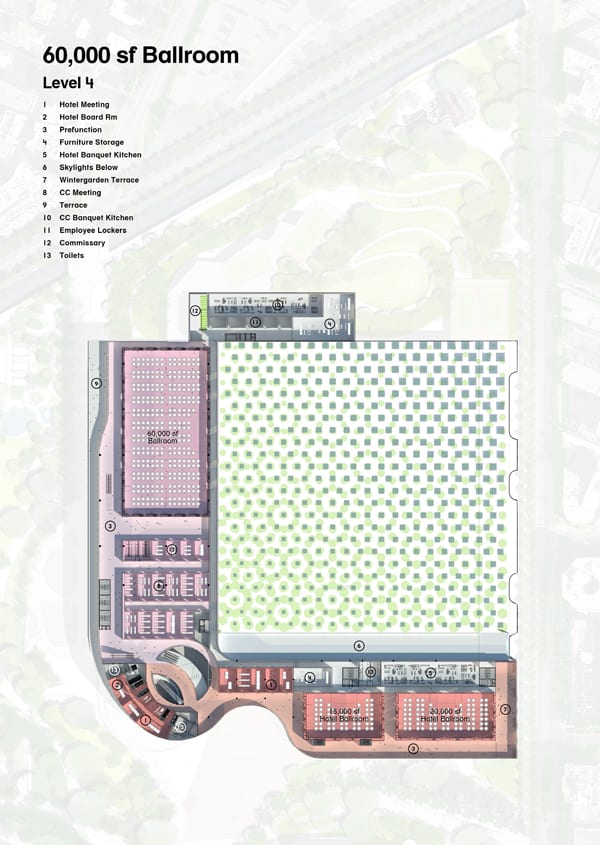
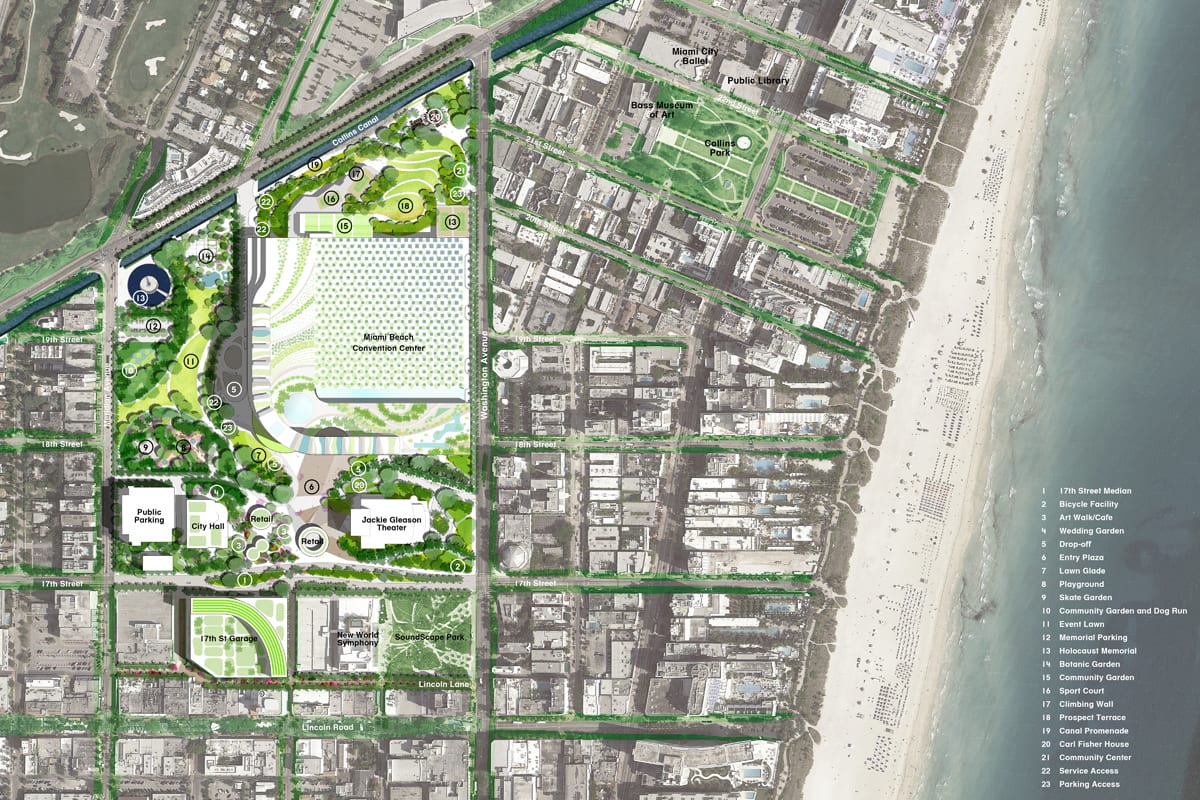
Entry by BIG: 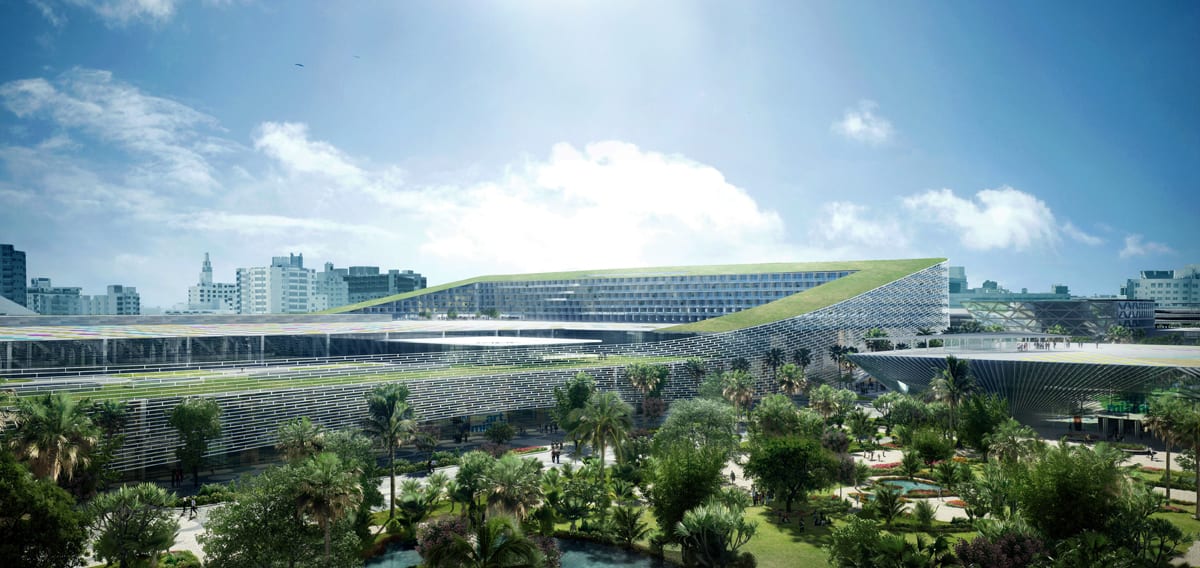
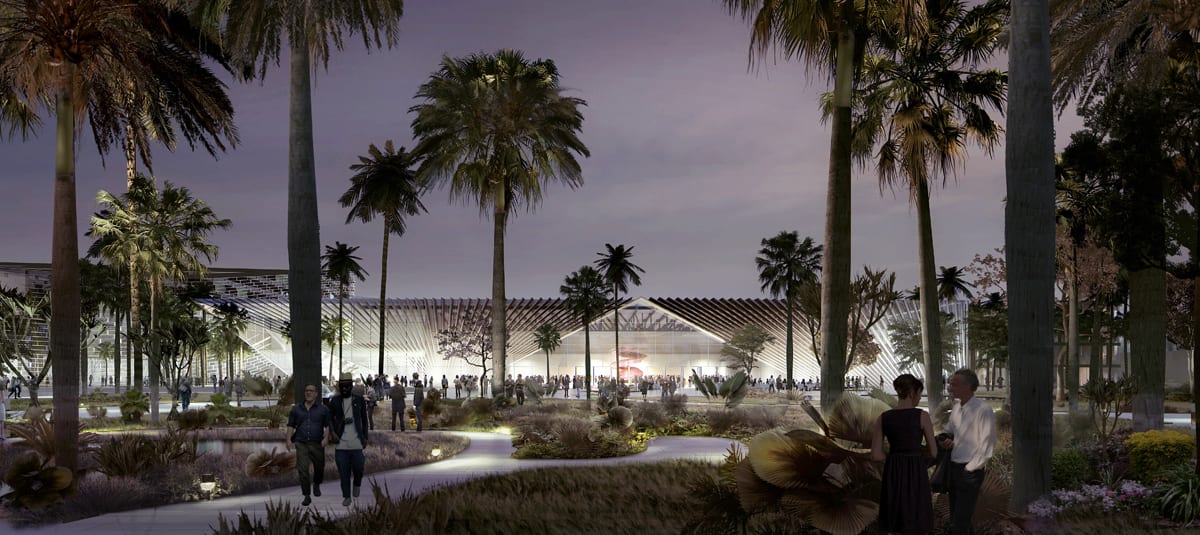 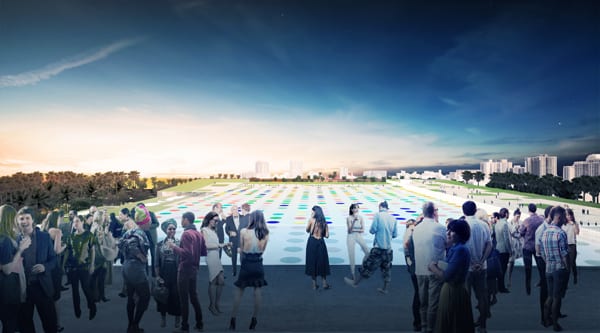
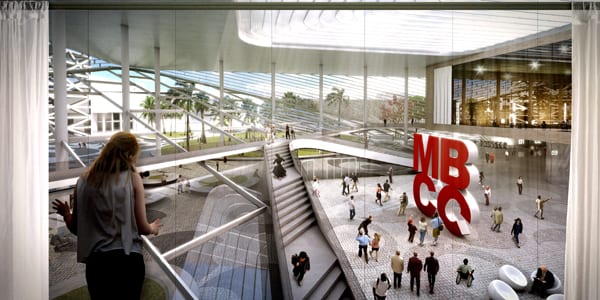 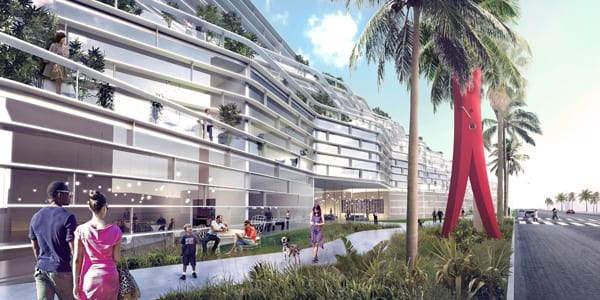
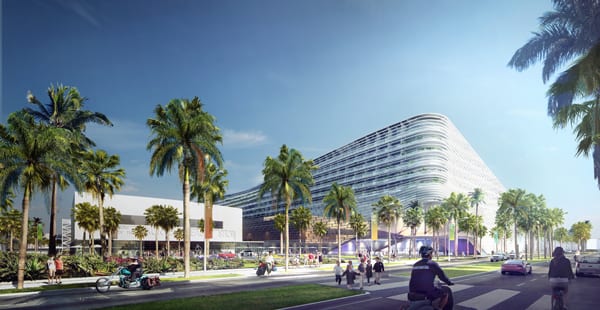 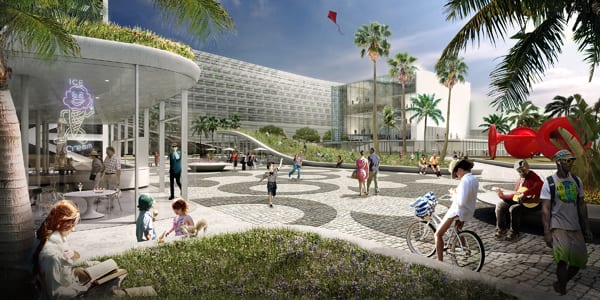
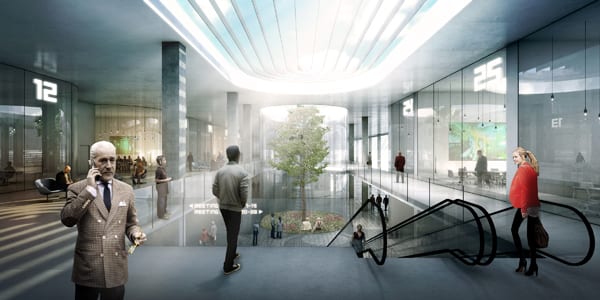 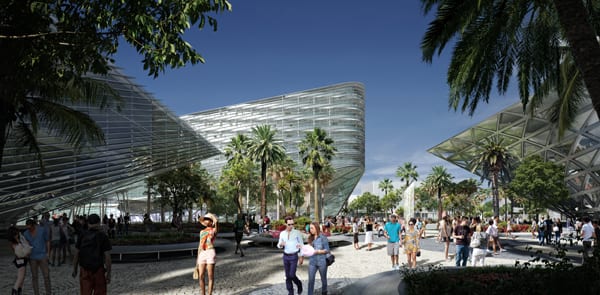
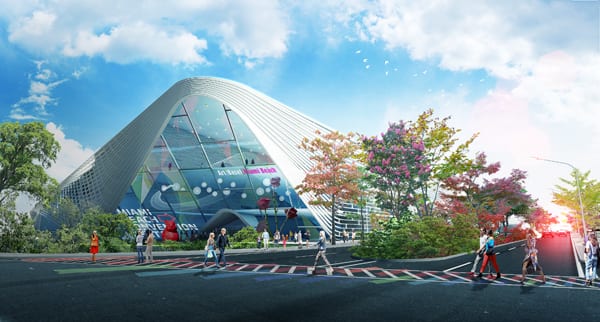 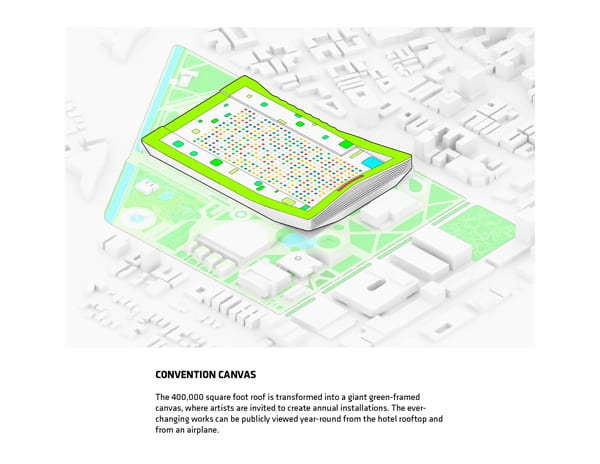
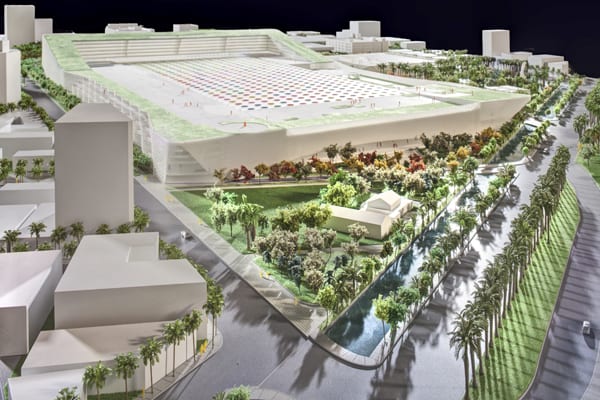
|

1st Place: Zaha Hadid Architects – night view from river – Render by Negativ
Arriving to board a ferry boat or cruise ship used to be a rather mundane experience. If you had luggage, you might be able to drop it off upon boarding, assuming that the boarding operation was sophisticated enough. In any case, the arrival experience was nothing to look forward to. I recall boarding the SS United States for a trip to Europe in the late 1950s. Arriving at the pier in New York, the only thought any traveler had was to board that ocean liner as soon as possible, find one’s cabin, and start exploring. If you were in New York City and arriving early, a nearby restaurant or cafe would be your best bet while passing time before boarding. Read more… Young Architects in Competitions When Competitions and a New Generation of Ideas Elevate Architectural Quality 
by Jean-Pierre Chupin and G. Stanley Collyer
published by Potential Architecture Books, Montreal, Canada 2020
271 illustrations in color and black & white
Available in PDF and eBook formats
ISBN 9781988962047
Wwhat do the Vietnam Memorial, the St. Louis Arch, and the Sydney Opera House have in common? These world renowned landmarks were all designed by architects under the age of 40, and in each case they were selected through open competitions. At their best, design competitions can provide a singular opportunity for young and unknown architects to make their mark on the built environment and launch productive, fruitful careers. But what happens when design competitions are engineered to favor the established and experienced practitioners from the very outset? This comprehensive new book written by Jean-Pierre Chupin (Canadian Competitions Catalogue) and Stanley Collyer (COMPETITIONS) highlights for the crucial role competitions have played in fostering the careers of young architects, and makes an argument against the trend of invited competitions and RFQs. The authors take an in-depth look at past competitions won by young architects and planners, and survey the state of competitions through the world on a region by region basis. The end result is a compelling argument for an inclusive approach to conducting international design competitions. Download Young Architects in Competitions for free at the following link: https://crc.umontreal.ca/en/publications-libre-acces/ 
Helsinki Central Library, by ALA Architects (2012-2018)
The world has experienced a limited number of open competitions over the past three decades, but even with diminishing numbers, some stand out among projects in their categories that can’t be ignored for the high quality and degree of creativity they revealed. Included among those are several invited competitions that were extraordinary in their efforts to explore new avenues of institutional and museum design. Some might ask why the Vietnam Memorial is not mentioned here. Only included in our list are competitions that were covered by us, beginning in 1990 with COMPETITIONS magazine to the present day. As for what category a project under construction (Science Island), might belong to or fundraising still in progress (San Jose’s Urban Confluence or the Cold War Memorial competition, Wisconsin), we would classify the former as “built” and wait and see what happens with the latter—keeping our fingers crossed for a positive outcome. Read More… 
2023 Teaching and Innovation Farm Lab Graduate Student Honor Award by USC (aerial view)
Architecture at Zero competitions, which focus on the theme, Design Competition for Decarbonization, Equity and Resilience in California, have been supported by numerous California utilities such as Southern California Edison, PG&E, SoCAl Gas, etc., who have recognized the need for better climate solutions in that state as well as globally. Until recently, most of these competitions were based on an ideas only format, with few expectations that any of the winning designs would actually be realized. The anticipated realization of the 2022 and 2023 competitions suggests that some clients are taking these ideas seriously enough to go ahead with realization. Read more… 
RUR model perspective – ©RUR
New Kaohsiung Port and Cruise Terminal, Taiwan (2011-2020)
Reiser+Umemoto RUR Architecture PC/ Jesse Reiser – U.S.A.
with
Fei & Cheng Associates/Philip T.C. Fei – R.O.C. (Tendener)
This was probably the last international open competition result that was built in Taiwan. A later competition for the Keelung Harbor Service Building Competition, won by Neil Denari of the U.S., the result of a shortlisting procedure, was not built. The fact that the project by RUR was eventually completed—the result of the RUR/Fei & Cheng’s winning entry there—certainly goes back to the collaborative role of those to firms in winning the 2008 Taipei Pop Music Center competition, a collaboration that should not be underestimated in setting the stage for this competition Read more… 
Winning entry ©Herzog de Meuron
In visiting any museum, one might wonder what important works of art are out of view in storage, possibly not considered high profile enough to see the light of day? In Korea, an answer to this question is in the making. It can come as no surprise that museums are running out of storage space. This is not just the case with long established “western” museums, but elsewhere throughout the world as well. In Seoul, South Korea, such an issue has been addressed by planning for a new kind of storage facility, the Seouipul Open Storage Museum. The new institution will house artworks and artifacts of three major museums in Seoul: the Seoul Museum of Modern Art, the Seoul Museum of History, and the Seoul Museum of Craft Art.
Read more… |
























































