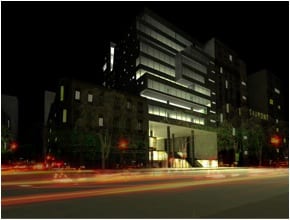The National Headquarters of the Federal Lottery and Charitable Fund
Buenos Aires, Argentina

First Prize: Trabajo Clave J3
Autores: Arqs. Oscar R. Vazquez, Carlos Casuscelli y Sebastián Areitio
Colaboradores: Arq. María Soledad Allegro, Arq. Constanza Quiroz, Arq. Bárbara Cosentino, Arq. Leandro Mancini, Arq. Agostina Macchi.
J A Mendez (Instalaciones termomecánicas)
Asesor: Arq. Héctor R. Iseas (Estructuras)
Second Prize: Trabajo Clave K6
Autores: Arqs. Roberto Eduardo Cides, María Aldana Calligo y Atilio Pentimalli
Equipo de Proyecto: Arq. María Florencia Sima
Colaboradores: Sebastián Ducros, Arq. Patricia del Pilar Pilarsides y Matías Lien Benítez.
Asesor: Ing. Pedro Gea (Estructuras)
Third Prize: Trabajo Clave J10
Autores: Arqs. Fabián De la Fuente, Raúl E. Pieroni, Guillermo D. Raddavero y Marta A. Oghievski
Equipo de Proyecto: Arqs. Federico Guelfi, Agustín Gonzalez y Marcos Gonzalez Mazza
Colaboradores: Arq. Camila Corti, Arq. Gustavo Lauria, Kayen Montes, Mariangeles Novelle, Silvina Marquez Pesoa, Diego Alcazar
Asesores: Ing. Jorge Prieto (Estructuras) y Arq. Marcelo Di Pelino (Termomecánica y Sanitaria)
Honorable Mention: Trabajo Clave H8
Autores: Arqs. Fernando Ariel Vignoni, Gabriel Luis Legrand y Diego Gustavo Cherbenco
Colaboradores: Jonathan Javier Tyszberowicz y Marina Marcela Haim
Asesores: Ing. Jorge R. Garone (Estructuras), Estudio BSB / Arq. Adriana Silva (Instalaciones sanitarias e incendio), Lic. Luz de Irigoyen (Diseño de paisaje) y Farpem S.A. / Arq. Guido Farji
(Instalaciones termomecánicas)
Honorable Mention: Trabajo Clave J4
Autores: Arqs. Miguel Baudizzone y Jorge Lestard
Asociados: Arqs. Andrea Winter, Santiago Luppi y Javier Ugalde
Coordinador de Proyecto: Arq. Marcelo Izraelewicz
Colaboradores: Luciano Capaccioli, Jeremías Thomas, Fernando Schapochnik, Manuela García, Gonzalo Zylberman, Matías Lastra, Mariana Martin Irigoyen, María del Pilar Linari y Gisela Carreras
Cumplido lo antedicho, se firma la presente acta.
Cdor. Roberto López Arq. Alberto Varas Arq. Roberto Frangella
Jurado Jurado Jurado
Arq. Alberto Lucchesi Arq. Carlos Allones Arq. Pablo Gentile
Jurado Jurado Jurado
UC Davis Art Museum Design Competitors Chosen
• Kitchell, WORKac and Westlake Reed Leskosky
The New York City-based WORKac firm, a past winner of the Museum of Modern Art’s Young Architect Program, is currently designing a master plan and museum for a new cultural center on New Holland Island in St. Petersburg, Russia, and recently completed an addition to the Blaffer Art Museum at the University of Houston, as well as a new space for the Children’s Museum of the Arts in New York City.
Kitchell’s California Headquarters in Sacramento is partnering with Westlake Reed Leskosky, based in Los Angeles, Cleveland, New York and Phoenix, to build the Sacramento Community Center Theater.
Westlake Reed Leskosky has engaged in many fine arts museum projects, including a large-scale renovation of the Cleveland Museum of Art’s Gartner Auditorium, completed this year.
• Oliver and Company, Henning Larsen Architects and Gould Evans
Oliver and Company, Henning Larsen Architects and Gould Evans bring a mix of California, arts, education and international design expertise to the project. HLA is a globally recognized architecture design firm based in Denmark. Their projects are characterized by spaces that promote a sense of community and social engagement. Past work includes significant cultural and university arts projects such as the Umeå University Arts Campus. In 2012 alone, two of their projects were nominated for the Mies van der Rohe Award, and the office’s founder was awarded the Praemium Imperiale, often referred to as the Nobel Prize in the arts.
Oliver and Company dedicates fully half of their work to nonprofit and cultural organizations. Museum experience includes the Magnes Collection of Jewish Art and Life at UC Berkeley and The Oliver Ranch, which accommodates a world-renowned collection of site-specific sculpture on 100 acres in Sonoma County. Owner Steve Oliver is the past chairman and president of the board of the San Francisco Museum of Modern Art and the past chairman of the California College of the Arts. Oliver and Company and Gould Evans have collaborated on several projects, including the recently completed 750 Second Street Residences in San Francisco.
• Whiting-Turner, SO – IL and Bohlin Cywinski Jackson
Contractor Whiting-Turner has teamed with two recognized design firms, Bohlin Cywinski Jackson from San Francisco and SO – IL from New York.
Bohlin Cywinski Jackson is well known as the architect of Apple Stores worldwide, including the much-photographed glass cube on Fifth Avenue in New York City. BCJ has also designed Pixar Animation Studios, Seattle City Hall, and many noted educational and cultural facilities throughout the country.
SO – IL, winner of the Museum of Modern Art Young Architects Program, has been lauded for its large-scale intervention in the Frieze Art Fair in New York City and the innovative Kukje Gallery in Seoul, Korea. The firm’s founding architects also designed the Glass Pavilion at the Toledo Museum of Art in Ohio and the New Museum of Contemporary Art in New York.
Whiting-Turner, a national construction firm with offices in Folsom and Pleasanton, Calif., is currently constructing the Burton and Deedee McMurtry Building for art and art history at Stanford University and has collaborated with BCJ on many projects, including a large expansion of a new Creative Campus in Southern California for an entertainment company.
Selection process
Applicant teams were evaluated based on a number of criteria, including art-exhibition experience, design ability, familiarity with UC Davis, understanding of the art world and the academic community, and team cohesiveness and creativity. Also important was a demonstrated ability to advance the standards for sustainability in art museums and extend UC Davis’ leadership and expertise in this arena.

































