Focusing on the Center:
Fargo’s Urban-infill Design Competition
by Stanley Collyer

As the largest city in the U.S. state of North Dakota, Fargo can afford to speculate about a redesign of its downtown core. Considering the state of the U.S. economy, one might question the planning of such an ambitious venture. But, in contrast to the rest of the nation, North Dakota’s economy is experiencing boom-like symptoms, supported mainly by the energy and agricultural sectors. Until recently, most outsiders regarded Fargo as a sleepy, northern, small city. Now, with a metropolitan population of 200,000 and growing, the community can think bigger and better. Choosing a design competition for a downtown plan is an interesting move in this direction, even though this was only an ideas competition, and there is no guarantee any of the ideas from this event will be used.
Read more…
More than 100 teams from all over the world submitted expressions of interest for the Legacy Company’s design competitions for the new public space, visitor centres and playground within the future Queen Elizabeth Olympic Park.
Five teams have been selected for the south park competition and another five selected for the north park
Read more…
Sponsor: University of California, BerkeleyType: StudentLanguage: EnglishEligibility: The competition is open to all current full-time registered students in an undergraduate architecture degree program or undergraduates majoring in architecture in accredited schools of architecture worldwide. The competition is only open to students pursuing their first degree. An exception will be made for Diploma in Architecture students
Read more…
Sponsor: The City of Vancouver Type of competition: Open, international, ideas Language: English Location: Vancouver, BC Eligibility: Urbanists of all professions and backgrounds, architects, intern architects, designers, students and creative thinkers among the general public are invited to submit proposals. Entrants will be able to participate individually or in groups. There is no limit on
Read more…
 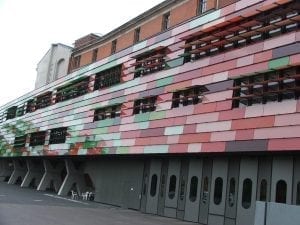
GSW Competition, Berlin Winner Police and Fire Station, Berlin (competiiton 2002, completion 2004)
COMPETITIONS: Many architecture firms today have a multinational composition, and Sauerbruch Hutton is no exception. You started out in London, but moved to Berlin in 1993. Can I assume that was because you won a big competition here, then decided to stay?
MATTHIAS SAUERBRUCH: We started the office in London because Louisa and I met and got our BA in London. We then worked in offices in London, and basically through a number of circumstances decided to set up our own office. During that time we did a number of competitions on the continent, because in Britain there were hardly any competitions, whereas in Germany there were all of these big building projects which were competitions. One of the first competitions we entered, we won (GSE Headquarters Building, Berlin). We discovered fairly soon that there was no chance of actually realizing this project unless we were there. The other reason was that Berlin was really the most interesting place in Europe at that time. It just seemed it would be a missed opportunity not to be part of that. Once we started to set up an office, with all the infrastructure, and all the people attached, it becomes slightly less mobile. The irony is that for some years now we have not had any work in Berlin; it’s all elsewhere. But it is a nice place to be.
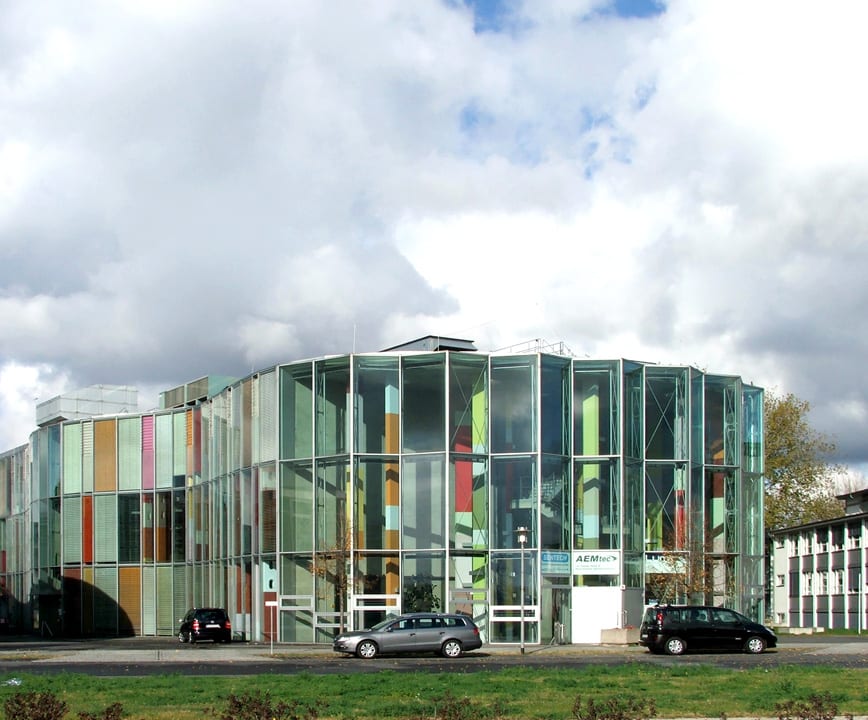 Photonic Centre, Adlershof Research Park, Berlin (Competition, First Prize, 1995; Completion, 1998)
COMPETITIONS: In this day and age, with communications as they are, you can be almost anyplace
Read more…
Sponsor: Water Sensitive Urban Design (WSUD) Conference Type of competition: Open, international Language: English Location: Melbourne, Australlia Eligibility: This is a student competition comprising teams of up to five students each. All team members must be enrolled in a certified undergraduate, graduate or post-graduate program of study from between July and December 2011. Registration
Read more…
Sponsor: City of Alexandria Type of competition: RFQ Language: English Location: Alexandria, VA Eligibility: Open to all artists or design groups. No geographic requirements. Registration Fee: Timeline: 17 October 2011 – Submissions deadline 1 December 2011 – Finalists selected 5 December 2011 – RFP issued to finalists 20 February 2012 – Proposals due Spring 2012
Read more…
Sponsor: Dow Solar Type of competition: Student, ideas Language: English Eligibility: Open to individual students, student teams or students participating with professionals in any field appropriate to the project goals. Instructors of relevant classes or design studios may also register their entire class – such a class may be subdivided into separate individuals or
Read more…
Sponsor: CIVITAS Type of competition: Open, ideas Language: English Location: New York Eligibility: Open to all architects, landscape architects, urban planners, students, and artists. Registration Fee: $50 (includes one-year complimentary membership to CIVITAS) Timeline: 1 September 2011 – Beginning of question and answer period 15 September 2011 – Submission period begins 15 January 2012 –
Read more…
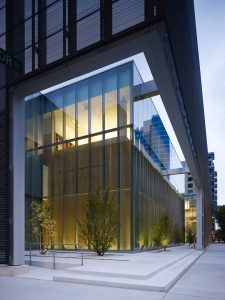 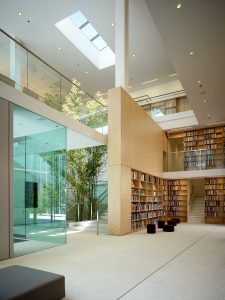
Poetry Foundation, Chicago Photos: Hedrich-Blessing
COMPETITIONS: You received an undergraduate degree at the University of Michigan; but it was not purely in architecture. When did it become apparent to you that you wanted to become an architect?
JOHN RONAN: Third grade. I remember writing a paper in fifth grade about ‘Why I wanted to be an architect.’ So I knew pretty early on. I always played with those lego-type logs as a kid, and in grade school I was always drawing little plans of houses. In high school I took four years of mechanical drawing, two of those years being somewhat architecturally based. So by the time I went to college, I knew that was what I wanted to do. Michigan’s architectural program is basically two years of liberal arts and two years of architectural with a Bachelor of Science degree. Then you go on to graduate school for your professional degree.
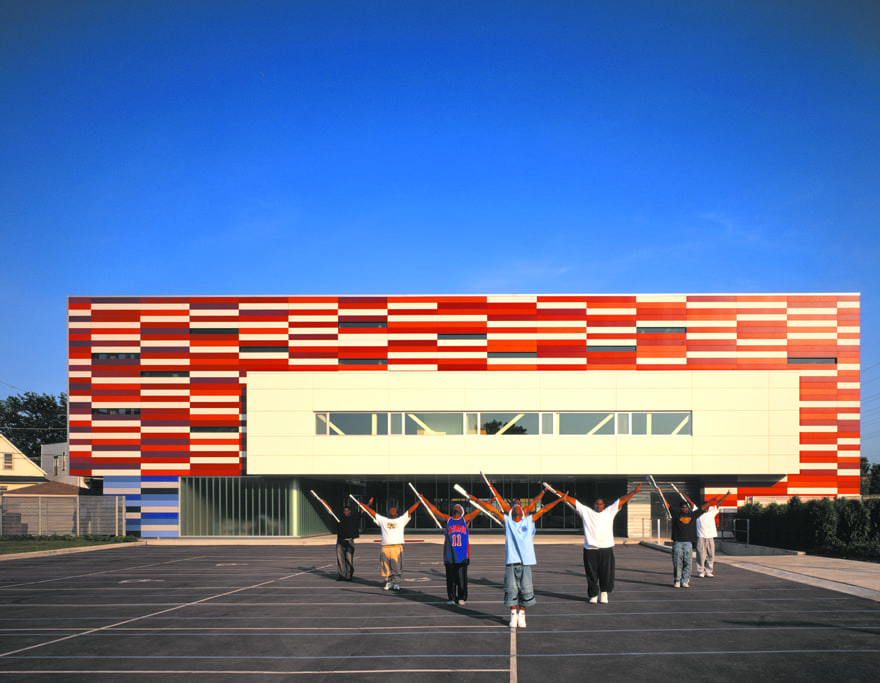
Gary Comer Youth Center, Chicago, IL
COMPETITIONS: As has been the case with many architects, you worked for a few years with large firms. When was the moment when you decided you could go off on your own?
Read more…
|

Helsinki Central Library, by ALA Architects (2012-2018)
The world has experienced a limited number of open competitions over the past three decades, but even with diminishing numbers, some stand out among projects in their categories that can’t be ignored for the high quality and degree of creativity they revealed. Included among those are several invited competitions that were extraordinary in their efforts to explore new avenues of institutional and museum design. Some might ask why the Vietnam Memorial is not mentioned here. Only included in our list are competitions that were covered by us, beginning in 1990 with COMPETITIONS magazine to the present day. As for what category a project under construction (Science Island), might belong to or fundraising still in progress (San Jose’s Urban Confluence or the Cold War Memorial competition, Wisconsin), we would classify the former as “built” and wait and see what happens with the latter—keeping our fingers crossed for a positive outcome.
Read More…
Young Architects in Competitions
When Competitions and a New Generation of Ideas Elevate Architectural Quality

by Jean-Pierre Chupin and G. Stanley Collyer
published by Potential Architecture Books, Montreal, Canada 2020
271 illustrations in color and black & white
Available in PDF and eBook formats
ISBN 9781988962047
What do the Vietnam Memorial, the St. Louis Arch, and the Sydney Opera House have in common? These world renowned landmarks were all designed by architects under the age of 40, and in each case they were selected through open competitions. At their best, design competitions can provide a singular opportunity for young and unknown architects to make their mark on the built environment and launch productive, fruitful careers. But what happens when design competitions are engineered to favor the established and experienced practitioners from the very outset?
This comprehensive new book written by Jean-Pierre Chupin (Canadian Competitions Catalogue) and Stanley Collyer (COMPETITIONS) highlights for the crucial role competitions have played in fostering the careers of young architects, and makes an argument against the trend of invited competitions and RFQs. The authors take an in-depth look at past competitions won by young architects and planners, and survey the state of competitions through the world on a region by region basis. The end result is a compelling argument for an inclusive approach to conducting international design competitions.
Download Young Architects in Competitions for free at the following link:
https://crc.umontreal.ca/en/publications-libre-acces/

RUR model perspective – ©RUR
New Kaohsiung Port and Cruise Terminal, Taiwan (2011-2020)
Reiser+Umemoto RUR Architecture PC/ Jesse Reiser – U.S.A.
with
Fei & Cheng Associates/Philip T.C. Fei –R.O.C. (Tendener)
This was probably the last international open competition result that was built in Taiwan. A later competition for the Keelung Harbor Service Building Competition, won by Neil Denari of the U.S., the result of a shortlisting procedure, was not built. The fact that the project by RUR was eventually completed—the result of the RUR/Fei & Cheng’s winning entry there—certainly goes back to the collaborative role of those to firms in winning the 2008 Taipei Pop Music Center competition, a collaboration that should not be underestimated in setting the stage for this competition.
Read more…

Winning entry ©Herzog de Meuron
In visiting any museum, one might wonder what important works of art are out of view in storage, possibly not considered high profile enough to see the light of day? In Korea, an answer to this question is in the making.
It can come as no surprise that museums are running out of storage space. This is not just the case with long established “western” museums, but elsewhere throughout the world as well. In Seoul, South Korea, such an issue has been addressed by planning for a new kind of storage facility, the Seouipul Open Storage Museum. The new institution will house artworks and artifacts of three major museums in Seoul: the Seoul Museum of Modern Art, the Seoul Museum of History, and the Seoul Museum of Craft Art.
Read more…
Belfast Looks Toward an Equitable and Sustainable Housing Model

Birdseye view of Mackie site ©Matthew Lloyd Architects
If one were to look for a theme that is common to most affordable housing models, public access has been based primarily on income, or to be more precise, the very lack of it. Here it is no different, with Belfast’s homeless problem posing a major concern. But the competition also hopes to address another of Belfast’s decades-long issues—its religious divide. There is an underlying assumption here that religion will play no part in a selection process. The competition’s local sponsor was “Take Back the City,” its membership consisting mainly of social advocates. In setting priorities for the housing model, the group interviewed potential future dwellers as well as stakeholders to determine the nature of this model. Among those actions taken was the “photo- mapping of available land in Belfast, which could be used to tackle the housing crisis. Since 2020, (the group) hosted seminars that brought together international experts and homeless people with the goal of finding solutions. Surveys and workshops involving local people, housing associations and council duty-bearers have explored the potential of the Mackie’s site.” This research was the basis for the competition launched in 2022.
Read more…

Alster Swimming Pool after restoration (2023)
Linking Two Competitions with Three Modernist Projects
Hardly a week goes by without the news of another architectural icon being threatened with demolition. A modernist swimming pool in Hamburg, Germany belonged in this category, even though the concrete shell roof had been placed under landmark status. When the possibility of being replaced by a high-rise building, it came to the notice of architects at von Gerkan Marg Partners (gmp), who in collaboration with schlaich bergermann partner (sbp), developed a feasibility study that became the basis for the decision to retain and refurbish the building.
Read more…
|








































