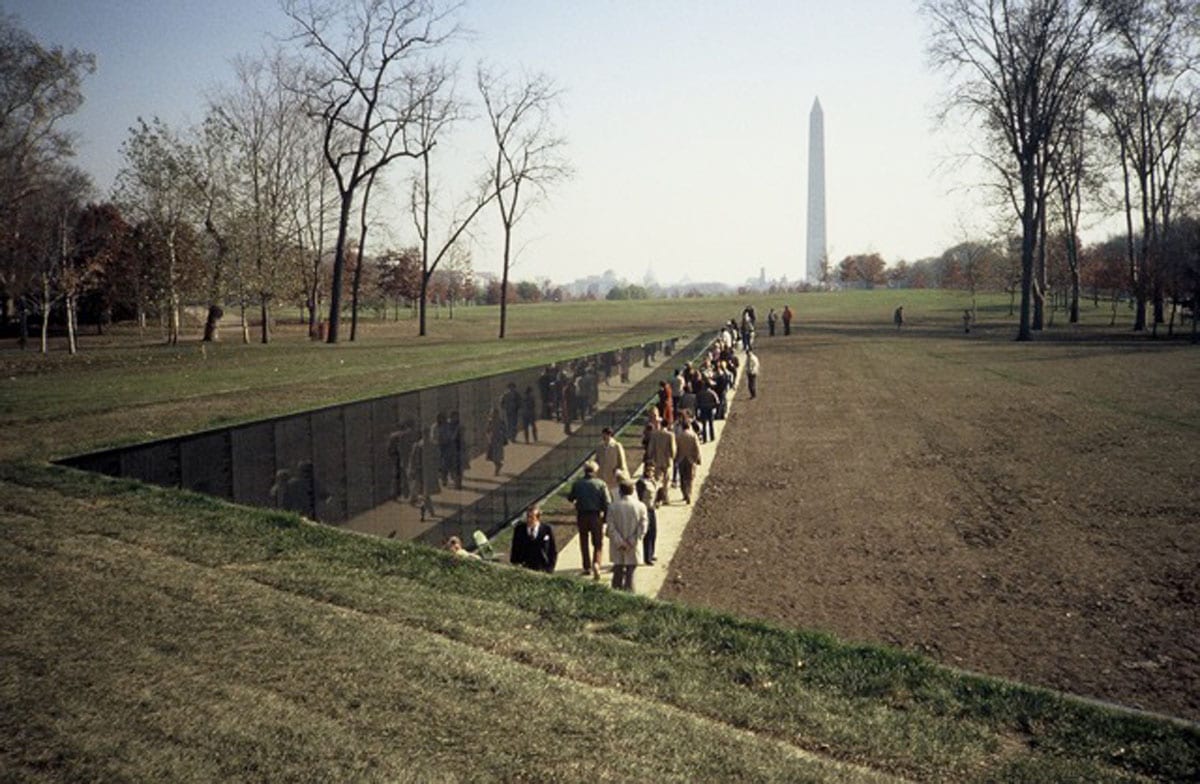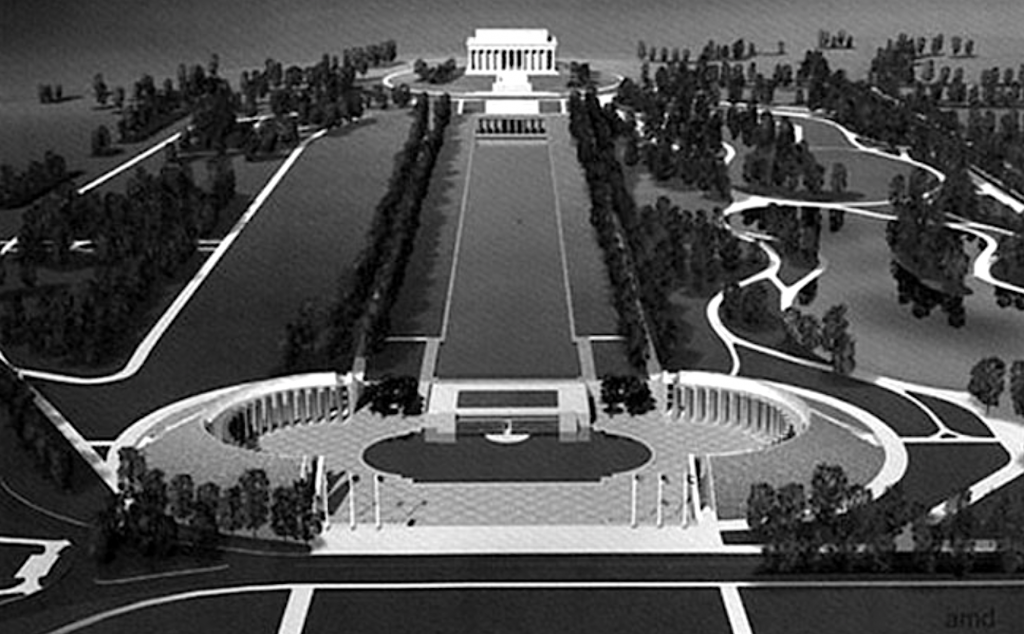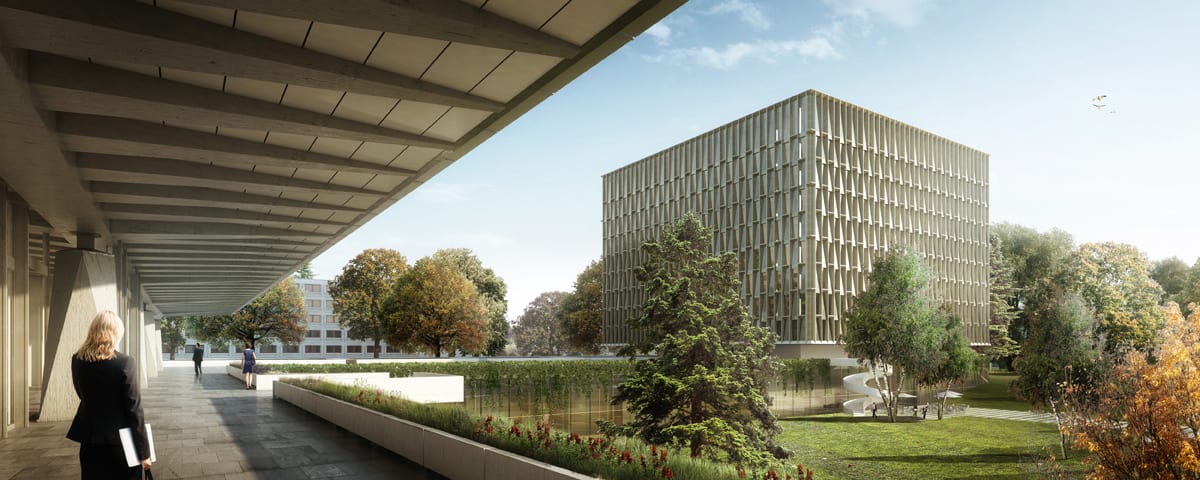by Stanley Collyer
Winning entry by Berrel Berrel Kräutler AG (image courtesy BBK)
For all its perceived shortcomings, the United Nations Organization (UNO) can make a good case for its approach to the design of its facilities located in Geneva, Switzerland. Leading up to the most recent competition for the Headquarters Extension of the WHO offices, it staged three successful competitions: • For the 1966 World Health Organization (WHO) Headquarters building, won by Swiss architect, Jean Tschumi; • For the 2000 World Intellectual Property Organization (WIPO) building, won by the German firm, Behnisch Architekten; • For the 2006 WHO/UNAIDS building, won by the Austrian firm, Baumschlager & Eberle As the principal anchor of the WHO headquarters complex, the 1966 building, now over a half century old, has not only seen the deterioration of its basic mechanical systems and programmatic changes, but has not kept pace with the needs generated by the world’s health crisis. This necessitated the on-site construction of seven temporary or precast structures, none of which were the result of any architectural guidelines or urban planning and did not conform to present code standards. Studies undertaken by the client indicated that future requirements of the organization would be best served by eliminating the seven temporary/precast structures and undertaking the construction of a brand new building to facilitate the incorporation of the various programs in closer proximity, while completely retrofitting the 1966 structure. According to the study, “the analysis showed that it would be possible to reduce the energy consumption of the HQ site in Geneva of 8.25 Kwh/year to potentially 3.37 Kwh/year by investing more in high quality long-term energy efficient solutions, which would consequently result in potentially important cost savings in the HQ operating budget over the next 40-year lifecycle.” The competition brief outlined seven requirements, which had to be included in the design of the new building: • The new building is to accommodate a minimum of 770 work places (administration, office spaces); • Reception, exhibition and entertaining spaces; • Conference space (with a capacity for 500 to 600 people, divisible into four rooms, which could be used simultaneously); • “SHOC room” area • Underground garage with 500-700 parking spaces • Archives and technical services The success of this concept was dependent on phasing, which foresaw more of the programs moved to the present Main Building during demolition and construction of the new building. With the completion of the new building, programs could be moved into that structure, while the Main Building was undergoing renovation. The Competition The design competition for the new building was run according to Swiss competition rules, with anonymity being maintained during both the first and second stages. An international jury was impaneled, and the jury had to sign off on the competition brief before the competition launch. According to the competition brief, “The Jury shall approve the regulations, specifications and program of the competition, and shall answer queries from the candidates. It shall assess the competition proposals, decide on their ranking, and award the prizes and any awards. It shall produce a report on its final decision and issue recommendations for further action.” The Jury thus signed up for a comprehensive set of obligations, in excess of what is usually required of most juries, and indicating that this competition was not only well conceived, but well financed in light of the time demands required of the panel. The First Stage jury* was composed of: Mr. Dominique Perrault (Chair) Architect, France Members: Dr Mariyam Shakeela: WHO EB, Chair of the Executive Board Dr Margaret Chan: WHO, Director-General Dr Hans Troedsson: WHO, Assistant Director-General –
Mr. Alexandre Fasel: Mission of Switzerland (DFAE), Ambassador, Permanent Representative of Switzerland
Mr. François Reinhard: FIPOI, Director Mrs. Isabel Girault: Canton of Geneva, Director-General, Urban Planning Department Mr. Bernard Tschumi: Architect, USA Mrs. Momoyo Kaijima: Architect, Japan Mr. Diébédo Francis Kéré: Architect, Burkina Faso Mr. Bernard Kouhry: Architect, Lebanon Mr. François de Marignac: Architect, Switzerland Mrs. Julia Zapata: Architect, Switzerland To satisfy entry requirements, architects not only had to establish their credentials as registered architects, but also pay a registration fee in the amount of CHF 250 or 200 €. It can probably be assumed that the size of this registration fee was intended not only to attract firms with considerable resources, but also discourage small firms from participating and keep the numbers of entries at a manageable level. As a result, 327 paid registrations were received, and 253 entries were submitted and deemed complete and presented for preliminary review, excluding two entries, which were identified as identical and submitted twice. From the latter, The shortlisted teams for participation in the Second Stage were to receive CHF12,000 in compensation. The top-ranked teams were also to receive substantial prize money.
Read more…
Sponsor: Chicago Architecture Foundation
Type: Open, International
Fees: $100 for Professionals; $25 for Students
Eligibility: Design professionals and students
Timetable:
31 July 2015 – Questions due
7 Aug 2015 – Registration closes, questions answered
19 Aug 2015 – Late registration closes
9 Sept 2015 – Submissions due
1 Oct 2015 – Exhibition opens
Awards:
1st
Read more…
Book Review
By Paul D. Spreiregen
Creating the Vietnam Veterans Memorial, the Inside Story
By Robert W. Doubek
2015
McFarland; 311 pages, illustrated
www.mcfarlandpub.com

Photos: Paul Spreiregen
On any given day visitors to the Vietnam Veterans Memorial in Washington may number in the hundreds, sometimes the thousands. Immediately upon its dedication in November 1982 it became and has remained one of the most visited sites in our nation’s capitol. Extending tranquilly across a tree bordered meadow near the Lincoln Memorial, its power as a work of tribute stands among the great memorials of any time or place. It is an American icon.
Visitors to the memorial may know that a college student designed it in a nation-wide design competition and that the selected design was the subject of great controversy. Little else about its creation is known or need be known by a typical visitor. The memorial speaks for itself, honoring the nearly 58,000 Vietnam veterans who died in the war and by implication the millions of others who served. As a work of public art it honors memory and service admirably.
Read more…
Sponsor: Chicago Architectural Club
Location: Chicago, IL, USA
Type: Open, international, ideas
Language: English
Eligibility: Open to students, architects, landscape architects, planners, designers and artists.
Fee: Professional $90 Student: $50
Awards: A prize totaling $3,000 will be awarded to a winner or dived amongst multiple winners at the discretion of the jury.
Timeline: 31 July
Read more…
Sponsor: Capital Group; Moscow Government
Location: Moscow
Type: RFQ, international, 2 stage
Language: Russian, English
Eligibility:Â Russian and foreign architectural companies who can engage to their teams in landscape design, ecology, economy, and heritage are invited to participate in the competition.
Awards: Each of six teams selected at the first stage of the competition will
Read more…
Sponsor: English Heritage; Malcolm Reading Consultants
Type: International, Two stage, Expressions of Interest
Location: Tintagel Castle, Cornwall, UK
Languages: English
Eligiblity: Proposed teams should be led by an architect or design engineer.
Budget and programme: Total project costs are estimated to be £4 million (including, fees, VAT and associated costs) and delivery of the bridge
Read more…
Sponsor: AIA Atlanta; Atlanta BeltLine, Inc.; City of Atlanta Mayor’s Office of Cultural Affairs
Type: Open
Location: Atlanta, Georgia, USA
Languages: English
Eligiblity: The competition is open to individuals with an architectural license and active AIAmembership or design teams of any size with at least one licensed architect having active AIA membership. Design teams are
Read more…
Sponsor: Ministry of Agriculture, Food and Rural Affairs; Adminstration of Goesan-Gun, Chungcheonbuk-Do
Type: Open, international, ideas
Location: Sari-Myeon, Goesan-Gun, Korea
Languages: English
Eligiblity: Architects, students, and graduates from all over the world.
Entrance Fee: $100
Awards:
1st place (1 applicant/team): USD $30,000 2nd place (3 applicants/team): USD $5,000 3rd place (3 applicants/team): USD $2,000
Timeline:
Read more…
Sponsor: Shelter Co., Ltd
Type: Open, international, student
Location: Japan
Languages: Japanese, English
Eligiblity: Applicants must be under-graduate or post-graduate students at universities or at tertiary institutions (as on September 11, 2015).Tertiary institutions include: junior colleges, colleges of technology, and other relevant vocational schools.
Entrance Fee: None
Awards:
First Prize: ¥2,000,000 ($16,250 USD) Second Prize:
Read more…
The Guggenheim Helsinki Design Competition, which began in June 2014 and generated a record-making 1,715 submissions from more than 77 countries, reached its conclusion today, as the Solomon R. Guggenheim Foundation announced the winning concept: a design that invites visitors to engage with museum artwork and programs across a gathering of linked pavilions and plazas
Read more…
|

Helsinki Central Library, by ALA Architects (2012-2018)
The world has experienced a limited number of open competitions over the past three decades, but even with diminishing numbers, some stand out among projects in their categories that can’t be ignored for the high quality and degree of creativity they revealed. Included among those are several invited competitions that were extraordinary in their efforts to explore new avenues of institutional and museum design. Some might ask why the Vietnam Memorial is not mentioned here. Only included in our list are competitions that were covered by us, beginning in 1990 with COMPETITIONS magazine to the present day. As for what category a project under construction (Science Island), might belong to or fundraising still in progress (San Jose’s Urban Confluence or the Cold War Memorial competition, Wisconsin), we would classify the former as “built” and wait and see what happens with the latter—keeping our fingers crossed for a positive outcome.
Read More…
Young Architects in Competitions
When Competitions and a New Generation of Ideas Elevate Architectural Quality

by Jean-Pierre Chupin and G. Stanley Collyer
published by Potential Architecture Books, Montreal, Canada 2020
271 illustrations in color and black & white
Available in PDF and eBook formats
ISBN 9781988962047
What do the Vietnam Memorial, the St. Louis Arch, and the Sydney Opera House have in common? These world renowned landmarks were all designed by architects under the age of 40, and in each case they were selected through open competitions. At their best, design competitions can provide a singular opportunity for young and unknown architects to make their mark on the built environment and launch productive, fruitful careers. But what happens when design competitions are engineered to favor the established and experienced practitioners from the very outset?
This comprehensive new book written by Jean-Pierre Chupin (Canadian Competitions Catalogue) and Stanley Collyer (COMPETITIONS) highlights for the crucial role competitions have played in fostering the careers of young architects, and makes an argument against the trend of invited competitions and RFQs. The authors take an in-depth look at past competitions won by young architects and planners, and survey the state of competitions through the world on a region by region basis. The end result is a compelling argument for an inclusive approach to conducting international design competitions.
Download Young Architects in Competitions for free at the following link:
https://crc.umontreal.ca/en/publications-libre-acces/

RUR model perspective – ©RUR
New Kaohsiung Port and Cruise Terminal, Taiwan (2011-2020)
Reiser+Umemoto RUR Architecture PC/ Jesse Reiser – U.S.A.
with
Fei & Cheng Associates/Philip T.C. Fei –R.O.C. (Tendener)
This was probably the last international open competition result that was built in Taiwan. A later competition for the Keelung Harbor Service Building Competition, won by Neil Denari of the U.S., the result of a shortlisting procedure, was not built. The fact that the project by RUR was eventually completed—the result of the RUR/Fei & Cheng’s winning entry there—certainly goes back to the collaborative role of those to firms in winning the 2008 Taipei Pop Music Center competition, a collaboration that should not be underestimated in setting the stage for this competition.
Read more…

Winning entry ©Herzog de Meuron
In visiting any museum, one might wonder what important works of art are out of view in storage, possibly not considered high profile enough to see the light of day? In Korea, an answer to this question is in the making.
It can come as no surprise that museums are running out of storage space. This is not just the case with long established “western” museums, but elsewhere throughout the world as well. In Seoul, South Korea, such an issue has been addressed by planning for a new kind of storage facility, the Seouipul Open Storage Museum. The new institution will house artworks and artifacts of three major museums in Seoul: the Seoul Museum of Modern Art, the Seoul Museum of History, and the Seoul Museum of Craft Art.
Read more…
Belfast Looks Toward an Equitable and Sustainable Housing Model

Birdseye view of Mackie site ©Matthew Lloyd Architects
If one were to look for a theme that is common to most affordable housing models, public access has been based primarily on income, or to be more precise, the very lack of it. Here it is no different, with Belfast’s homeless problem posing a major concern. But the competition also hopes to address another of Belfast’s decades-long issues—its religious divide. There is an underlying assumption here that religion will play no part in a selection process. The competition’s local sponsor was “Take Back the City,” its membership consisting mainly of social advocates. In setting priorities for the housing model, the group interviewed potential future dwellers as well as stakeholders to determine the nature of this model. Among those actions taken was the “photo- mapping of available land in Belfast, which could be used to tackle the housing crisis. Since 2020, (the group) hosted seminars that brought together international experts and homeless people with the goal of finding solutions. Surveys and workshops involving local people, housing associations and council duty-bearers have explored the potential of the Mackie’s site.” This research was the basis for the competition launched in 2022.
Read more…

Winning Stage 2 design for the WWll Memorial Competition ©Friedrich St. Florian
The guidelines for the administration a design competition are not a closely held state secret. Still, leading up to the announcement of a design competition for the World War II Memorial, some in the military seemed to think otherwise. In early 1993, an AIA staff person, Frimmel Smith, was appointed to serve as a source of information on the subject. Shortly after President Clinton signed a bill in 1993 authorizing the establishment of a memorial, several military officers appeared in Frimmel Smith’s office at the AIA headquarters, announcing they would like to learn about competitions. Were they asleep during the exemplary administration of the Vietnam Memorial competition, which had resulted in an highly acclaimed product? Or, with another war memorial in the offing, did they not want to be caught off guard this time and again be bystanders as was the case when an enlisted man, Jan Scruggs, was the initiator of the Vietnam Memorial?
Read more…
|



































