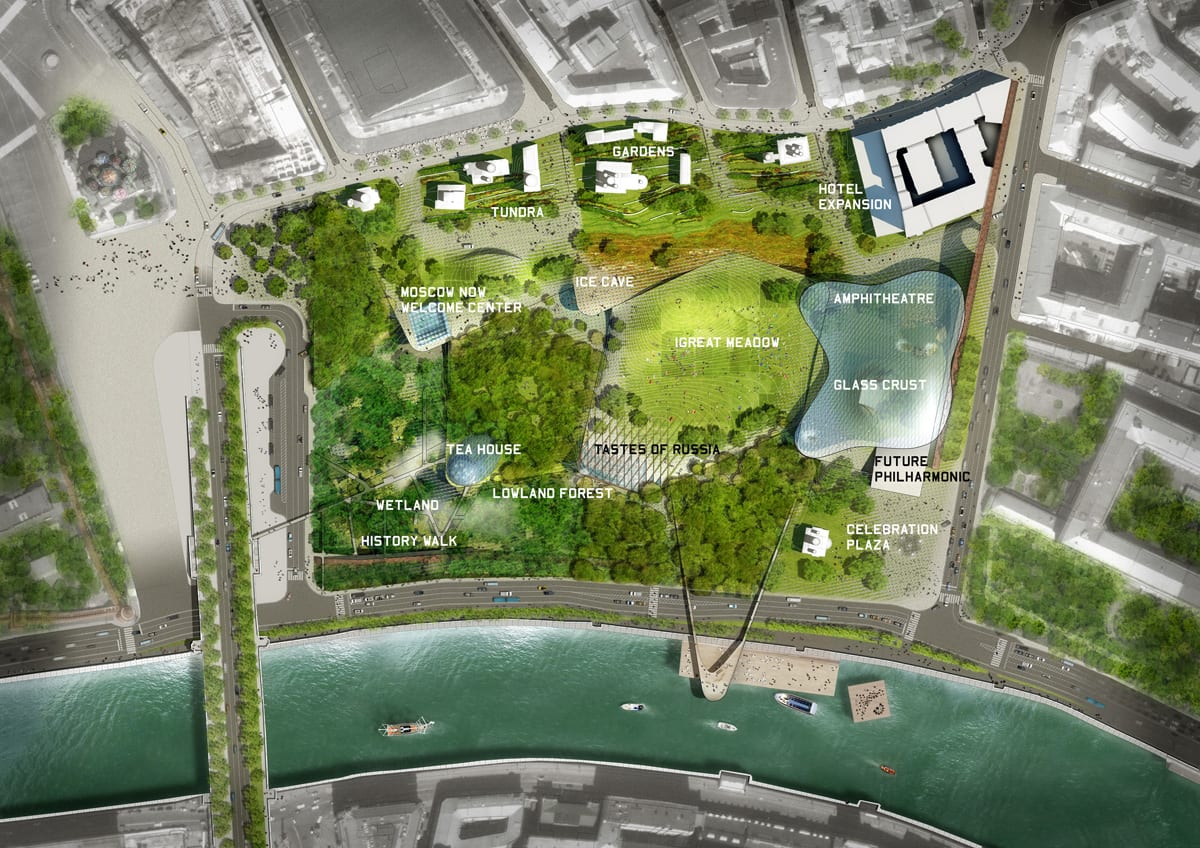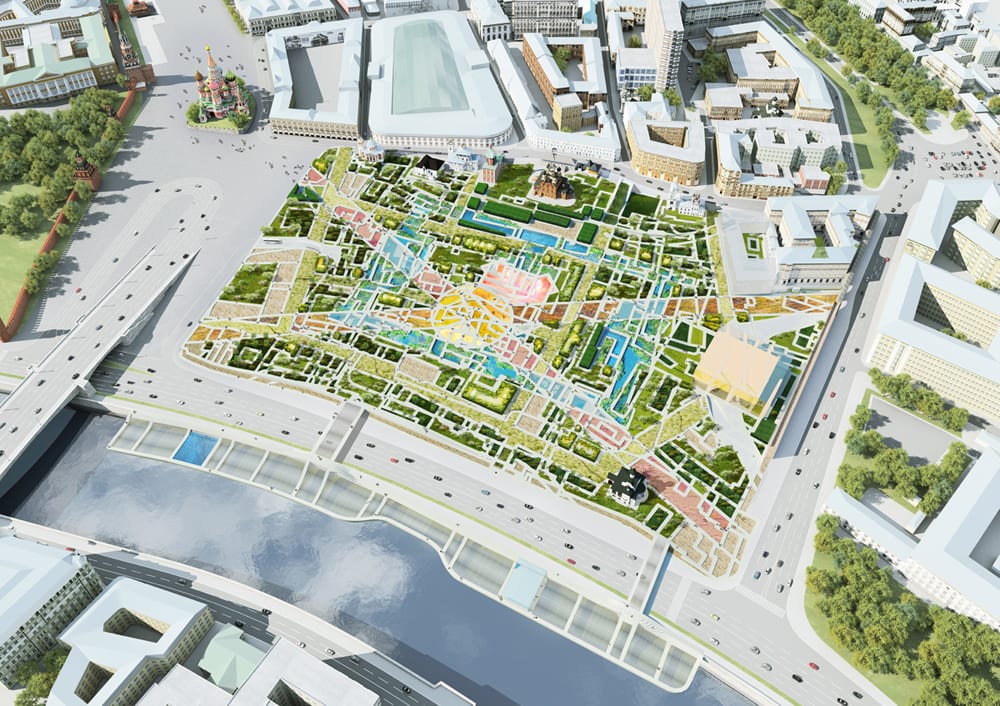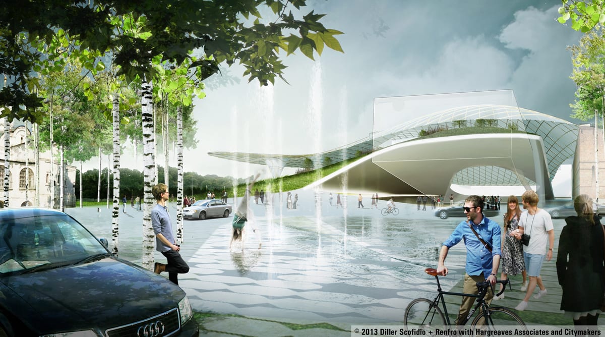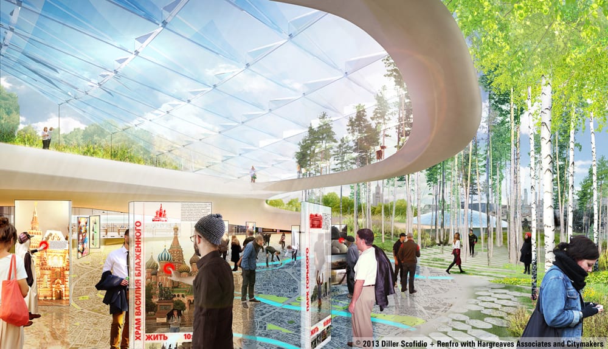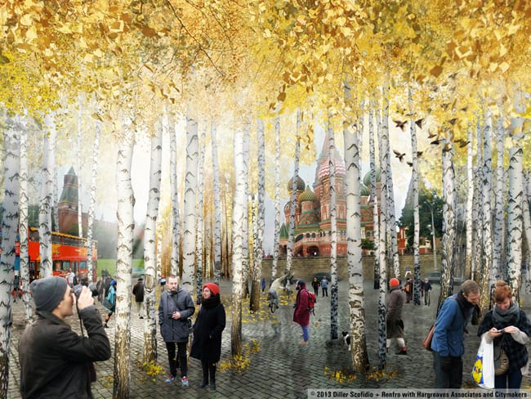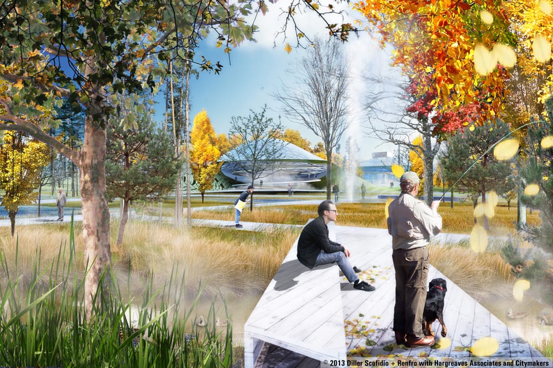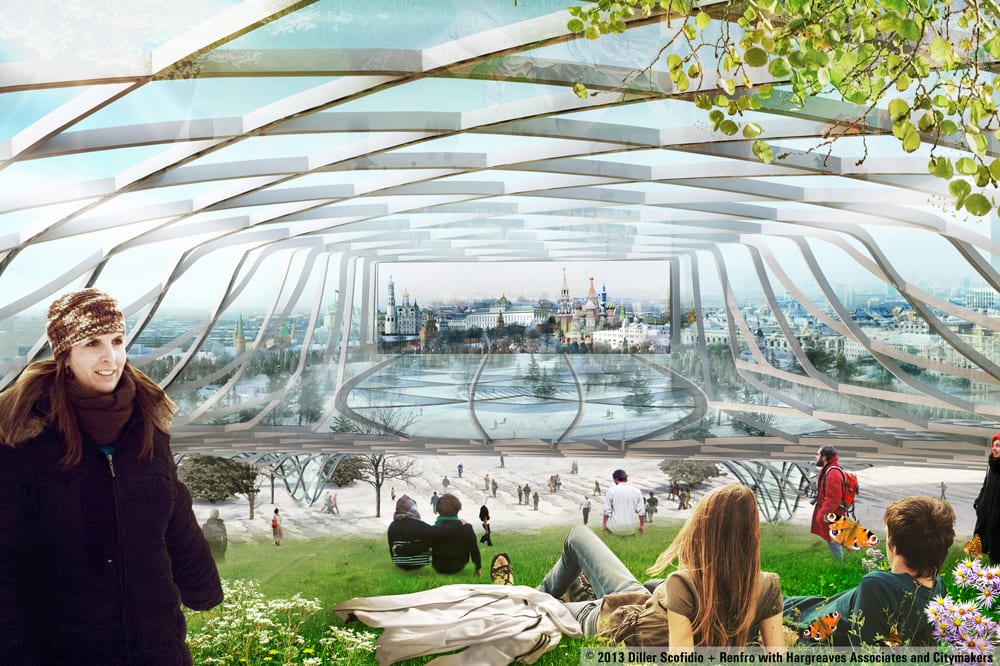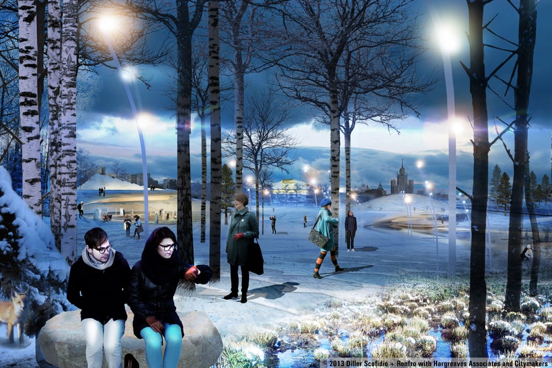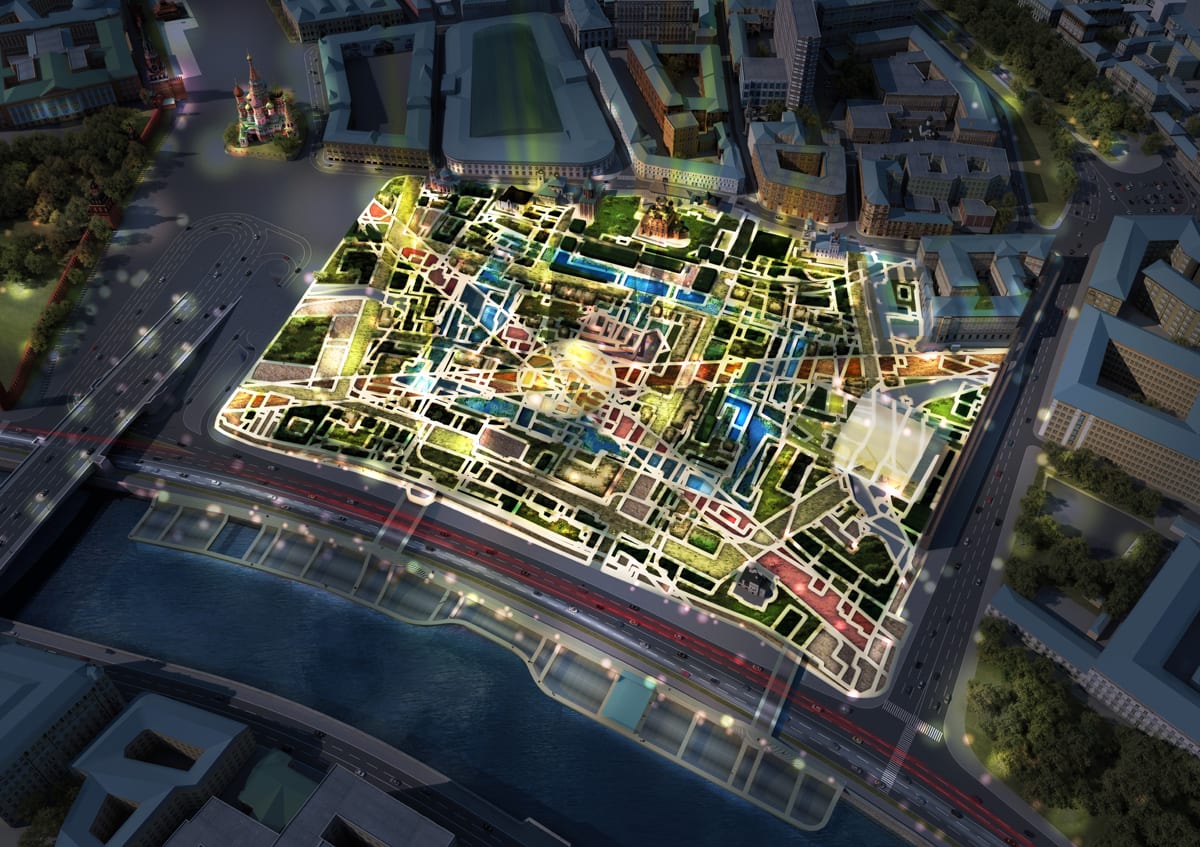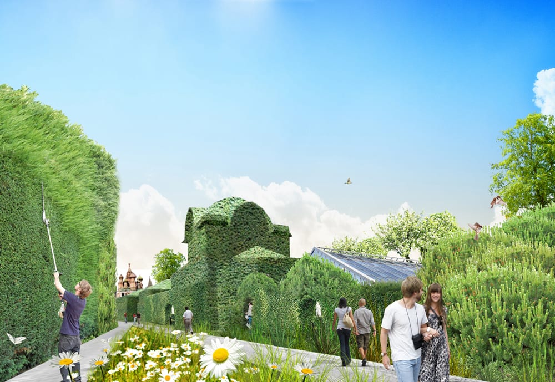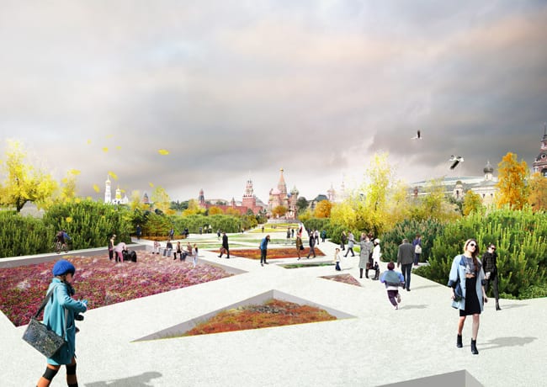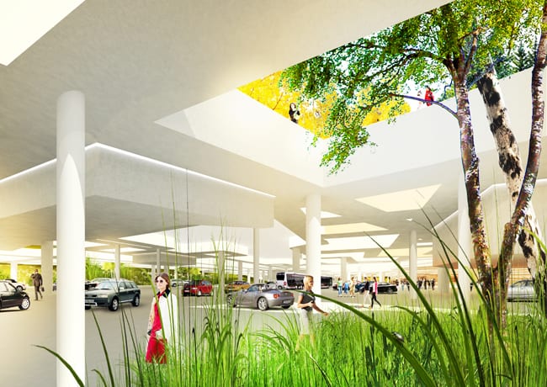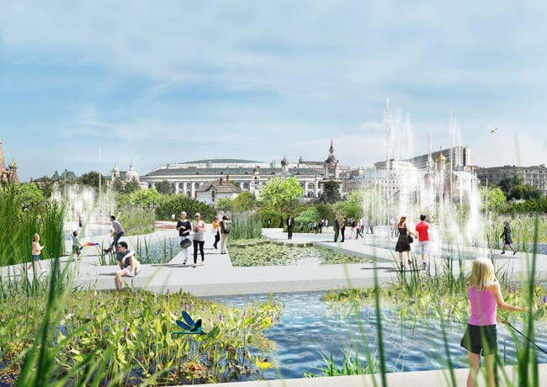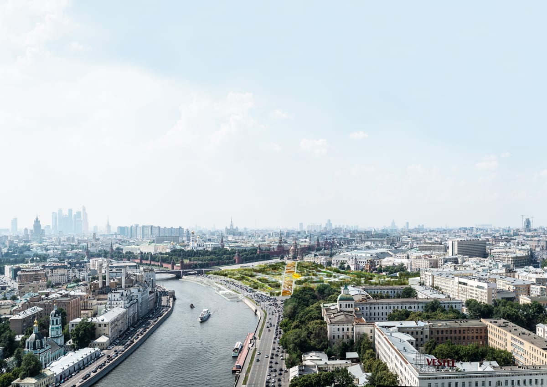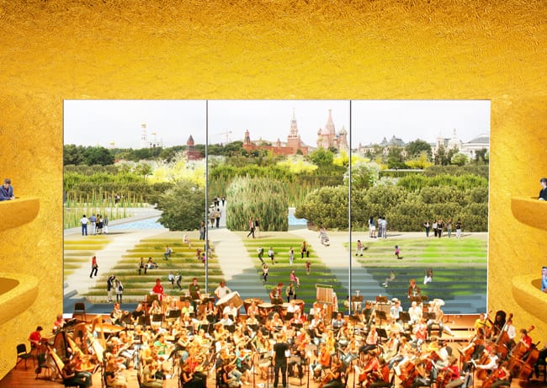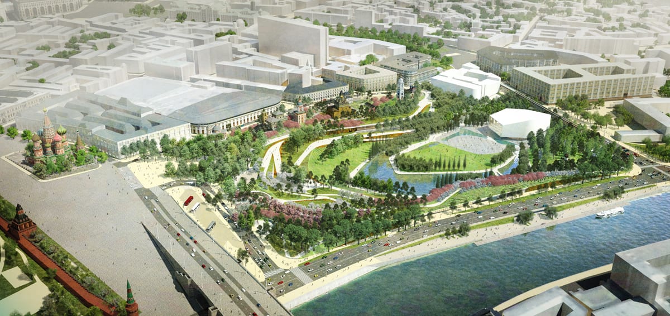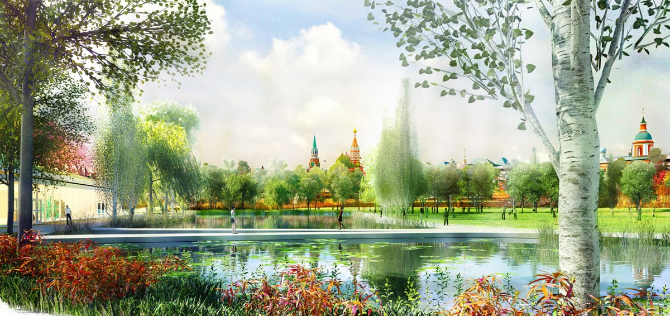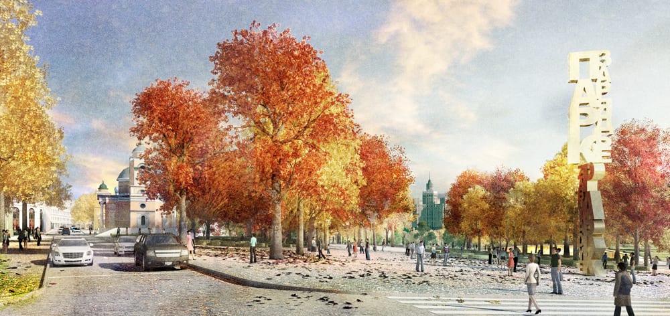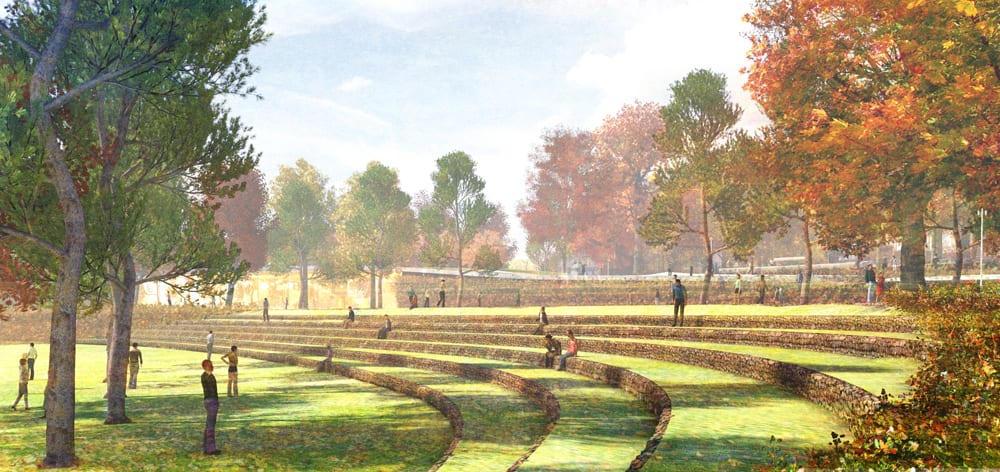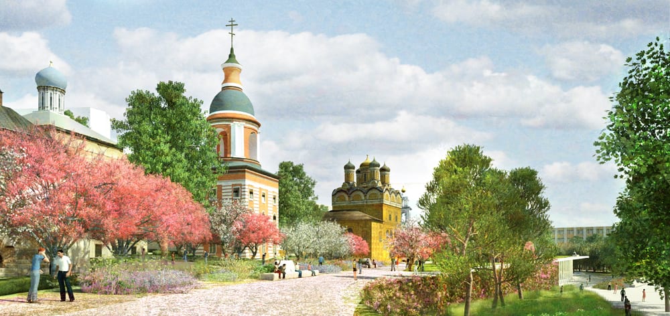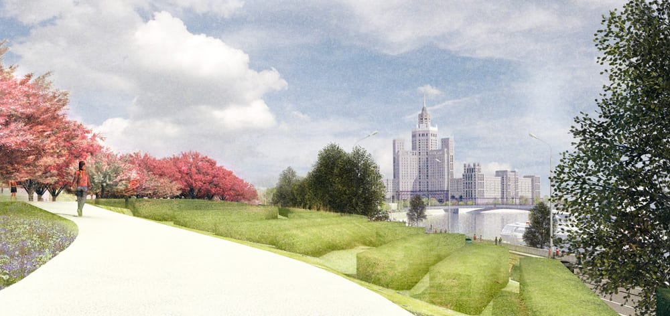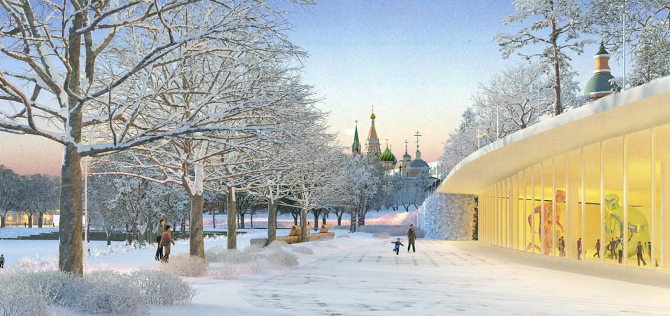by Stanley Collyer
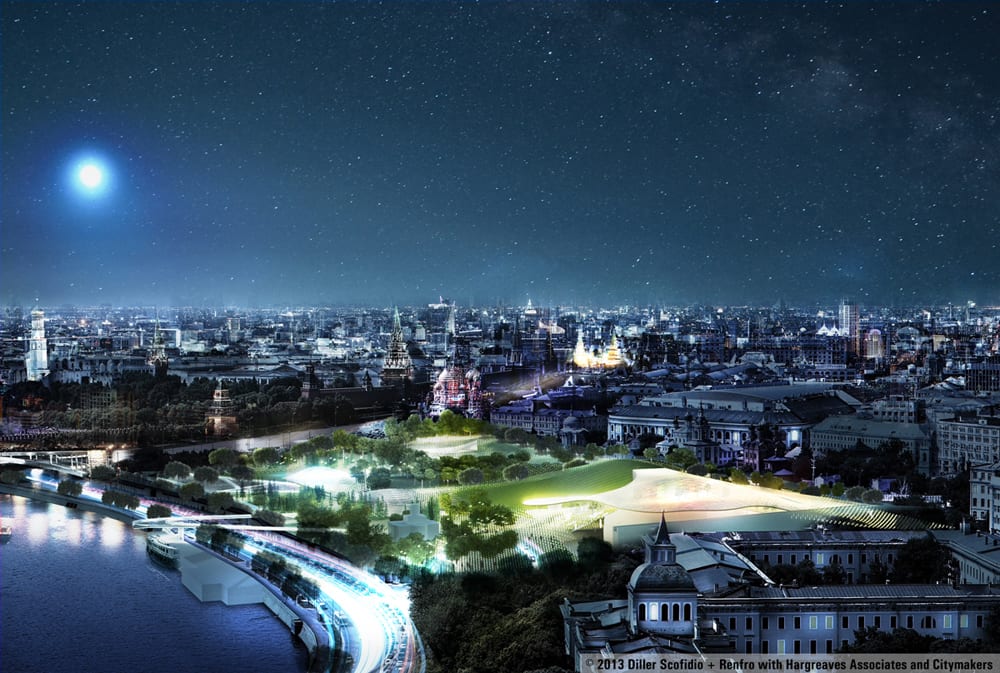
Could one imagine a more ideal site for a major urban park? In most cases the site for the future Zaryadye Park in Moscow could only exist in an architect’s dream world. Not only is the site located in the center of Moscow, next door to the Kremlin; it is ringed by buildings reflecting the full spectrum of Russian architecture from the 16th to the 20th centuries. Because of the site’s high visibility, the City decided to stage a limited competition for the site, with the support of the Strelka Institute for Media Architecture and Design. According to the competition brief, “the aim of the competition is to develop an architectural and landscaping design concept that will form the basis for the creati
on of a contemporary park with a high quality infrastructure that will be open for the public all year round.”
The competition was organized in two stages. Stage one was a pre-qualification stage — six teams being selected by the jury to participate in the second stage. The second stage took place almost six months later, during which time the shortlisted teams completed their schemes. The six firms were:
• Diller Scofidio + Renfro / Hargreaves Associates / Citymakers LLC (USA, USA & Russia)
• Gustafson Porter / Sauerbruch Hutton / ARUP (UK, Germany & Russia)
• MVRDV / Atrium / Anouk Vogel / Arcadis (the Netherlands, Russia, Switzerland & US)
• TPO RESERVE / MAXWAN / Buro Happold / Latz + Partner (Russia, the Netherlands, International & Germany)
• Turenscape / AnOtherArchitect (China & Germany)
• West 8 / BERNASKONI / Büro Happold (the Netherlands, Russia & UK)
After an initial round of judging by the jury, three schemes were eliminated from contention, and the jury then focused on three finalists led by the following:
• Diller Scofidio + Renfro
• MVRDV
• TPO RESERVE
After a long discussion about the merits of the three finalists, the team led by Diller Scoficio + Renfro was declared the winner.
The jury consisted of:
- Alexander Kibovsky, Head of the Department of Cultural Heritage of Moscow.
- Antoni Vives i Tomas, deputy mayor of Urban Habitat for the city of Barcelona.
- Anton Kulbachevsky, Head of the Department for Environmental Management and Protection of Moscow.
- Gaëtan Royer, Canadian author, architect and urban planner.
- Heather Deal, Councillor with the City of Vancouver, Biologist, and environmental educator.
- Keith Kerr, Chairman and CEO of Swire Properties in Hong Kong.
- Ken Smith, Professor and Founder of Ken Smith Landscape Architects.
- Martha Schwartz, Head of Martha Schwartz Partners (UK), Landscape architect and artist.
- Martha Thorne, Associate Dean for External Relations at IE School of Architecture & Design and Executive Director of the Pritzker Architecture Prize since 2005.
- Mikhail Posokhin, Head of State Unitary Enterprise “Mosproject-2”.
- Natalya Sergunina, Deputy Mayor of Moscow for Property and Land Relations.
- Peter Walker, Landscape architect, Principal of The SWA Group, director of Urban Design at the Harvard University Graduate School of Design.
- Saskia Sassen, Professor of Sociology, Co-Chair of Committee on Global Thought at Columbia University (The Netherlands / USA), author.
- Sergei Kapkov, Head of the Department of Culture of Moscow.
- Sergey Kuznetsov,ÂÂ Chief Architect of Moscow and First Deputy Chairman of the Moscow Committee for Architecture and Urban Development.
- Yury Grigoryan, Professor of Architecture, Head of “Project Meganom” Architectural Bureau.
A comprehensive commentary on the jury proceedings follows in an interview with juror, Ken Smith, by COMPETITIONS editor, Stanley Collyer.
Interview with Juror Ken Smith
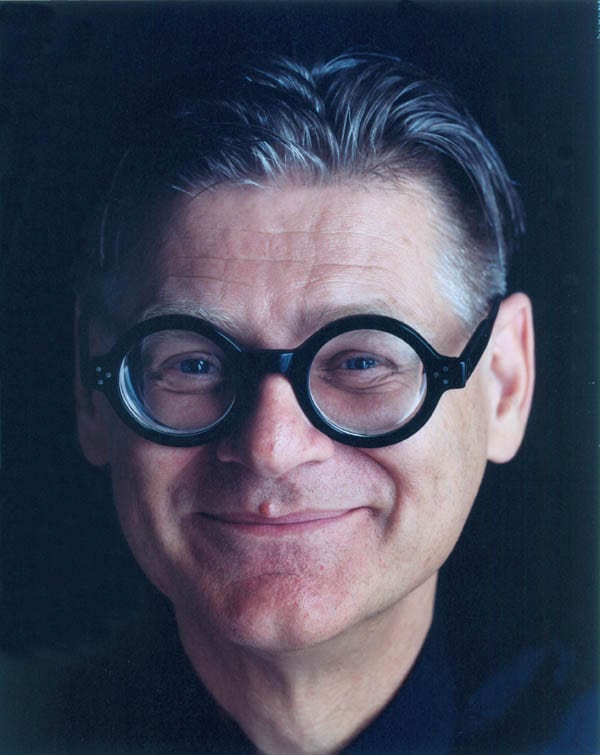
COMPETITIONS: Was this your first time in Moscow?
KS: Each trip was so short, and we were actually cocooned in the Strelka institute and the area around Red Square during that short stay, so that we hardly had time to see anything else.
COMPETITIONS: What was your take on the competition site?
KS: The site was fantastic. It’s right in the heart of Moscow, adjacent to a historic neighborhood, and on the other side to Red Square and the Kremlin. So there probably wasn’t a more significant site in the entire city. And it was a huge site—formerly the site of a huge hotel.
COMPETITIONS: You were there for two sessions. How far apart were they?
KS: The first session was in June in what was perfect Moscow weather. The jury convened to go through what
COMPETITIONS: The composition of the jury was interesting. Did most of the discussions take place in English?
KS: Everything was in simulcast translation. We always had our headsets on, so even when somebody was speaking in Russian, you would get the simultaneous translation. So it worked pretty well.
COMPETITIONS: I see that Peter Walker was also a juror.
KS: He was not there for the first session, but was there for the final meeting.
COMPETITIONS: It was a rather large jury. Was it somewhat unwieldy because of the size?
KS: It was a big jury, and a real international jury. There were people from North America and Europe. The Chief Architect of the City of Moscow was on the jury, as was the chief environmental person of the City. Although it was a large jury, I think it represented a large group of interests. There was no kind of singular viewpoint that dominated. It was a consensus-driven group, and I would say that the jury got along well—and was well behaved.
COMPETITIONS: How long was the second jury?
KS: It was two days (second session). Typically we would arrive the night before, followed by a very long day and would pick the winner by the end of that day. The second day was devoted to a press conference.
COMPETITIONS: If you only needed one day to pick the winner, it sounds as if the decision wasn’t all that difficult.
KS: There was a fair amount of discussion. I think we put together a very good shortlist of sixteen. The preliminary panel (for shortlisting) was as important as the final one. I think we put together what the jury thought was a diverse group that was solid. After the final selection of the finalists, we knew that one of the three in that group would be a good scheme. All six schemes were quite good proposals; so there was quite a lot of open discussion about the strengths and weaknesses of the schemes, because it wasn’t necessarily clear at the first pass that there was an obvious winner. They were all interesting. So there was a lot of discussion about what was correct for the site, and what we thought about them as a group.
There were a number of schemes that in the end dealt with partis that tried to center the space that had some sort of central feature. The scheme that we ultimately chose (Diller Scofidio Renfro) didn’t have a centered scheme, but actually played more toward the edges and had a kind of openness to the context around the site and dispersed features around the site, rather in the center. There was a lot of discussion as to whether the design should be centered or not. It was the idea that a non-centered park was more interesting and more contemporary and better suited to this site with its many contextual features around the edges.
COMPETITIONS: Wasn’t the MVRDV scheme a little contrived?
KS: It was, but a number of us were taken with that at a certain level. Its core was a non-hierarchical scheme, except that they put that circle in the middle of it strangely with the parking garage underneath, which was not very public. But aspects of that scheme were quite brilliant. But in the end, it felt like a scheme that didn’t quite land on the site and it wasn’t as thoroughly worked out as some of the other schemes.
COMPETITIONS: Didn’t the Russian scheme (TPO Reserv) indicate something akin to an arboretum?
KS: It was a strong scheme. It had an interesting set of terraces you would move through in the park. I think there was a lake feature at the center of the terraces. They produced so really interesting perspectives. Peter Walker commented that they had the best perspective views of their park. You really could imagine walking right into it. They were very seductive drawings. The other thing the Russian scheme did very effectively was a very convincing connection to the Moscow River. They had that lower terrace connection to the river that the other schemes weren’t as strong on. Now, I think the Russian team is part of the DSR team in terms of production. It would appear that their local partner is from that Russian team.
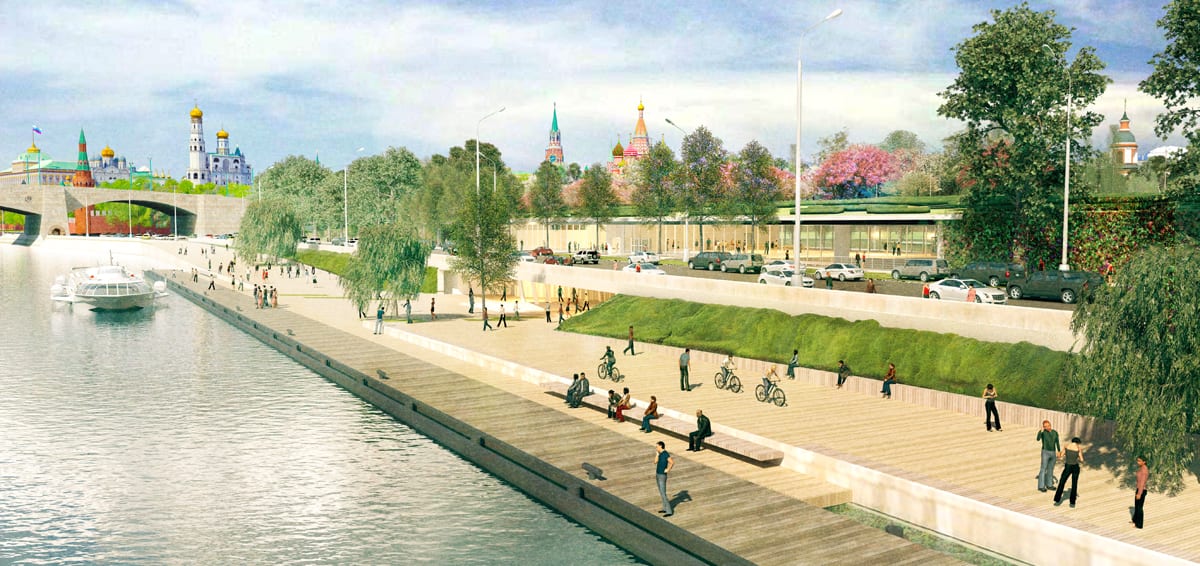
Image courtesy TPO Reserv
COMPETITIONS: One feature of all of these schemes is that they don’t in any way accommodate demonstrations, as is the case in nearby Red Square.
KS: Red Square was quite interesting for me—I have been to Beijing and Tiananmen Square, which is mind-boggling vast. Red Square was a much more civic scale than I had anticipated, in the tradition of a European square lined by street-wall buildings. It’s a lovely place. Whenever I walked around Red Square, it was always full of people—at the edge and in the middle. It’s a fantastic public space. To have the park as a green space, and not heavily paved makes sense as a contrast to Red Square.
COMPETITIONS: On that final day of judging it didn’t take long for you to narrow down the six original schemes to three?
KS: It really came down to two schemes ultimately. There were some that fell away relatively quickly. We started off the day with some technical reports. The City had done technical reviews, and there were presentations by local officials—traffic engineer, ecologist, public space person, and formal evaluations of the schemes. We had a booklet we received in advance, whereby the schemes were anonymous—we didn’t know who they were, although there were a couple that were kind of obvious.
There were technical reviews that were part of that, with rankings and evaluations. A number of the jurors took exception with some of the technical reviews, for there were some points where we could tell the technical reviewer was offering a subjective opinion, rather than objective technical review.
One thing that was interesting was the interplay between the Russian jurors and the international jurors. Everybody was cognizant that we didn’t want a divided jury, for that doesn’t bode well for the winner. When it got to the point that it was pretty clear that most of us were leaning toward the DSR entry, there was a point where we asked the Chief Architect of Moscow and the Russian jurors if there would be a problem if we picked this scheme. We didn’t want to pick a scheme that didn’t have the support of the local jurors. We had a discussion about that, and the local jurors said, “No, we should pick the scheme we felt was best.” It was a very adult jury in that respect.
Ken Smith, founder and principal of Workshop: Ken Smith Landscape Architect, is considered one of the world’s foremost experts in landscape architecture and planning. Some of the firm’s most high profile projects include Orange County Great Park, East River Waterfront Esplanade, Santa Fe Railyard Park and Plaza, MOMA Roof Garden, Pier 36 – New York City, 55 Water Street, Anaheim (CA) Packing House District, and numerous others.
Diller Scofidio + Renfro / Hargreaves Associates / Citymakers LLC (USA, USA & Russia)

MVRDV / Atrium / Anouk Vogel / Arcadis (the Netherlands, Russia, Switzerland & US)
TPO RESERVE / MAXWAN / Buro Happold / Latz + Partner (Russia, the Netherlands, International & Germany)



























