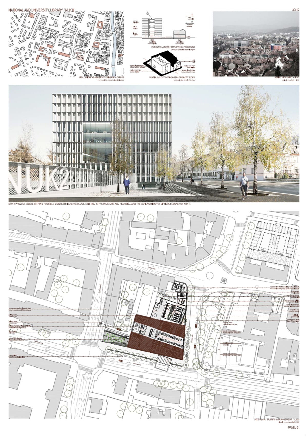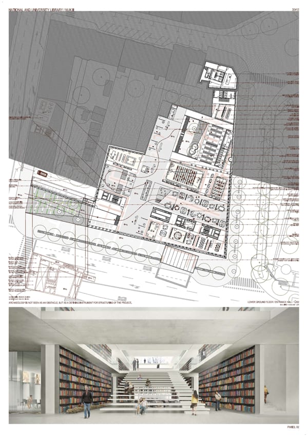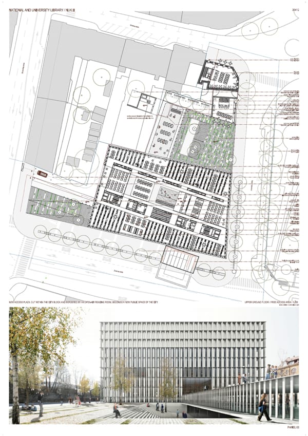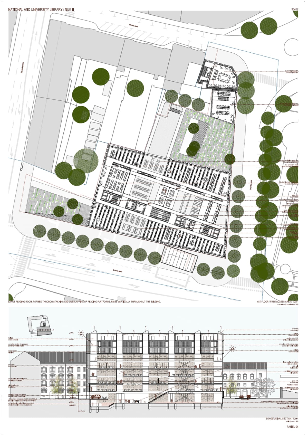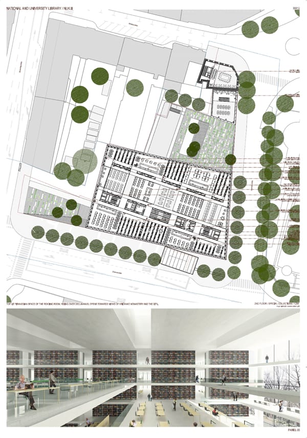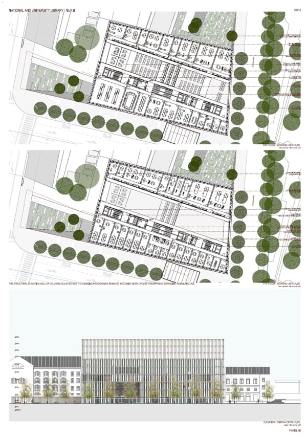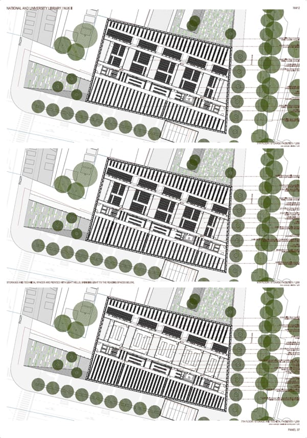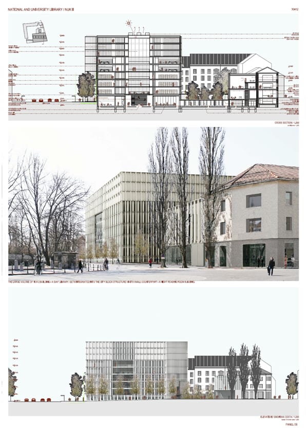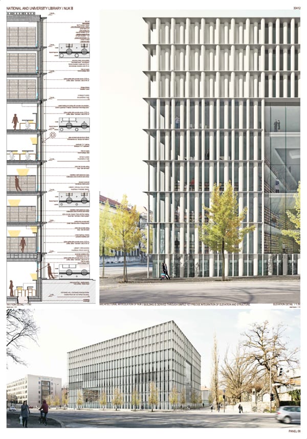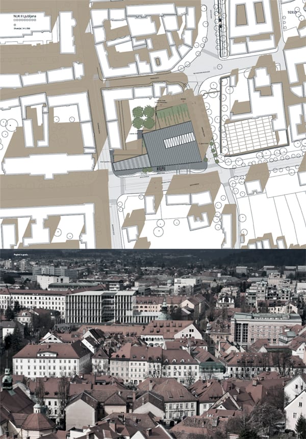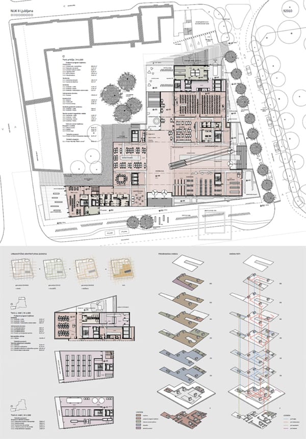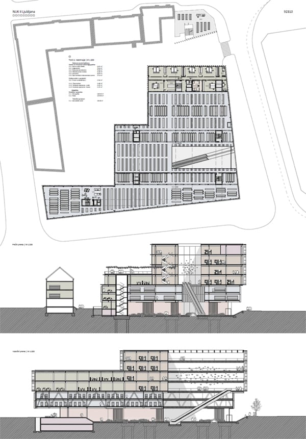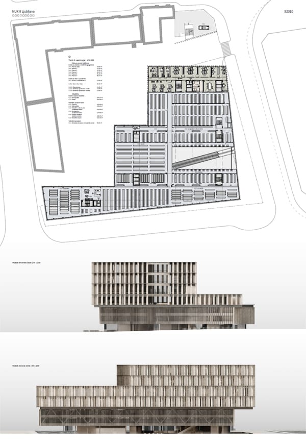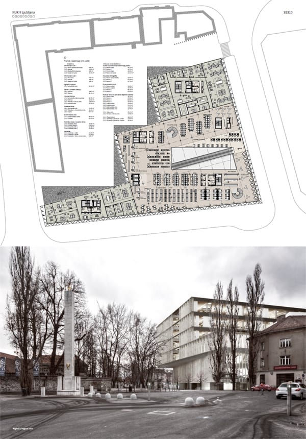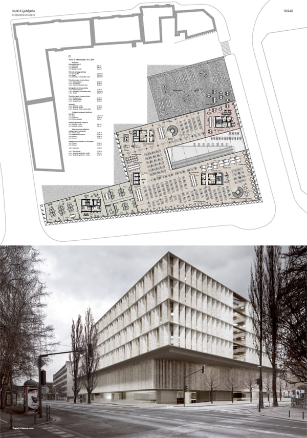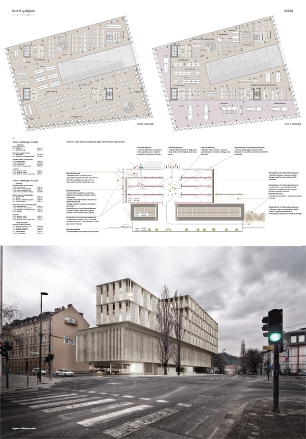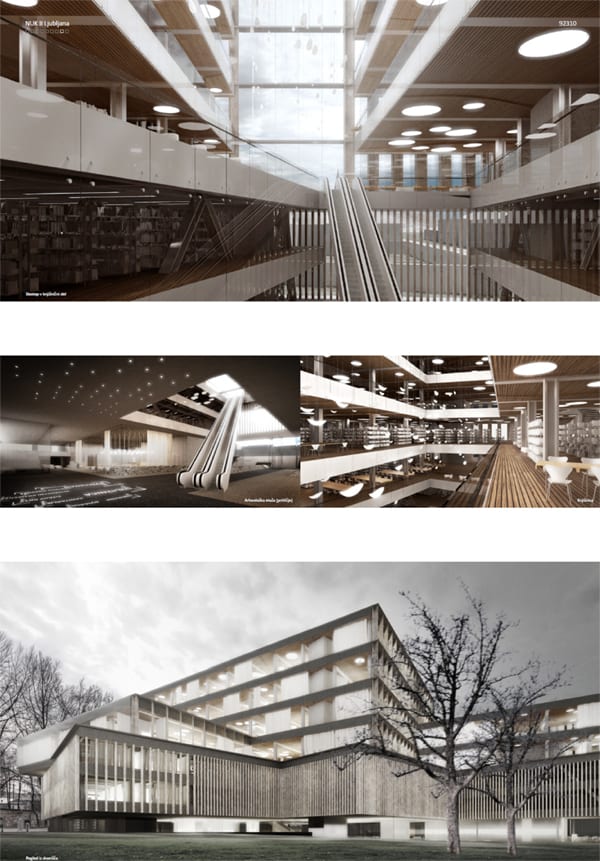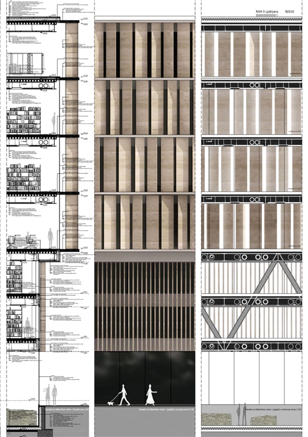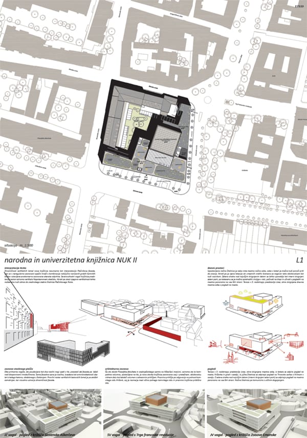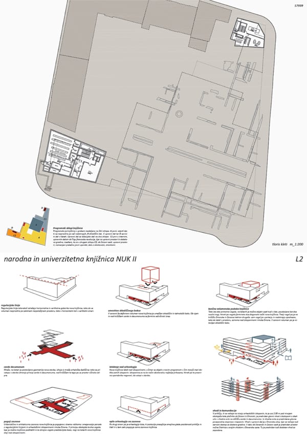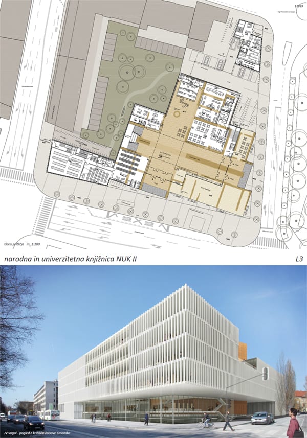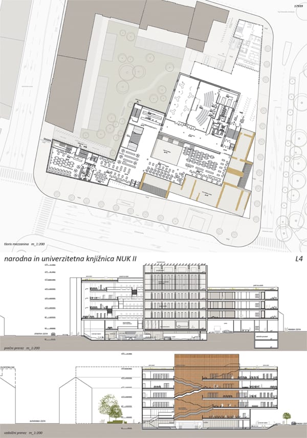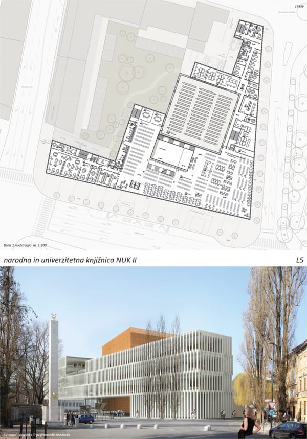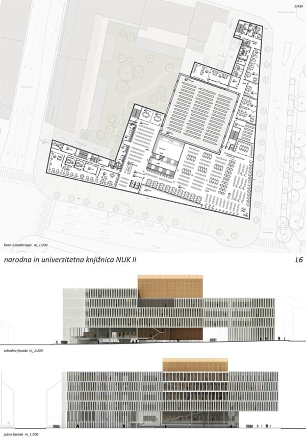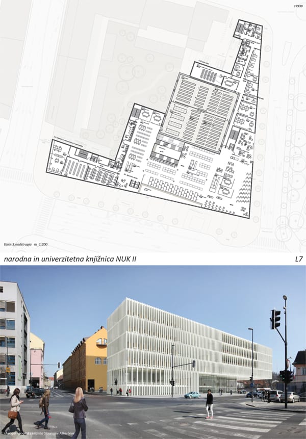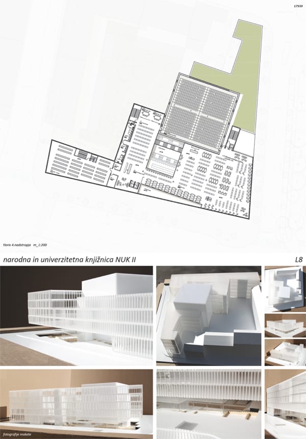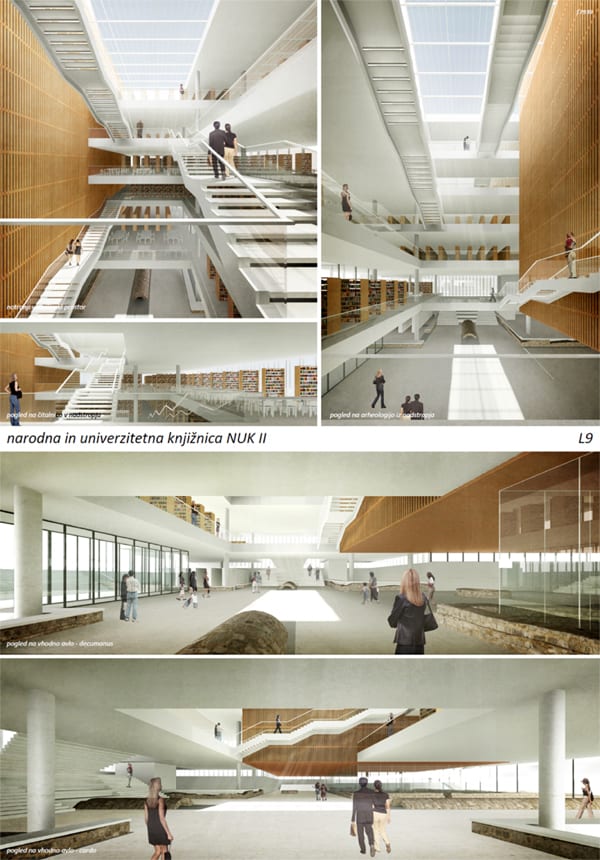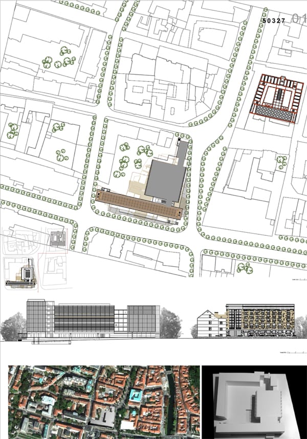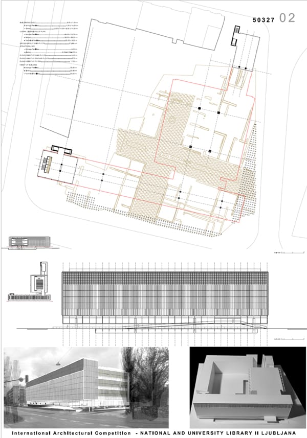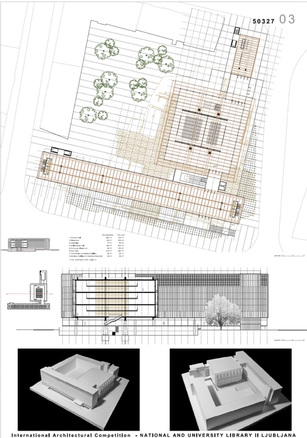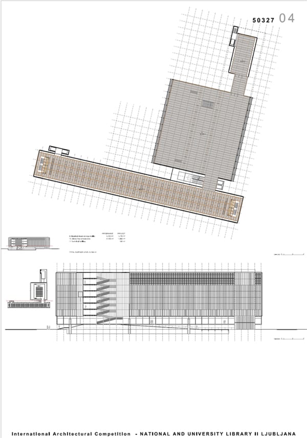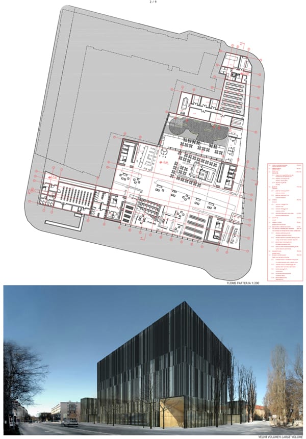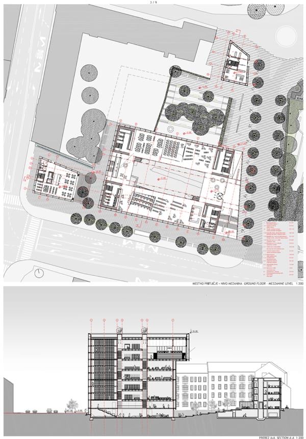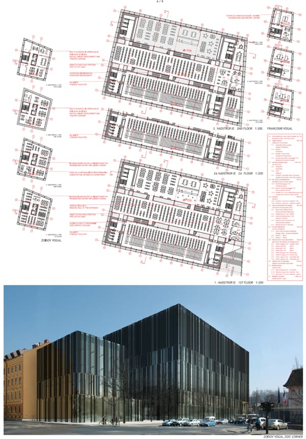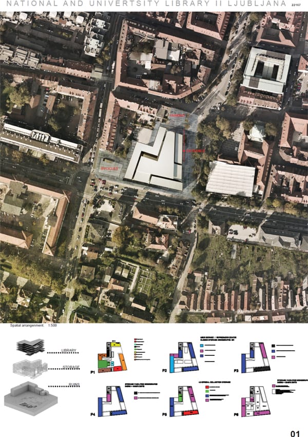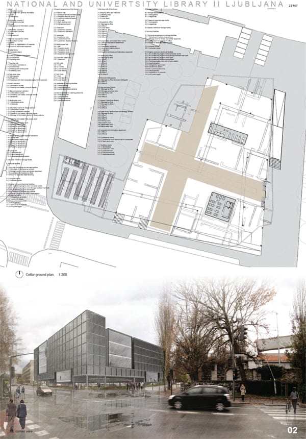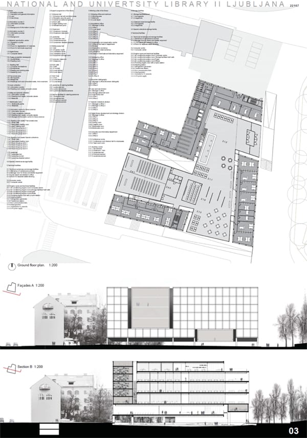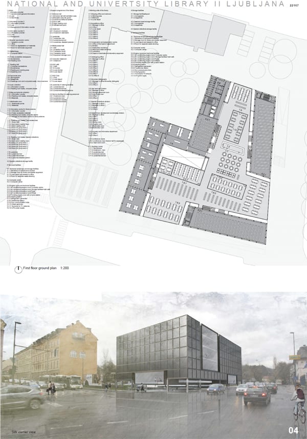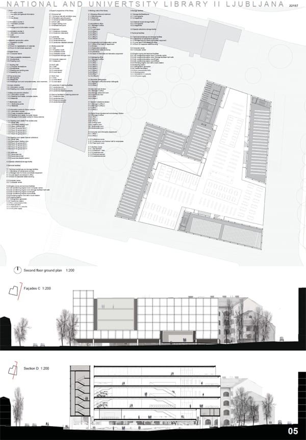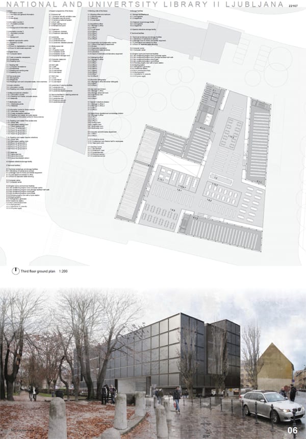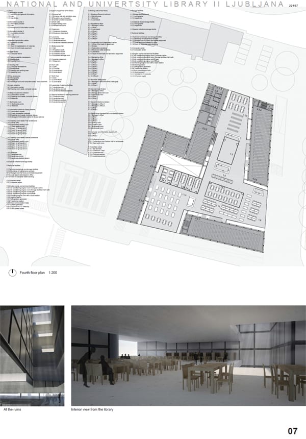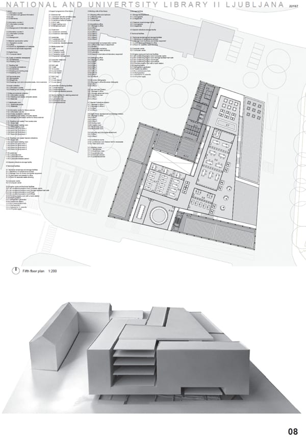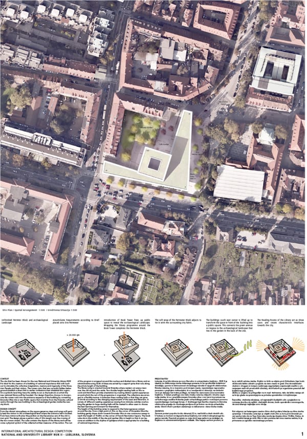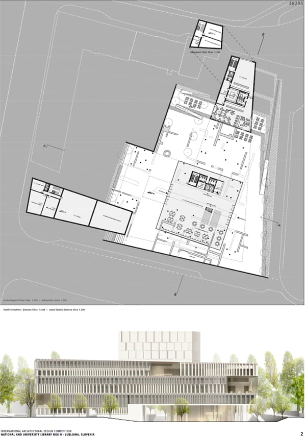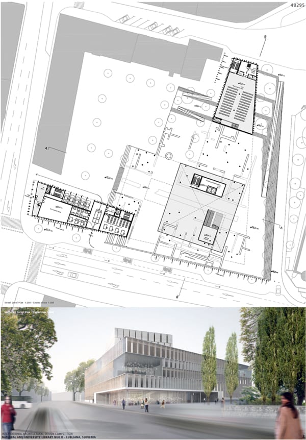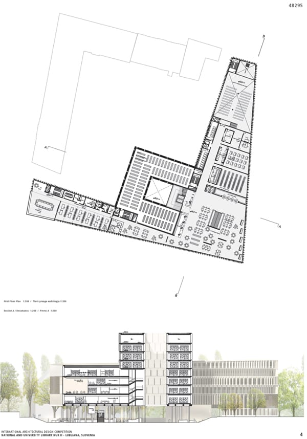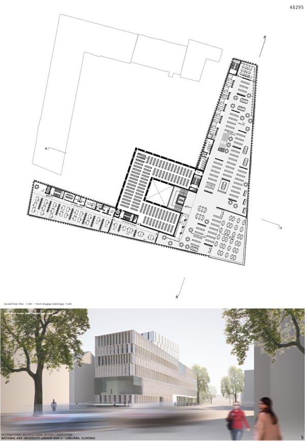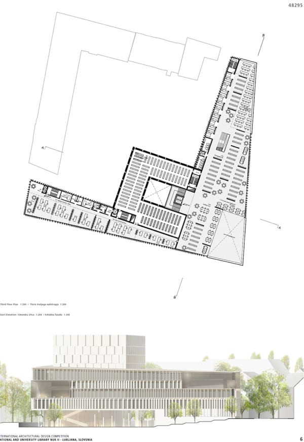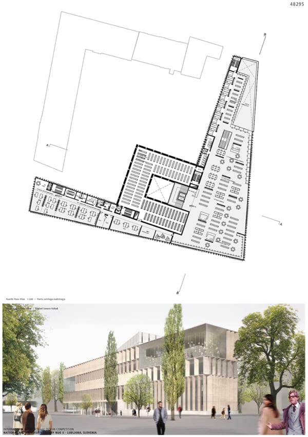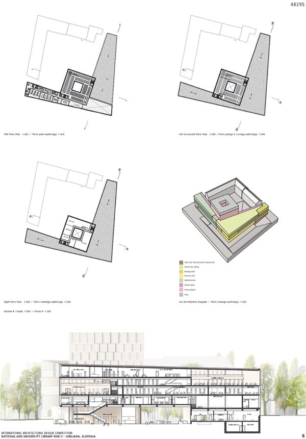
Locating the new National and University Library NUKI II in the heart of historic downtown Ljubljana on a highly visible corner site was itself a major challenge for architects entering this competition. Of the 120 entries from throughout the world received, 116 were admitted for adjudication. Almost half of the designs submitted were of Slovenian origin, with foreign submissions heavily represented by entries from other European countries. One might have assumed that such a high profile international competition would have attracted even more entries. However, the stipulation that a physical model be part of the package must have given many architects pause. Such a requirement may not have been viewed as a serious obstacle for architects residing in the European Community. But, for those living outside of the EU, mailing costs and concerns about getting such a package through Slovenian customs on time undoubtedly reduced participation.
Although it may not have come as a complete surprise for some, Slovenian architects managed to capture the four top prizes in the competition. Aside from the sheer numbers of local participants, there can be little doubt that familiarity with the site and program gave the locals a slight edge. This would have been especially true concerning the archaeological issues connected with this site. Remains of Roman ruins were to be found approximately three meters below grade and had to be accounted for. In the earlier City Museum addition competition (1998), plans had to be altered considerably when remains from the Roman period were discovered.
Still, the high quality of local entries is a certain indication of the level of architectural talent in this small country of only two million. And there can be little doubt that the winning design by Bevk Perović Arhitekti deserved the high marks the jury assigned to it. According to the panel:
“The evaluation committee was surprised to find that the majority of proposals considered the building structure as the less important part of the project and not as the foundation of the architectural order, measure, rhythm and thereby starting point for both the external expression and interior spatial design. The winning project is also an exception in this respect.”
Besides dealing with the arrival feature, circulation and flexibility of the structure in a sensitive manner, the rhythmic façade treatment, infused with a suggestion of transparency, provided the structure with an inviting aura, a welcome departure from the ubiquitous hard surfaces common to most of the other entries.
Jury
Winners
1st prize – EUR 36,000.00

Apart from meeting all the requirements of the program, the most salient feature of this winning design is the way in which it is able to embody and represent the university to both the city and the state in a manner comparable to the symbolic power of the nearby Plečnik Library. The second most important aspect is the integration of the remains of the Roman Cardo and Decumanus into the lower ground floor of the library, treated in its entirety as an honored entry space leading to, among other facilities, the information counter, the lecture hall, the magazine reading room, a permanent archeological exhibit and a scala regia which leads to the ground floor of the library 3 meters above. In effect, this is a five-storey reading hall that in plan follows the outline of the Decumanus beneath.
A service strip on the south side of the hall comprising elevators, stairs and lavatories, etc. is divided into prisms on either side of scissors stairs which feed all the floors of the library. In his way, the different functions of the library are articulated from each other, while in the same service strip. This not only affords ease of access from one sector to the next, but also introduces a margin of flexibility, not only with regard to future use, but also with respect to the development of the project. Given the indeterminate future of the library as a type of facility in our digital age, this built-in flexibility enhances the adaptability of the library to different modes of use, while simultaneously enabling it to optimize its role as a civic institution open to society at large. –Jury Comments
2nd prize – EUR 23,000.00
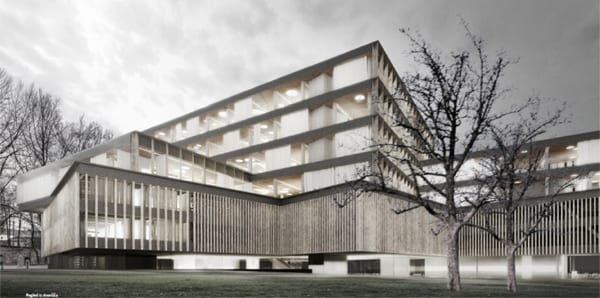
Positioning of the new building attempts to resolve the demanding task of enclosing the
traditional building site, with courtyards in the centre, with a boundary aligned building and at the same time creating a corner palace which would correspond both to the purpose and meaning of the National and University Library.
The building is diversified in height by piling up various geometries along the cross-section, and various overhangs and deviations of individual floors. Thus the base and the corner tower, and the main entrance, emphasized with a projecting roof, are formed. The turned geometries along the cross-section of the building are intertwined through individual floors and co-create a dynamic character in the interior of the library by differentiating the directions of the exterior surfaces, the dynamics of the load-bearing cores, dividing the spaces and by the organization of equipment.
The design of the library contributes to the form of the city and solves the existing urban problems of the long devalued area along the inner ring of the city centre. The design of the library is integrally thought out and convincingly substantiated; the principal idea is consistently carried out in all aspects and components of the building. The appearance of the library is tranquil, but suitably emphasized considering its symbolic meaning. In the appearance of the city, it noticeably supplements Plečnik’s library, but it does not compete with in either form or expression. –Jury Comments
3rd prize – EUR 14,000.00

The structure is suspended on seven reinforced concrete cores based on pylons. On the first and second floors, with storage area, the structure has a skeleton of steel rods, while on the upper floors with reading rooms it has a steel skeleton. The structures between floors can be interconnected and made of reinforced concrete and steel. The advantages of the solution are a light structure, the position of the storage area on the lower floors, where the structure is more rigid, and the relatively regular floor plan arrangement of the reinforced concrete cores. –Jury Comments
Honourable mention – EUR 6,200.00
This project is worthy of special mention for its conceptual clarity. In comparison to the excessive complexity of the other projects, this proposal appears to incorporate everything from its site to its programmatic and structural organization in a clear outline. Its volumetric treatment is simple. Each of the three volumes seeks to give a unique answer to the site: the facade to the Zoisova Street, the presence on top of Emonska Street, and the expansion toward the current national library, from the Rimska Street. The program also appears to be treated in a clear conceptual form, although it lacks development. –Jury Comments
Citation – EUR 4,133.00
Citation – EUR 4,133.00
Citation – EUR 4,133.00



























