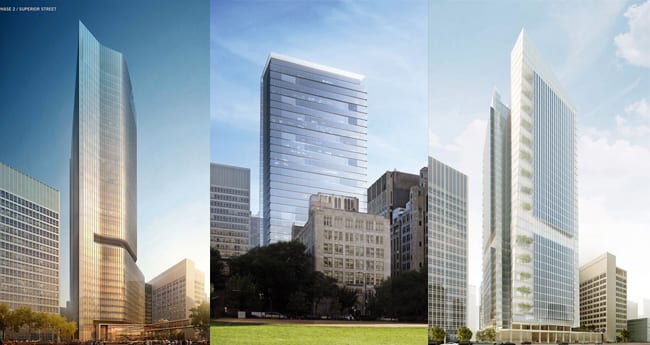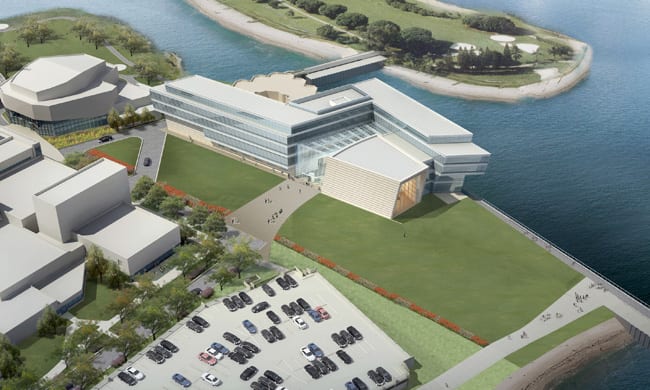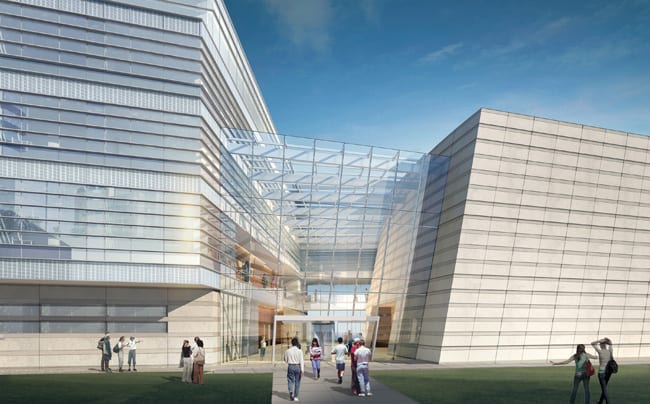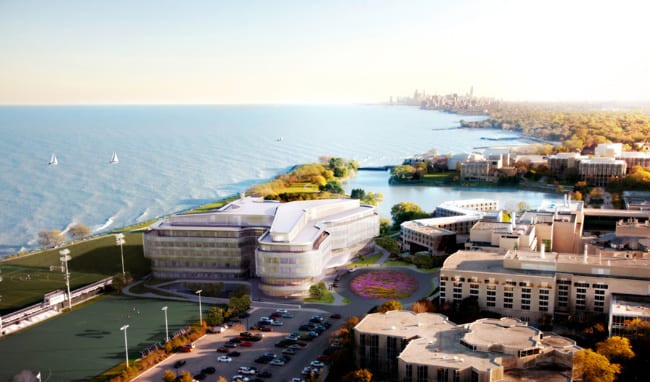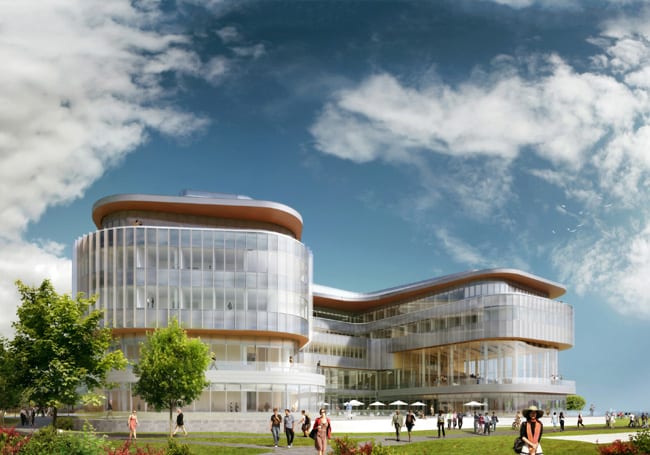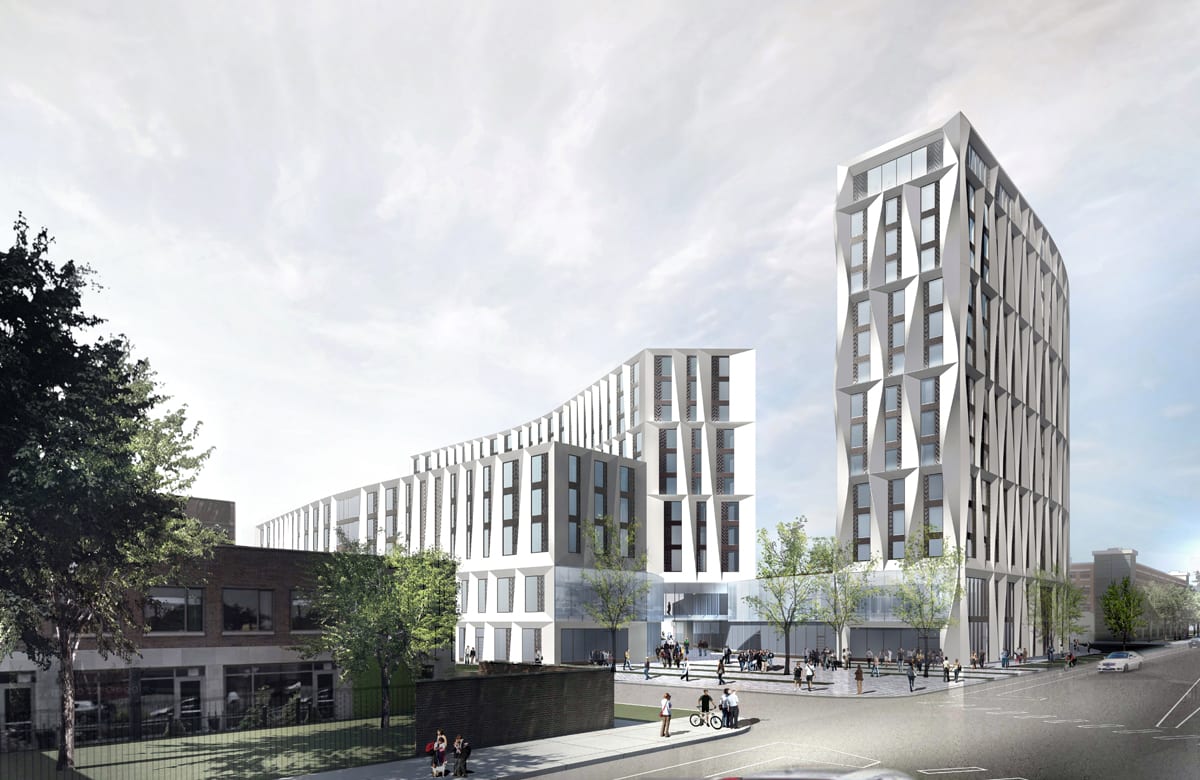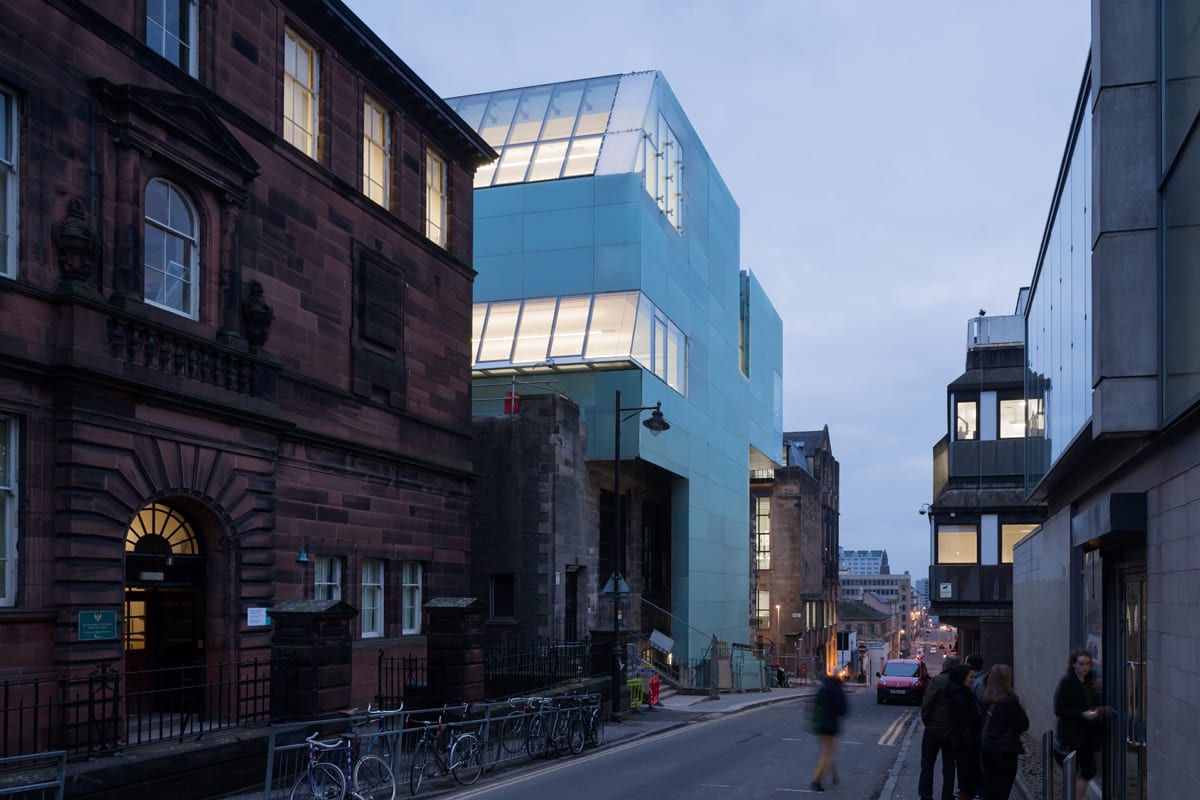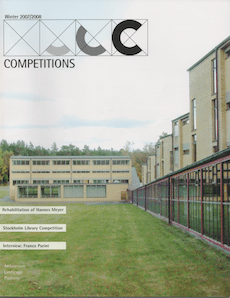
When we recently learned that Bauhaus Director Hannes Meyer’s Bundesschule ADGB (German Workers’ Seminar in Berlin/Bernau) had been designated a World Heritage site by UNESCO, we felt it was an opportunity to toot our own horn. Back in 2007, when a renovation of the complex had just been completed, we were given a tour of the facility and subsequently did a feature article on that 1928 competition in our COMPETITIONS quarterly magazine (Vol. 17, #4). Hardly six months passed before we learned that the site had received the initial award for the 2008 World Monuments Fund Modernism Prize. In most cases, we wouldn’t have made a case for any influence that may have resulted from our publication, except that one member of that 3-person jury happened to be on our distribution list. So when the UNESCO designation occurred, we also received congratulations from a member of the German committee responsible for the renovation—for any role we may have played in the matter.
Read more…

Winning entry by Hall McKnight
This design competition for the historic core of the Gallaudet campus and adjacent public realm focused on themes of cultural exchange and creative placemaking. It ran from September 2015 to November 2016.
Background
Established in 1864, Gallaudet University is the world’s only liberal arts university in which all programs and services are designed to accommodate deaf and hard-of-hearing students. One of the challenges faced by the competitors was the use of “DeafSpace” in their proposals—design principles based on the knowledge that the built environment, largely constructed by and for hearing individuals, presents a variety of challenges to which deaf people have responded with a particular way of altering their surroundings to fit their unique ways-of-being. Examples of DeafSpace design elements can be found on the Gallaudet campus in two of its buildings. This project is the first time these design principles will be incorporated into a public space off the Gallaudet campus.
Throughout the competition, the Gallaudet community participated in a number of design events, including the Shape Gallaudet launch, a colloquium or discussion, and a charrette, also known as a live design critique.
The competition featured two parallel initiatives:
Shape Gallaudet invited ideas, inspirations, sketches, images, and videos from students, staff, alumni, local residents, and supporters of Gallaudet, both international and stateside. The finest of these were used to inform the briefing to be given to the design teams shortlisted after the first stage.
A Request for Proposals invited applications from multidisciplinary teams of designers, landscape architects and specialists in human behavior, performing and fine arts, communication technology, wayfinding and engineering disciplines, amongst others.
Read more…
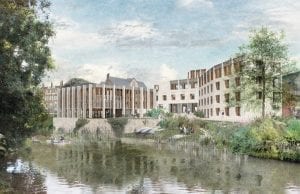
Image: ©Gort Scott; courtesy MRC
St Hilda’s College has selected Gort Scott to design a new £10m+ front-of-house development for its exceptional riverside site in the conclusion of the Redefining St Hilda’s invited design competition, organized by Malcolm Reading Consultants. St Hilda’s College was one of the original group of five women’s colleges founded at Oxford at the end of the nineteenth century. Since 2008, it has selected its undergraduates and graduates without regard to gender. St Hilda’s now has one of the highest proportions of international undergraduate students of any college within the University.
Read more…

A Holistic Strategy for a Community Learning Environment
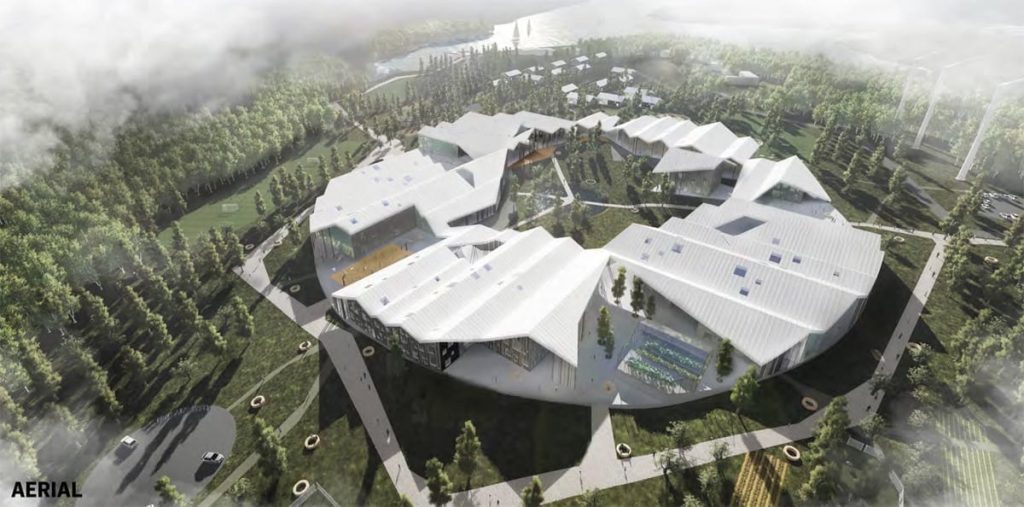
Winning entry by CEBRA (image © CEBRA, courtesy Strelka)
Can it be that pedagogues from all over the world will soon be traveling to the far reaches of Siberia to examine the workings of a school, which not only will be catering to average students, but also feature a live-in community offering an optimal educational environment for disadvantaged children. A competition for this ‘model’ school occurred in 2015, and the winning entry came from a team led by the Danish firm, CEBRA.
Read more…
Honoring the Old, In with the New
Laval University School of Architecture “Emblematic Addition” Ideas Competition
by Stanley Collyer

Addressing an addition to a centuries-old seminary building in the heart of historic Québec—designated a UNESCO World Heritage Site— would represent a unique challenge to any architect. To probe the boundaries of this scenario, the Laval University School of Architecture, celebrating the 50th anniversary of its founding, sponsored a one-stage ideas competition, open to professionals and students alike for an “emblematic addition” to the heritage building where it resides.
Read more…
by Gretchen Milliken 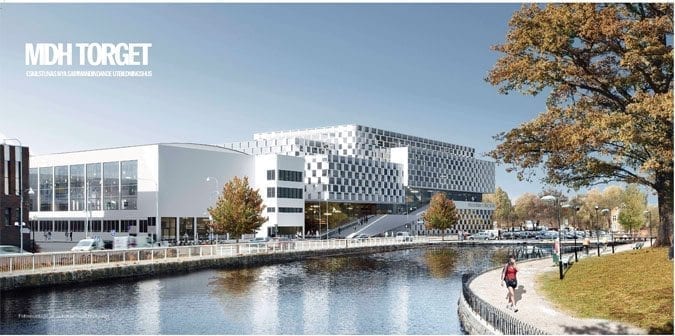
Winning entry by 3XN (image © 3XN)
The intention of the Mälardalen University competition is to evoke a holistic architectural approach to the design one of Sweden’s largest universities with 12,000 students and over 900 faculty and employees. The University is well known for its strong partnerships with regional businesses and municipalities with a focused curriculum on education, health, technology and economics. Six established research departments further strengthen the University’s program, the flagship being Innovation and Product Development.
Read more…
by Dan Madryga
The finalists (from left to right): Perkins+Will, Adrian Smith+Gordon Gill, Goettsch Partners
Northwestern University is getting a major architectural facelift. Over the past few years, the university has staged several invited design competitions for large-scale building projects on its Chicago and Evanston campuses. A new 152,000 square foot building for the Bienen School of Music and Communication, designed by Goettsch Partners, is currently under construction and slated to open later this year. Meanwhile the 410,000 square foot Kellogg School of Business—for which Toronto firm KPMB beat out Kohn Pedersen Fox, Adrian Smith + Gordon Gill, and Pelli, Clark & Pelli for the commission—is expected to be ready for occupancy in 2016. As large as these projects are, Northwestern’s most recent invited competition dwarves them both in scale, budget, and ambition: a brand new Medical Research Center for the Feinberg School of Medicine.
Bienen School of Music © Goettsch Partners
ÂÂÂÂÂÂÂÂÂÂÂÂÂÂ
Kellogg School of Business © KPMB
The new Medical Research Center is a huge undertaking for Northwestern. Once complete it will introduce 1.2 million square feet of state-of-the-art lab space, with which the University expects to attract an additional $150 million a year for medical research, as well as create 2,000 new full-time jobs. Needless to say, the project is at the forefront of the university’s projected master plan.
Of course the architectural evolution of any urban campus necessitates some selective purging of the existing building stock. For the Medical Research Center’s central location on the Chicago campus, this has unfortunately meant the loss of Bertrand Goldberg’s 1975 Prentice Women’s Hospital. This move created no small amount of controversy amongst preservationists and fans of Goldberg’s distinctive, sculptural concrete cloverleaf form. Goldberg was a Chicago architect—a protégé of Mies van der Rohe—who also designed the instantly recognizable twin corncob towers of Marina City. Originally hailed for its innovative engineering and striking form, the Prentice took an innovative approach to organizing medical wards in clusters, thus lending to its distinct form. General reactions have always been mixed: for some it was an iconic work of Brutalism, for others it was simply an eyesore. Either way the hospital was clearly dated by the 21st century standards of functionality, and Northwestern’s development future did not include the Prentice.
Proponents of the Prentice pulled out all the stops to try and save the endangered hospital. Preservationist groups sought to protect it with a Landmark status designation that was ultimately denied. Chicago’s Studio Gang offered up a striking design idea that would save and incorporate the Prentice into the new research center. The efforts even extended to an ideas competition. In 2012, the Chicago Architectural Club organized “Future Prentice” as the timely theme of the annual Chicago Prize Competition. Entrants were challenged to find creative solutions for repurposing the old hospital building, in hopes that thought-provoking design could spark a useful public dialogue about solutions that went beyond full-on preservation or wholesale demolition. In addition to the 71 entries received, the Chicago Architectural Club commissioned designs from ten up-and-coming local architecture firms. Together these 81 ideas were displayed at the Chicago Architecture Foundation’s “Reconsidering an Icon” exhibit in late 2012 and early 2013.
The Future Prentice entries ranged from compelling yet largely grounded adaptive reuse ideas (the first prize entry by Cyril Marsollier and Wallo Villacorta imagines the Prentice’s distinctive concrete shell as a museum presented amongst the boxy volumes of a new research lab facility), to wildly left-field theoretical concepts (the second prize entry by Noel Turgeon and Natalya Egon, where various architectural additions are vertically stacked upon the Prentice to form a “timeline of trends in architecture”). In the end, the competition might have created an interesting dialogue but not with the people who really needed convincing. Given the longstanding plans to demolish the vacant hospital, Northwestern made it clear that all ideas for saving the Prentice would not be seriously reviewed by the University. Like the attempts to enact landmark status, the Future Prentice ideas competition was too little, too late.
Not long after the ideas competition came and went, Northwestern officially released their request for qualifications for the new Medical Research Center, with proposals due in April 2013. The RFQ was sent to 23 architecture firms, six of which were local Chicago firms, and most of which had previous experience in large research and medical projects.
Northwestern’s program called for a research center that would be implemented in two phases. Phase 1 will consist of a 600,000 square foot, 12-story mid-rise complex to fit the former site of the Prentice, with a groundbreaking slated for early 2015 and completion forecasted for 2018 or 2019. It will also serve as a base for the second phase, capping Phase 1 with a multistory tower featuring even more lab space and offices. It should be noted that there is currently no timetable or funding in place for the Phase 2 tower. Thus it is of particular importance that the design for Phase 1 does not end up looking like a vacant pedestal, should Northwestern’s long-term development goals not pan out.
The design criteria included: an iconic design that respected the campus context and would be a major asset to Northwestern, the Streeterville neighborhood, and the Greater Chicago community; a building that best met all the functional needs of the Medical School; a building that could be easily implemented in two phases; a design that respected and enhanced the neighborhood connections at ground level (particularly with the labs of the adjacent Lurie Medical Research Center); and a design that provided extensive green space. The University also expected at minimum a LEED silver ranking.
Similar to Northwestern’s most recent invited competitions, the RFQ procedure was a hybrid between a pure design competition and an interview. Or rather a series of interviews, as the shortlisted teams underwent a series of meetings during the design phase with the client group. The university prefers that the names of this evaluation committee remain anonymous, although Northwestern spokesperson Alan Cubbage has disclosed that the group included members of the University Board of Trustees as well as key administrators of the Feinberg School of Medicine. Two outside architects also sat in as advisors.
During these design meetings, the committee offered comments and critiques to each shortlisted team. Northwestern has chosen to keep the specifics of these meetings confidential, but we do know through reliable sources that the each team felt that the evaluation comments were well founded, and that no single competitor was singled out for criticism.
By November of 2013, the three shortlisted teams final designs were ready for a final verdict. In a gesture of transparency, Northwestern officially unveiled the resulting shortlist designs in an exhibit at the Lurie Medical Research Center. The university welcomed and recorded comments from faculty, staff, students, and other visitors to this public display. The three projects on display were by Perkins+ Will, Adrian Smith+Gordon Gill, and Goettsch Partners. It is good to see that all three firms have local Chicago offices; it seems fitting to replace a building by the indelibly Chicagoan architect Goldberg with a new generation of successors.
A casual observer of the shortlisted designs could be forgiven for finding them all remarkably similar. In fact, no one design stands out as wildly out of the box, an obvious winner. Instead we see three elegant, highly competent, if rather predictable options. Part of this stems from the nature of the building program—the rigid constraints of medical and research facilities often have a way of confining creativity. There’s also the persistent issue of making glazed skyscrapers energy efficient. Each entry uses high-performance building skins, which give them similar façade materiality and depth, not to mention employment of textbook sun shading techniques (cue the obligatory vertical fritted glass fins on the east and west facades). Just as the chunky Brutalism of the Prentice had become emblematic of 1970s modern architecture, the sleek, crystalline forms of the shortlist are very much of our own time. There’s nothing wrong with that, but it would have been interesting to see at least one unconventional curve ball, even if it had no chance of winning the commission. *
Read more…
An Academic Cluster Pointing to the Future
The Vienna School of Economics Campus Plan
By Stanley Collyer
School of Economics Library by Zaha Hadid (all photos by Stanley Collyer)
At the turn of the 21st Century, the Vienna School of Economics (Wirtschaftsuniversität Wien), the largest of its kind in Europe, was bursting at the seams. Over 23,000 students were scattered throughout different locatons in the city. When it became obvious that it would be necessary to consolidate the programs at a central location, the decision was made to select an area near the Prater for the new campus—the site of the World Exhibition Area and Fairgrounds. The building program was ambitious, with a number of facilities planned to accommodate all the programs, and the strategy was typically European, as student dormitories were not envisaged as an integral part of the overall campus plan.
To begin with, a local Viennese firm, BUSarchitektur, was engaged to complete a masterplan for the site, and a number of renowned architects were then commissioned to design the various facilities: No.MAD Arquitectos, CRABstudio Architects, Estudio Carme Pinós, Atelier Hitoshi Abe, and BUSarchitektur, the latter local firm being the author of the masterplan.
Read more…
University of Chicago North Campus Student Residence
Winning entry by Studio Gang with Mortenson Construction—Image courtesy Studio Gang ©University of Chicago
Like many American universities in the late 19th and early 20th centuries, the University of Chicago viewed Gothic architecture as a recognizable symbol to suggest academic excellence in the tradition of Ivy League universities and Oxford. In this, Chicago was not alone, as other schools used a similar formula to imply a connection to a pre-existing academic tradition—Duke University and Butler University in the 1920s being prime examples. As time passed, and to accommodate Chicago’s reputation architecturally as a forward-looking community, the university gradually hired contemporary architects such as Eero Saarinen, Mies van der Rohe, Edward Larrabee Barnes, Walter Netsche and Harry Weese to add to the university’s built fabric. Beginning with the early 21st century, the look on the campus has been updated even more to reflect current trends with buildings by Cesar Pelli, Helmut Jahn, Rafael Viñoly, Joe Valerio, and most recently, the musum by Tod Williams and Billie Tsien.
Read more…
The Old and the New
Glasgow’s Schools of Art
photo by Iwan Baan, courtesy Steven Holl Architects
by Brian Carter
The competition, organized and administered by Malcolm Reading Consultants under the auspices of the Glasgow School of Art in 2009, focused on the selection of an architect to develop proposals for a new school of art on Renfrew Street to be built directly opposite the 1896 building designed by Charles Rennie Mackintosh. After some initial opposition from Scottish architects, the competition was opened to international participation. Seven practices (1) were reviewed by an eight member selection committee chaired by David MacKay. The committee agreed unanimously to appoint Steven Holl Architects, who worked in collaboration with JM Architects and Arup. (2)
ÂÂ
ÂÂ
Read more…
|

Helsinki Central Library, by ALA Architects (2012-2018)
The world has experienced a limited number of open competitions over the past three decades, but even with diminishing numbers, some stand out among projects in their categories that can’t be ignored for the high quality and degree of creativity they revealed. Included among those are several invited competitions that were extraordinary in their efforts to explore new avenues of institutional and museum design. Some might ask why the Vietnam Memorial is not mentioned here. Only included in our list are competitions that were covered by us, beginning in 1990 with COMPETITIONS magazine to the present day. As for what category a project under construction (Science Island), might belong to or fundraising still in progress (San Jose’s Urban Confluence or the Cold War Memorial competition, Wisconsin), we would classify the former as “built” and wait and see what happens with the latter—keeping our fingers crossed for a positive outcome.
Read More…
Young Architects in Competitions
When Competitions and a New Generation of Ideas Elevate Architectural Quality

by Jean-Pierre Chupin and G. Stanley Collyer
published by Potential Architecture Books, Montreal, Canada 2020
271 illustrations in color and black & white
Available in PDF and eBook formats
ISBN 9781988962047
What do the Vietnam Memorial, the St. Louis Arch, and the Sydney Opera House have in common? These world renowned landmarks were all designed by architects under the age of 40, and in each case they were selected through open competitions. At their best, design competitions can provide a singular opportunity for young and unknown architects to make their mark on the built environment and launch productive, fruitful careers. But what happens when design competitions are engineered to favor the established and experienced practitioners from the very outset?
This comprehensive new book written by Jean-Pierre Chupin (Canadian Competitions Catalogue) and Stanley Collyer (COMPETITIONS) highlights for the crucial role competitions have played in fostering the careers of young architects, and makes an argument against the trend of invited competitions and RFQs. The authors take an in-depth look at past competitions won by young architects and planners, and survey the state of competitions through the world on a region by region basis. The end result is a compelling argument for an inclusive approach to conducting international design competitions.
Download Young Architects in Competitions for free at the following link:
https://crc.umontreal.ca/en/publications-libre-acces/

RUR model perspective – ©RUR
New Kaohsiung Port and Cruise Terminal, Taiwan (2011-2020)
Reiser+Umemoto RUR Architecture PC/ Jesse Reiser – U.S.A.
with
Fei & Cheng Associates/Philip T.C. Fei –R.O.C. (Tendener)
This was probably the last international open competition result that was built in Taiwan. A later competition for the Keelung Harbor Service Building Competition, won by Neil Denari of the U.S., the result of a shortlisting procedure, was not built. The fact that the project by RUR was eventually completed—the result of the RUR/Fei & Cheng’s winning entry there—certainly goes back to the collaborative role of those to firms in winning the 2008 Taipei Pop Music Center competition, a collaboration that should not be underestimated in setting the stage for this competition.
Read more…

Winning entry ©Herzog de Meuron
In visiting any museum, one might wonder what important works of art are out of view in storage, possibly not considered high profile enough to see the light of day? In Korea, an answer to this question is in the making.
It can come as no surprise that museums are running out of storage space. This is not just the case with long established “western” museums, but elsewhere throughout the world as well. In Seoul, South Korea, such an issue has been addressed by planning for a new kind of storage facility, the Seouipul Open Storage Museum. The new institution will house artworks and artifacts of three major museums in Seoul: the Seoul Museum of Modern Art, the Seoul Museum of History, and the Seoul Museum of Craft Art.
Read more…
Belfast Looks Toward an Equitable and Sustainable Housing Model

Birdseye view of Mackie site ©Matthew Lloyd Architects
If one were to look for a theme that is common to most affordable housing models, public access has been based primarily on income, or to be more precise, the very lack of it. Here it is no different, with Belfast’s homeless problem posing a major concern. But the competition also hopes to address another of Belfast’s decades-long issues—its religious divide. There is an underlying assumption here that religion will play no part in a selection process. The competition’s local sponsor was “Take Back the City,” its membership consisting mainly of social advocates. In setting priorities for the housing model, the group interviewed potential future dwellers as well as stakeholders to determine the nature of this model. Among those actions taken was the “photo- mapping of available land in Belfast, which could be used to tackle the housing crisis. Since 2020, (the group) hosted seminars that brought together international experts and homeless people with the goal of finding solutions. Surveys and workshops involving local people, housing associations and council duty-bearers have explored the potential of the Mackie’s site.” This research was the basis for the competition launched in 2022.
Read more…

Alster Swimming Pool after restoration (2023)
Linking Two Competitions with Three Modernist Projects
Hardly a week goes by without the news of another architectural icon being threatened with demolition. A modernist swimming pool in Hamburg, Germany belonged in this category, even though the concrete shell roof had been placed under landmark status. When the possibility of being replaced by a high-rise building, it came to the notice of architects at von Gerkan Marg Partners (gmp), who in collaboration with schlaich bergermann partner (sbp), developed a feasibility study that became the basis for the decision to retain and refurbish the building.
Read more…
|


































