with Jerzy Rosenberg
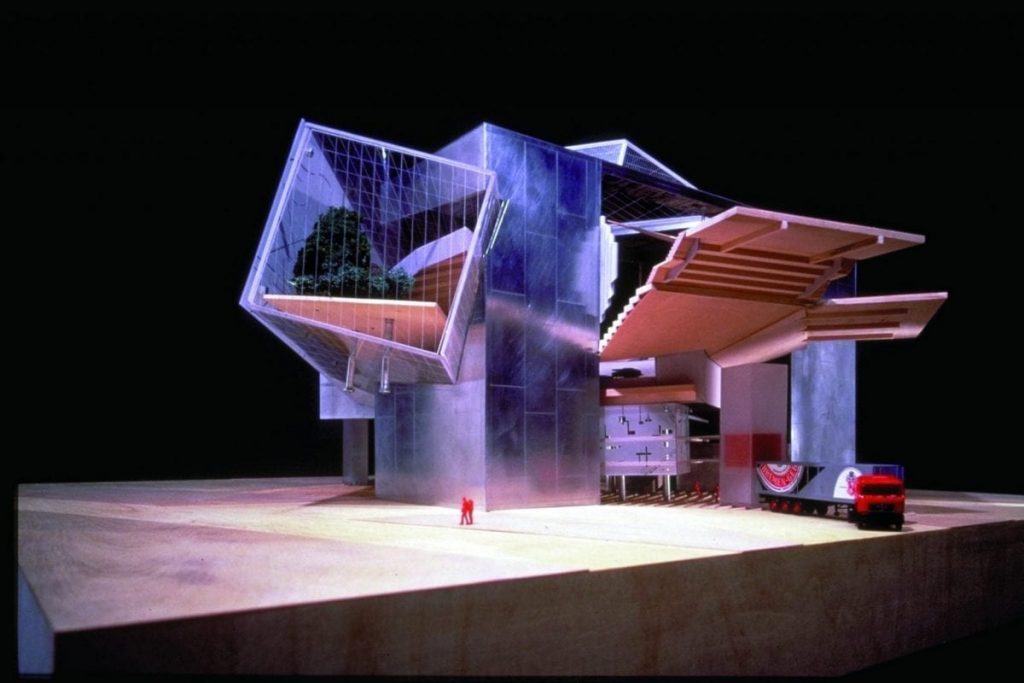
Bremen Philharmonic Hall Competition, Bremen, Germany – First Place (1995)
COMPETITIONS: Among the leading architects in the world, you may be unique in that everything you have built came about exclusively through competitions. Consequently it would be interesting to hear you view on competitions, and in particular whether you think it is still a viable form for young architects’ participation in the making of architecture.
LIBESKIND: It is a great form to work with; I probably would never have had any practice without competitions. But the nature of competitions is changing. In fact, now that the competitions are being globalized, they are becoming less of a form and forum. With globalization and the consequent bureaucracy, comes the opposite effect— a fragmentation and regional control by power brokers. It is now less possible to have an independent choice by competition because there are more networks which are involved.
COMPETITIONS: What is the earliest competition that you recall participating in?
Read more…
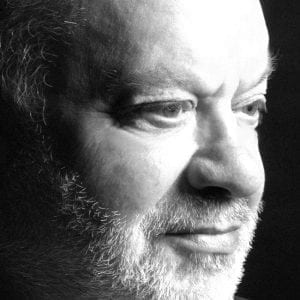
In the design world, Italy is not only famous as a repository of classical architecture and art, but also for its current collection of artists and architects who have gained an international reputation in modern design. But for those not specializing in product design, opportunities in Italy are limited. Enter Franco Purini, an Italian architect who is not only known as a practicing professional, but is one of the world’s more interesting theorists. Probably because he is based in Italy, where classical architecture is so predominant, Purini has found a way to wed the classical and modern in a theoretical system. Whereas the classical achieves order and avoids chaos, neo-rationalism enables the designer to achieve the same by putting in place a new set of rules. On the other hand, Purini is a firm advocate of the element of surprise, sometimes seen in his architecture as a non-connector, which normally is part of an essential support system.
Along the way, Purini entered numerous competitions, winning a Florence planning competition in 1977 and the Urban Park Competition in Calabria in 2001. Since 1977 he has been the Professor of Architectural Composition and City Planning at the Sapienza University, Rome.
Read more…

Peter Schaudt’s migration from the study of architecture to landscape architecture has resulted in the establishment of one of the country’s most important landscape architecture firms. Initially studying architecture at the University of Illinois’ Chicago campus, his merit award for his Vietnam Veterans Memorial entry as an undergraduate in 1981 was an indication of things to come. After joining landscape architect Dan Kiley’s office, and receiving his MLA at Harvard, he was involved in a number of competitions, two of which were with the office of Michael Van Valkenburgh. In 1990 he was the American Academyi of Rome Prize winner in Landscape Architecture, then shortly afterwards established his own practice in Chicago. Subsequent competition winners—in collaboration with other firms—included the Erie Street Plaza Competition in Milwaukee and the team of PLANT Architects, Shore Irwin Tilbe and Adrian Blackwell for the international Nathan Phillips Square competition in Toronto. Later he joined the Perkins and Will team to win the Shanghai Nature Museum and Plaza competition.
In 2008 his firm merged with Douglas Hoerr, FASLA, to form Hoerr Schaudt Landscape Architects.
Read more…
Design Challenge:The focus of this competition is developing an inspiring vision for a potential new linear park that could stretch over 7 miles and up to 1,000 acres and serve as a backbone of the area. Individuals and multi-disciplinary design teams from across the United States and beyond with expertise in architecture, landscape architecture, urban planning, engineering, economic analysis, transportation, sustainability, community development, and public art, amongst other fields are invited to submit design proposals for the competition.
Read more…
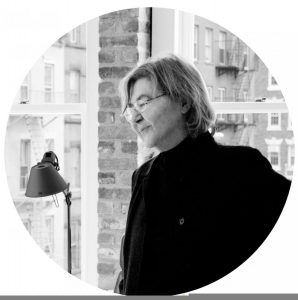
Recognized in the international design community as one of the principal landscape architecture firms in this country, Balmori Associates is often invited by architecture firms to take part in competitions as the landscape design component of the team. In this role, she was part of a winning team with Zaha Hadid Architects for the Amman Performing Arts Center in Jordan, as well as the winning World Mammoth +Permafrost Museum in Russia with Leeser Architects. Among other international successes have been the winning Campa de los Ingleses riverfront project in Bilbao, Spain, and as a finalist in the 10 Li Ring Park, Sejong, Korea competition. Her minimalist design for the World War II Memorial competition in Washington, DC, as one of five finalists, was a serious contender for the commission. More recently, Balmori Associates was one of five invited finalists in the high-profile Lexington (KY) Town Branch Competition. She was engaged as a consulting firm to manage the realization of the Beale Street Landing project on the Mississippi River, the result of a winning competition entry by RTN of Buenos Aires.
Diana Balmori has held teaching positions at Yale University and the State University of New York (SUNY). After a tenure at Cesar Pelli Architects, where she headed the landscape architecture studio, she founded her own firm in New York in 1990.
Read more…
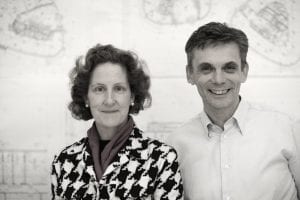
The firm of Sauerbruch Hutton migrated to Berlin in 1993 because of a competition. By winning the GSW High-rise buidling competition, they decided it was necessary to open an office in Berlin to see the project through to completion. In terms of architectural expression, their generous use of bright red colors for a facade treatment on a curtain wall buidling represented a milestone breakthrough. Although Le Corbusier had used colors generously on his Unité d’Habitation building in Berlin, that was a brutalist structure with recessed balconies. Thus, this generous use of color became a frequent trademark of
Louisa Hutton and Mathias Sauerbruch
Sauerbruch Hutton’s architecture. As a German, Matthias Sauerbruch received his first higher degree from the HdK in Berlin. Both he and Louisa received degrees at the Architectural Association (AA) in London, where they opened their own firm in 1989. The following year they won the GSW competition and moved to Berlin.
Read more…
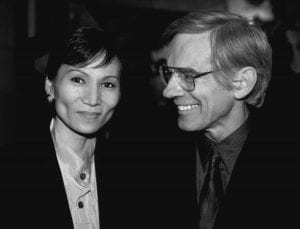 Hodgetts + Fung, also known as HplusF, is an interdisciplinary design studio based in Culver City, California led by Craig Hodgetts FAIA and Ming Fung AIA. The firm has produced a wide range of products, from exhibition spaces and preservation projects to office buildings and performance venues. Of its more acclaimed projects was a temporary structure, the 1993 Temporary Powell Library at the University of California Los Angeles (UCLA), as is the recently completed Wildbeast Pavilion at the California Institute of the Arts, the setting for a national television commercial. The modernization of the Hollywood Bowl and the refurbishment of the Egyptian Cinema in Hollywood are two major preservation projects noted for their acoustics, as well as attention to detail. Other impressive performance venues are the Menlo-Atherton performing arts center—won in an invited competition—and the recently completed Nashville Amphitheater. Along the way, their Chapel of the North American Martyrs has been nominated for the Mies Crown Hall Americas Prize by the College of Architecture at Illinois Institute of Technology. Hodgetts + Fung, also known as HplusF, is an interdisciplinary design studio based in Culver City, California led by Craig Hodgetts FAIA and Ming Fung AIA. The firm has produced a wide range of products, from exhibition spaces and preservation projects to office buildings and performance venues. Of its more acclaimed projects was a temporary structure, the 1993 Temporary Powell Library at the University of California Los Angeles (UCLA), as is the recently completed Wildbeast Pavilion at the California Institute of the Arts, the setting for a national television commercial. The modernization of the Hollywood Bowl and the refurbishment of the Egyptian Cinema in Hollywood are two major preservation projects noted for their acoustics, as well as attention to detail. Other impressive performance venues are the Menlo-Atherton performing arts center—won in an invited competition—and the recently completed Nashville Amphitheater. Along the way, their Chapel of the North American Martyrs has been nominated for the Mies Crown Hall Americas Prize by the College of Architecture at Illinois Institute of Technology.
Both Hodgetts and Fung have been active as educators in architecture and design—he as a professor at UCLA, and she at the Southern California Institute of Architecture (SCI-Arc), where she has been Director of Graduate Programs, and more recently Director of Academic Affairs.
Read more…
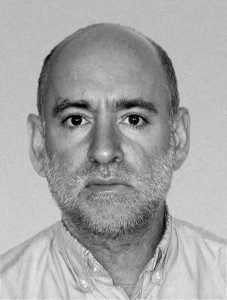
An anomaly among American architects, Frederic Schwartz entered over 60 competitions during his lifetime as an architect. He did win a few of those, and in some, where he participated and did not win as a finalist or runnerup, he received high marks from the critics. In the Ground Zero competition, one of the most high-profile competitions ever staged in the U.S., his proposal on the Think Team with Rafael Viñoly was chosen as the winner by the committee, only to be overruled by then Governor Pataki. Not only did he leave a lasting mark on the environment by those projects which were realized, he was also a constant advocate for civic improvements, bettering the environment we live in.
When I spoke with him about his participation on the team which won the Nairobi Al Jamea Campus Competition, he said that it gave him great satisfaction, because it was the biggest competition he had ever won (and it was built!). Of course there are several of his projects which are often visited, where the layperson may not know who the architect was: the Staten Island Ferry Terminal in Manhattan and the 9/11 Memorials in New Jersey and Westchester County, New York are the best examples—the latter two being competition winners. Those who wish to study architecture should take a page from this architect, for he was not just about designing buildings, but making all of our lives better. -Ed
Read more…
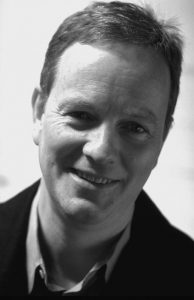 Shortly after completing studies at UC Berkeley (B.Arch) and working and studying in New York at Columbia University (M.Arch), Peter Pfau returned home to the San Francisco area to co-found Holt Hinshaw Pfau Jones, which gained national acclaim with their competition-winning design for the Astronauts Memorial in Cape Canaveral, Florida. Shortly after winning another competition with HHPJ for the UCLA Cogeneration Power Plant, Peter Pfau founded his own firm in 1991, completing a number of cultural projects as well as residential commissions. An important competition win was the 1997 LGBT center in San Francisco in collaboration with Cee Architects. The firm also focused on educational/learning facilities, completing a number of projects: the Marin Primary School, St. Paul’s Episcopal School, Gateway High School, and winning a competition for a low budget Montessori School in Berkeley. In 2001 the firm won the Lick-Wilmerding High School competition with a highly innovative design—the redesign of a San Francisco area school on a very limited site. Since then the firm, now Pfau Long Architecture, has received commissions for a number of high profile educational and government buildings. Shortly after completing studies at UC Berkeley (B.Arch) and working and studying in New York at Columbia University (M.Arch), Peter Pfau returned home to the San Francisco area to co-found Holt Hinshaw Pfau Jones, which gained national acclaim with their competition-winning design for the Astronauts Memorial in Cape Canaveral, Florida. Shortly after winning another competition with HHPJ for the UCLA Cogeneration Power Plant, Peter Pfau founded his own firm in 1991, completing a number of cultural projects as well as residential commissions. An important competition win was the 1997 LGBT center in San Francisco in collaboration with Cee Architects. The firm also focused on educational/learning facilities, completing a number of projects: the Marin Primary School, St. Paul’s Episcopal School, Gateway High School, and winning a competition for a low budget Montessori School in Berkeley. In 2001 the firm won the Lick-Wilmerding High School competition with a highly innovative design—the redesign of a San Francisco area school on a very limited site. Since then the firm, now Pfau Long Architecture, has received commissions for a number of high profile educational and government buildings.
Read more…
 Goodwill Games Swimming and Diving Complex, New York, NY (Photo: Peter Mauss/ESTO) Goodwill Games Swimming and Diving Complex, New York, NY (Photo: Peter Mauss/ESTO)
COMPETITIONS: What led you to choose architecture as a profession?
RICHARD DATTNER: It’s a little like Dustin Hoffman in the movie The Graduate. I already wanted to be an architect in the seventh grade, when I was building architectural models. When I was in high school, somebody whispered to me “electronics.” “Since architects don’t make money, you should study something that has a real future.” So I actually went to MIT thinking I would become an electrical engineer. I realized you couldn’t see any of those little things zipping around—the electrons, etc. My next door dorm-mates, actually three architects from New York,–Andy Blackman, Peter Samton and Jordan Gruzen, were three years ahead of me and were having a lot of fun—building models, beautiful girls came in and out of their dormitory rooms. I thought, “I’ll have what they’re having.” Luckily, at MIT, the first year is the same for whatever your major will ultimately be; so I switched back to my original love. From there, I never looked back.
COMPETITIONS: MIT was different than Harvard when you were there. At Harvard, where they had very strong deans—Gropius and Sert—everything that the students turned out looked pretty much the same. At MIT it was different.
RD: MIT was a kind of ‘Let a Hundred Flowers Bloom.’ They had some wonderful people, some of whom were rejects from Harvard, .i.e. Joseph Hudnut, who had been the dean at Harvard. Other great professors included Lewis Mumford, Kenzo Tange, Leonardo Ricci, Georgy Kepes, Richard Filipowski, Lawrence Anderson, etc.
COMPETITIONS: What effect did your stay at the Architecture Association in London have on you?
RD: During my junior year at MIT, I had an opportunity to take the middle year of my 5-year stay at MIT at the AA. There I had a similarly interesting roster of people—James Stirling and many of the British “brutalists.” It was a good antidote to America. In those days in America, Edward Durrell Stone was the hero, producing a kind of “surface architecture,” which by the way is probably going on today. So what goes around, comes around. When I was in London in 1957/58, London was still recovering from the war—there were still bombed-out sites. So architects were much more brutal and honest—Corbusier was a hero. The London County Council was doing incredible social housing, some of it based on the Unité d’habitation of Corbu. There was a lot of fascinating school design going on. As an interesting time, it was a real kind of antidote to the postwar, feelgood (trend) then current in the United States.
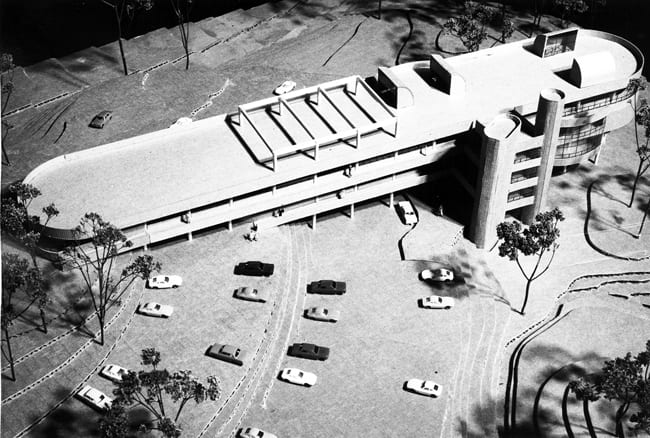 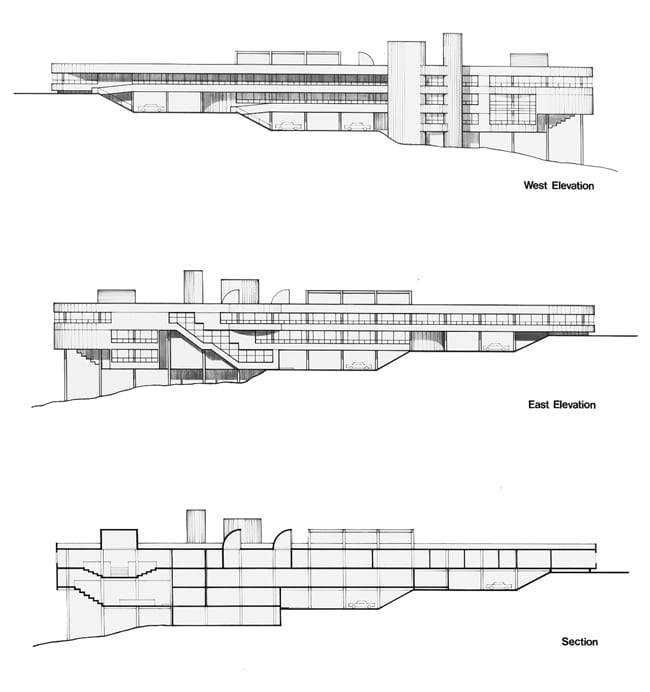
Courtlandt City Hall, Courtlandt, NY – Winning Competition entry, 1976 (unbuilt)
COMPETITIONS: When you started your own firm in New York, you were doing a lot of playgrounds. Is there some kind of logical progression from that genre to designing schools?
Read more…
|

Helsinki Central Library, by ALA Architects (2012-2018)
The world has experienced a limited number of open competitions over the past three decades, but even with diminishing numbers, some stand out among projects in their categories that can’t be ignored for the high quality and degree of creativity they revealed. Included among those are several invited competitions that were extraordinary in their efforts to explore new avenues of institutional and museum design. Some might ask why the Vietnam Memorial is not mentioned here. Only included in our list are competitions that were covered by us, beginning in 1990 with COMPETITIONS magazine to the present day. As for what category a project under construction (Science Island), might belong to or fundraising still in progress (San Jose’s Urban Confluence or the Cold War Memorial competition, Wisconsin), we would classify the former as “built” and wait and see what happens with the latter—keeping our fingers crossed for a positive outcome.
Read More…
Young Architects in Competitions
When Competitions and a New Generation of Ideas Elevate Architectural Quality

by Jean-Pierre Chupin and G. Stanley Collyer
published by Potential Architecture Books, Montreal, Canada 2020
271 illustrations in color and black & white
Available in PDF and eBook formats
ISBN 9781988962047
What do the Vietnam Memorial, the St. Louis Arch, and the Sydney Opera House have in common? These world renowned landmarks were all designed by architects under the age of 40, and in each case they were selected through open competitions. At their best, design competitions can provide a singular opportunity for young and unknown architects to make their mark on the built environment and launch productive, fruitful careers. But what happens when design competitions are engineered to favor the established and experienced practitioners from the very outset?
This comprehensive new book written by Jean-Pierre Chupin (Canadian Competitions Catalogue) and Stanley Collyer (COMPETITIONS) highlights for the crucial role competitions have played in fostering the careers of young architects, and makes an argument against the trend of invited competitions and RFQs. The authors take an in-depth look at past competitions won by young architects and planners, and survey the state of competitions through the world on a region by region basis. The end result is a compelling argument for an inclusive approach to conducting international design competitions.
Download Young Architects in Competitions for free at the following link:
https://crc.umontreal.ca/en/publications-libre-acces/

RUR model perspective – ©RUR
New Kaohsiung Port and Cruise Terminal, Taiwan (2011-2020)
Reiser+Umemoto RUR Architecture PC/ Jesse Reiser – U.S.A.
with
Fei & Cheng Associates/Philip T.C. Fei –R.O.C. (Tendener)
This was probably the last international open competition result that was built in Taiwan. A later competition for the Keelung Harbor Service Building Competition, won by Neil Denari of the U.S., the result of a shortlisting procedure, was not built. The fact that the project by RUR was eventually completed—the result of the RUR/Fei & Cheng’s winning entry there—certainly goes back to the collaborative role of those to firms in winning the 2008 Taipei Pop Music Center competition, a collaboration that should not be underestimated in setting the stage for this competition.
Read more…

Winning entry ©Herzog de Meuron
In visiting any museum, one might wonder what important works of art are out of view in storage, possibly not considered high profile enough to see the light of day? In Korea, an answer to this question is in the making.
It can come as no surprise that museums are running out of storage space. This is not just the case with long established “western” museums, but elsewhere throughout the world as well. In Seoul, South Korea, such an issue has been addressed by planning for a new kind of storage facility, the Seouipul Open Storage Museum. The new institution will house artworks and artifacts of three major museums in Seoul: the Seoul Museum of Modern Art, the Seoul Museum of History, and the Seoul Museum of Craft Art.
Read more…
Belfast Looks Toward an Equitable and Sustainable Housing Model

Birdseye view of Mackie site ©Matthew Lloyd Architects
If one were to look for a theme that is common to most affordable housing models, public access has been based primarily on income, or to be more precise, the very lack of it. Here it is no different, with Belfast’s homeless problem posing a major concern. But the competition also hopes to address another of Belfast’s decades-long issues—its religious divide. There is an underlying assumption here that religion will play no part in a selection process. The competition’s local sponsor was “Take Back the City,” its membership consisting mainly of social advocates. In setting priorities for the housing model, the group interviewed potential future dwellers as well as stakeholders to determine the nature of this model. Among those actions taken was the “photo- mapping of available land in Belfast, which could be used to tackle the housing crisis. Since 2020, (the group) hosted seminars that brought together international experts and homeless people with the goal of finding solutions. Surveys and workshops involving local people, housing associations and council duty-bearers have explored the potential of the Mackie’s site.” This research was the basis for the competition launched in 2022.
Read more…

Alster Swimming Pool after restoration (2023)
Linking Two Competitions with Three Modernist Projects
Hardly a week goes by without the news of another architectural icon being threatened with demolition. A modernist swimming pool in Hamburg, Germany belonged in this category, even though the concrete shell roof had been placed under landmark status. When the possibility of being replaced by a high-rise building, it came to the notice of architects at von Gerkan Marg Partners (gmp), who in collaboration with schlaich bergermann partner (sbp), developed a feasibility study that became the basis for the decision to retain and refurbish the building.
Read more…
|












































