
Beth Blostein and Bart Overly both received their B.Arch at Ohio State University. Before founding the firm, Blostein Overly Architects, Beth received her M.Des at Harvard’s GSD, and Bart went on to receive his M.Arch at Princeton University. Both spent time in larger firms in Columbus, Ohio, before establishing their own firm: Beth at Design Group Columbus, and Bart at the Columbus office of NBBJ. as well as teaching at the Knowlton School of Architecture at Ohio State University.
After establishing their own firm, they entered and won several competitions:
– SECCA “Home: House” competition
– New Housing New York Competition
– Ferrous Park Housing competition, Kansas City
– Boston Center for the Arts Urban Plaza
In the meantime, they have private residences under construction in the Columbus, Ohio suburbs and environs.
Read more…
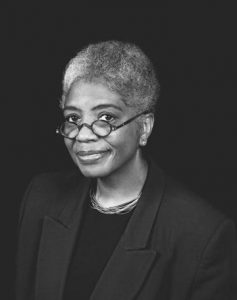
Allison Williams FAIA, since 2013 Vice President and Director of Design for AECOM’s U.S. West region, has risen through the ranks of large architecture firms to her present position: SOM, Ai (merged with Perkins + Will) to AECOM. Along the way, there have been several competitions, some of which have been built. One of the most notable was the August Wilson Center in Pittsburgh, the competition having occurred in 2003 and completion in 2009.
As is often the case with large firms, Allison was leading the design studios for major projects. Among those were San Jose Museum of Art Addition; Yerba Buena Tower, San Francisco; Tower City, Cleveland, Ohio (winning competition entry—unbuilt); Richmond (CA) Civic Center Master Plan; Echelon Corporate Headquarters Cmpus, San Jose; Toledo Federal Courthouse Finalist (GSA Design Excellence Program); Calexico US Port of Entry (CA), competition 2011 and GSA commission; Lawrence Berkeley National Laboratory, Berkeley, California.
Allison Williams received her B.Arch and M.Arch from the University of California, Berkeley.
Read more…
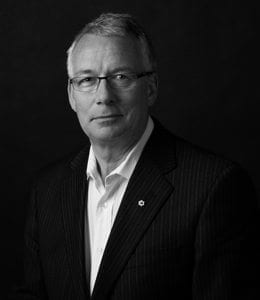
As Managing Director of Busby Perkins+Will, Peter is involved in the design and sustainable direction of each project the firm engages. Overseeing design offices in Vancouver, British Columbia and Seattle, Washington, and now San Francisco, Peter directs more than 100 employees working on projects across Canada, the United States, Europe, and the Middle East. As a director of Perkins+Will since 2004, Peter has expanded his role to include sustainable design leadership to the firm’s 23 offices worldwide; and Perkins+Will has been recognized internationally as the leader in sustainable building design, having the largest portfolio of built green projects in North America
Read more…
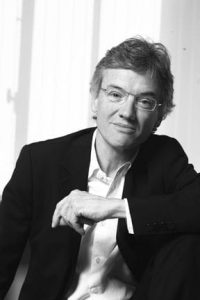
with Olha Romaniuk
Jacques Ferrier’s career as a provincial architect to one of France’s major players in the profession took a dramatic turn with his competition win for the Water Treatment Plant in Paris. After that, he has won numerous competitions, including a competition for the Airbus France buildings at Paris-Orly airport, the Cite de la Voile Eric Tabarly in Lorient, Piper Heidsieckand Charles Heidsieck Headquarters, and theFrench Pavilion First Prize for the Universal Exposition in Shanghai.
Partially as a result of his award-winning competition entry for the Water Treatment Plant, he has become a major player in energy and sustainability issues as a member of the Board of Directors of the Foundation Building Energy, created in 2005 to promote European research projects in sustainable development.
He has also been active as a writer, including Useful Poetry of Useful Things and Concept Office.
Read more…
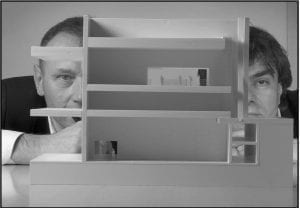
Since opening an office in Warsaw, Poland in 1991, Andrzaj Bulanda of Bulanda Mucha Architects has won a number of competitions, many of which have been realized. Some of the more impressive are the BRE BANK Headquarters in Bydgoszcz, the adaptation and modernization of Rother Mill and the Hotel PRUDENTIAL in Warsaw. Bulanda received his M.Engineering at the Warsaw Polytechnic, worked with Rolf Gutbrot and Frei Otto in Berlin before receiving a B.Arch from the University of Detroit. He was later a visiting scholar at Harvard’s GSD, then taught for one year at Pennsylvania State University.
Andrzej Bulanda and Vlodzimierz Mucha
Read more…
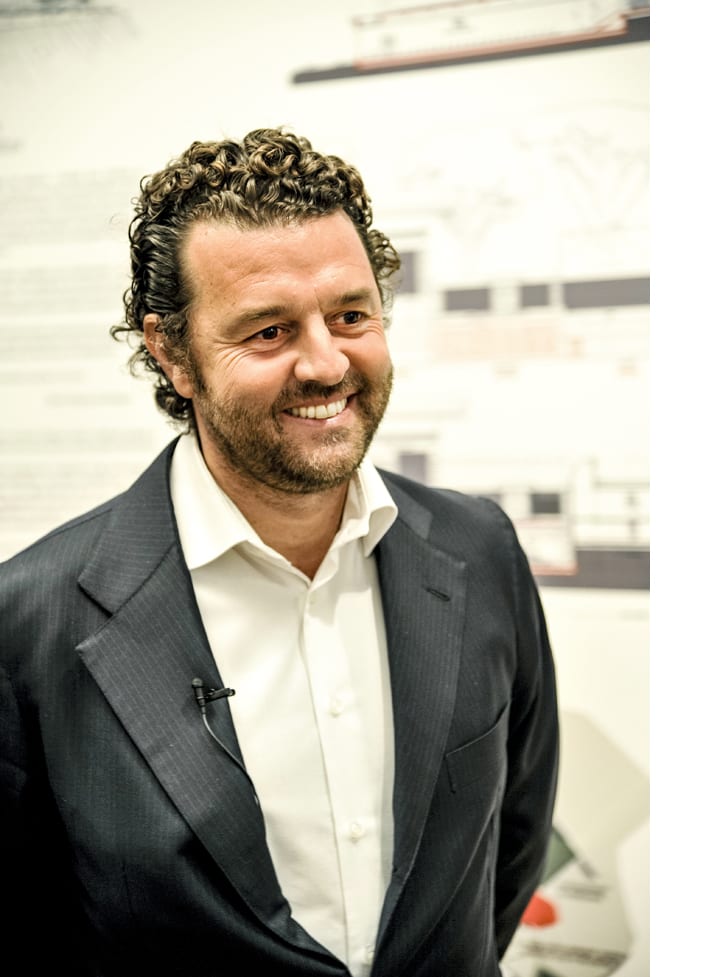
with Olha Romaniuk
Born in Naples, Italy in 1969, Silvio d’Ascia is a 1993 graduate of the School of Architecture of the University of Naples, from which he also obtained a Doctorate in Research in Architectural Composition. Moving to Paris in 1993, he established his own firm in 2001 following several years of working in association with other firms in France and abroad. The new Porta Susa high-speed rail station in Turin allowed him to develop his passion for an architecture serving as a link between the past and the future. Since then he has won other commissions for rail stations, and even branched out to win projects in the People’s Republic of China.
Read more…
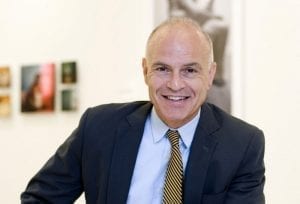
Mark Robbins was elected President and CEO of The American Academy in Rome in fall 2013 following an international search, and brings to the Academy extensive experience as an artist, architect and educator. Mark came to the Academy from his position as Executive Director of the International Center of Photography in New York, a museum and educational institution dedicated to the presentation and interpretation of the reproduced image. From 2004 to 2012, as Dean and Professor at Syracuse University School of Architecture and University Senior Advisor on Architecture and Urban Initiatives, he had a transformative role on both the school and the city.
Read more…
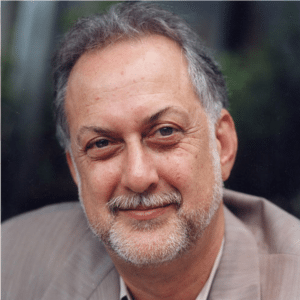
COMPETITIONS: I assume you attended sessions during both stages of the competition, How long did they last?
Michael Sorkin: I think they were both a couple of days each. At the second session there were presentations by the teams, which were long enough. It was very professionally and equitably organized.
COMPETITIONS: Although the competition brief was only 29 pages, I thought it was one of the best documents of that type I have come across.
MS: It was very succinct and well done. I have been involved with the people who were engaged in the organization of the competition before, and there was a very high level of competence.
COMPETITIONS: As for the jury, was it about the right number?
MS: It was a very congenial group. There was no violence, but there was a good discussion. Everybody was looking for a good outcome, and we did end up picking one of the most visionary schemes submitted. I would say that in terms of the way that the projects progressed from the shortlist to the final presentation, these people (the winner) did an extraordinary job. Theirs was the scheme that was the most thoroughly mature in that process.
Read more…
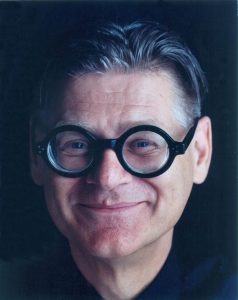
COMPETITIONS: Was this your first time in Moscow?
KS: Each trip was so short, and we were actually cocooned in the Strelka institute and the area around Red Square during that short stay, so that we hardly had time to see anything else.
COMPETITIONS: What was your take on the Zaryadnye Park competition site?
KS: The site was fantastic. It’s right in the heart of Moscow, adjacent to a historic neighborhood, and on the other side to Red Square and the Kremlin. So there probably wasn’t a more significant site in the entire city. And it was a huge site—formerly the site of a huge hotel.
COMPETITIONS: You were there for two sessions. How far apart were they?
KS: The first session was in June in what was perfect Moscow weather. The jury convened to go through what seemed like a hundred submissions, which teams submitted with their credentials. We spent two days going through those. We reconvened in November for what was the final jury. So we also got the beginning of the Moscow winter on that trip, which gave us an idea of the seasonal change. At that time we reviewed the proposals of the six entries we had shortlisted, and saw the videos they had submitted. The teams did not present in person. The video presentations were quite sophisticated, and they had to have spent a lot of money on them. They were very good.
COMPETITIONS: The composition of the jury was interesting. Did most of the discussions take place in English?
KS: Everything was in simulcast translation. We always had our headsets on, so even when somebody was speaking in Russian, you would get the simultaneous translation. So it worked pretty well.
COMPETITIONS: I see that Peter Walker was also a juror.
KS: He was not there for the first session, but was there for the final meeting.
COMPETITIONS: It was a rather large jury. Was it somewhat unwieldy because of the size?
Read the article
Read more…
with Stanley Collyer
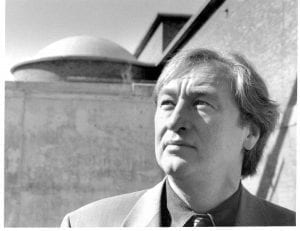 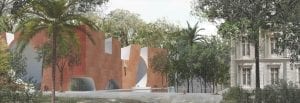
Mumbai City Museum Competition Winner (2014)
COMPETITIONS: What was the first competition you ever participated in?
HOLL: I did a competition in 1972 for the Niagara Falls Rainbow Plaza Gardens—which I did in my bedroom in San Francisco. I had just graduated from the University of Washington and had moved to San Francisco, where I was working for Backen Aarigoni and Ross. I think I got fourth place, or something like that in that competition, and it gave me incredible encouragement to proceed in my own design work. It was published in architecture plus by Peter Blake. The article was called “Back from Niagara.” That was the first time I ever got published.
COMPETITIONS: The last time we met you had just returned from San Francisco, where you came in a very close second in the San Francisco Mission Bay planning competition (COMPETITIONS, Vol. 8, #2). You teamed up with George Hargreaves, a landscape architect who is not known for just filling in the blanks.
HOLL: Whenever you go after a competition, you try to put the best team together and envision winning it. I thought that George would be a great collaborator out there in San Francisco—he lives on a hill which overlooks the Mission Hill project—I thought that if all things went well, he would be the best person to work with. We collaborated back and forth by fax and met a few times. I think he was very partial to some of the ideas we had; he helped us to develop them. There was a good back-and-forth going on.
COMPETITIONS: I understand that one of the major concerns of the jury was phasing, since the plan could not be realized all at once. One member of the jury characterized the first phase as “brilliant.”
HOLL: I thought our phasing scheme was very good—and this was George’s idea—in the sense that we could landscape and make an incredible public space in the first phase. I thought it was the strongest part of our scheme. I think one has to look at it carefully to understand it. That was actually the strongest part of our scheme.
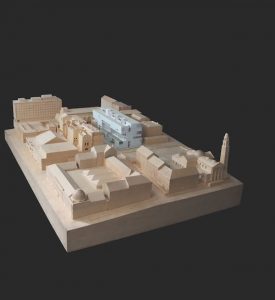 
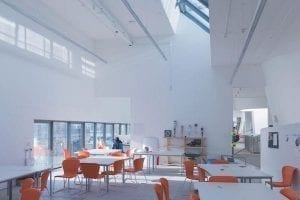 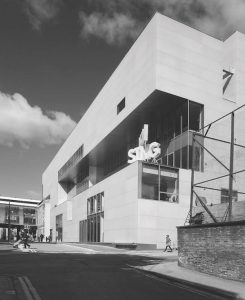
Holl model (upper left) for Glasgow School of Art Competition (2009); Completion (2013)
COMPETITIONS: Many of your recent projects have been additions to buildings—Cranbrook, Pratt Institute, the University of Minnesota School of Architecture. Additions can be almost like infill; but in other respects, a question may arise, as in Cranbrook, as to how much you may feel obligated to defer to Saarinen’s design. How does the existing architecture play a role?
Read more…
|

Helsinki Central Library, by ALA Architects (2012-2018)
The world has experienced a limited number of open competitions over the past three decades, but even with diminishing numbers, some stand out among projects in their categories that can’t be ignored for the high quality and degree of creativity they revealed. Included among those are several invited competitions that were extraordinary in their efforts to explore new avenues of institutional and museum design. Some might ask why the Vietnam Memorial is not mentioned here. Only included in our list are competitions that were covered by us, beginning in 1990 with COMPETITIONS magazine to the present day. As for what category a project under construction (Science Island), might belong to or fundraising still in progress (San Jose’s Urban Confluence or the Cold War Memorial competition, Wisconsin), we would classify the former as “built” and wait and see what happens with the latter—keeping our fingers crossed for a positive outcome.
Read More…
Young Architects in Competitions
When Competitions and a New Generation of Ideas Elevate Architectural Quality

by Jean-Pierre Chupin and G. Stanley Collyer
published by Potential Architecture Books, Montreal, Canada 2020
271 illustrations in color and black & white
Available in PDF and eBook formats
ISBN 9781988962047
What do the Vietnam Memorial, the St. Louis Arch, and the Sydney Opera House have in common? These world renowned landmarks were all designed by architects under the age of 40, and in each case they were selected through open competitions. At their best, design competitions can provide a singular opportunity for young and unknown architects to make their mark on the built environment and launch productive, fruitful careers. But what happens when design competitions are engineered to favor the established and experienced practitioners from the very outset?
This comprehensive new book written by Jean-Pierre Chupin (Canadian Competitions Catalogue) and Stanley Collyer (COMPETITIONS) highlights for the crucial role competitions have played in fostering the careers of young architects, and makes an argument against the trend of invited competitions and RFQs. The authors take an in-depth look at past competitions won by young architects and planners, and survey the state of competitions through the world on a region by region basis. The end result is a compelling argument for an inclusive approach to conducting international design competitions.
Download Young Architects in Competitions for free at the following link:
https://crc.umontreal.ca/en/publications-libre-acces/

RUR model perspective – ©RUR
New Kaohsiung Port and Cruise Terminal, Taiwan (2011-2020)
Reiser+Umemoto RUR Architecture PC/ Jesse Reiser – U.S.A.
with
Fei & Cheng Associates/Philip T.C. Fei –R.O.C. (Tendener)
This was probably the last international open competition result that was built in Taiwan. A later competition for the Keelung Harbor Service Building Competition, won by Neil Denari of the U.S., the result of a shortlisting procedure, was not built. The fact that the project by RUR was eventually completed—the result of the RUR/Fei & Cheng’s winning entry there—certainly goes back to the collaborative role of those to firms in winning the 2008 Taipei Pop Music Center competition, a collaboration that should not be underestimated in setting the stage for this competition.
Read more…

Winning entry ©Herzog de Meuron
In visiting any museum, one might wonder what important works of art are out of view in storage, possibly not considered high profile enough to see the light of day? In Korea, an answer to this question is in the making.
It can come as no surprise that museums are running out of storage space. This is not just the case with long established “western” museums, but elsewhere throughout the world as well. In Seoul, South Korea, such an issue has been addressed by planning for a new kind of storage facility, the Seouipul Open Storage Museum. The new institution will house artworks and artifacts of three major museums in Seoul: the Seoul Museum of Modern Art, the Seoul Museum of History, and the Seoul Museum of Craft Art.
Read more…
Belfast Looks Toward an Equitable and Sustainable Housing Model

Birdseye view of Mackie site ©Matthew Lloyd Architects
If one were to look for a theme that is common to most affordable housing models, public access has been based primarily on income, or to be more precise, the very lack of it. Here it is no different, with Belfast’s homeless problem posing a major concern. But the competition also hopes to address another of Belfast’s decades-long issues—its religious divide. There is an underlying assumption here that religion will play no part in a selection process. The competition’s local sponsor was “Take Back the City,” its membership consisting mainly of social advocates. In setting priorities for the housing model, the group interviewed potential future dwellers as well as stakeholders to determine the nature of this model. Among those actions taken was the “photo- mapping of available land in Belfast, which could be used to tackle the housing crisis. Since 2020, (the group) hosted seminars that brought together international experts and homeless people with the goal of finding solutions. Surveys and workshops involving local people, housing associations and council duty-bearers have explored the potential of the Mackie’s site.” This research was the basis for the competition launched in 2022.
Read more…

Alster Swimming Pool after restoration (2023)
Linking Two Competitions with Three Modernist Projects
Hardly a week goes by without the news of another architectural icon being threatened with demolition. A modernist swimming pool in Hamburg, Germany belonged in this category, even though the concrete shell roof had been placed under landmark status. When the possibility of being replaced by a high-rise building, it came to the notice of architects at von Gerkan Marg Partners (gmp), who in collaboration with schlaich bergermann partner (sbp), developed a feasibility study that became the basis for the decision to retain and refurbish the building.
Read more…
|
















































