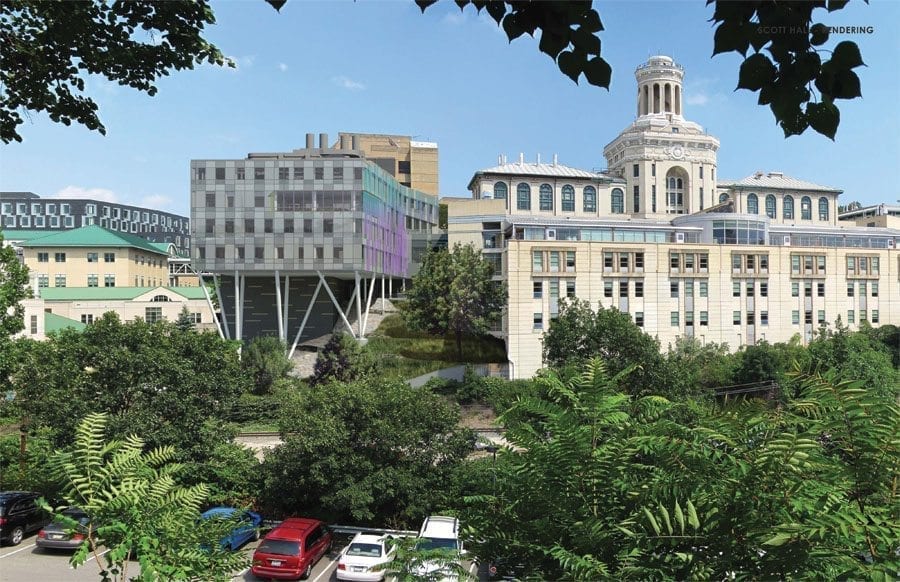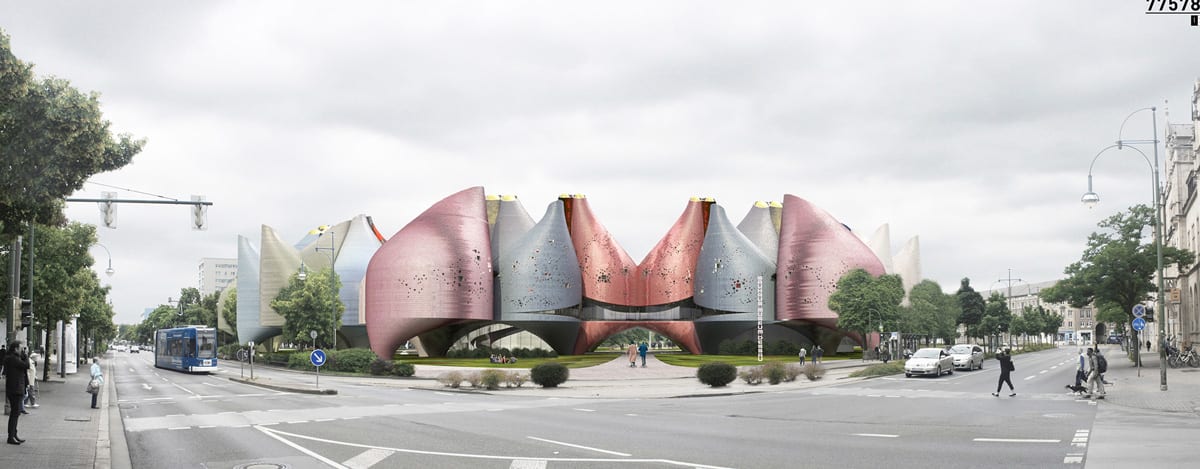by Stanley Collyer
Winning proposal by Office 52 (courtesy ©Office 52)
Already ranked as one of the top engineering programs in the U.S., Pittsburgh’s Carnegie Mellon University (CMU) is hardly resting on its laurels. Scott Hall, anew Nano‐Bio‐Energy Technologies building scheduled for completion in early 2016, will undoubtedly enhance the University’s standing as a cutting edge research institution. Contrary to most curricula in the field of engineering, Nanotechnology is not based on a narrowly defined area of study; rather it is interdisciplinary in nature and can span the sciences and even reach into the arts. As a landlocked campus, a major challenge facing Carnegie Mellon is finding space for the construction of new facilities. The site chosen for Scott Hall in 2011 was at the western edge of the historic campus property, perched at the top of a neighboring ravine, Junction Hollow, and barely separated from three adjacent buildings. Although the campus master plan had already pinpointed a location for the new building, the University conducted a design competition to explore alternative solutions to a challenging site and a demanding interdisciplinary program.
Read more…
Sponsor: Nka Foundation Location: Ghana Type: Open, ideas, international Language: English Eligibility: An individual or a design team can submit an entry to the Designing for the Arts competition. The individual participant can be a student or a graduate since 31st January 2010 and the design team can be two or more persons. A team
Read more…
RIBA Competitions and the Government of Tristan da Cunha are pleased to announce the shortlist for the competition seeking design ideas to create a more self-sustainable future for the Island community of Edinburgh of the Seven Seas.
The competition is seeking innovative, cost-effective approaches for the re-design and consolidation of Tristan’s government (community infrastructure)
Read more…
by Stanley Collyer
First prize by Young & Ayata with Misako Murata (image courtesy Bauhaus Museum)
Germany is not about to let the world arts community forget about the unique role played by the Bauhaus movement in the evolution of modern art and architecture. There is already a Bauhaus Archive in Berlin, moved there from Darmstadt in 1971, and the building it now resides in was completed in 1979. It is hardly recognizable from Walter Gropius original 1964 intended design, except for the shed roofs. Since the Berlin Archive can only accommodate 35% of the institution’s holdings, a competition was staged there in 2005 to expand the capacity of the site. The invited architects for that competition were Diener & Diener (Basel), Nageli Architekten (Berlin), SANAA (Tokyo), Sauerbruch & Hutton (Berlin) UN Studio (Amsterdam), and Volker Staab (Berlin). SANAA was chosen as the winner, but the City withdrew its support from that project in the wake of the world economic crisis in 2009. In 2012 a Bauhaus Museum competition took place in Weimar, where the Bauhaus was originally founded under Gropius in 1919. That competition was won by the Berlin architect, Heike Hanada, with Benedict Tonon. The new building, which will replace the existing Bauhaus Museum in Weimar, is to be completed by 2018. After the Bauhaus moved from Weimar to Dessau, where the Bauhaus resided until the 1930s when the Nazis came to power and where the main building by Walter Gropius has achieved iconic status, a recent international competition for its own Bauhaus Museum took place. Although one may assume a lot of overlay between these three museums as to exhibits, the plan for the new museum in Dessau could be deemed somewhat of a logical move, as the present school is still located there, setting the tone for the ‘international style’ we now are so familiar with. The Competition Contrary to what one might have anticipated, the Dessau competition did not choose a site for the new museum near the present school, but instead envisioned a downtown location for it in a park-like setting. This was an open, international competition, and the organizers were not disappointed with the size of the interest. What was surprising, was that the top four premiated entries were all from abroad, with the two first place winners from Barcelona and New York. Not surprisingly, with the exception of the one first place winner from the U.S., all of the others were variations on easily recognizable themes out of the Bauhaus annals. Since the Bauhaus was not only about architecture, but also art, one might understand the top, contrasting choices in architectural expression as representations of both disciplines—one having very functional, straightforward lines, the other more whimsical in the manner of an organic biological creation. Jurying a competition with this challenging subject matter could hardly have been easy.
Read more…
|

Helsinki Central Library, by ALA Architects (2012-2018)
The world has experienced a limited number of open competitions over the past three decades, but even with diminishing numbers, some stand out among projects in their categories that can’t be ignored for the high quality and degree of creativity they revealed. Included among those are several invited competitions that were extraordinary in their efforts to explore new avenues of institutional and museum design. Some might ask why the Vietnam Memorial is not mentioned here. Only included in our list are competitions that were covered by us, beginning in 1990 with COMPETITIONS magazine to the present day. As for what category a project under construction (Science Island), might belong to or fundraising still in progress (San Jose’s Urban Confluence or the Cold War Memorial competition, Wisconsin), we would classify the former as “built” and wait and see what happens with the latter—keeping our fingers crossed for a positive outcome.
Read More…
Young Architects in Competitions
When Competitions and a New Generation of Ideas Elevate Architectural Quality

by Jean-Pierre Chupin and G. Stanley Collyer
published by Potential Architecture Books, Montreal, Canada 2020
271 illustrations in color and black & white
Available in PDF and eBook formats
ISBN 9781988962047
What do the Vietnam Memorial, the St. Louis Arch, and the Sydney Opera House have in common? These world renowned landmarks were all designed by architects under the age of 40, and in each case they were selected through open competitions. At their best, design competitions can provide a singular opportunity for young and unknown architects to make their mark on the built environment and launch productive, fruitful careers. But what happens when design competitions are engineered to favor the established and experienced practitioners from the very outset?
This comprehensive new book written by Jean-Pierre Chupin (Canadian Competitions Catalogue) and Stanley Collyer (COMPETITIONS) highlights for the crucial role competitions have played in fostering the careers of young architects, and makes an argument against the trend of invited competitions and RFQs. The authors take an in-depth look at past competitions won by young architects and planners, and survey the state of competitions through the world on a region by region basis. The end result is a compelling argument for an inclusive approach to conducting international design competitions.
Download Young Architects in Competitions for free at the following link:
https://crc.umontreal.ca/en/publications-libre-acces/

RUR model perspective – ©RUR
New Kaohsiung Port and Cruise Terminal, Taiwan (2011-2020)
Reiser+Umemoto RUR Architecture PC/ Jesse Reiser – U.S.A.
with
Fei & Cheng Associates/Philip T.C. Fei –R.O.C. (Tendener)
This was probably the last international open competition result that was built in Taiwan. A later competition for the Keelung Harbor Service Building Competition, won by Neil Denari of the U.S., the result of a shortlisting procedure, was not built. The fact that the project by RUR was eventually completed—the result of the RUR/Fei & Cheng’s winning entry there—certainly goes back to the collaborative role of those to firms in winning the 2008 Taipei Pop Music Center competition, a collaboration that should not be underestimated in setting the stage for this competition.
Read more…

Winning entry ©Herzog de Meuron
In visiting any museum, one might wonder what important works of art are out of view in storage, possibly not considered high profile enough to see the light of day? In Korea, an answer to this question is in the making.
It can come as no surprise that museums are running out of storage space. This is not just the case with long established “western” museums, but elsewhere throughout the world as well. In Seoul, South Korea, such an issue has been addressed by planning for a new kind of storage facility, the Seouipul Open Storage Museum. The new institution will house artworks and artifacts of three major museums in Seoul: the Seoul Museum of Modern Art, the Seoul Museum of History, and the Seoul Museum of Craft Art.
Read more…
Belfast Looks Toward an Equitable and Sustainable Housing Model

Birdseye view of Mackie site ©Matthew Lloyd Architects
If one were to look for a theme that is common to most affordable housing models, public access has been based primarily on income, or to be more precise, the very lack of it. Here it is no different, with Belfast’s homeless problem posing a major concern. But the competition also hopes to address another of Belfast’s decades-long issues—its religious divide. There is an underlying assumption here that religion will play no part in a selection process. The competition’s local sponsor was “Take Back the City,” its membership consisting mainly of social advocates. In setting priorities for the housing model, the group interviewed potential future dwellers as well as stakeholders to determine the nature of this model. Among those actions taken was the “photo- mapping of available land in Belfast, which could be used to tackle the housing crisis. Since 2020, (the group) hosted seminars that brought together international experts and homeless people with the goal of finding solutions. Surveys and workshops involving local people, housing associations and council duty-bearers have explored the potential of the Mackie’s site.” This research was the basis for the competition launched in 2022.
Read more…

Alster Swimming Pool after restoration (2023)
Linking Two Competitions with Three Modernist Projects
Hardly a week goes by without the news of another architectural icon being threatened with demolition. A modernist swimming pool in Hamburg, Germany belonged in this category, even though the concrete shell roof had been placed under landmark status. When the possibility of being replaced by a high-rise building, it came to the notice of architects at von Gerkan Marg Partners (gmp), who in collaboration with schlaich bergermann partner (sbp), developed a feasibility study that became the basis for the decision to retain and refurbish the building.
Read more…
|



































