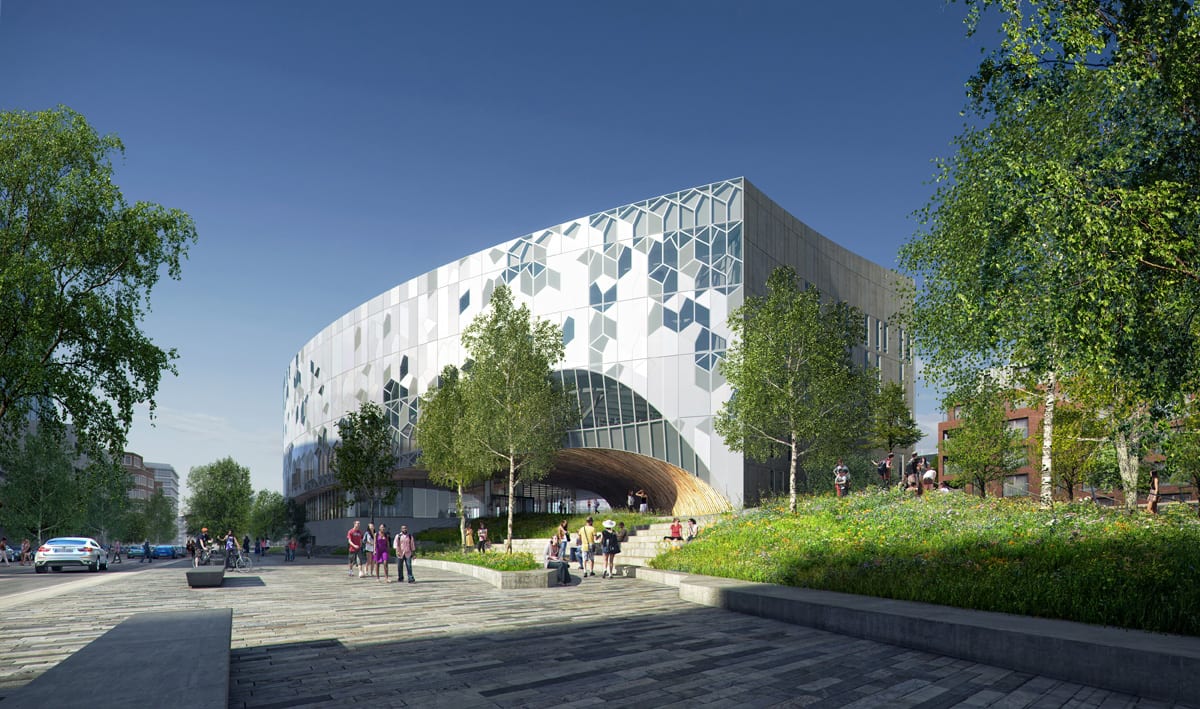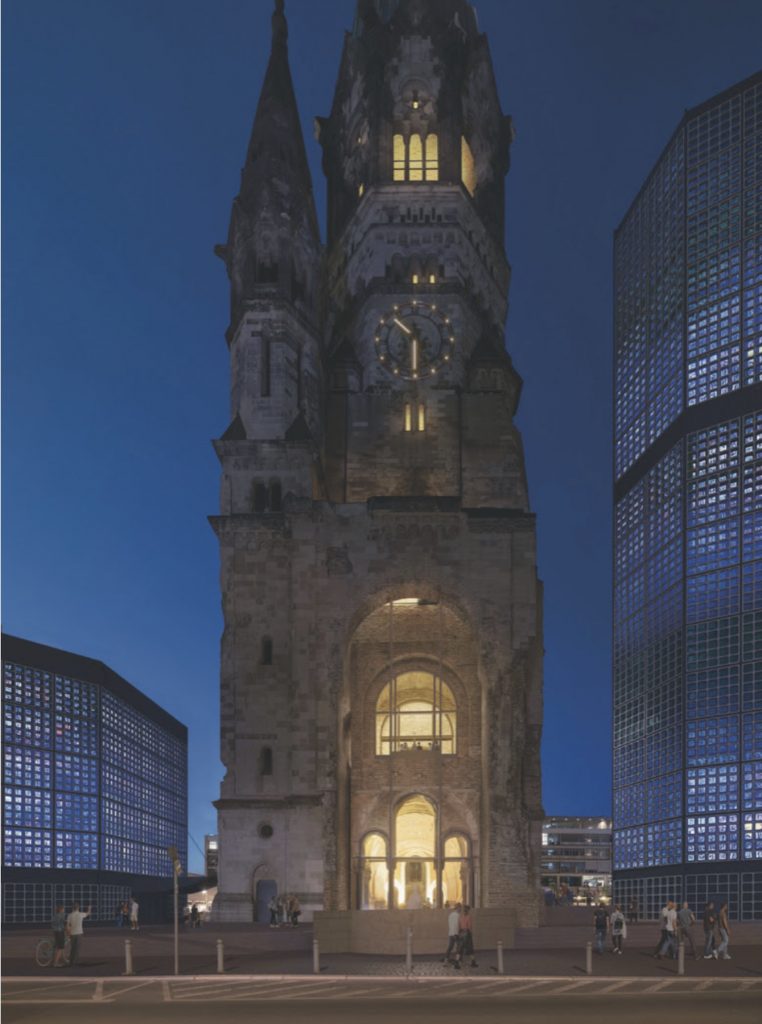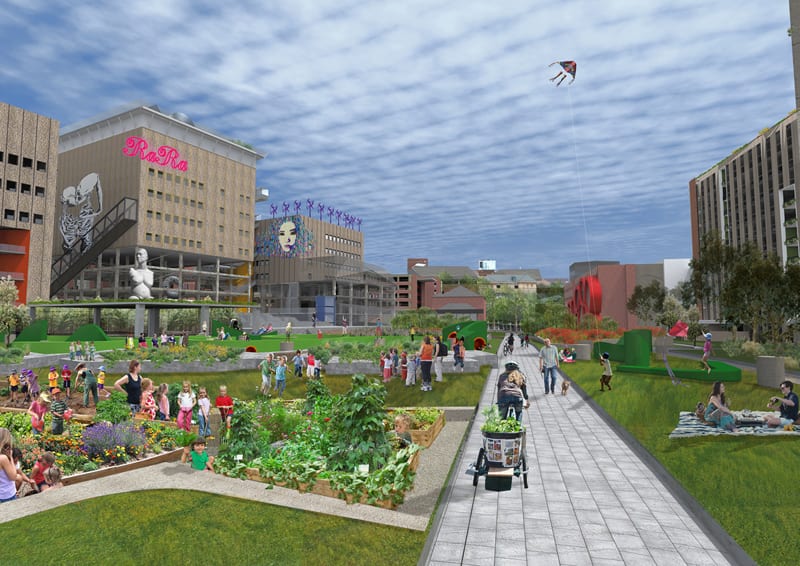
Winning design by Snøhetta (image courtesy Calgary Public Library)
The site of Calgary’s new public library will occupy part of a city block, directly across from the City Hall. One might assume that a project of this size would have deserved a more spacious, flexible site. However, the location the library here was regarded as an important urban statement, not just for downtown Calgary, but also for the East Village neighborhood. That the intended site was also home to a trolley line was not enough to cause the City to abandon this strategy. According to the client, “The location of the new library, adjacent to City Hall, will strengthen the fabric of community life by weaving East Village, the original heart of Calgary, back into the story of Centre City. From this prime location, the library will not only serve Calgary’s growing population but also the 140,000+ workers and students who travel downtown every day.”
Locating a main library in the center of a metropolitan area, regardless of the density issue, is a logical solution. The location of the new Grande Bibliothèque by Patkau Architects in Montreal’s downtown is a great example of what a major public institution can do for a neighborhood. In that case, a nearby Metro line has made the library easily accessible to most of the city’s inhabitants. It can be assumed that the same will hold true for Calgary.
Aerial view of competition site (image courtesy Calgary Public Library)
Background and Process
Due to the oil bonanza in Alberta, Calgary has become one of North America’s fastest growing cities. As a result, the city’s present public library, even after a major expansion, has outlived its usefulness after 50 years. It was time to rethink the institution’s priorities, with the principal idea being the establishment of a new home. Part and parcel of this strategy was the decision to stage a design competition for the new building. In a run-up to this project, a six-month “engagement process” with the public took place, whereby more than 16,500 Calgarians shared their aspirations, hopes and ideas, both online and in person at over 150 events and public forum opportunities. And, if that didn’t result in enough ideas, a new library CEO arrived on the scene with new ideas— in the middle of the process.
After the City entrusted the Calgary Municipal Land Corporation (CMLC) to coordinate and organize the competition, an RfQ was issued as part of a two-stage process that resulted in a response from 38 international firms. From those, four firms were short-listed to proceed to the second, competition stage. They were:
• 3XN and AECOM (Denmark and Calgary)
• KPMB and BKDI (Toronto and Calgary)
• REX and Group2 (New York and Calgary)
• Snøhetta and Dialog (Oslo/New York and Calgary)
During the final presentations, much effort was made to allow each competitor to present their working methodology, more than design an entry. According to juror Ian Chodikoff, “Each finalist was asked some very pragmatic and high-level questions. It was ery revealing and very competitive as a result.”
Kate Thompson of the CMLC, said “they were not searching for someone who specifically had experience in library design, but for a firm that could present a team that could communicate well with the client.” So the choice of Snøhetta, for instance, was not based solely on their broad experience in library design—the firm was formed after winning the 1989 Alexandria Library Competition in Egypt—but on other factors. In the end, it came down to a decision between the two schemes that provided a an opening through the middle of the structure as a connecting visual link between City Hall and the opposite side of the library—Snøhetta and KPMB. According to juror Chodikoff, the KPMB scheme contained a certain amount of risk, for it would have required an additional amount of marketing and fundraising to accommodate a change in the rail grade. Besides, there was a concern as to how much buy-in there would be with the Calgary Transit Authority.
Snøhetta solved the rail transit issue by simply placing a deck on top of the trolley line, thus staying within budget. KPMB’s scheme, as well as it dealt with the site, stumbled on that old bugaboo, budget. Both REX and 3XN evidently did not consider a view through the site as a deal breaker. Accordingly, their schemes both represented a “barricade” in the minds of the selection committee. In its final development scheme, Snøhetta’s sculptural image promises to deliver not only a fine library, but something truly iconic for the city to enjoy.
Aside from the features of the Snøhetta design, which gave it an edge over the other finalists, there can be little doubt that the client felt a degree of comfort with their commitment to the project. According to Chodikoff, Craig Dykers had been to Calgary several times to lecture and had gained an understanding of the local culture. It was apparent, “if there were going to be hiccups along the road, he was there to go the distance.”
This was not the case with all the competitors. Most of the finalists came in with teams, while one team came with a sole presenter. In one case, one of the team members was even seen checking his/her Blackberry while the proposal was under discussion.
Read more…
Sponsor: London Borough of Wandsworth
Type: Expressions of Interest
Location: London
Languages: English
Eligiblity:ÂÂ The competition is open to multi-disciplinary design teams from across the globe.ÂÂ It should be noted that the Jury Panel will be looking for capacity WITHIN THE TEAM to deliver the project.ÂÂ Where appropriate this may require a collaborative approach; for
Read more…
Sponsor: Institute Pour la Ville
Type: Open, international, ideas
Location: Shanghai, China
Languages: Chinese, English
Eligiblity:ÂÂ The competition is directed at young professionals working in the architectural and urban domain under 40 years of age and with a degree. Each team can be inter-disciplinary (composed of architects, urban-planners, landscapers, experts, researchers, artists..) but must include
Read more…
Sponsor: ARCH+ Journal; Federal Foreign Office, Germany
Type: Open, international, ideas
Location: Germany
Languages: English, German
Eligiblity: The competition is intended for:�• Designers from the fields of architecture, urban and regional planning, environmental planning, graphic, product and media design, statistics, cartography, photography, film and the visual arts�• Scientists from the fields of art and cultural
Read more…
An international team led by Steven Holl has won the Mumbai City Museum North Wing DesignCompetition. The Mumbai City Museum, also known as the Dr. Bhau Daji Lad Museum, is one ofIndia’s leading cultural institutions and is in the process of creating a dynamic new identity foritself as a cultural hub in Mumbai.
Eight teams
Read more…
Adaptive Reuse of a Hospital Site
The Royal Adelaide Hospital Competition
Winning entry by SLASH + Phillips with Pilkington Architects
As a building type, hospitals have an unfortunate propensity toward early obsolesce and therefore are often the target of adaptive reuse, if not total demolition. This has been the case in Adelaide, Australia, where the Royal Adelaide Hospital (RAH) is being replaced by a brand new structure, to be dedicated in 2016. Faced with this impending change, the South Australian Government decided to initiate a “design led engagement process to explore possibilities for the current RAH site.” A significant element in this process included an international open ideas design competition, and the focus of this competition was “to create an iconic place within the Greater Riverbank Precinct of Adelaide.
Read more…
|
Young Architects in Competitions
When Competitions and a New Generation of Ideas Elevate Architectural Quality

by Jean-Pierre Chupin and G. Stanley Collyer
published by Potential Architecture Books, Montreal, Canada 2020
271 illustrations in color and black & white
Available in PDF and eBook formats
ISBN 9781988962047
What do the Vietnam Memorial, the St. Louis Arch, and the Sydney Opera House have in common? These world renowned landmarks were all designed by architects under the age of 40, and in each case they were selected through open competitions. At their best, design competitions can provide a singular opportunity for young and unknown architects to make their mark on the built environment and launch productive, fruitful careers. But what happens when design competitions are engineered to favor the established and experienced practitioners from the very outset?
This comprehensive new book written by Jean-Pierre Chupin (Canadian Competitions Catalogue) and Stanley Collyer (COMPETITIONS) highlights for the crucial role competitions have played in fostering the careers of young architects, and makes an argument against the trend of invited competitions and RFQs. The authors take an in-depth look at past competitions won by young architects and planners, and survey the state of competitions through the world on a region by region basis. The end result is a compelling argument for an inclusive approach to conducting international design competitions.
Download Young Architects in Competitions for free at the following link:
https://crc.umontreal.ca/en/publications-libre-acces/

Winning entry ©Herzog de Meuron
In visiting any museum, one might wonder what important works of art are out of view in storage, possibly not considered high profile enough to see the light of day? In Korea, an answer to this question is in the making.
It can come as no surprise that museums are running out of storage space. This is not just the case with long established “western” museums, but elsewhere throughout the world as well. In Seoul, South Korea, such an issue has been addressed by planning for a new kind of storage facility, the Seouipul Open Storage Museum. The new institution will house artworks and artifacts of three major museums in Seoul: the Seoul Museum of Modern Art, the Seoul Museum of History, and the Seoul Museum of Craft Art.
Read more…
Belfast Looks Toward an Equitable and Sustainable Housing Model

Birdseye view of Mackie site ©Matthew Lloyd Architects
If one were to look for a theme that is common to most affordable housing models, public access has been based primarily on income, or to be more precise, the very lack of it. Here it is no different, with Belfast’s homeless problem posing a major concern. But the competition also hopes to address another of Belfast’s decades-long issues—its religious divide. There is an underlying assumption here that religion will play no part in a selection process. The competition’s local sponsor was “Take Back the City,” its membership consisting mainly of social advocates. In setting priorities for the housing model, the group interviewed potential future dwellers as well as stakeholders to determine the nature of this model. Among those actions taken was the “photo- mapping of available land in Belfast, which could be used to tackle the housing crisis. Since 2020, (the group) hosted seminars that brought together international experts and homeless people with the goal of finding solutions. Surveys and workshops involving local people, housing associations and council duty-bearers have explored the potential of the Mackie’s site.” This research was the basis for the competition launched in 2022.
Read more…

Alster Swimming Pool after restoration (2023)
Linking Two Competitions with Three Modernist Projects
Hardly a week goes by without the news of another architectural icon being threatened with demolition. A modernist swimming pool in Hamburg, Germany belonged in this category, even though the concrete shell roof had been placed under landmark status. When the possibility of being replaced by a high-rise building, it came to the notice of architects at von Gerkan Marg Partners (gmp), who in collaboration with schlaich bergermann partner (sbp), developed a feasibility study that became the basis for the decision to retain and refurbish the building.
Read more…
A Church Ruin as Reconciliation Memorial

View of winning design from south ©Heninghan Peng Architects
For those tourists visiting Berlin today, the sudden approach to the ruins of a 1895 church building located on the city’s downtown Breitscheidplatz would certainly arouse their curiosity. One of the few remaining relics of World War II in the city, the church has now been the subject of a competition: Redesign and renovation of the Old Tower of the Friedrich Wilhelm Memorial Church (Umgestaltung des Alten Turms der Kaiser-Wilhelm-Gedächnis-Kirche).
Read more…
|



































