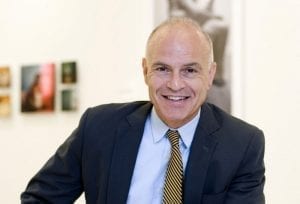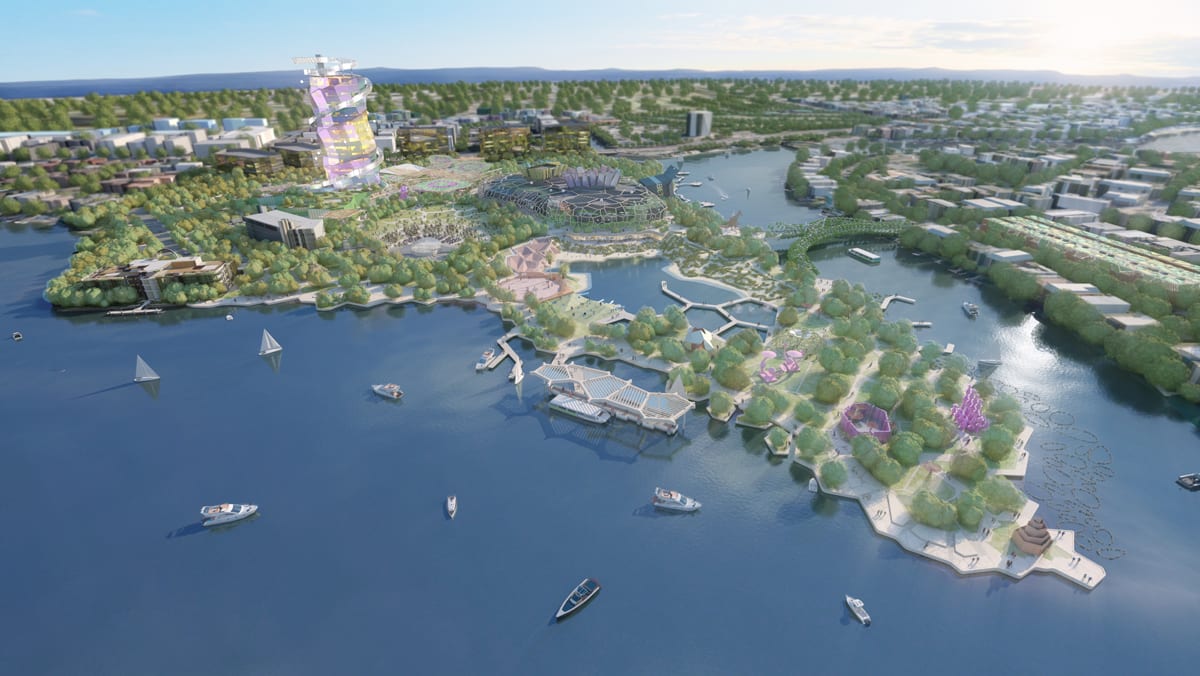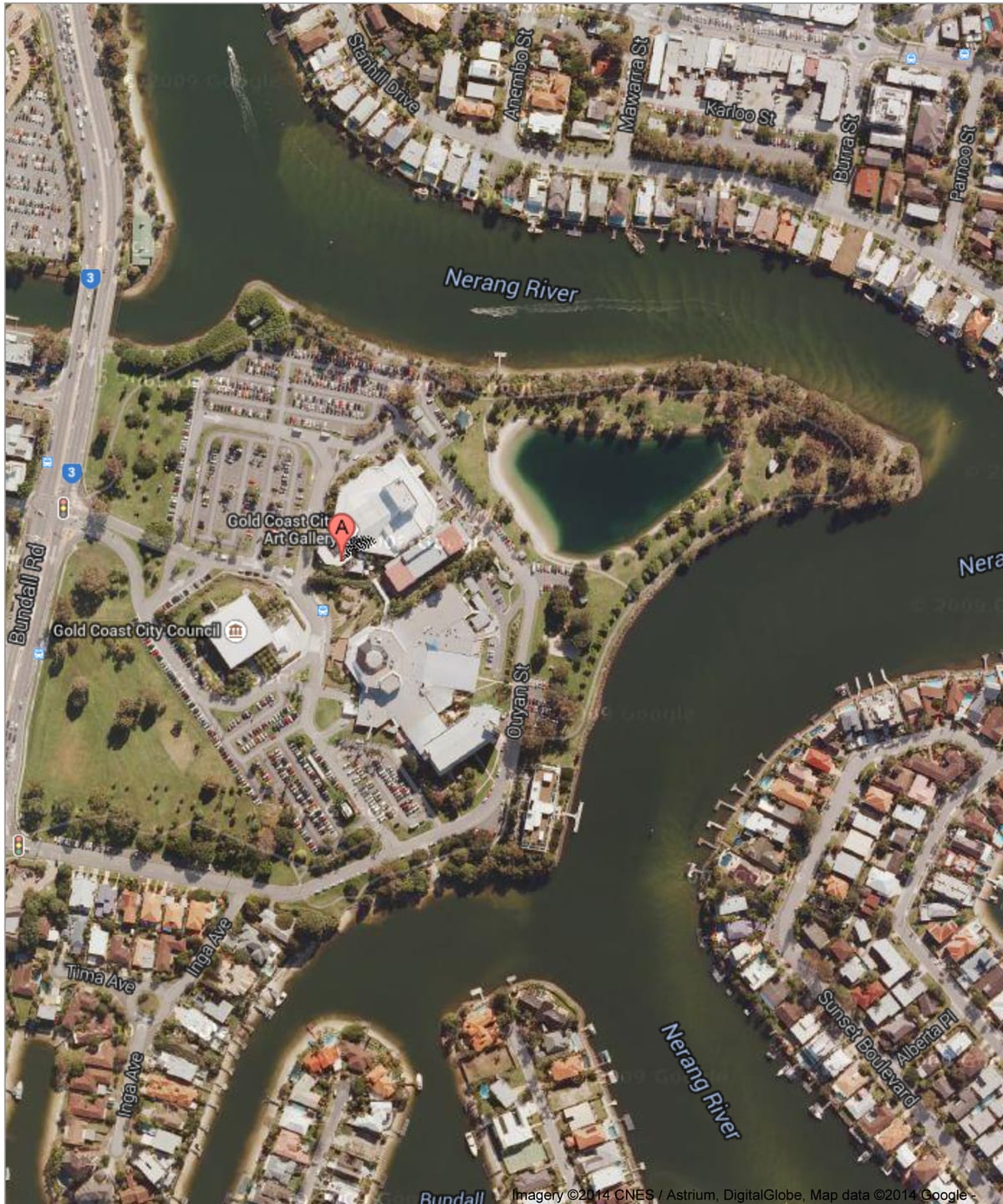ADD-ON ’13
Affordable Housing for Cape Cod
by William Morgan
Winning entry by CxMxD
Â
The goal of the Add-on ’13 competition was to “seek design proposals for a freestanding, affordable, accessory dwelling unit on outer Cape Cod.” Specifically, the town of Wellfleet, Massachusetts has a bylaw that allows a second living unit–and even up to three extra units–on the lot of an existing home. At the moment, the fishing and resort village has a dozen such accessory dwellings. But the nobler aim of the Add-on competition was to “consider the role of affordable housing” in a non-urban context and to “re-envision the relationship between architecture, infrastructure, resources and the land.” Despite the seeming modesty of the program–800 square-foot, single bedroom units, to cost less than $150,000, Add-on ’13 was a significant contest.
Â
Â
Read more…
Sponsors: City of Bristol, RIBA
Type: International, open, invited, EOI
Up to 5 teams will be selected for Stage 2.
Fee: £50
Language: English
Budget: £90M
Timetable:
17 September 2014 –Deadline for Expressions of Interest (in digital format)
12 January 2015 – Stage 2 Submission deadline
Awards:
Each team will receive £20,000 upon submission of
Read more…
Sponsors: Van Alen Institute and the National Park Service (NPS)
Type: open, RfQ
Fee: None
Language: English
Eligibility: Multidisciplinary teams will be selected from an international open Request for Qualifications process. Teams are strongly encouraged to include expertise in fields such as architecture and landscape architecture, graphic and interactive design, exhibition and film production, history,
Read more…
Type: International, RfQ, Expression of Interest
Language: German
Eligibility: Six firms have been preselected. They are:
• 3XN, Copenhagen • Delugan Meissl Associated Architects, Vienna • MAD architects, Beijing • Neutelings Riedijk Architecten, Rotterdam • NEIL M. DENARI ARCHITECTS, Los Angeles • Stefano Boeri Architetti, Milan
An additional 14 firms will be selected on the
Read more…
Type: open, RfQ
Fee: None
Language: Polish
Timetable:
18 September 2014 – Deadline for documents submission
Awards:
1st Prize – Commission 2nd Prize – 30,000 zloty 3rd Prize – 20,000 zloty Hon Mention – 5,000 zloty
Website: http://kanag.pl/konkurs-na-koncepcje-architektoniczna-sadu-apelacyjnego-we-wroclawiu/
with Stanley Collyer
COMPETITIONS: I’m not certain how familiar you were with previous competitions in Taiwan; but this one had much in common with previous ones, in that it was also international in format.
MARK ROBBINS: They are quite high profile for remarkably large-scale projects.
COMPETITIONS: This is similar to the others, and, like those, had two sessions. Were you able to take part in both of them?
MR: Yes. It was on Kinmen Island, which I had never been to. And it has an interesting history. First of all, the U.S. government has had to figure out the deaccessioning of the bases that were military. This is a large island that had been used for military purposes, for although it is part of Taiwan geographically, it is closer to the Chinese mainland and was shelled pretty relentlessly. But because it had been closed off to development during this period, it had a very natural environment—it has one of the highest levels of biodiversity of any area in Taiwan.
So the redevelopment of this becomes quite important, because you have an island, which is now strategically located, interestingly not for military reasons, but commercial reasons. This is expected to make it valuable because of the robust commerce between a Mainland China that still finds they can get a greater variety of consumer goods in Taiwan. Rather than flying goods in, it will be by boat, which is slower, but less expensive. So it will become a vast duty free area. And that was part of the motivation for this competition—to make a more accessible gateway for trade to and from Mainland China.
Port of Kinmen winning entry
COMPETITIONS: Biodiversity caused by the lack of development during the Cold War brings to mind a similar situation in Germany on the demarcation line between East and West, where a large restricted strip on the eastern side of the border resulted in an untouched refuge for birds and various species.
MR: One seldom thinks of that. In Kinmen there are some of the best-preserved architectural artifacts, both from the Japanese colonial period and from earlier Chinese trading families. There are a series of buildings that have neoclassical detailing, but built around traditional courtyards in a Chinese format. These were families that wanted to display their wealth in the 1800s, through symbols displayed by western architecture. Because of the Cold War period and the lack of development, these were also preserved.
Read more…
Sponsor: RIBA
Location: Bristol, UK
Type: Invited, 2-stage
Languages: English
Eligiblity: The multi-disciplinary design team can be led by a consultancy with suitable experience, which could include an engineering or architectural practice. Collaborative submissions are encouraged. A combination of arena experience and an understanding of the specific Architecture will be of significant importance.
Practising architects
Read more…
Sponsor: Committee for Architecture of Moscow
Location: Moscow, Russia
Type: International, 2 stage
Languages: Russian, English
Eligiblity: The competition is open to all professionals in in the field of urban planning, architecture which can bring specialists in the field of transport infrastructure, cultural programming, economics, sociology and ecology in the team.
Awards: Each of the
Read more…
Sponsor: Edmonds Post 8870 of the Veterans of Foreign Wars of America, the City of Edmonds, WA
Location: Edmonds, WA
Type: Open
Languages: English
Eligiblity: Entries are welcomed from individuals or groups.
Submission Deadline: 15 October 2014
Design Challenge:
The Plaza must stand as a tribute to the patriotic and courageous men and women
Read more…
by Stanley Collyer
Winning entry by ARM Architecture
Are a Surfer’s Paradise and a significant emphasis on culture mutually compatible? Australia’s City of Gold Coast thinks so, as evidenced by its ambitious competition for a new cultural precinct. The site of the Cultural Precinct competition is the Evandale district, separated by a river and Chevron Island from the city’s premier attraction—Surfer’s Paradise. As indicated by the latter’s name, the city has gained a large share of its revenue as a tourist attraction. Outside of the inviting coastline, there is much to supplement the entertainment needs of tourists, including 40 golf courses and five theme parks. But as Australia’s fastest growing city—now at almost 600,000—the focus has now turned to the arts as a major asset.
The city already has a performing arts center and film theater on the site; but the new plan envisions adding a brand new art museum and amphitheater. All this will necessitate some major changes in the built fabric, including the removal of a present, outdated government administrative building—to be moved to an adjoining neighborhood location across the water to the west. The City Council Chambers will be retained at the present location, since the quality and footprint of this more recent structure indicate that it is not an obstacle to intended developmen.
Present site conditions
To create a more attractive park environment, it is assumed that the large surface parking area, which covers almost half of the site, will be removed and accommodated below grade. Also, improved bus service and a new bridge to Chevron Island should facilitate more accessibility from the east and Surfer’s Paradise. Aside from the above challenges, competitors were to indicate that their projects can be built in phases and within budget.
The competition itself was organized in two stages, with Stage One held over a six-week period. It asked competitors to “present an exciting collaborative team demonstrating a high level of capability, as well as a concise yet compelling design response to The Brief, in both words and images.” Stage Two was held over a 12-week period through which up to three design teams were
commissioned for intensive exploration and presentation of ideas and possibilities for the cultural precinct. Stage Two asked that the competitors present designs “that represent a substantial cross-disciplinary design investment.” Competitors were expected to respond to Stage One with a full understanding of the overall competition ambition as outlined in the brief. Most importantly, the client stated, “Stage One Submitted Designs are expected to be only high-level and indicative, with depth and detailed definition to come in Stage Two.” The client also stated that the three Stage Two finalists would each receive AUD225,000 for their work.
The competition jurors were:
• Gordon Holden, Head of Architecture at Griffith University
• Tom Tate, Mayor of Gold Coast
• Michael Sorkin, author and editor of 15 books on architecture, Principal, Michael Sorkin Studio and Director of the Graduate Program in Urban Design at The City College of New York.
• Geoffrey London, Victorian Government Architect
• Greg Forgan-Smith, Gold Coast architect
• Helen Armstrong, Emeritus Professor of Landscape Architecture at the Queensland University of Technology
• Destry Piuia, General Manager of the Arts Centre Gold Coast
• John Kotzas, Chief Executive of the Queensland Performing Arts Centre, Brisbane.
After Stage One, which attracted over 70 submissions, the jury shortlisted three entries for Stage Two. They were:
• CRAB Studio / Vogt Landscape / DBI; London/Zürich/Gold Coast
• ARM Architecture / TOPOTEK1 Landscape Architecture / ARUP; Melbourne/Berlin/Global
• NIKKEN SEKKEI / Earthscape / Mori Art Museum; Tokyo/Tokyo/Japan
Read more…
|

Helsinki Central Library, by ALA Architects (2012-2018)
The world has experienced a limited number of open competitions over the past three decades, but even with diminishing numbers, some stand out among projects in their categories that can’t be ignored for the high quality and degree of creativity they revealed. Included among those are several invited competitions that were extraordinary in their efforts to explore new avenues of institutional and museum design. Some might ask why the Vietnam Memorial is not mentioned here. Only included in our list are competitions that were covered by us, beginning in 1990 with COMPETITIONS magazine to the present day. As for what category a project under construction (Science Island), might belong to or fundraising still in progress (San Jose’s Urban Confluence or the Cold War Memorial competition, Wisconsin), we would classify the former as “built” and wait and see what happens with the latter—keeping our fingers crossed for a positive outcome.
Read More…
Young Architects in Competitions
When Competitions and a New Generation of Ideas Elevate Architectural Quality

by Jean-Pierre Chupin and G. Stanley Collyer
published by Potential Architecture Books, Montreal, Canada 2020
271 illustrations in color and black & white
Available in PDF and eBook formats
ISBN 9781988962047
What do the Vietnam Memorial, the St. Louis Arch, and the Sydney Opera House have in common? These world renowned landmarks were all designed by architects under the age of 40, and in each case they were selected through open competitions. At their best, design competitions can provide a singular opportunity for young and unknown architects to make their mark on the built environment and launch productive, fruitful careers. But what happens when design competitions are engineered to favor the established and experienced practitioners from the very outset?
This comprehensive new book written by Jean-Pierre Chupin (Canadian Competitions Catalogue) and Stanley Collyer (COMPETITIONS) highlights for the crucial role competitions have played in fostering the careers of young architects, and makes an argument against the trend of invited competitions and RFQs. The authors take an in-depth look at past competitions won by young architects and planners, and survey the state of competitions through the world on a region by region basis. The end result is a compelling argument for an inclusive approach to conducting international design competitions.
Download Young Architects in Competitions for free at the following link:
https://crc.umontreal.ca/en/publications-libre-acces/

RUR model perspective – ©RUR
New Kaohsiung Port and Cruise Terminal, Taiwan (2011-2020)
Reiser+Umemoto RUR Architecture PC/ Jesse Reiser – U.S.A.
with
Fei & Cheng Associates/Philip T.C. Fei –R.O.C. (Tendener)
This was probably the last international open competition result that was built in Taiwan. A later competition for the Keelung Harbor Service Building Competition, won by Neil Denari of the U.S., the result of a shortlisting procedure, was not built. The fact that the project by RUR was eventually completed—the result of the RUR/Fei & Cheng’s winning entry there—certainly goes back to the collaborative role of those to firms in winning the 2008 Taipei Pop Music Center competition, a collaboration that should not be underestimated in setting the stage for this competition.
Read more…

Winning entry ©Herzog de Meuron
In visiting any museum, one might wonder what important works of art are out of view in storage, possibly not considered high profile enough to see the light of day? In Korea, an answer to this question is in the making.
It can come as no surprise that museums are running out of storage space. This is not just the case with long established “western” museums, but elsewhere throughout the world as well. In Seoul, South Korea, such an issue has been addressed by planning for a new kind of storage facility, the Seouipul Open Storage Museum. The new institution will house artworks and artifacts of three major museums in Seoul: the Seoul Museum of Modern Art, the Seoul Museum of History, and the Seoul Museum of Craft Art.
Read more…
Belfast Looks Toward an Equitable and Sustainable Housing Model

Birdseye view of Mackie site ©Matthew Lloyd Architects
If one were to look for a theme that is common to most affordable housing models, public access has been based primarily on income, or to be more precise, the very lack of it. Here it is no different, with Belfast’s homeless problem posing a major concern. But the competition also hopes to address another of Belfast’s decades-long issues—its religious divide. There is an underlying assumption here that religion will play no part in a selection process. The competition’s local sponsor was “Take Back the City,” its membership consisting mainly of social advocates. In setting priorities for the housing model, the group interviewed potential future dwellers as well as stakeholders to determine the nature of this model. Among those actions taken was the “photo- mapping of available land in Belfast, which could be used to tackle the housing crisis. Since 2020, (the group) hosted seminars that brought together international experts and homeless people with the goal of finding solutions. Surveys and workshops involving local people, housing associations and council duty-bearers have explored the potential of the Mackie’s site.” This research was the basis for the competition launched in 2022.
Read more…

Alster Swimming Pool after restoration (2023)
Linking Two Competitions with Three Modernist Projects
Hardly a week goes by without the news of another architectural icon being threatened with demolition. A modernist swimming pool in Hamburg, Germany belonged in this category, even though the concrete shell roof had been placed under landmark status. When the possibility of being replaced by a high-rise building, it came to the notice of architects at von Gerkan Marg Partners (gmp), who in collaboration with schlaich bergermann partner (sbp), developed a feasibility study that became the basis for the decision to retain and refurbish the building.
Read more…
|






































