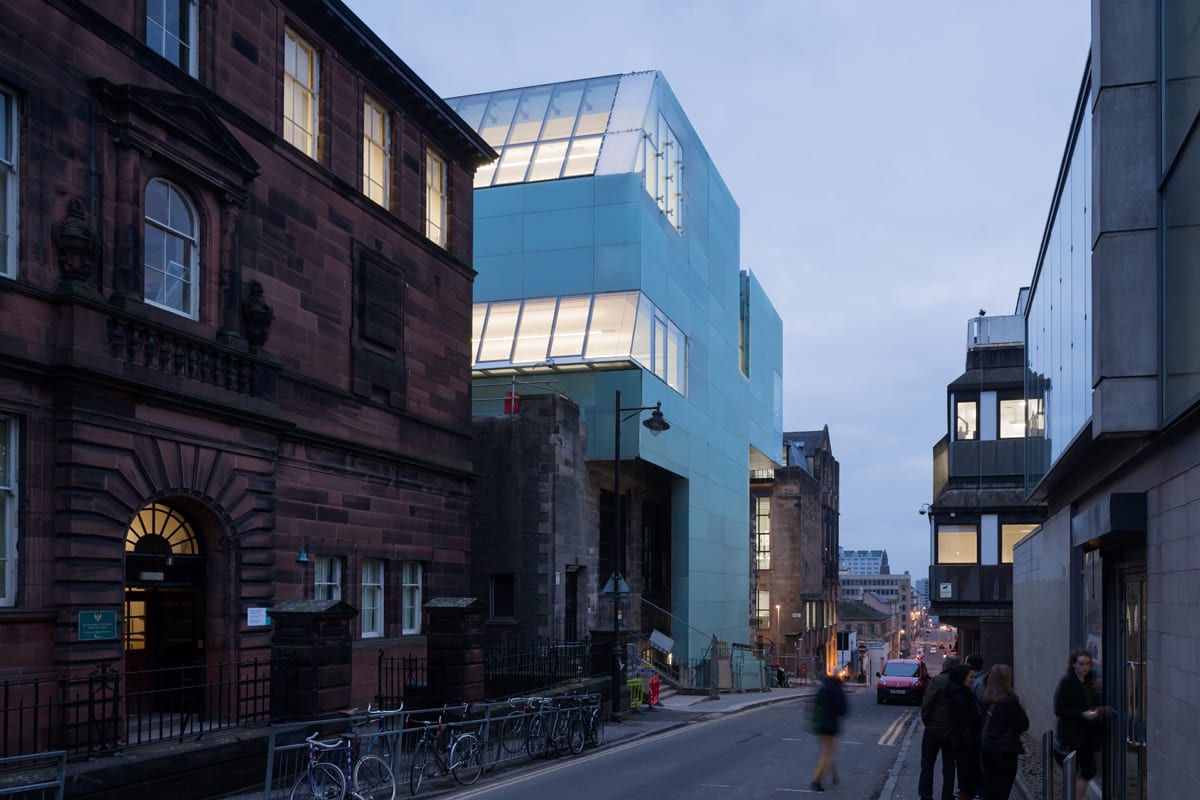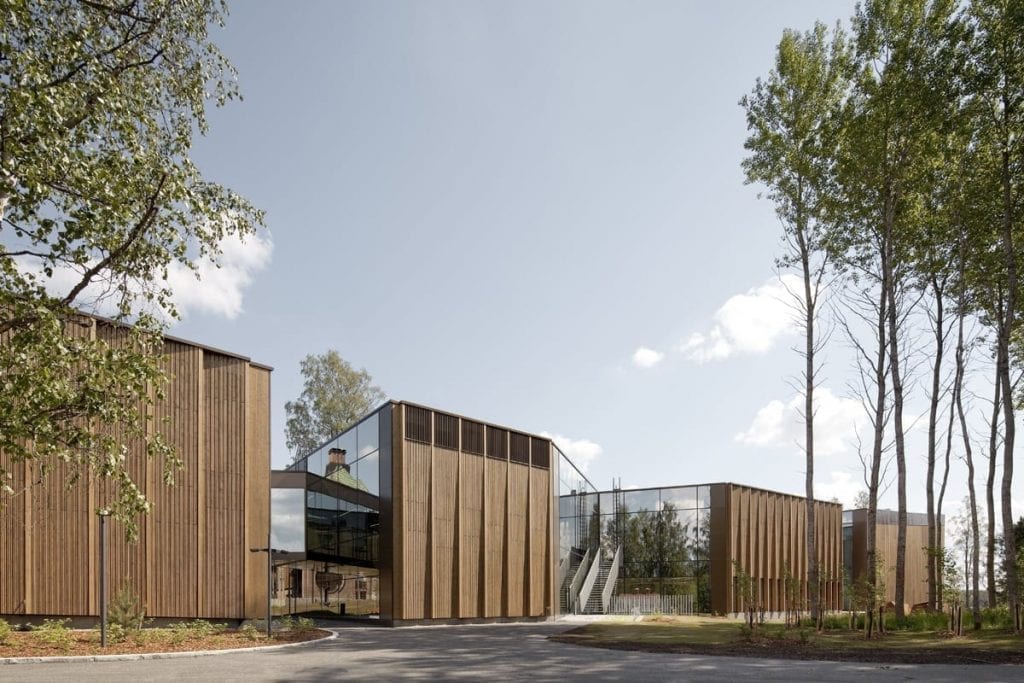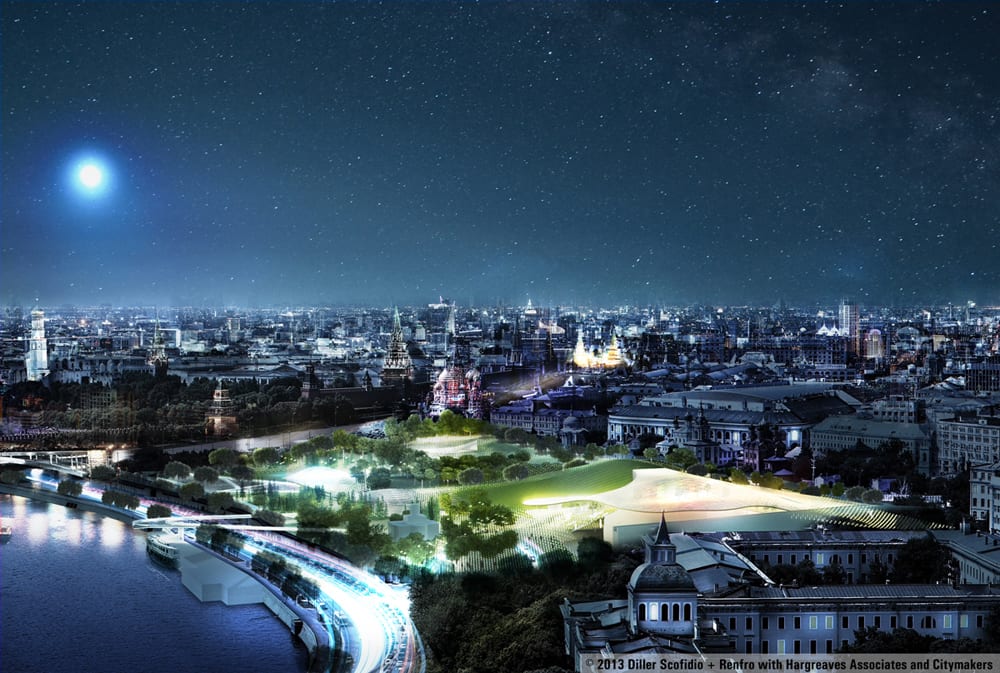The Old and the New
Glasgow’s Schools of Art
photo by Iwan Baan, courtesy Steven Holl Architects
by Brian Carter
The competition, organized and administered by Malcolm Reading Consultants under the auspices of the Glasgow School of Art in 2009, focused on the selection of an architect to develop proposals for a new school of art on Renfrew Street to be built directly opposite the 1896 building designed by Charles Rennie Mackintosh. After some initial opposition from Scottish architects, the competition was opened to international participation. Seven practices (1) were reviewed by an eight member selection committee chaired by David MacKay. The committee agreed unanimously to appoint Steven Holl Architects, who worked in collaboration with JM Architects and Arup. (2)
ÂÂ
ÂÂ
Read more…
Sponsor: New Orleans Redevelopment Authority; Van Alen Institute Type: RFQ Fees: none Language: English Eligibility: Teams must include at least one designer (architect, landscape architect, urban designer, or urban planner) and one member with policy expertise, and are encouraged to include members with expertise in ecology, housing/community development, and/or real estate/ finance. Teams are encouraged
Read more…
Sponsor: City of Mainz, Germany Type: open, ideas, one-stage, EU Fees: none Language: German Eligibility: architects and planners licensed in their country of origin/residence in EU Timetable: 16 September 2014 (10AM) – Site tour 24 September 2014 (1 PM) – Site tour 30 September 2014 – Q&A period ends 7 November 2014 – Deadline for
Read more…
DawnTown Competition: Landmark Miami
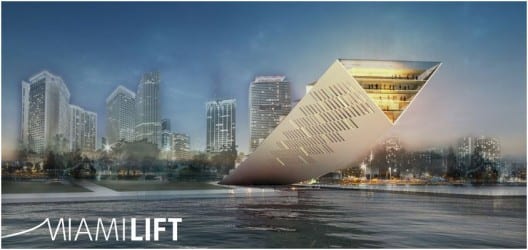
Â
Â
Â
Imagining a design competition for a Miami landmark raises a common question: “Aren’t Miami and Miami Beach actually one big city?” Since both municipalities have their own local administrative institutions and history, focusing exclusively on Miami would suggest that each entity also has its own unique identity and, therefore, its own iconic symbols. Miami Beach has no such identity problem. Ocean Drive with its art deco architecture has long been a recognizable advertising staple for the community. Moreover, a number of its recent modern buildings—Publix Supermarket by Carlos Zapata and Lincoln Road Parking Garage by Herzog de Meuron—have bolstered the city’s image as a place where cutting edge design takes place.Â
Â
Read more…
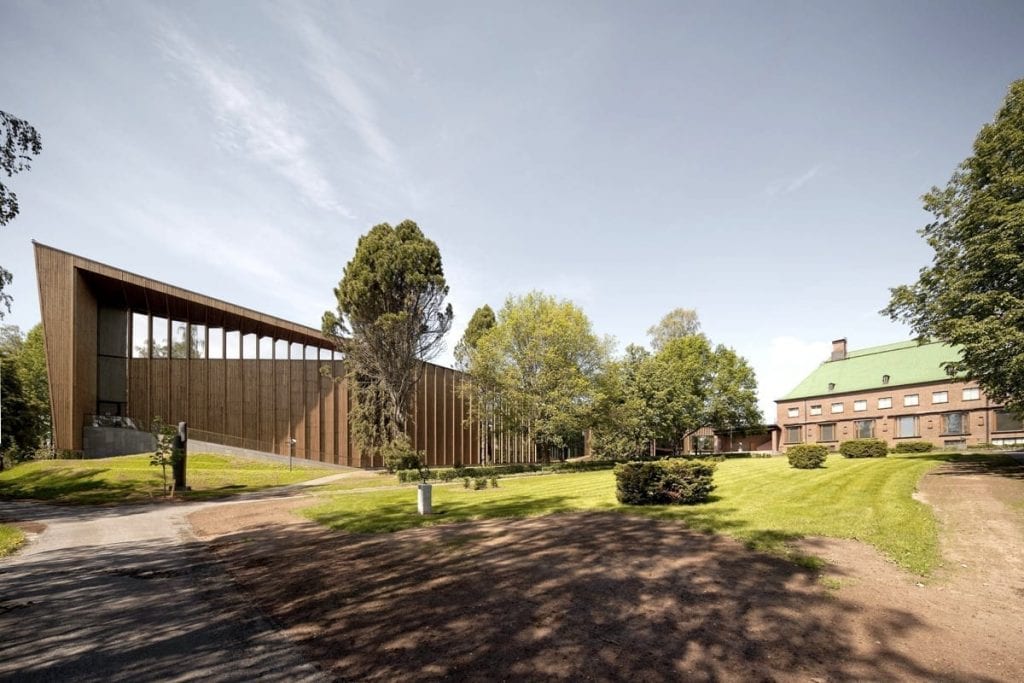
All photos courtesy of the Serlachius Museumxxxx
When the political will and money are there, even a winning competition design can be realized in a reasonable amount of time. By the time all the designs had been submitted to the Serlachius Museum competition in 2011, over 500 entries were received for adjudication. Just three years later, the museum is open for business and built essentially to the original plan (see model). The completed project not only adhered closely to the initial winning scheme by MX_SI Architectural Studio of Barcelona, but also provided an interior rich in detail. The result? The Museum has received high marks from the citizens of Mänttä, and this facility promises to be a regional destination for art lovers, much as the Louisiana Museum on the Danish coast has been, not far from Copenhagen. -Ed
xxxx
xxx
Read more…
The Zaryadye Park Competition
and an Interview with Juror, Ken Smith
by Stanley Collyer
Winning project by Diller Scofidio + Renfro
ÂÂ
Could one imagine a more ideal site for a major urban park? In most cases the site for the future Zaryadye Park in Moscow could only exist in an architect’s dream world. Not only is the site located in the center of Moscow, next door to the Kremlin; it is ringed by buildings reflecting the full spectrum of Russian architecture from the 16th to the 20th centuries. Because of the site’s high visibility, the City decided to stage a limited competition for the site, with the support of the Strelka Institute for Media Architecture and Design. According to the competition brief, “the aim of the competition is to develop an architectural and landscaping design concept that will form the basis for the creation of a contemporary park with a high quality infrastructure that will be open for the public all year round.”
ÂÂ
ÂÂ
Read more…
|

Helsinki Central Library, by ALA Architects (2012-2018)
The world has experienced a limited number of open competitions over the past three decades, but even with diminishing numbers, some stand out among projects in their categories that can’t be ignored for the high quality and degree of creativity they revealed. Included among those are several invited competitions that were extraordinary in their efforts to explore new avenues of institutional and museum design. Some might ask why the Vietnam Memorial is not mentioned here. Only included in our list are competitions that were covered by us, beginning in 1990 with COMPETITIONS magazine to the present day. As for what category a project under construction (Science Island), might belong to or fundraising still in progress (San Jose’s Urban Confluence or the Cold War Memorial competition, Wisconsin), we would classify the former as “built” and wait and see what happens with the latter—keeping our fingers crossed for a positive outcome.
Read More…
Young Architects in Competitions
When Competitions and a New Generation of Ideas Elevate Architectural Quality

by Jean-Pierre Chupin and G. Stanley Collyer
published by Potential Architecture Books, Montreal, Canada 2020
271 illustrations in color and black & white
Available in PDF and eBook formats
ISBN 9781988962047
What do the Vietnam Memorial, the St. Louis Arch, and the Sydney Opera House have in common? These world renowned landmarks were all designed by architects under the age of 40, and in each case they were selected through open competitions. At their best, design competitions can provide a singular opportunity for young and unknown architects to make their mark on the built environment and launch productive, fruitful careers. But what happens when design competitions are engineered to favor the established and experienced practitioners from the very outset?
This comprehensive new book written by Jean-Pierre Chupin (Canadian Competitions Catalogue) and Stanley Collyer (COMPETITIONS) highlights for the crucial role competitions have played in fostering the careers of young architects, and makes an argument against the trend of invited competitions and RFQs. The authors take an in-depth look at past competitions won by young architects and planners, and survey the state of competitions through the world on a region by region basis. The end result is a compelling argument for an inclusive approach to conducting international design competitions.
Download Young Architects in Competitions for free at the following link:
https://crc.umontreal.ca/en/publications-libre-acces/

RUR model perspective – ©RUR
New Kaohsiung Port and Cruise Terminal, Taiwan (2011-2020)
Reiser+Umemoto RUR Architecture PC/ Jesse Reiser – U.S.A.
with
Fei & Cheng Associates/Philip T.C. Fei –R.O.C. (Tendener)
This was probably the last international open competition result that was built in Taiwan. A later competition for the Keelung Harbor Service Building Competition, won by Neil Denari of the U.S., the result of a shortlisting procedure, was not built. The fact that the project by RUR was eventually completed—the result of the RUR/Fei & Cheng’s winning entry there—certainly goes back to the collaborative role of those to firms in winning the 2008 Taipei Pop Music Center competition, a collaboration that should not be underestimated in setting the stage for this competition.
Read more…

Winning entry ©Herzog de Meuron
In visiting any museum, one might wonder what important works of art are out of view in storage, possibly not considered high profile enough to see the light of day? In Korea, an answer to this question is in the making.
It can come as no surprise that museums are running out of storage space. This is not just the case with long established “western” museums, but elsewhere throughout the world as well. In Seoul, South Korea, such an issue has been addressed by planning for a new kind of storage facility, the Seouipul Open Storage Museum. The new institution will house artworks and artifacts of three major museums in Seoul: the Seoul Museum of Modern Art, the Seoul Museum of History, and the Seoul Museum of Craft Art.
Read more…
Belfast Looks Toward an Equitable and Sustainable Housing Model

Birdseye view of Mackie site ©Matthew Lloyd Architects
If one were to look for a theme that is common to most affordable housing models, public access has been based primarily on income, or to be more precise, the very lack of it. Here it is no different, with Belfast’s homeless problem posing a major concern. But the competition also hopes to address another of Belfast’s decades-long issues—its religious divide. There is an underlying assumption here that religion will play no part in a selection process. The competition’s local sponsor was “Take Back the City,” its membership consisting mainly of social advocates. In setting priorities for the housing model, the group interviewed potential future dwellers as well as stakeholders to determine the nature of this model. Among those actions taken was the “photo- mapping of available land in Belfast, which could be used to tackle the housing crisis. Since 2020, (the group) hosted seminars that brought together international experts and homeless people with the goal of finding solutions. Surveys and workshops involving local people, housing associations and council duty-bearers have explored the potential of the Mackie’s site.” This research was the basis for the competition launched in 2022.
Read more…

Alster Swimming Pool after restoration (2023)
Linking Two Competitions with Three Modernist Projects
Hardly a week goes by without the news of another architectural icon being threatened with demolition. A modernist swimming pool in Hamburg, Germany belonged in this category, even though the concrete shell roof had been placed under landmark status. When the possibility of being replaced by a high-rise building, it came to the notice of architects at von Gerkan Marg Partners (gmp), who in collaboration with schlaich bergermann partner (sbp), developed a feasibility study that became the basis for the decision to retain and refurbish the building.
Read more…
|
