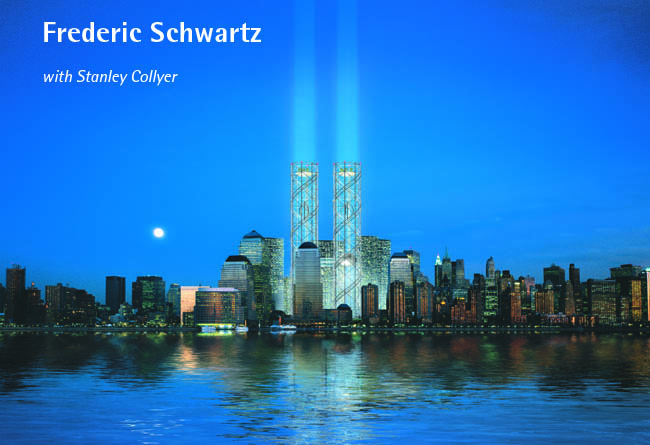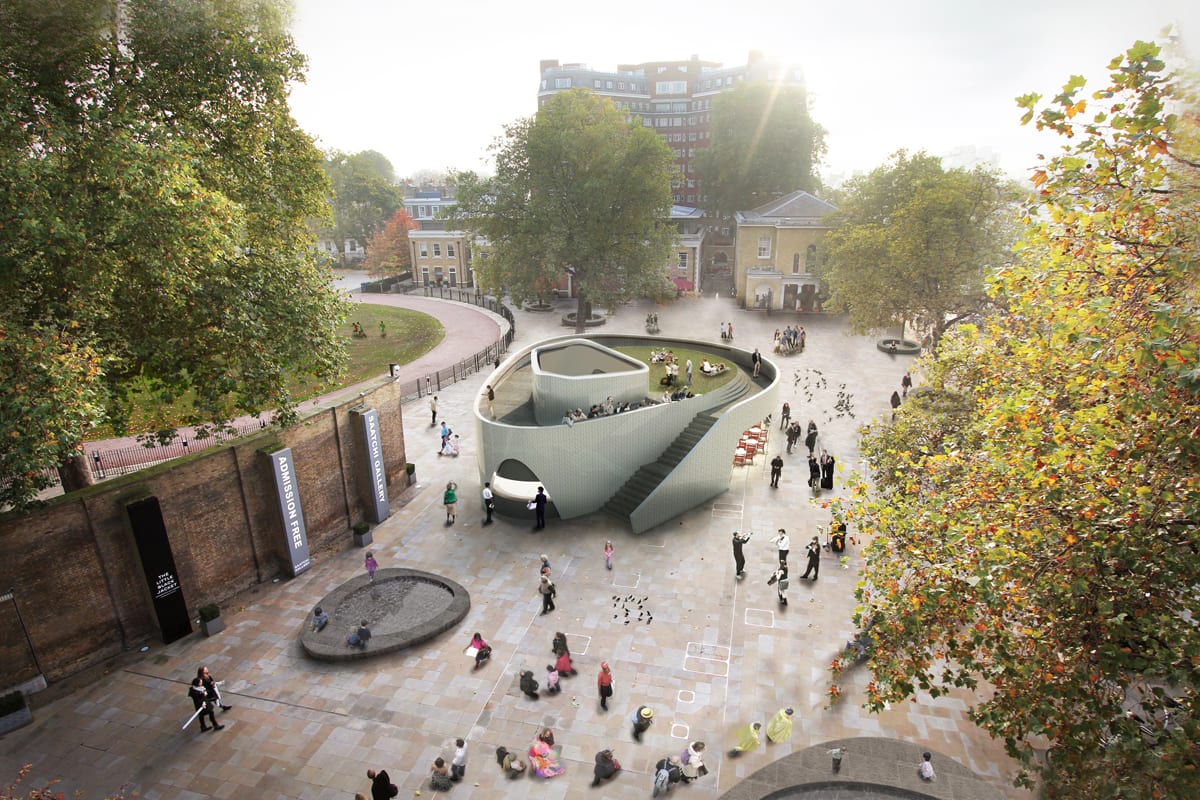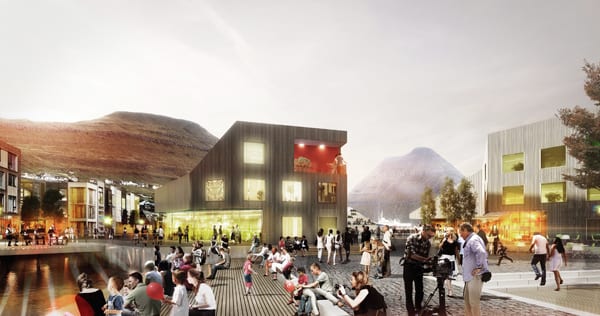A Significant Addition to a Public Place
The Cadogan Café Competition, London
by Stanley Collyer
Winning entry by NEX (Illustration: NEX)
This place is missing something—probably a subliminal thought of many Londoners who frequented the Duke of York Square area in London, near the entrance to the Saatchi Gallery in Chelsea. The locals also decided the site needed a visual lift—but what kind? Settling on a café as the answer would always seems to meet at least one requirement: You can pick up a coffee on the way to work, or it can serve as a casual meeting place. In any case, it is not to be ignored.
Read more…
Urban Design in a Remote Village:
The Klaksvik Town Center Competition
by Stanley Collyer
Winning entry by Henning Larsen Architects (Illustration: Henning Larsen Architects)
The Klaksvik Town Center competition revealed that even a fishing village in a remote north Atlantic island group can attract the notice of the global architectural community. Located on one of the Faroe group islands in the north Atlantic between Iceland and Norway, Klaksvik was a relatively isolated fishing village until the recent construction of a road linked it to the rest of the island. Before that, all commercial communication with the rest of the archipelago had to take place by boat.
Klaksvik has been dependent on fishing for centuries; but as recent economic uncertainties in the fishing industry have battered the local economy, the municipality is looking elsewhere for economic stability—such as technology. However, in order to stem the brain drain to the European mainland of their younger citizens, the city decided that an upgrade of the town center could be part of the answer. In this way, they could at least visually keep in step with their European neighbors. To increase its public visibility and lend the town a more urban character, the city fathers decided to stage an international competition on the Scandinavian model—the islands are linked politically to Denmark—for modernization of the town’s center.
Read more…
 “World Cultural Center” – World Trade Center Innovative Masterplan – Runnerup, Ground Zero, NY, 2003 “World Cultural Center” – World Trade Center Innovative Masterplan – Runnerup, Ground Zero, NY, 2003 By THINK Team: Shigeru Ban, Frederic Schwartz, Ken Smith, Rafael Vinoly
COMPETITIONS: When did you know that you wanted to become an architect?
Frederic Schwartz: I grew up just a couple of towns over from Levittown. When anybody got a washing machine or refrigerator, I would scour the neighborhood for the boxes and bring them home with the help of my dad. I would make things out of them, like tunnels or big buildings. Where I grew up, they were always building houses in the neighborhood, and I was always watching this construction.
When I went to Berkeley, I had my first course with Joe Escherick as my professor, who was such a great teacher. He was the only architect I knew who won both the gold Medal for Firm of the Year and the teaching award. We remained very close through the rest of my career. In fact his wife gave me his shirt when he passed away. So when I was a freshman in college, I was already sure I wanted to become an architect. It wasn’t just Escherick, there were all these other great teachers, i.e., Roger Montgomery, J. B. Jackson, Richard Bender, Russ Ellis, and Marc Treib at Berkeley, and Jerzy Soltan at Harvard.
This was already called the College of Environmental Design in the 60s; so you automatically approached architecture and urbanism recognizing those parameters. I agreed with their philosophy: the school was very much about the relationship of landscape to building.
COMPETITIONS: You have participated in many competitions, some entirely on your own—here I am thinking about the memorial competitions you have won more recently—and others where you were a team member. Santa Fe is an example of the latter. But early on you collaborated with Robert Venturi on two competitions here in New York City. From those, the Whitehall Ferry Terminal has been built. How do you decide with whom you may wish to collaborate?
Read more…
Client: Islamic Community of Kosovo
Type: open, one-stage, international
Location: Prishtina, Kosovo
Language: English
Fee: 100 EUROS
Eligibility: Architects licensed in their country of origin
Timetable:
28 December 2012 – Registration deadline
4 January 2013 – Q&A period ends
8 March 2013 – Submission deadline
Awards:
1st prize – EUR 25,000
2nd prize – EUR
Read more…
Sponsor: 2nd Street Community Partners
Type: Open, student, one-stage
Eligibility: Graduate and undergraduate students majoring in architecture, engineering, interior design, or other design-related disciplines
Entry fee: none
Awards:
1st Place: $500 Cash Prize and Certificate
2nd Place: $250 Cash Prize and Certificate
3rd Place: $100 Cash Prize and Certificate
Timetable:
11 January 2013
Read more…
Sponsor: Center for American Architecture and Design, School of Architecture, The University of Texas at Austin
Type: Call for Proposals: open, international Location: Austin, Texas Eligibility: open to professionals and students Fees: Early Registration-US$35 Regular Registration-US$50 Timetable: 14 February 2013 – Registration deadline 14 March 2013 – Submission deadline Jury:
Read more…
A shortlist of six design teams have been invited to submit proposals for the architectural design of M+, Hong Kong’s future museum for 20th and 21st century visual culture within the District, scheduled for completion in 2017. M+ is an ambitious project, the scale of the museum building alone, at around 62,000 square metres, will
Read more…
Client: University of Manitoba
Type: open, two-stage, international
Location: Winnipeg, Manitoba
Language: English
Fee: none
Timetable:
11 March 2013 – Phase I entry submissions 29 July 2013 – Phase II entry submissions
Awards:
The promoter will provide the net amount of approx. 270,000 Canadian Dollars (CAD) for fees and prizes for services rendered. The total
Read more…
Sponsor: German Federal Government
Location: Berlin, Germany
Type: Open, one-stage, anonymous
Language: German
Fee: none
Eligibility: Architects licensed in their countries of origin: GPA/GATT Timetable: 13 December 2012 – Documents available 28 February 2013 – Submission deadline
Awards: 45,000 EUR total
To enter, go to:http://www.bbr.bund.de/cln_032/nn_22808/DE/WettbewerbeAusschreibungen/PlanungsWettbewerbe/Ablage__LaufWettbewerbe/Ablage__2012/bmas.html
Read more…
Sponsor: City of Gold Coast, Australia
Type: open, international, two-stage, RfQ
Fee: none
Process:
Phase 1: Concept design competition (March-September 2013). This starts with an open invitation to participate and leads to the shortlisting of up to three teams, each of which will be asked to submit a detailed concept design. A winner will be
Read more…
|

Helsinki Central Library, by ALA Architects (2012-2018)
The world has experienced a limited number of open competitions over the past three decades, but even with diminishing numbers, some stand out among projects in their categories that can’t be ignored for the high quality and degree of creativity they revealed. Included among those are several invited competitions that were extraordinary in their efforts to explore new avenues of institutional and museum design. Some might ask why the Vietnam Memorial is not mentioned here. Only included in our list are competitions that were covered by us, beginning in 1990 with COMPETITIONS magazine to the present day. As for what category a project under construction (Science Island), might belong to or fundraising still in progress (San Jose’s Urban Confluence or the Cold War Memorial competition, Wisconsin), we would classify the former as “built” and wait and see what happens with the latter—keeping our fingers crossed for a positive outcome.
Read More…
Young Architects in Competitions
When Competitions and a New Generation of Ideas Elevate Architectural Quality

by Jean-Pierre Chupin and G. Stanley Collyer
published by Potential Architecture Books, Montreal, Canada 2020
271 illustrations in color and black & white
Available in PDF and eBook formats
ISBN 9781988962047
What do the Vietnam Memorial, the St. Louis Arch, and the Sydney Opera House have in common? These world renowned landmarks were all designed by architects under the age of 40, and in each case they were selected through open competitions. At their best, design competitions can provide a singular opportunity for young and unknown architects to make their mark on the built environment and launch productive, fruitful careers. But what happens when design competitions are engineered to favor the established and experienced practitioners from the very outset?
This comprehensive new book written by Jean-Pierre Chupin (Canadian Competitions Catalogue) and Stanley Collyer (COMPETITIONS) highlights for the crucial role competitions have played in fostering the careers of young architects, and makes an argument against the trend of invited competitions and RFQs. The authors take an in-depth look at past competitions won by young architects and planners, and survey the state of competitions through the world on a region by region basis. The end result is a compelling argument for an inclusive approach to conducting international design competitions.
Download Young Architects in Competitions for free at the following link:
https://crc.umontreal.ca/en/publications-libre-acces/

RUR model perspective – ©RUR
New Kaohsiung Port and Cruise Terminal, Taiwan (2011-2020)
Reiser+Umemoto RUR Architecture PC/ Jesse Reiser – U.S.A.
with
Fei & Cheng Associates/Philip T.C. Fei –R.O.C. (Tendener)
This was probably the last international open competition result that was built in Taiwan. A later competition for the Keelung Harbor Service Building Competition, won by Neil Denari of the U.S., the result of a shortlisting procedure, was not built. The fact that the project by RUR was eventually completed—the result of the RUR/Fei & Cheng’s winning entry there—certainly goes back to the collaborative role of those to firms in winning the 2008 Taipei Pop Music Center competition, a collaboration that should not be underestimated in setting the stage for this competition.
Read more…

Winning entry ©Herzog de Meuron
In visiting any museum, one might wonder what important works of art are out of view in storage, possibly not considered high profile enough to see the light of day? In Korea, an answer to this question is in the making.
It can come as no surprise that museums are running out of storage space. This is not just the case with long established “western” museums, but elsewhere throughout the world as well. In Seoul, South Korea, such an issue has been addressed by planning for a new kind of storage facility, the Seouipul Open Storage Museum. The new institution will house artworks and artifacts of three major museums in Seoul: the Seoul Museum of Modern Art, the Seoul Museum of History, and the Seoul Museum of Craft Art.
Read more…
Belfast Looks Toward an Equitable and Sustainable Housing Model

Birdseye view of Mackie site ©Matthew Lloyd Architects
If one were to look for a theme that is common to most affordable housing models, public access has been based primarily on income, or to be more precise, the very lack of it. Here it is no different, with Belfast’s homeless problem posing a major concern. But the competition also hopes to address another of Belfast’s decades-long issues—its religious divide. There is an underlying assumption here that religion will play no part in a selection process. The competition’s local sponsor was “Take Back the City,” its membership consisting mainly of social advocates. In setting priorities for the housing model, the group interviewed potential future dwellers as well as stakeholders to determine the nature of this model. Among those actions taken was the “photo- mapping of available land in Belfast, which could be used to tackle the housing crisis. Since 2020, (the group) hosted seminars that brought together international experts and homeless people with the goal of finding solutions. Surveys and workshops involving local people, housing associations and council duty-bearers have explored the potential of the Mackie’s site.” This research was the basis for the competition launched in 2022.
Read more…

Alster Swimming Pool after restoration (2023)
Linking Two Competitions with Three Modernist Projects
Hardly a week goes by without the news of another architectural icon being threatened with demolition. A modernist swimming pool in Hamburg, Germany belonged in this category, even though the concrete shell roof had been placed under landmark status. When the possibility of being replaced by a high-rise building, it came to the notice of architects at von Gerkan Marg Partners (gmp), who in collaboration with schlaich bergermann partner (sbp), developed a feasibility study that became the basis for the decision to retain and refurbish the building.
Read more…
|




































