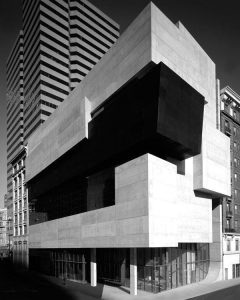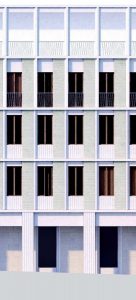Tall Building Design Competition
Sponsors: CTBUH and KPF (Kohn Pedersen Fox)
Type: Open, International, student
Eligibility: Open to students in accredited schools of architecture
Language: English
Fee: none
Timetable:
Monday, July 18th – Registration deadline
Monday, July 25th – Submission deadline
Monday, August 8th – Short-listed “Semi-finalists” announced
Thursday, August 18th – Top-five “Finalists” announced
Monday–Friday, October 17th–21st – CTBUH 2016 Conference, Top-five Finalists will present to the jury in Shenzhen. Winners will be announced during the conference.
Awards:
First Place: US$6,000 US$3,000 cash + stipend to attend CTBUH 2016 Conference (up to US$3,000 value*)
Second Place: US$5,000 US$2,000 cash + stipend to attend CTBUH 2016 Conference (up to US$3,000 value*)
Third Place: US$4,000 US$1,000 cash + stipend to attend CTBUH 2016 Conference (up to US$3,000 value*)
Fourth Place: US$3,000 Stipend to attend CTBUH 2016 Conference (up to US$3,000 value*)
Fifth Place: US$3,000 Stipend to attend CTBUH 2016 Conference (up to US$3,000 value*)
Honorable Mentions A select number of entries will be recognized as Honorable Mentions and awarded with a certificate separate to the Conference.
Exhibition: A poster exhibition of the five “Finalists” and up to 20 selected “Semi-finalist” entries will be exhibited during the CTBUH 2016 Conference.
Jury
The competition consists of two juries. The first-round jury will narrow the submissions down to 20 Semi-Finalists. The second-round jury will then select the five Finalists from the Semi-Finalists. The members of the second-round jury will consist of prominent professionals involved in the CTBUH 2016 Conference, creating an international, multi-disciplinary group of tall building experts. The final jury selection announcement will be made closer to the start of the CTBUH 2016 Conference.
Design Challenge:
The goal of the competition is to shed new light on the meaning and value of tall buildings in modern society.
As worldwide populations continue to urbanize and grow, creating megacities, the role of the tall building in the twenty-first century has moved beyond simply addressing spatial and economic efficiencies. The permanence of these structures necessitates careful forethought into how they will interface with the surrounding urban context, the natural environment, their inhabitants, and the world as a whole. Although they are statically embedded in our cities, skyscrapers must employ a dynamic spatial and functional dialogue, allowing them to remain active and relevant for not just decades, but centuries.
For more information, go to:
http://www.ctbuh.org/Default.aspx?alias=www.ctbuh.org/competition
New SkyRider Competition Cancellation
To the Competition Participants:
First of all, please accept my deep apologies for the situation.
The tendering procedure of New SkyRider International Competition project, conducted by Urban and Rural Development Department, New Taipei City Government (hereinafter referred to as ”Agency”) has been suspended due to the project site, located in the Wenzizhen Redevelopment Zone, cannot be obtained in expected schedule. In the consideration of rights and interests of all sectors and misunderstandings of local people, the Agency has suspended the tendering project starting from 2016/3/31 until the site acquisition problem has been solved; then the Agency will reevaluate the implementation of the tendering procedure.
I sincerely appreciate your enthusiasm and participation of this project and apologize and understand the loss for the preparation of tendering documents of participants. The Agency will continuously evaluate and promote the New SkyRider project to the whole city and enhance the communication with local people. If the project is resumed in the future, it is hoped that you can continuously support this project.
Ching-Pin Chiu, Director General,
Urban and Rural Development Department
New Taipei City Government
2016/3/31
Modular Building of the South Czech Philharmonic
Sponsor: KOMA Modular Technology
Location: Ceské Budejovice, Czech Republic
Type: open, international
Eligibility: Open to students of architecture and civil engineering and young architects and civil engineers within 5 years after graduation
Fee: None
Timetable:
28 April 2016 – Q & A period closes
30 May 2016 – Submission deadline
International Jury:
• Caroline Bijvoet (NL) / architect, Bijvoet architectuur & stadsontwerp, teacher
• Joseph di Pasquale (IT) / architect, AM Project, Joseph Di Pasquale architects
• Václav Hudeček (CZE) / Czech violin virtuoso
• Petr Šikola (CZE) / architect, DOMY JINAK, teacher, Faculty of Civil Engineering at the Czech University of Technology
• Radek Vopalecký (CZE) / architect, VISION ARCHITECTURE
• Marcel Růžička (CZE) / architect
• Otakar Svoboda (CZE) / director, South Czech Philharmonic in České Budějovice
• Martin Hart (CZE) / marketing director, KOMA MODULAR.
• Jan Němec (CZE) / master architect of the city of České Budějovice
Awards:
1st Prize – €2500
2nd Prize – €1500
3rd Prize – €1000
Design Challenge
The topic of the competition is the design of a multi-purpose centre of the South Czech Philharmonic with a variable hall for an audience of up to 1,000 persons, combined with an open stage for open-air concerts with all the necessary amenities for the artists as well as for the visitors of the cultural installation of the South Czech Philharmonic.
Knowledge about modular construction and the use of the system in practice is a principal aim of the competition. The competition will especially award creative approaches with atypical solutions to the presented problems. The assessment will also consider the quality of the architectural and urban solution of the design, the layout and functional solution of the designs, as well as its originality. For the design itself, it is important to explore modular technology and its limits, to examine the contribution of modular architecture as well as the application of sustainable principles in designing modular buildings.
For more information:
www.modularch.cz
New York State Pavilion Competition
Sponsors: National Trust for Historic Preservation, Borough of Queens, etc.
Type: open, international, one-stage, ideas
Eligibility: Must be 13 years of age to enter
Fee: None
Language: English (program in Spanish and Chinese)
Timetable
1 July 2016 – Submission deadline
Awards:
1st prize – $3,000
2nd prize – $1,000
3rd prize – $500
Fan favorite – $500
Design Challenge
Designed by Philip Johnson, the New York State Pavilion was the “shining star of the 1964-65 World”s Fair, unlike anything anyone had ever seen. After decades of disuse and deterioration, the structure is poised for a comeback…but as what? The challenge is to re-imagine this landmark building.
For more information:
https://savingplaces.org/new-york-state-pavilion-ideas-competition#.VwVbPihJXHN
Plural City Ideas Challenge
Sponsor: Center for Pubic Interest Design, Portland, Oregon
Type: International, open, one-stage
Eligibility: No restrictions
Language: English
Fees:
$30 – early registration
$40 – late registration
Timetable:
29 May 2016 – Registration and submission deadline
Awards:
1st Prize – $1,000
2nd Prize – $500
3rd Prize – $250
Jury
• Brent Brown, bcWORKSHOP
• Brentin Mock, CityLab
• Dan Pitera, Detroit Collaborative Design Center
• Katie Swenson, Enterprise Rose Architectural Fellowship
• Belinda Tato, ecosistema urbano
Design Challenge
The competition’s objective is to envision the design of an imaginative, sustainable, viable resource exchange in an area threatened by economic displacement and homogenization. Submission ideas can focus on a range of scales and methods, such as innovate material use, sustainable construction, individual structures, infrastructure, neighborhood design, and tactical urbanism.
For more information:
www.cpidcompetitions.org
Lord Stanley’s Gift Monument Jury Announced
Note: Public Art Competition for Canadian Artists
Jury:
• ADRIAN BURNS, BA, LLD (CHAIR), Chair, Board of Trustees, National Arts Centre; Director, Shaw Communications
• MARIE-EVE BEAUPRE, BA, MA, Curator of Collections, Contemporary Art Museum, Montreal
• STEPHEN BORYS, PhD, MBA, Director/CEO, Winnipeg Art Gallery
• VICTORIA HENRY, BA, MA, Former Director, Canada Council Art Bank
• ROCH CARRIER, OC, Former Head, Canada Council for the Arts; Former National Librarian of Canada; Author, The Hockey Sweater
• KEN DRYDEN, PC, OC, Former NHL Goaltender;, Former MP;, Author, The Game
• ROY MACGREGOR, OC, Globe and Mail Journailst; Author, Home Team; Author, Canoe Country
• VICTOR RABINOVITCH, BA, PhD, Former CEO, Canadian Museum of Civilization
• KIM RATUSHNY, BA, LLB, LLM, Former Women’s Hockey Player, Team Canada
• JONATHAN SHAUGHNESSY, BFA, MA, Associate Curator of Contemporary Art, National Gallery of Canada
For more information: http://lordstanleysgift.com
















