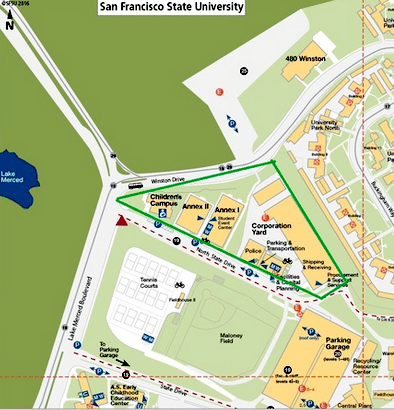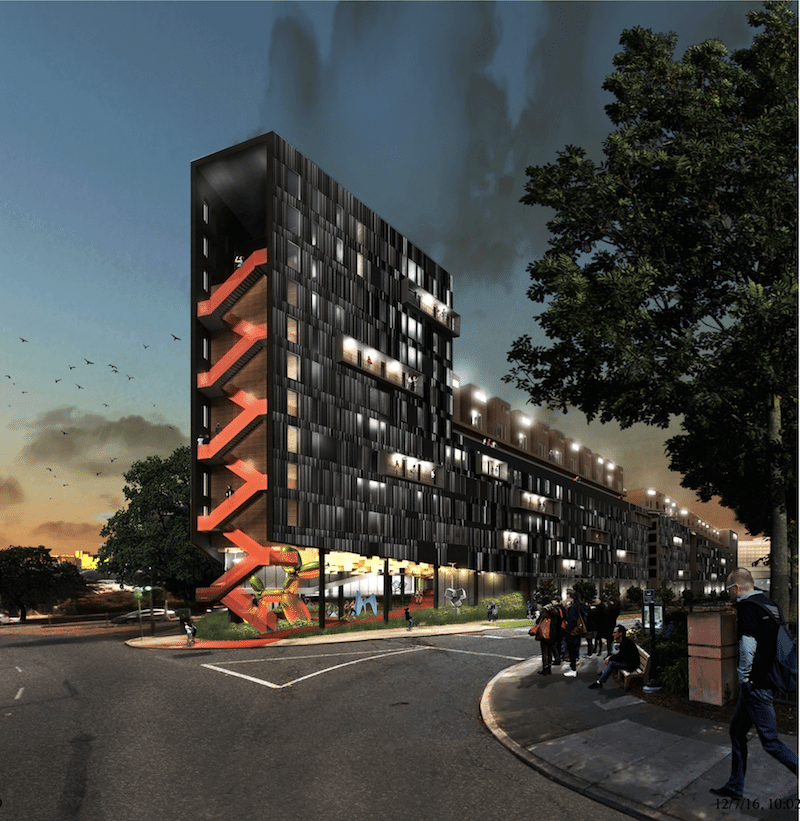
Professional Merit Award winner – “Nexus” by Dialog (Vancouver, Canada)
Several years ago, Zero Net Energy, or ZNE as it is often referred to, would have been an unthinkable goal for any community in this country, let alone for an entire state. But in California, it is certain to become a household word by the end of this decade. The City of Santa Monica recently passed an ordinance requiring all newly built single-family homes, duplexes, as well as multi-family structures, to be in compliance with ZNE codes. By the year 2020, the State of California will require the implementation of a similar step in housing construction. According to California’s Green Building Code, a ZNE home is one that produces as much renewable energy on-site as it consumes annually.
Contrary to anti-sustainability positions taken by some government officials in other states—most notably in Florida—California has been at the forefront in promoting energy efficiency measures. As an offshoot of this trend, a series of competitions supported not only by the AIA California, but also by the primary energy provider in the state, PG&E have taken place annually since 2011—all at different sites. Although conceived as ideas competitions, the clients who were considering construction projects participated in supplying the necessary site and volume data for the program, and it was probably understood that some of the ideas from the competitions would be incorporated in the ultimate projects.
In this year’s 2016 Architecture at Zero competition, the site was located at San Francisco State University, near Lake Merced in the southwestern area of the city. As a potential client, the university supplied data for a student residence project, especially important to the San Francisco area because of the high cost of housing. One negative outcome of this scenario has been a low student retention rate. By targeting affordable housing for students, the university sees this as part of the solution.
Competitors were tasked to regard the design challenge with these priorities in mind:
“By encouraging innovative design solutions to site-specific design challenges, the competition aims to broaden thinking about the technical and aesthetic possibilities of zero net energy projects. Further, it seeks to raise the profile of ZNE among built-environment professionals, students, and the general public in California and beyond.”
In other words, although ZNE was an unavoidable component of this competition, aesthetics and siting were not ignored. This was where both architects and engineers stood on equal footing. Yes, the entries had to comply with the metrics required in the energy sector, but from there, architecture played a significant role in the outcome.
According to juror, Allison Williams, the entries were screened initially by experts who made a determination as to whether or not they complied with the energy guidelines. Even if they didn’t comply, they were not dropped completely from consideration and were on view for a critique by the final jury. That jury was composed of:
Greg D. Ander, FAIA
Edward Dean, FAIA
Christopher Hawthorne, Architecture Critic
Paul Torcellini, PhD, PE
Allison G. Williams, FAIA, LEED AP
Williams noted that there had been continuity with the selection of Net Zero competition jurors over the years, as she had served on previous juries, as had others. And although the jury would seem to be weighted in favor of the architecture community this time, two of the latter, Greg Ander and Ed Dean, had amassed reputations as leaders in the green building movement and as consultants in the energy sector. Williams also stated that there was a comfortable back and forth between the energy experts and the architects. “When architects were not sure about the energy metrics, they went to the energy experts; and the same was true on the other hand when architectural issues were in the forefront.”
In the adjudication process, Williams stated that the professional competitors thought the corner of the site served as an ideal arrival feature, and concentrated much of the volume in that area. It is notable that the premiated entries in the professional category all stuck essentially to a bar as design element. They even suggested that the client not restrict the height requirement to 58 feet and go beyond that. In the end, the jury did not find that any of the professional entries fulfilled the requirements completely for an honor award, ranking the premiated designs as “Merit” and “Citation” awards.
The jury was presented with an interesting issue in recognizing the student category awards. One of their favorites in the use of the site—suggesting a scattered effect rather than concentrating everything in a single structure—obviously didn’t measure up in terms of the metric energy component. Still, the jury thought it worthy of an award.
Williams mentioned the large number of entries from throughout the world that entered the competition. The low entry fee of $25 for students certainly did not deter overseas academics from entering; whereas the $250 professional fee probably gave some firms pause in reaching a decision—whether to enter or not.
ZNE is no longer just an issue in sunshine states such as California; the results of this and other Architecture at Zero competitions can be useful as benchmarks for future construction throughout this country and abroad.
Note: Due to space limitations, we could not include the “Energy Performance Documentation for each entry. To view any of these, go to: www.architectureatzero.com
Professional Category
NEXUS – Merit Award
Dialog
Vancouver, Canada
Project Manager, Lead Designer, Energy Modelling: Jason Heinrich
Project Manager, Lead Designer: Geoff Cox
Designers: David Tran, Esteban Matheus, Won Kang, Caspar Look, Lindsay Duthie
Mechanical Engineering Consultant: Daniel Prescott
Sustainability Consultant: Elizabeth Hand
FOG CATCHER – Merit Award
Little
Charlotte, NC
Principal-in-Charge: Thomas Carlson-Reddig
Technical lead: Leigh Anne Jones, Lead Designer: Tomas Eliaeson
Lead Mechanical Engineer: Margaret Antonik Electrical Lead: Stephen Robey
Engineering consultant: Dan Gill, Renewable Energy Engineering lead: Alex Lowrie
Project Coordinator/Designer: Gabrielle Steffel, Junior Designer: David Phan
Architects/Designers: Ashley Spinks, Adam Caruthers
Writer/Editor: Melissa McDougall, Plumbing Engineer: Fred Josey
PIEZEIN CIRCUIT – Citation Award
Modus Studio
Fayetteville, AR
Project Architect: Chris Baribeau
Architectural Designers: Michael Pope, Cory Amos, Kiara Luers, Shane Maloney, Jody Verser, Aaron Speaks, Chris Lankford
Energy Design Review and Analysis: Chris Ladner, Viridian
Energy Services Coordinator: John Coleman, Viridian
Energy Improvement Strategist: Parker Higgs, Viridian
Energy Model Designer: Robby Hill, Viridian
Student Category
ENERGIZED CANOPY – Honor Award
Ecole Nationale Supérieure d’Architecture
Grenoble, France
Project Architect: Romain Dechavanne
COMMUNAL OPERATIONS – Merit Award
Texas Tech University
Lubbock, TX
Project designer: Steven Loutherback
SHARING & LIVING – Special Recognition
Tamkang University
Taipei City, Taiwan
3dmodel, render, calculation, solar study: Chang, Yi-Cheng
Concept, landscape, photoshop, data, wind study: Lee, Yin-Hsuan
Detail design, water study: Shieh, Chereng-Daw
Advisor: Sung, Wei-Shiang













































