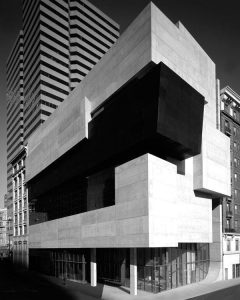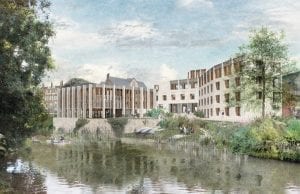Sponsor: Aldo Morelato FoundationType: open, internationalLanguages: English and ItalianEligibility: professionals and studentsFees:Professionals – 60 EurosStudents – 30 EurosAwards:2,500 Euros – Professional prize2,500 Euros – Student prizeTimetable:5 May 2017 – Registration and submission deadlineJury:• Silvana Annicchiarico, Director of the Triennale Design Museum• Ettore Mocchetti, Designer and Editor of the AD magazine, Edizioni Condé Nast• Ugo La
Read more…
The Museum of London announced the six architectural teams shortlisted to design its new museum in West Smithfield in the international design competition organized by Malcolm Reading Consultants (MRC). The museum also released full details of the competition jury. The new museum, which has a £130-150m construction budget, will secure the future of a series
Read more…
Sponsor: Van Alen Institute, National Park Service and National Capital Planning CommissionLocation: Washington, DCType: open, two-phase, with three finalistsFee: noneLanguage: EnglishTimetable: Teams are encouraged to signal their intent to submit a proposal by pre-registering via http://future.ncpc. gov with the team lead’s name and contact information by April 18, 20164 May 2016 – Phase I submission
Read more…
Sponsor: New York/New Jersey Port AuthorityType: RfQ, open, two-phase with five finalistsEligibility: Experienced teams of architects, planners, etc.Sponsor: New York/New Jersey Port AuthorityType: RfQ, open, two-phase with five finalistsEligibility: Experienced teams of architects, planners, etc.Location: between Ninth and Eleventh avenues, New York CityLanguage: EnglishBudget: NATimetable28 April 2016 – Phase I submission deadlineJuly/August – Submission deadline
Read more…
Tall Building Design Competition
Sponsors: CTBUH and KPF (Kohn Pedersen Fox)Type: Open, International, studentEligibility: Open to students in accredited schools of architectureLanguage: EnglishFee: noneTimetable:Monday, July 18th – Registration deadlineMonday, July 25th – Submission deadlineMonday, August 8th – Short-listed “Semi-finalists” announcedThursday, August 18th – Top-five “Finalists” announcedMonday–Friday, October 17th–21st – CTBUH 2016 Conference, Top-five Finalists will
Read more…
 |
|
Photo: ©Mary McCartney
|
|
As was the case with many in the U.S. who had not seen her work, my first encounter with a Zaha Hadid project and with the architect herself was at the dedication of the Contemporary Arts Center in Cincinnati (COMPETITIONS 2003, Vol. 13, #2), with the headline, “Cubism Comes to Cincinnati.” This was a real challenge, because the CAC site was not generous in size or configuration, but constrained on a prominent corner location in downtown Cincinnati. Because of site and floor plan limitations, the staging of large exhibitions is in itself a work of art. And the generous space allocated for the stairs in the atrium, while bringing in much needed light and resulting in a moving experience for visitors, did reduce valuable space for exhibits. This was an additional case that posed
| |

|
|
Photo: ©Paul Warchol
|
the question: whether Zaha’s design talents could also produce a building that would work ideally for users.
Later projects, such as the BMW plant in Leipzig, indicated that function and form could happily coexist. Even her unbuilt Cardiff Opera House, a competition so well documented by Nicholas Crickhowell’s book, Opera House Lottery, held promise as one of the world’s groundbreaking performance venues. The Cardiff Opera house controversy may not have enhanced her reputation in the eyes of some potential clients; but she subsequently was able to design and build many projects around the world, but few in this country—one of the notable exceptions being the new Michigan State University Art Museum.
Over the years, Zaha’s firm became one of the foremost invited participants in competitions worldwide. We never counted them, but we were amazed that she could devote so much energy and time to the number of competitions which her firm participated in.
Read more…

Image: ©Gort Scott; courtesy MRC
St Hilda’s College has selected Gort Scott to design a new £10m+ front-of-house development for its exceptional riverside site in the conclusion of the Redefining St Hilda’s invited design competition, organized by Malcolm Reading Consultants. St Hilda’s College was one of the original group of five women’s colleges founded at Oxford at the end of the nineteenth century. Since 2008, it has selected its undergraduates and graduates without regard to gender. St Hilda’s now has one of the highest proportions of international undergraduate students of any college within the University.
Read more…
An Adventure of the First Order
The Tintagel Castle Bridge Design Competition

©William Matthews Associates; courtesy MRC
Out-of-the-way places can be serious destinations, especially when they embody an object of historical significance. The medieval Tintagel Castle site is certainly one of these examples, attracting scores of visitors every year. Although only now a ruin, its history, linked to the tales of King Arthur, is certainly the tale which can be of interest to any serious English history buff. But getting to the crest of the hill cliff where it is located is only something for the hardy. The problem has been the steep ascent to the site, which could only be reached via a circuitous winding pathway. To address this issue, a new bridge in a more advantageous location was proposed to replace an existing, somewhat rickety span.
Organized by Malcolm Reading Consultants, this competition’s call for expressions of interest drew 137 responses, with six firms being shortlisted for the design competition phase. At the conclusion of the adjudication process, the jury announced the team of Ney & Partners with William Matthews Associates as winners. The other finalists, without ranking, were:
- Dietmar Feichtinger Architectes with Terrell
- Marks Barfield Architects with Flint and Neill J&L Gibbons LLP and Mola
- Niall McLaughlin Architects with Price and Myers
- RFR and Jean-Francois Blassel Architecte with Engineershrw and WSP
- WilkinsonEyre with Atelier One
Read more…
|

Helsinki Central Library, by ALA Architects (2012-2018)
The world has experienced a limited number of open competitions over the past three decades, but even with diminishing numbers, some stand out among projects in their categories that can’t be ignored for the high quality and degree of creativity they revealed. Included among those are several invited competitions that were extraordinary in their efforts to explore new avenues of institutional and museum design. Some might ask why the Vietnam Memorial is not mentioned here. Only included in our list are competitions that were covered by us, beginning in 1990 with COMPETITIONS magazine to the present day. As for what category a project under construction (Science Island), might belong to or fundraising still in progress (San Jose’s Urban Confluence or the Cold War Memorial competition, Wisconsin), we would classify the former as “built” and wait and see what happens with the latter—keeping our fingers crossed for a positive outcome.
Read More…
Young Architects in Competitions
When Competitions and a New Generation of Ideas Elevate Architectural Quality

by Jean-Pierre Chupin and G. Stanley Collyer
published by Potential Architecture Books, Montreal, Canada 2020
271 illustrations in color and black & white
Available in PDF and eBook formats
ISBN 9781988962047
What do the Vietnam Memorial, the St. Louis Arch, and the Sydney Opera House have in common? These world renowned landmarks were all designed by architects under the age of 40, and in each case they were selected through open competitions. At their best, design competitions can provide a singular opportunity for young and unknown architects to make their mark on the built environment and launch productive, fruitful careers. But what happens when design competitions are engineered to favor the established and experienced practitioners from the very outset?
This comprehensive new book written by Jean-Pierre Chupin (Canadian Competitions Catalogue) and Stanley Collyer (COMPETITIONS) highlights for the crucial role competitions have played in fostering the careers of young architects, and makes an argument against the trend of invited competitions and RFQs. The authors take an in-depth look at past competitions won by young architects and planners, and survey the state of competitions through the world on a region by region basis. The end result is a compelling argument for an inclusive approach to conducting international design competitions.
Download Young Architects in Competitions for free at the following link:
https://crc.umontreal.ca/en/publications-libre-acces/

RUR model perspective – ©RUR
New Kaohsiung Port and Cruise Terminal, Taiwan (2011-2020)
Reiser+Umemoto RUR Architecture PC/ Jesse Reiser – U.S.A.
with
Fei & Cheng Associates/Philip T.C. Fei –R.O.C. (Tendener)
This was probably the last international open competition result that was built in Taiwan. A later competition for the Keelung Harbor Service Building Competition, won by Neil Denari of the U.S., the result of a shortlisting procedure, was not built. The fact that the project by RUR was eventually completed—the result of the RUR/Fei & Cheng’s winning entry there—certainly goes back to the collaborative role of those to firms in winning the 2008 Taipei Pop Music Center competition, a collaboration that should not be underestimated in setting the stage for this competition.
Read more…

Winning entry ©Herzog de Meuron
In visiting any museum, one might wonder what important works of art are out of view in storage, possibly not considered high profile enough to see the light of day? In Korea, an answer to this question is in the making.
It can come as no surprise that museums are running out of storage space. This is not just the case with long established “western” museums, but elsewhere throughout the world as well. In Seoul, South Korea, such an issue has been addressed by planning for a new kind of storage facility, the Seouipul Open Storage Museum. The new institution will house artworks and artifacts of three major museums in Seoul: the Seoul Museum of Modern Art, the Seoul Museum of History, and the Seoul Museum of Craft Art.
Read more…
Belfast Looks Toward an Equitable and Sustainable Housing Model

Birdseye view of Mackie site ©Matthew Lloyd Architects
If one were to look for a theme that is common to most affordable housing models, public access has been based primarily on income, or to be more precise, the very lack of it. Here it is no different, with Belfast’s homeless problem posing a major concern. But the competition also hopes to address another of Belfast’s decades-long issues—its religious divide. There is an underlying assumption here that religion will play no part in a selection process. The competition’s local sponsor was “Take Back the City,” its membership consisting mainly of social advocates. In setting priorities for the housing model, the group interviewed potential future dwellers as well as stakeholders to determine the nature of this model. Among those actions taken was the “photo- mapping of available land in Belfast, which could be used to tackle the housing crisis. Since 2020, (the group) hosted seminars that brought together international experts and homeless people with the goal of finding solutions. Surveys and workshops involving local people, housing associations and council duty-bearers have explored the potential of the Mackie’s site.” This research was the basis for the competition launched in 2022.
Read more…

Alster Swimming Pool after restoration (2023)
Linking Two Competitions with Three Modernist Projects
Hardly a week goes by without the news of another architectural icon being threatened with demolition. A modernist swimming pool in Hamburg, Germany belonged in this category, even though the concrete shell roof had been placed under landmark status. When the possibility of being replaced by a high-rise building, it came to the notice of architects at von Gerkan Marg Partners (gmp), who in collaboration with schlaich bergermann partner (sbp), developed a feasibility study that became the basis for the decision to retain and refurbish the building.
Read more…
|





































