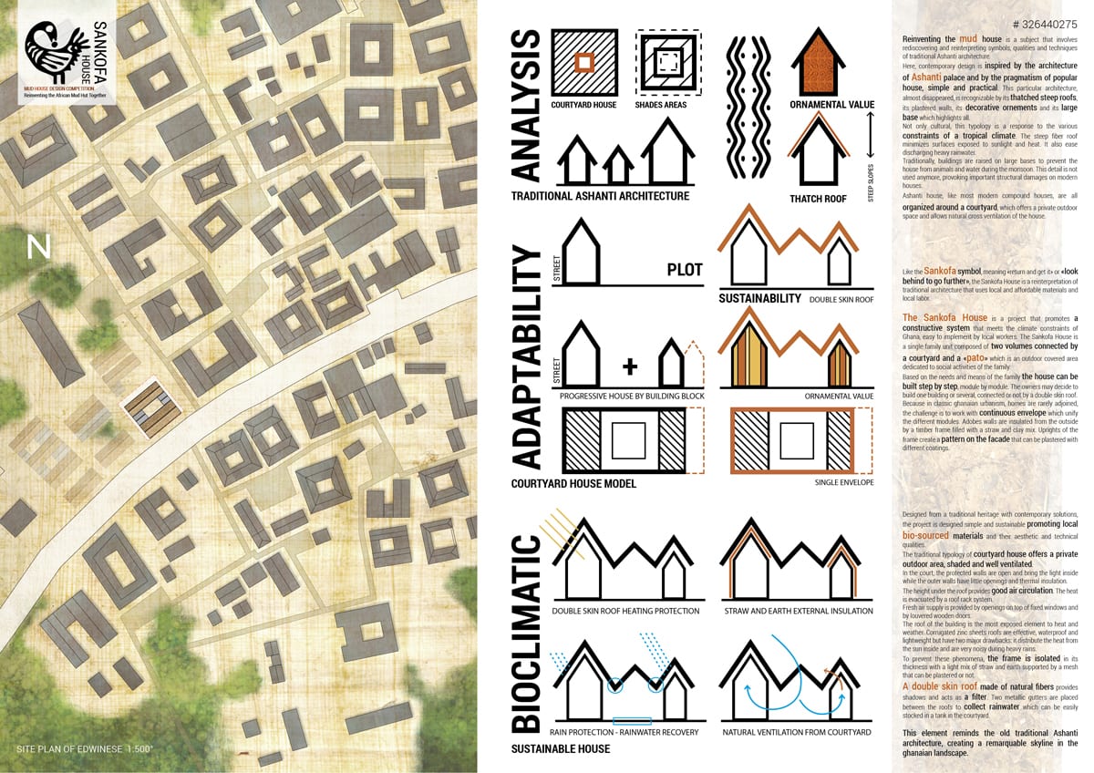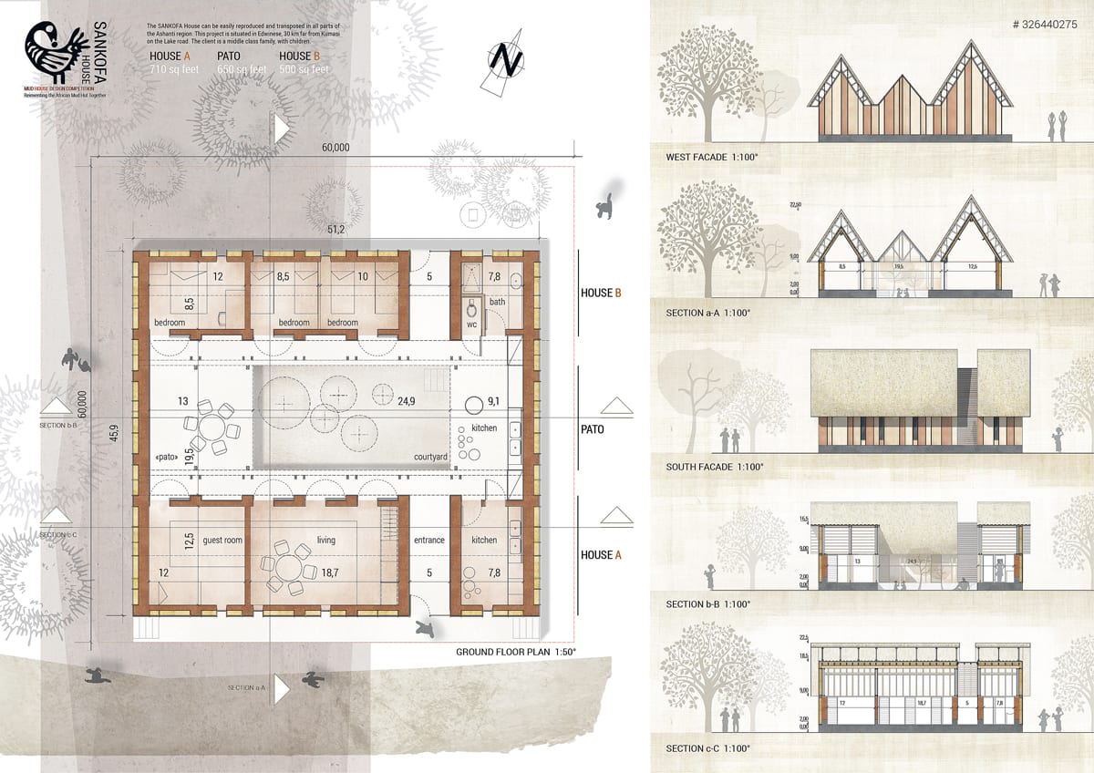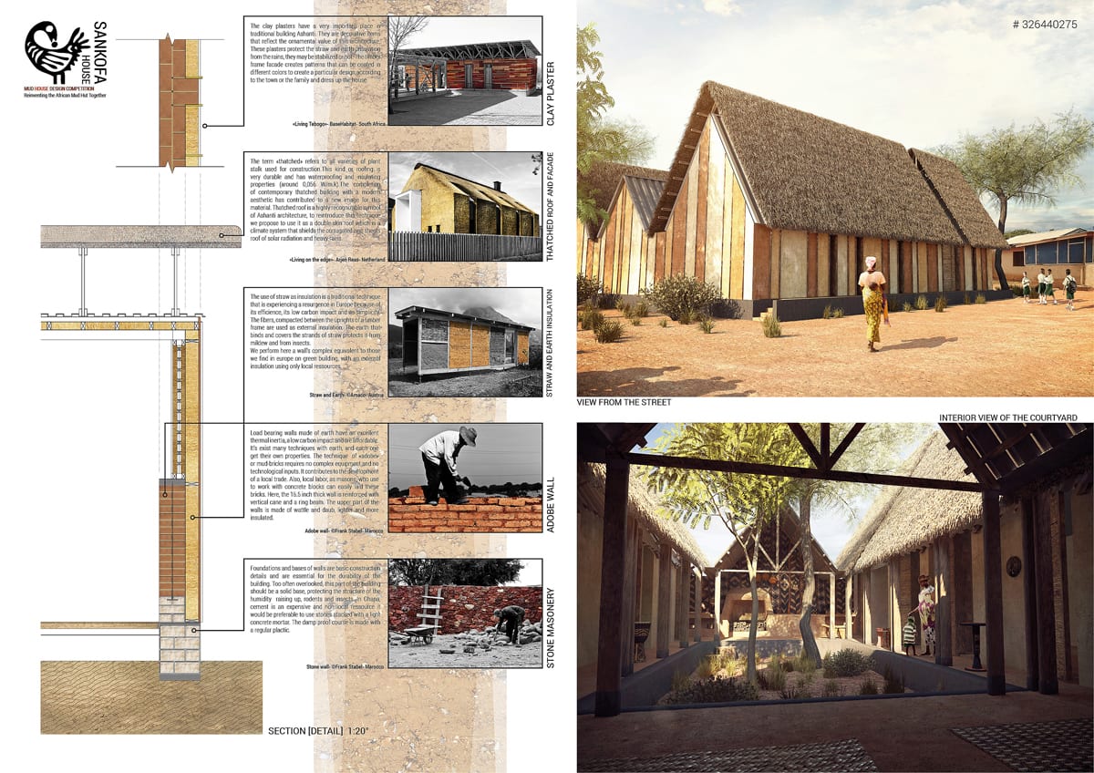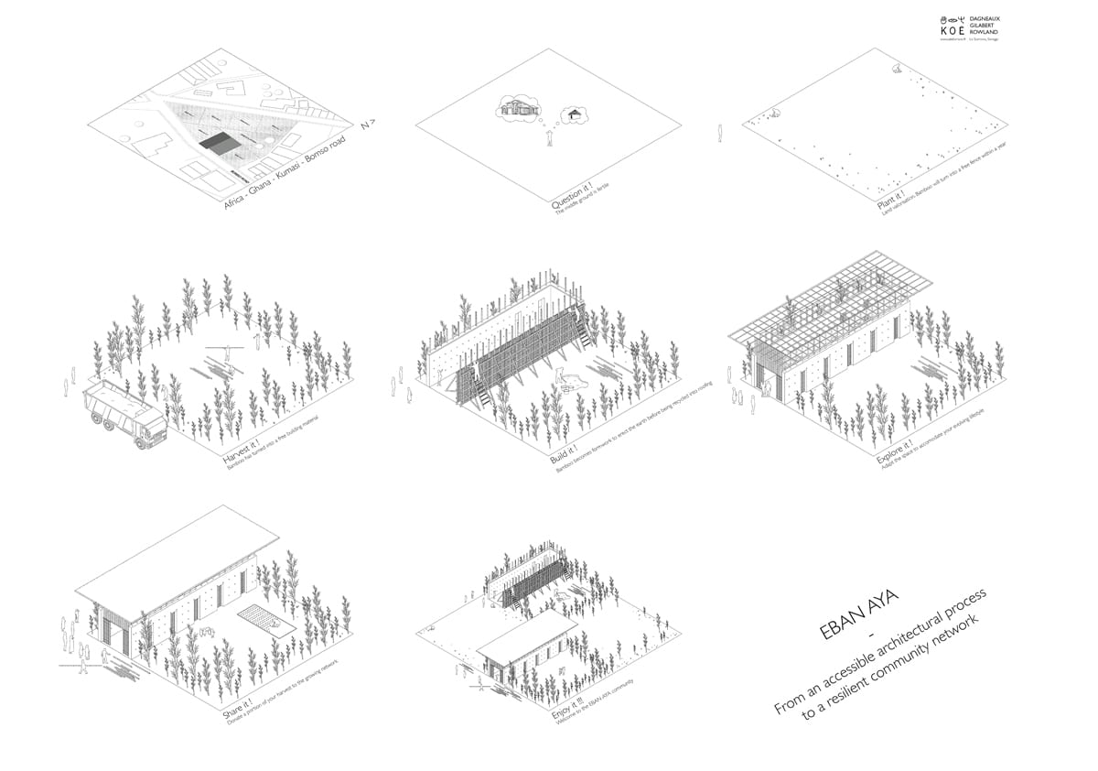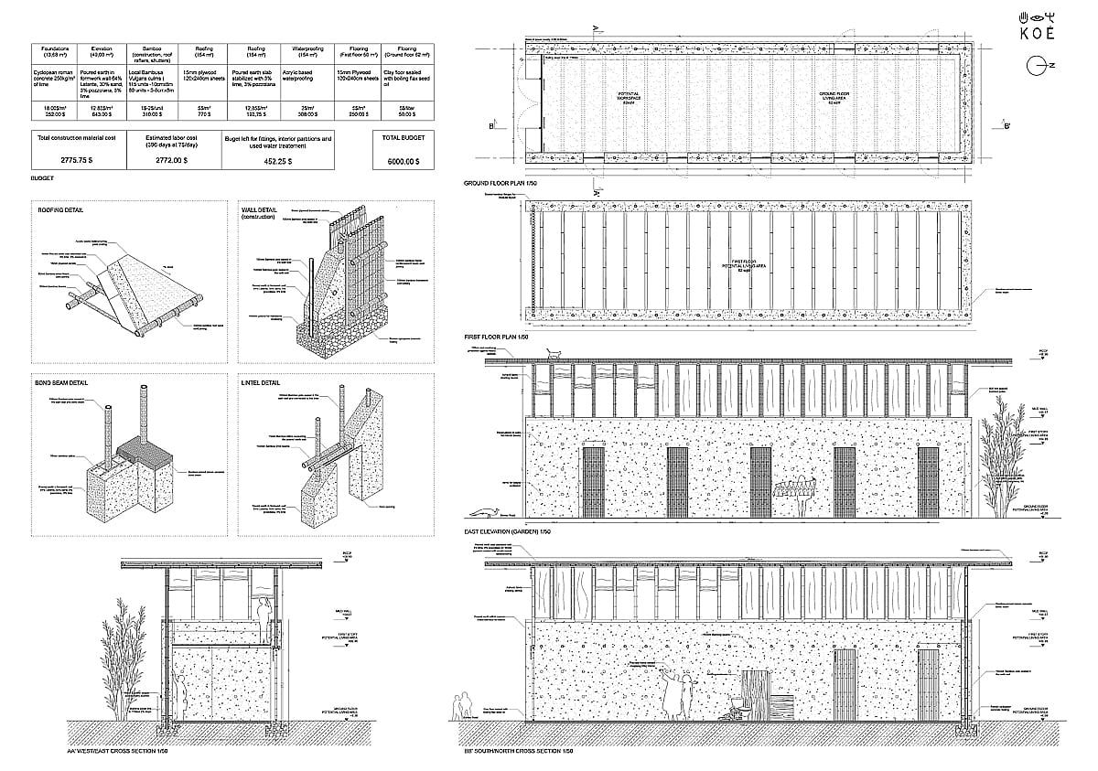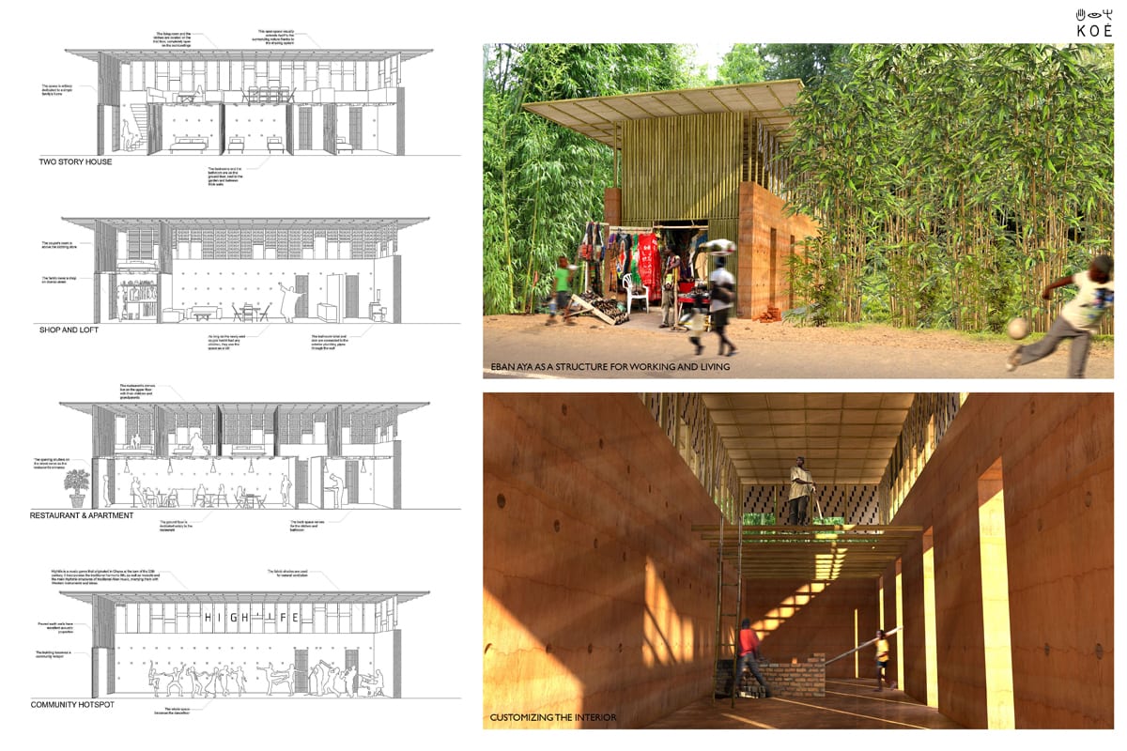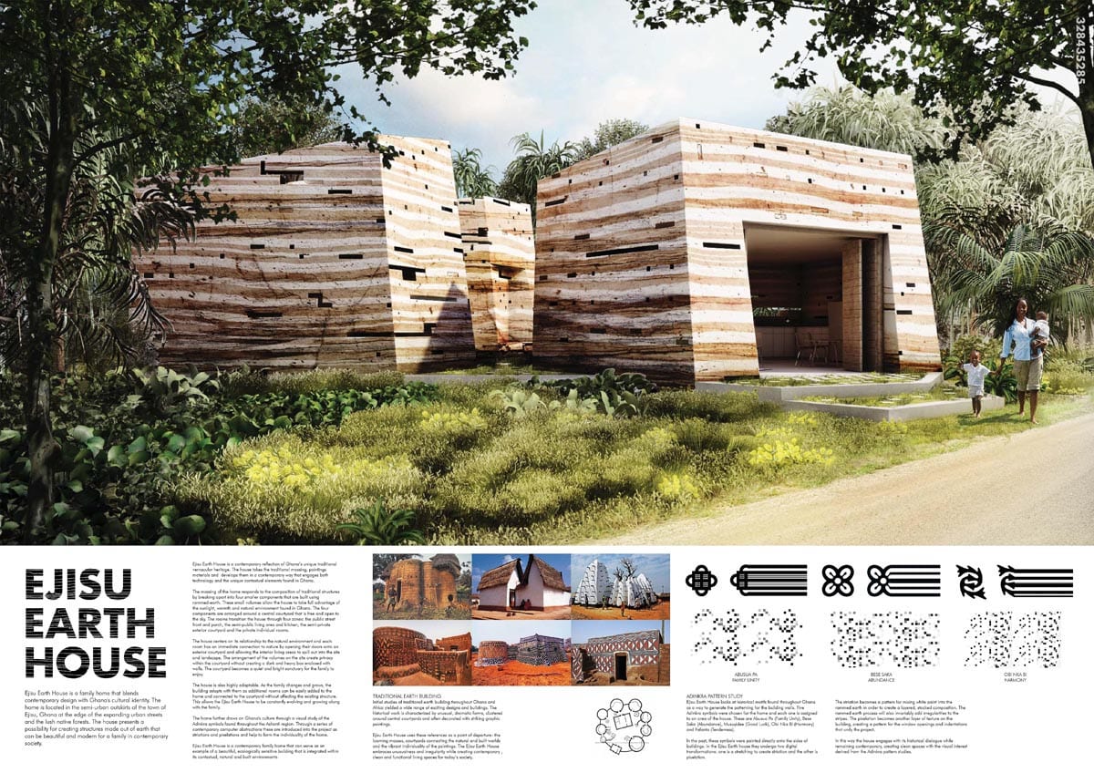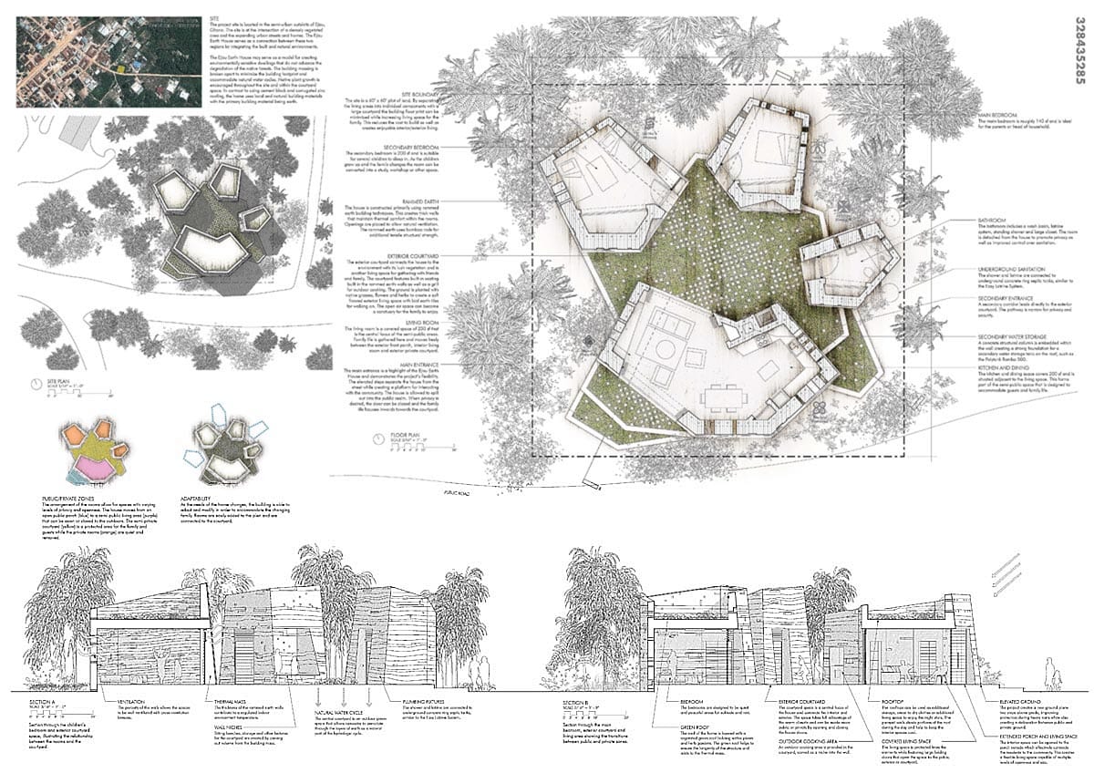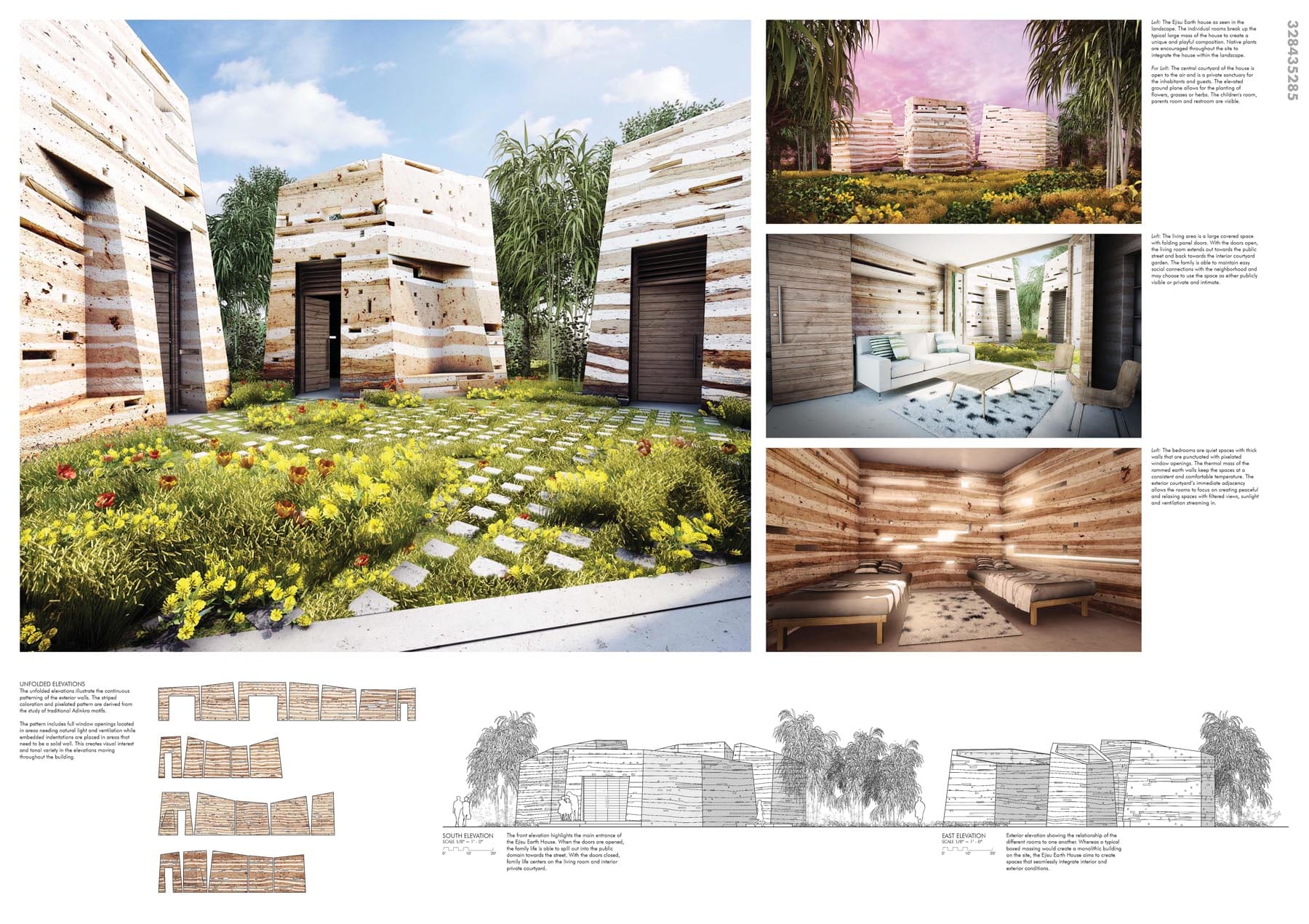
For years, the earth has long been the basic construction material for houses in rural Ghana. Although 98% of the houses in the Abetenim area of Ashanti province—typical of warm, humid climate conditions—are made of earth, stereotypes about this building type persist because of eroding which takes place from poor construction and water damage. This has resulted in a stigma associated with mud architecture and the local perception that mud architecture is only for the poor. Instead of earth, metal and cement block have become the material of choice—at a considerable expense. In light of this problem, the Nka Foundation, a non-profit organization dealing with art and design in Africa, staged the Mud House Design Competition—to encourage designers, architects and builders to use their creativity to come up with innovative designs for modest, affordable homes that can be built locally. The focus of the design was to aim at creating a single family and semi-urban house type that would be a place to live, a place to rest, store modest belongings, and feel safe. What was the preferred construction method for the winning entries? It could be cob construction, rammed earth, mud brick, cast earth (poured earth) by formwork, or any other earth construction techniques that can be easily learned by local labor. Roofing design could be of vault, fired mud roof, or corrugated zinc sheets, which is the conventional roofing materials, because zinc roofing withstands the heavy rainfall better. As a prototype, the intended solution should be a durable mud house that promotes open source design for the continuity of building with earth for a more sustainable future. The house was to include a kitchen, living area, bedrooms and a toilet. The maximum cost of the house was to be $6,000, for which each entry was required to present a detailed budget. The Process
According to John Quale, he agreed to participate as a juror because he found the topic to be quite interesting. The selection process by the Grand Jury did not, however, take place face-to-face, but electronically. A web interface during the final stages of the process did occur, resulting in the final ranking of the entries. Prof. Quale found this to be an adequate method to adjudicate the designs, as this was obviously a competition with a limited budget, obviating the cost of impaneling the jury on-site. Judging criteria involved the functionality, aesthetics and technical factors to the degree to the degree that the design responded to the design program. The Winning Designs Of the short-listed projects (20), there were three winners. Jurors awarded prizes for first, second and third place consisting of a commemorative plague and cash prizes to the winning designs as follows: 1st prize—$1,500 or construction of the design in Ghana, plus a short trip to Ghana for the opening ceremony once construction is completed (in case the winner is not located in Ghana and to a maximum of 1 person); 2nd prize—Construction or $1,000 and 3rd prize—construction or $500.
Winners
1st Place – M.A.M.O.T.H, Montpelier, France
This entry went under the motto of the “Sankofa House,” a project promoting a system of construction that meets the climate constraints of the region and is easy to implement by local workers. It consists of two volumes connected by a courtyard and a “pato,” which is an outdoor covered area dedicated to social activities of the family. One of the advantages of this scheme is that it can be built in stages, to expand as the resources are available. The architect’s detailing of the construction materials and process are remarkable, and the subsequent revelation that the winner has been active in Africa should come as no surprise.
2nd Place – Atelier Koe, Senegal
One of the primary building materials used in this entry was bamboo. According to the narrative, it can also serve as a security measure, as well as building material: “Eban Aya begins with bamboo, which is inexpensive and grows abundantly in Ghana, yet is another undervalued resource. In cultivating an alliance with a government organization such as BARADEP (Bamboo and Rattan Development Program), non-invasive bamboo clumps are initially donated and planted along the periphery of the land, delineating property boundaries, providing security, safety and privacy.” Flexibility was built into the design, so that it could have a function of community use, as well as the individual family.
3rd Place – Jason Orbe-Smith, Los Angeles, USA
The third place winner builds on Ghana’s rural tradition of buildings constructed primarily of dirt and arranged in a cluster. The intention is well described by the team’s narrative: “Ejisu Earth House is a contemporary reflection of Ghana’s unique traditional vernacular heritage. A study of historical buildings in Ghana presents a visual tapestry of looming mud castles, dynamic building masses and clustered mud dwellings where public and private lives are enveloped within the thick earthen walls. Evocative paintings and motifs often illustrate the facades of these structures while elaborate carvings and details delight the building’s play in shadow and light. Ejisu Earth House takes these traditional ideas and develops them in a contemporary way that engages both technology and the unique contextual elements found in Ghana.” By virtue of using such simple construction methods, the cost of this house comes in well below the $6,000 ceiling imposed by the client at approximately



























