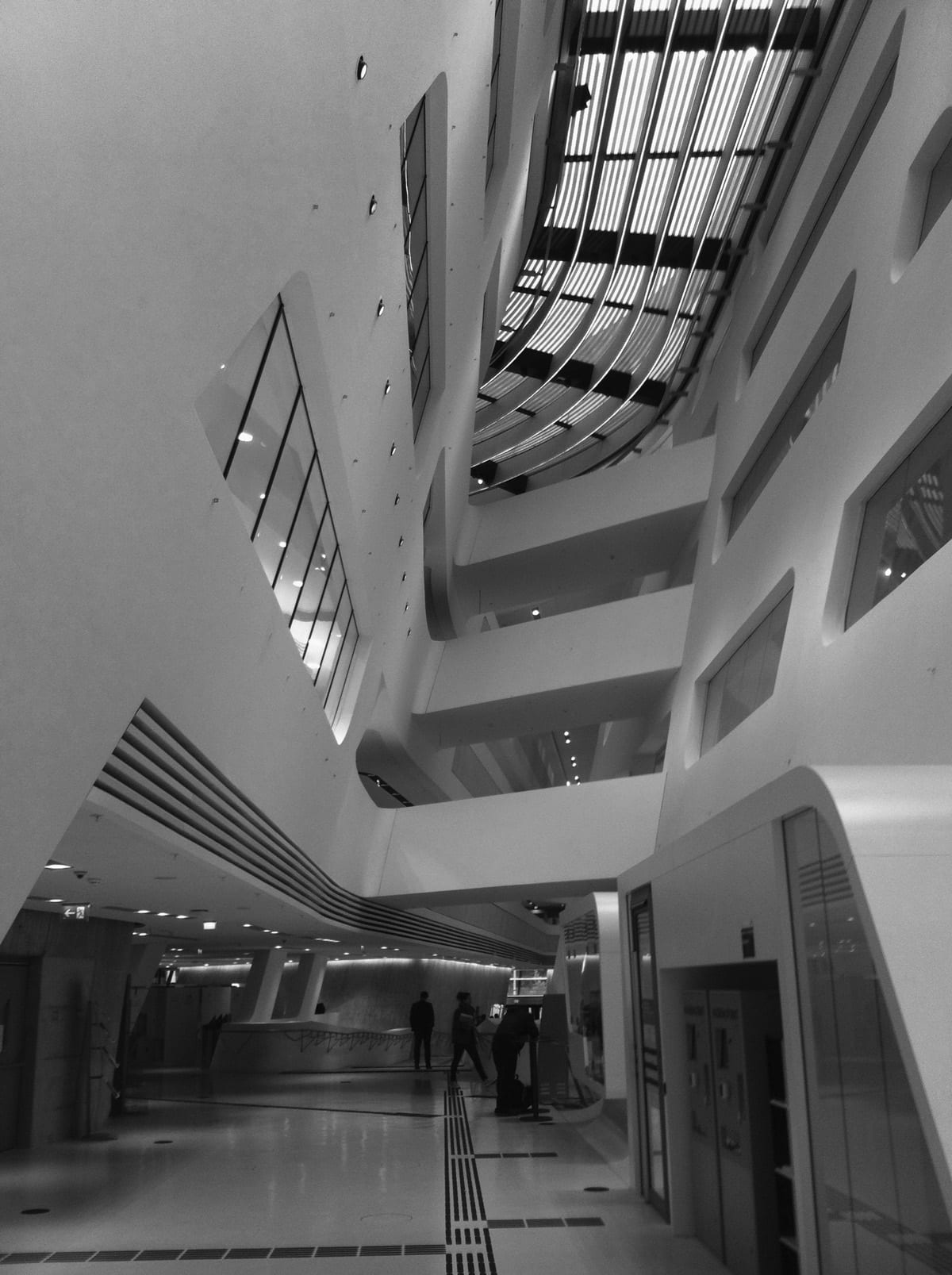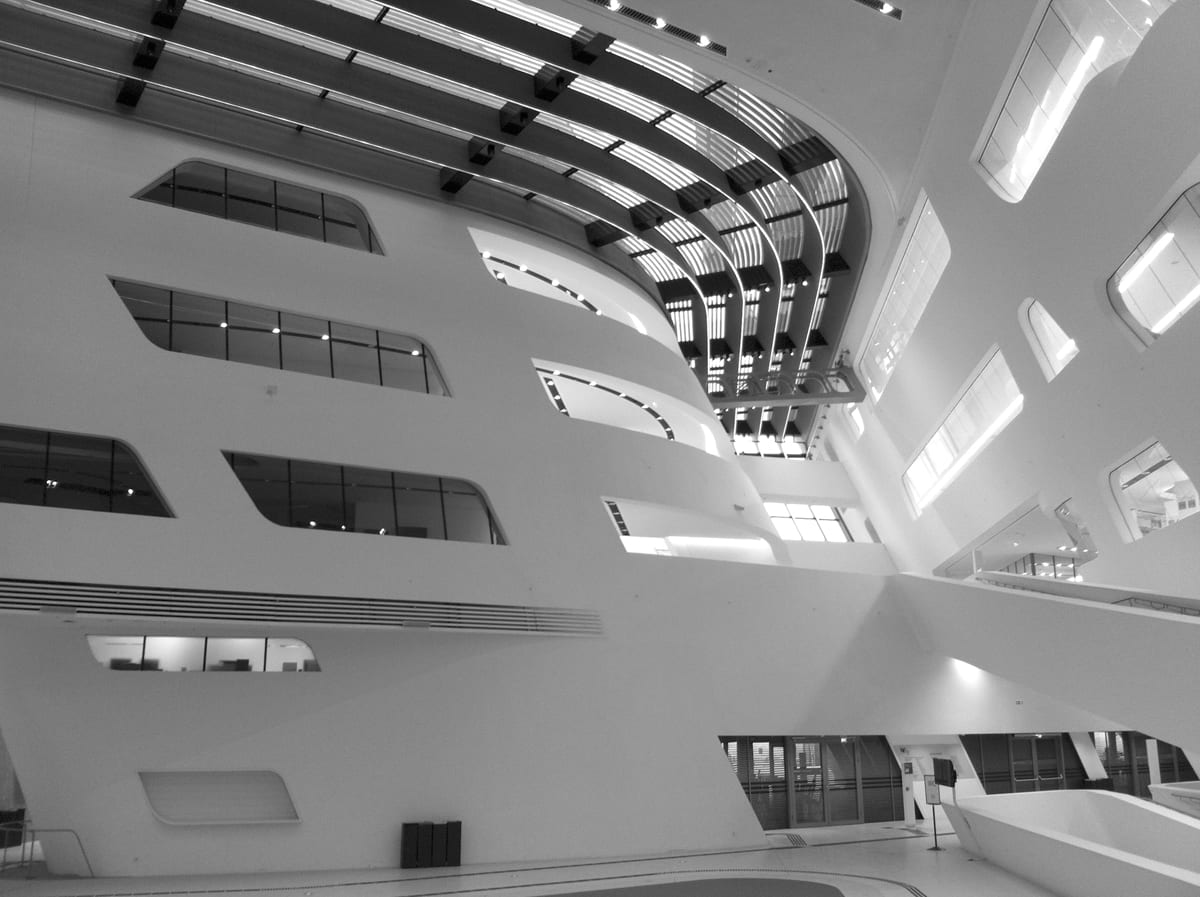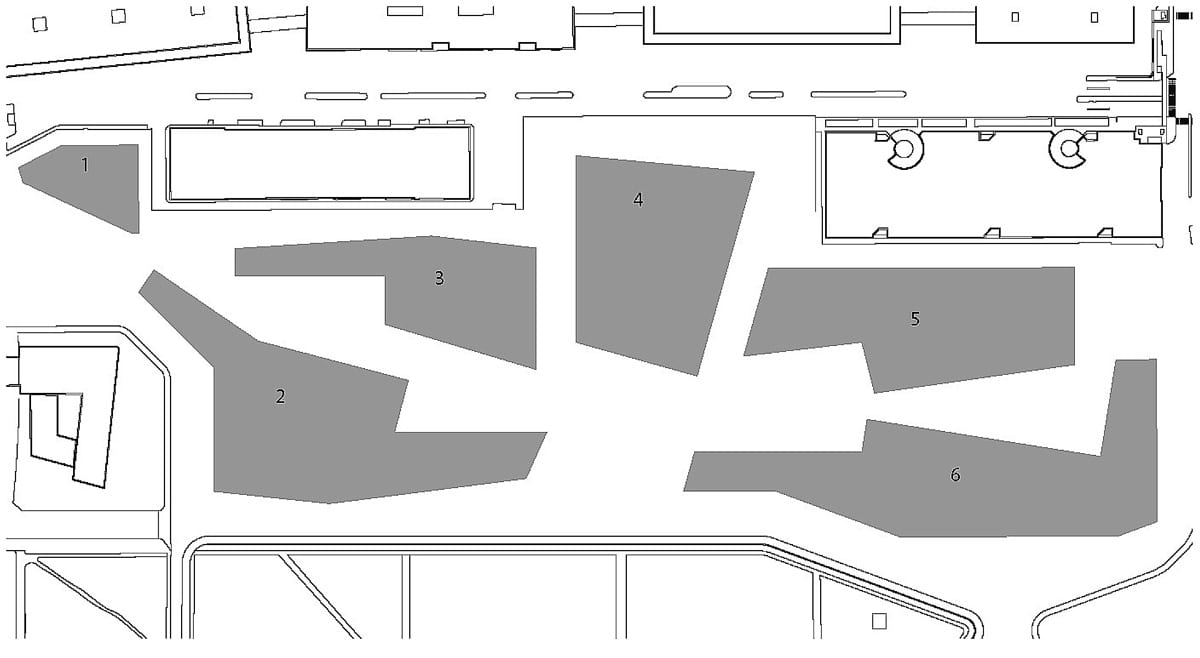Vienna School of Economics By Stanley Collyer
School of Economics Library by Zaha Hadid (all photos by Stanley Collyer)
At the turn of the 21st Century, the Vienna School of Economics (Wirtschaftsuniversität Wien), the largest of its kind in Europe, was bursting at the seams. Over 23,000 students were scattered throughout different locatons in the city. When it became obvious that it would be necessary to consolidate the programs at a central location, the decision was made to select an area near the Prater for the new campus—the site of the World Exhibition Area and Fairgrounds. The building program was ambitious, with a number of facilities planned to accommodate all the programs, and the strategy was typically European, as student dormitories were not envisaged as an integral part of the overall campus plan.
To begin with, a local Viennese firm, BUSarchitektur, was engaged to complete a masterplan for the site, and a number of renowned architects were then commissioned to design the various facilities: No.MAD Arquitectos, CRABstudio Architects, Estudio Carme Pinós, Atelier Hitoshi Abe, and BUSarchitektur, the latter local firm being the author of the masterplan.
Site plan – Building 4 is the library
One exception was the library, which was to be the subject of an invited competition. As the focal point of the campus, its presence was intended to furnish the site with an easily recognizable icon. Three architecture firms vied for this project: Zaha Hadid Architects of London, Morphosis Architects of Santa Monica, and Hans Hollein of Vienna. The winning design of the Zaha Hadid office was typical of that firm, in that it featured sweeping lines as the unifying concept with a section of the upper levels extended out over the entrance toward a large plaza as an overhang. Upon entering the building, the lines of the exterior continue into the interior, forming a generous, striking atrium. The structure then is divided into two parts, with a ramp to the upper level leading to the library and learning center. Other functions of these volumes resemble what on many western campuses are referred to as a student center: student services, teaching aids center, cafeteria and copy shop. This entry was futuristic in its architectural expression, and this strategy undoubtedly influenced the jury’s decision.*
• Unfortunately, the library has recently been plagued with two instances of concrete falling from the overhang. It remains to be seen how this will be resolved.

Interior atrium from entrance
 

ÂÂÂÂÂÂÂÂÂÂ
At first glance, the Morphosis proposal was not unlike the winner, in that it featured a large upper-story projection into the plaza announcing shelter for the collection of the various programs. It differed from the Zaha Hadid idea in that the larger open areas were relegated primarily to the middle of the structure as light wells, with public areas such as the ceremonial hall located to the side at grade level. This was also an impressive, high-design entry, and would have elicited a lot of discussion among the jury.
ÂÂÂÂÂÂÂÂÂÂ
The Hans Hollein proposal, despite the large roof-like structure projecting out from the front of the building to the plaza, concentrated on locating the programs around an atrium in the center of the building, much like the spokes in a wheel. In this, it was more conventional, though quite logical. On the other hand, the extension of the top story out into the plaza seems overly exaggerated, and would seem to minimize the entrance to the building.

Left: CRABstudio Architects
Right: Estudio Carme Pinós
ÂÂÂÂÂÂÂÂÂÂ
ÂÂÂÂÂÂÂÂÂÂ
ÂÂÂÂÂÂÂÂÂÂ
Left: CRABstudio Architects
Right: Estudio Carme Pinós
|

Helsinki Central Library, by ALA Architects (2012-2018)
The world has experienced a limited number of open competitions over the past three decades, but even with diminishing numbers, some stand out among projects in their categories that can’t be ignored for the high quality and degree of creativity they revealed. Included among those are several invited competitions that were extraordinary in their efforts to explore new avenues of institutional and museum design. Some might ask why the Vietnam Memorial is not mentioned here. Only included in our list are competitions that were covered by us, beginning in 1990 with COMPETITIONS magazine to the present day. As for what category a project under construction (Science Island), might belong to or fundraising still in progress (San Jose’s Urban Confluence or the Cold War Memorial competition, Wisconsin), we would classify the former as “built” and wait and see what happens with the latter—keeping our fingers crossed for a positive outcome.
Read More…
Young Architects in Competitions
When Competitions and a New Generation of Ideas Elevate Architectural Quality

by Jean-Pierre Chupin and G. Stanley Collyer
published by Potential Architecture Books, Montreal, Canada 2020
271 illustrations in color and black & white
Available in PDF and eBook formats
ISBN 9781988962047
What do the Vietnam Memorial, the St. Louis Arch, and the Sydney Opera House have in common? These world renowned landmarks were all designed by architects under the age of 40, and in each case they were selected through open competitions. At their best, design competitions can provide a singular opportunity for young and unknown architects to make their mark on the built environment and launch productive, fruitful careers. But what happens when design competitions are engineered to favor the established and experienced practitioners from the very outset?
This comprehensive new book written by Jean-Pierre Chupin (Canadian Competitions Catalogue) and Stanley Collyer (COMPETITIONS) highlights for the crucial role competitions have played in fostering the careers of young architects, and makes an argument against the trend of invited competitions and RFQs. The authors take an in-depth look at past competitions won by young architects and planners, and survey the state of competitions through the world on a region by region basis. The end result is a compelling argument for an inclusive approach to conducting international design competitions.
Download Young Architects in Competitions for free at the following link:
https://crc.umontreal.ca/en/publications-libre-acces/

RUR model perspective – ©RUR
New Kaohsiung Port and Cruise Terminal, Taiwan (2011-2020)
Reiser+Umemoto RUR Architecture PC/ Jesse Reiser – U.S.A.
with
Fei & Cheng Associates/Philip T.C. Fei –R.O.C. (Tendener)
This was probably the last international open competition result that was built in Taiwan. A later competition for the Keelung Harbor Service Building Competition, won by Neil Denari of the U.S., the result of a shortlisting procedure, was not built. The fact that the project by RUR was eventually completed—the result of the RUR/Fei & Cheng’s winning entry there—certainly goes back to the collaborative role of those to firms in winning the 2008 Taipei Pop Music Center competition, a collaboration that should not be underestimated in setting the stage for this competition.
Read more…

Winning entry ©Herzog de Meuron
In visiting any museum, one might wonder what important works of art are out of view in storage, possibly not considered high profile enough to see the light of day? In Korea, an answer to this question is in the making.
It can come as no surprise that museums are running out of storage space. This is not just the case with long established “western” museums, but elsewhere throughout the world as well. In Seoul, South Korea, such an issue has been addressed by planning for a new kind of storage facility, the Seouipul Open Storage Museum. The new institution will house artworks and artifacts of three major museums in Seoul: the Seoul Museum of Modern Art, the Seoul Museum of History, and the Seoul Museum of Craft Art.
Read more…
Belfast Looks Toward an Equitable and Sustainable Housing Model

Birdseye view of Mackie site ©Matthew Lloyd Architects
If one were to look for a theme that is common to most affordable housing models, public access has been based primarily on income, or to be more precise, the very lack of it. Here it is no different, with Belfast’s homeless problem posing a major concern. But the competition also hopes to address another of Belfast’s decades-long issues—its religious divide. There is an underlying assumption here that religion will play no part in a selection process. The competition’s local sponsor was “Take Back the City,” its membership consisting mainly of social advocates. In setting priorities for the housing model, the group interviewed potential future dwellers as well as stakeholders to determine the nature of this model. Among those actions taken was the “photo- mapping of available land in Belfast, which could be used to tackle the housing crisis. Since 2020, (the group) hosted seminars that brought together international experts and homeless people with the goal of finding solutions. Surveys and workshops involving local people, housing associations and council duty-bearers have explored the potential of the Mackie’s site.” This research was the basis for the competition launched in 2022.
Read more…

Alster Swimming Pool after restoration (2023)
Linking Two Competitions with Three Modernist Projects
Hardly a week goes by without the news of another architectural icon being threatened with demolition. A modernist swimming pool in Hamburg, Germany belonged in this category, even though the concrete shell roof had been placed under landmark status. When the possibility of being replaced by a high-rise building, it came to the notice of architects at von Gerkan Marg Partners (gmp), who in collaboration with schlaich bergermann partner (sbp), developed a feasibility study that became the basis for the decision to retain and refurbish the building.
Read more…
|









































