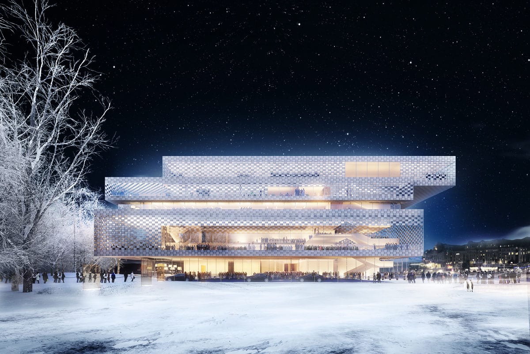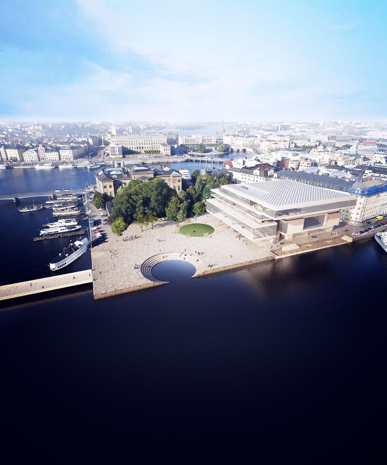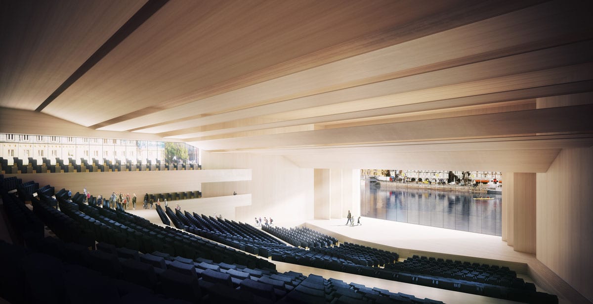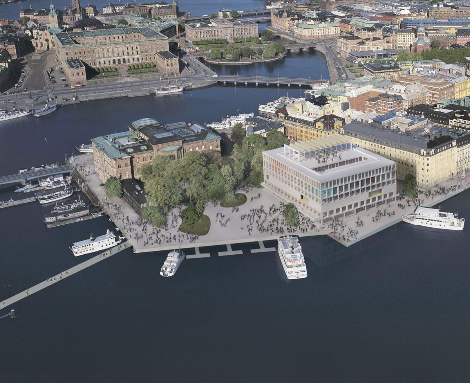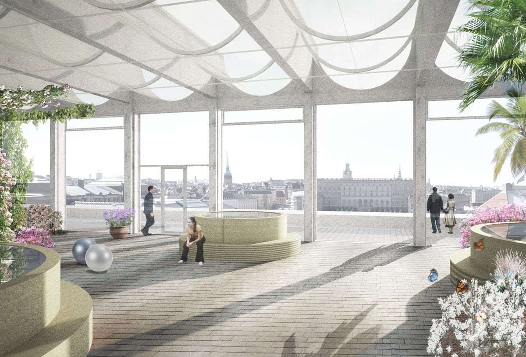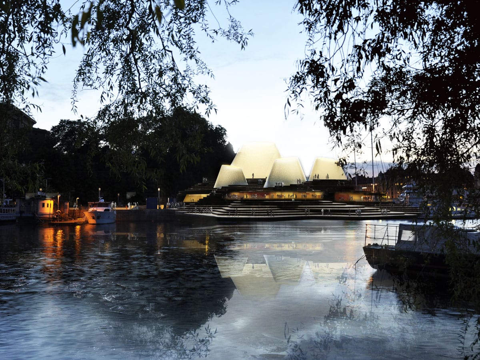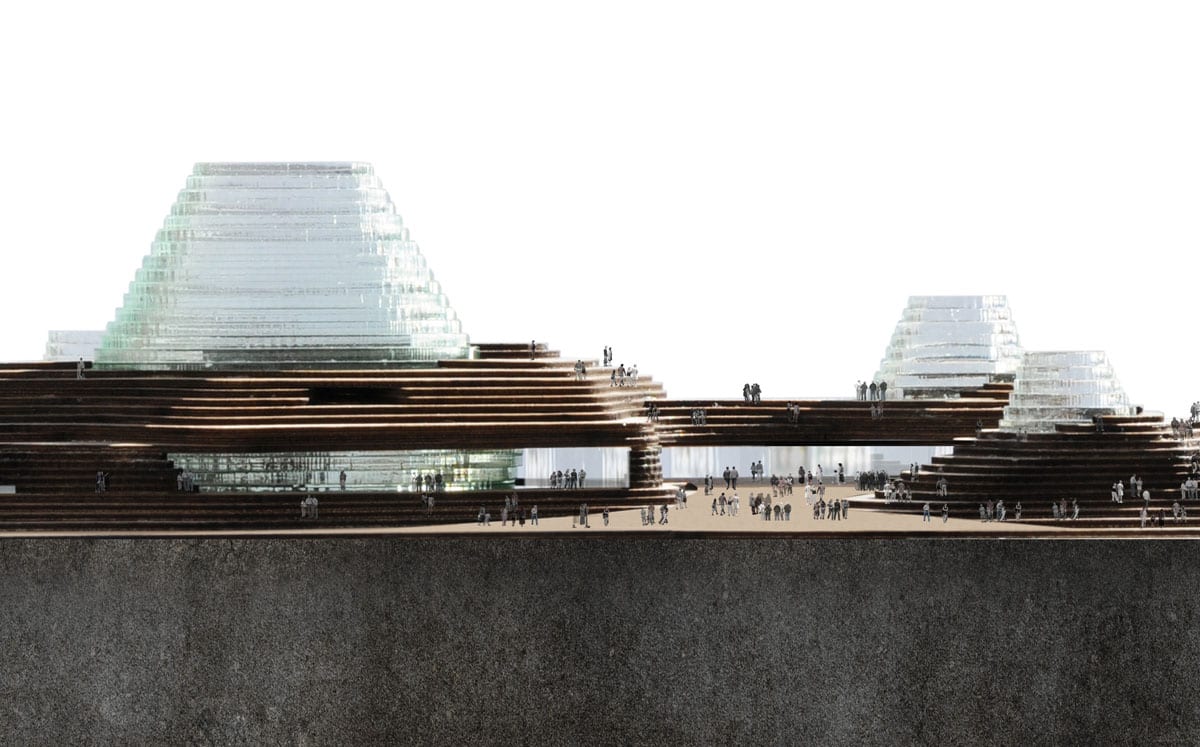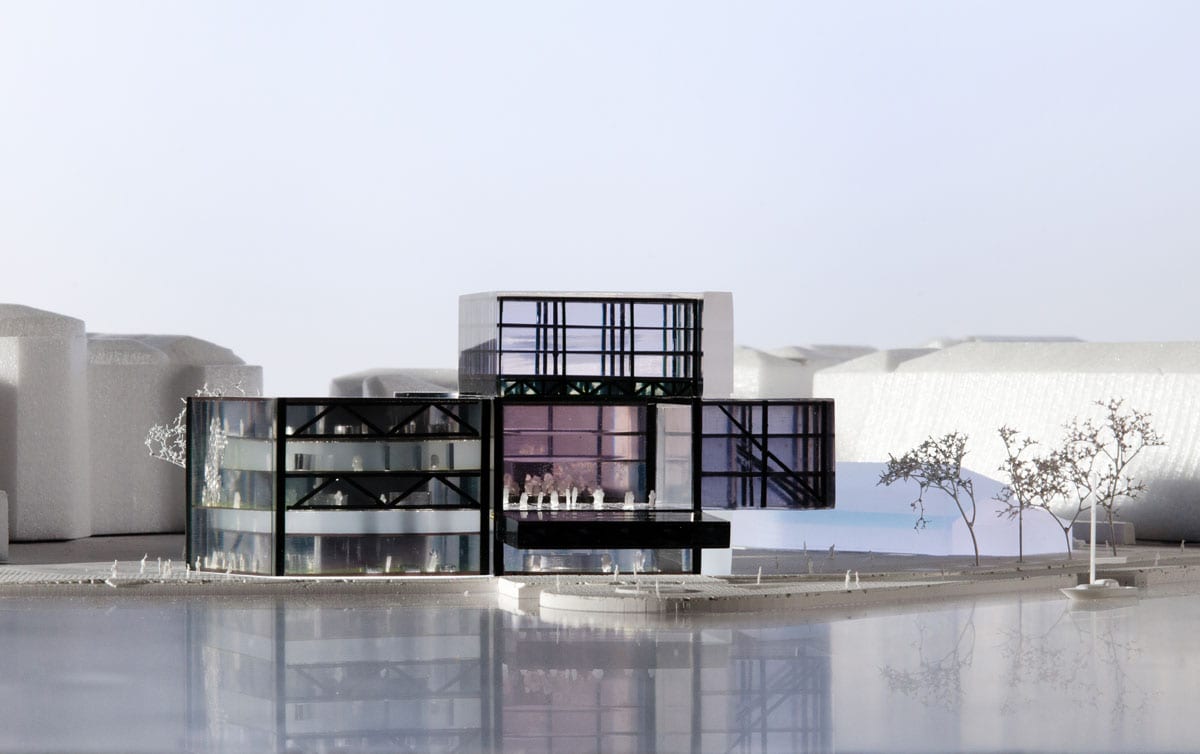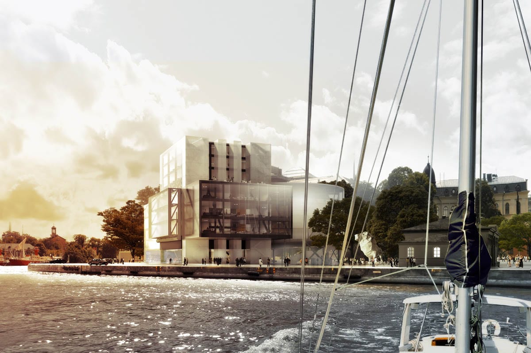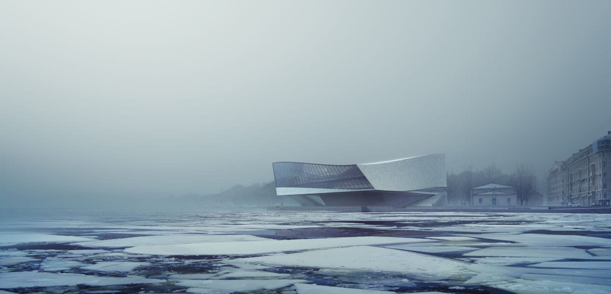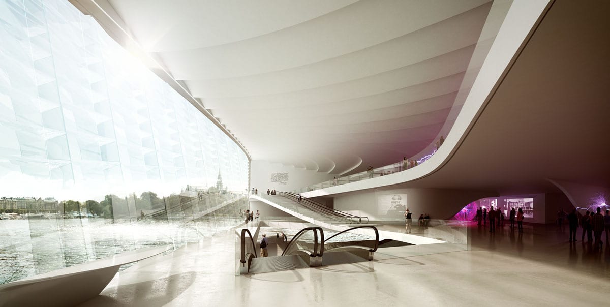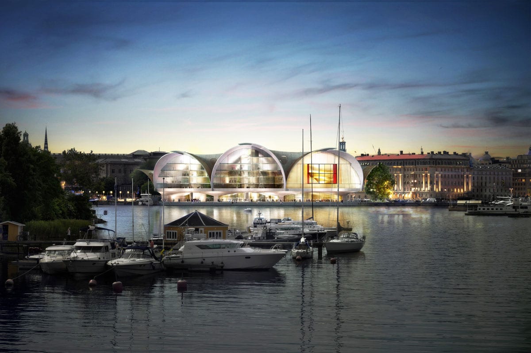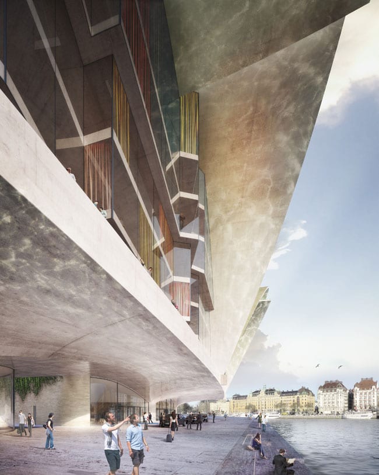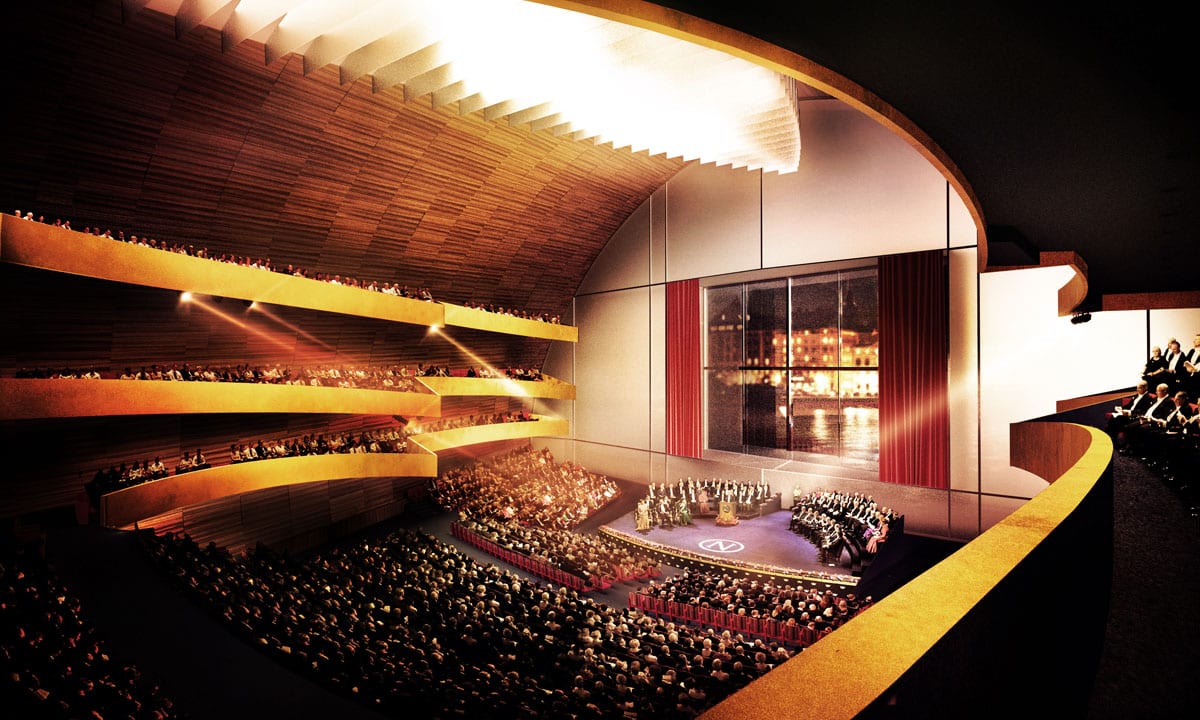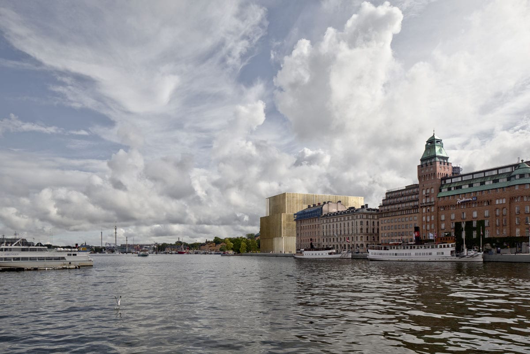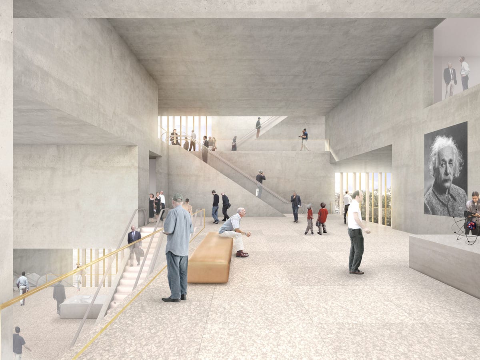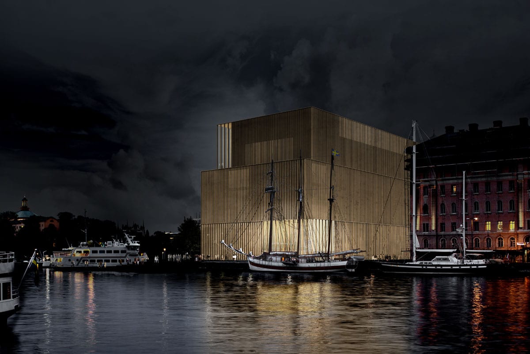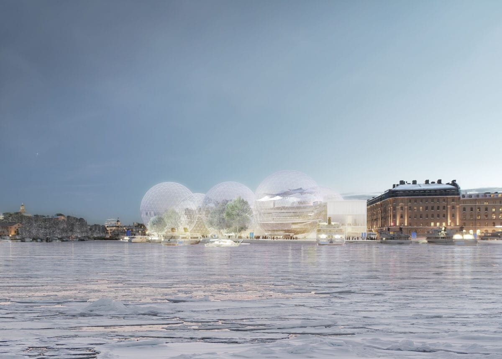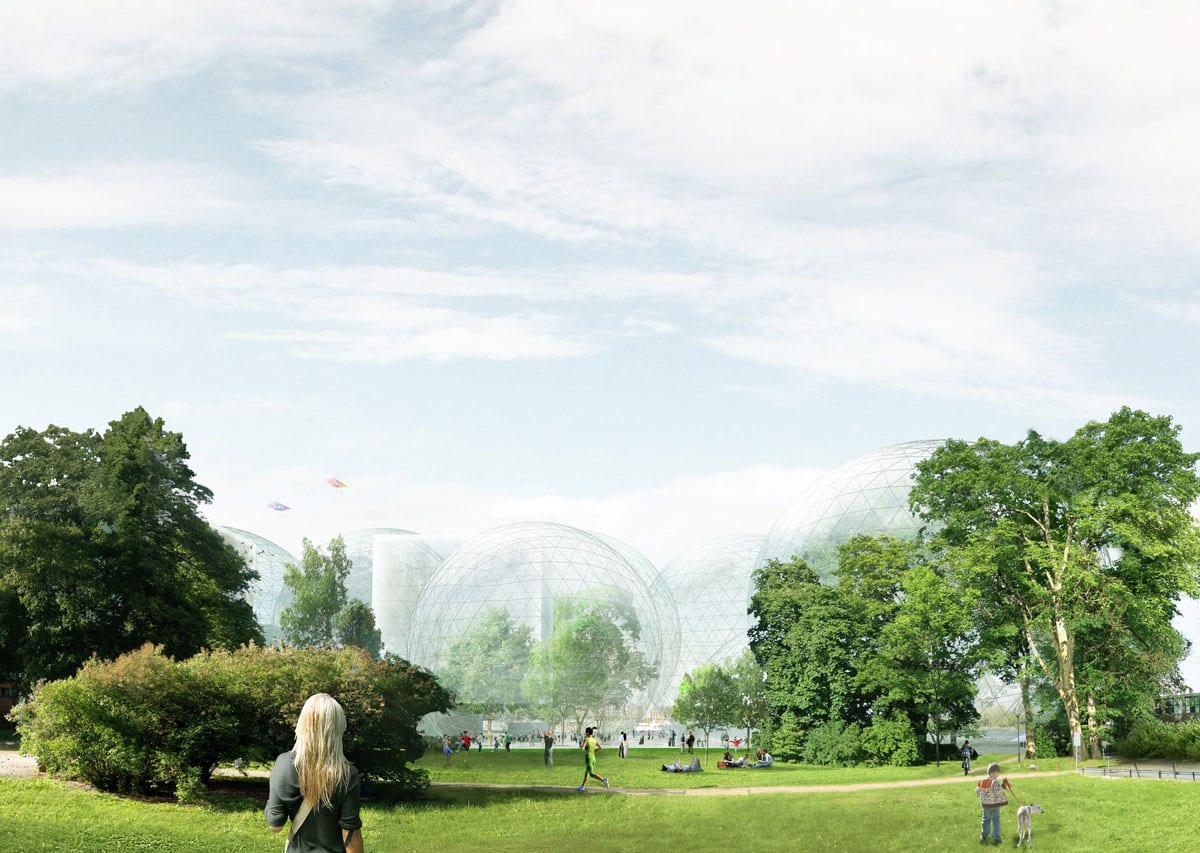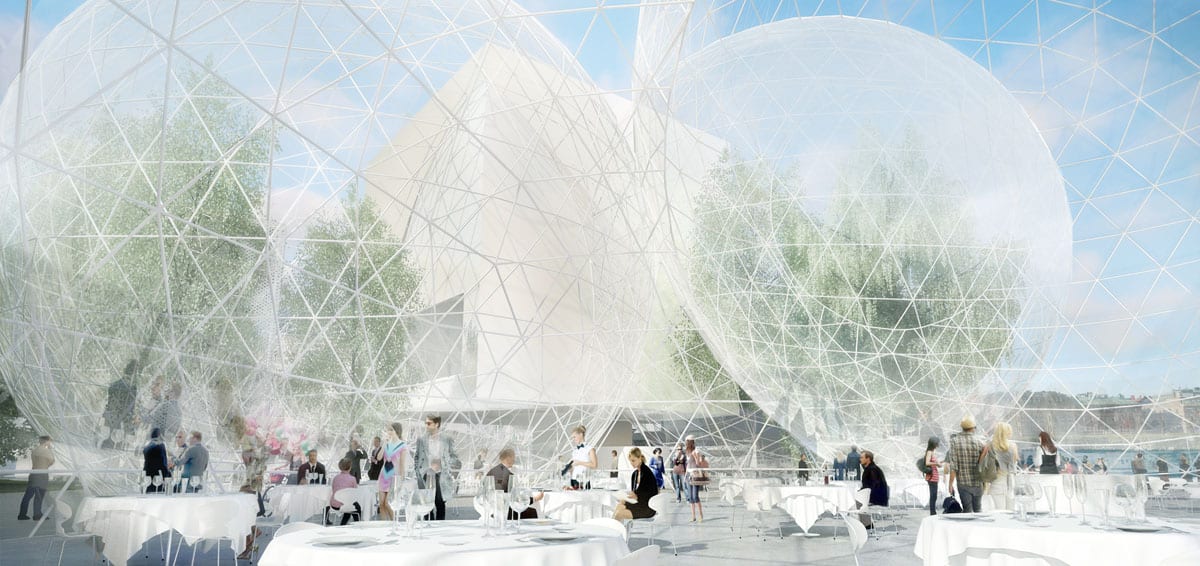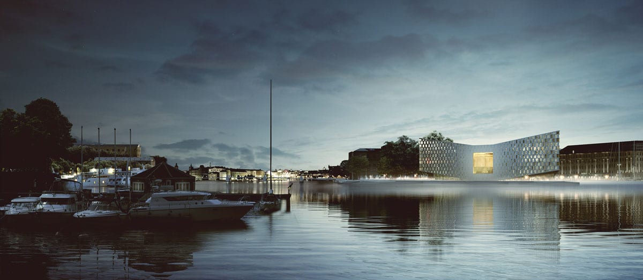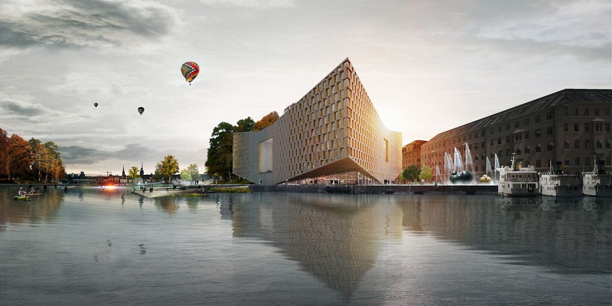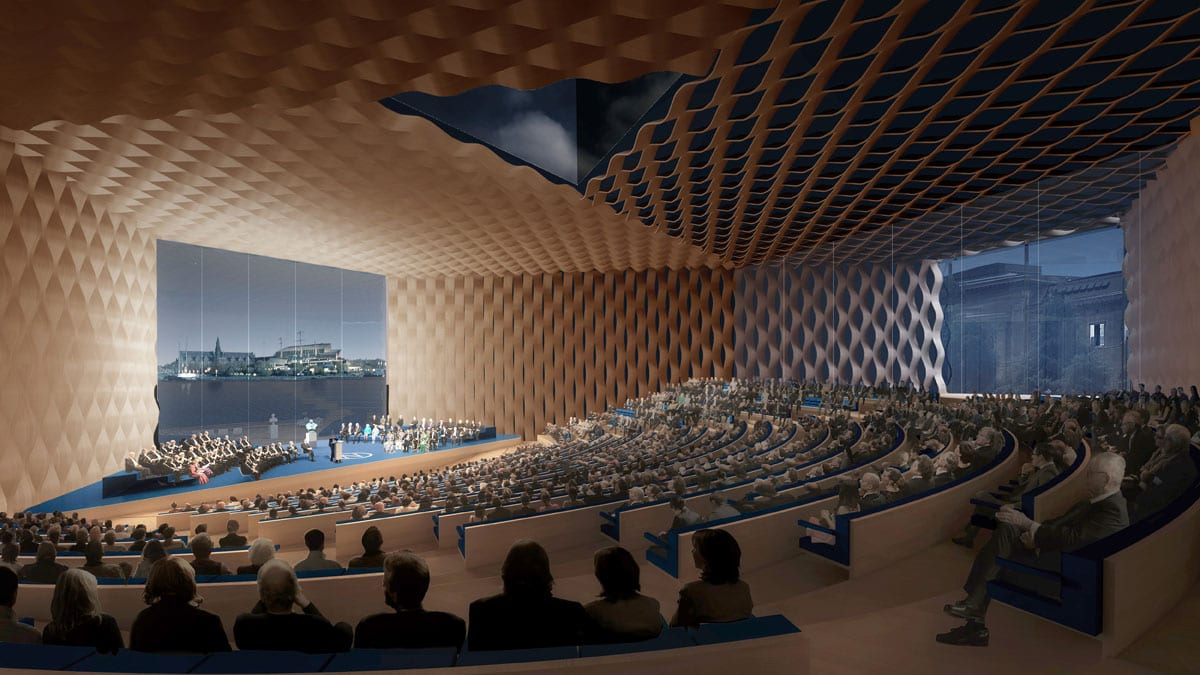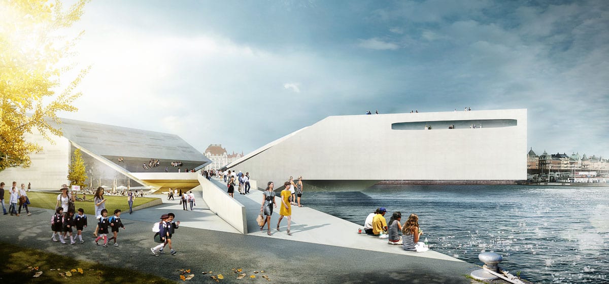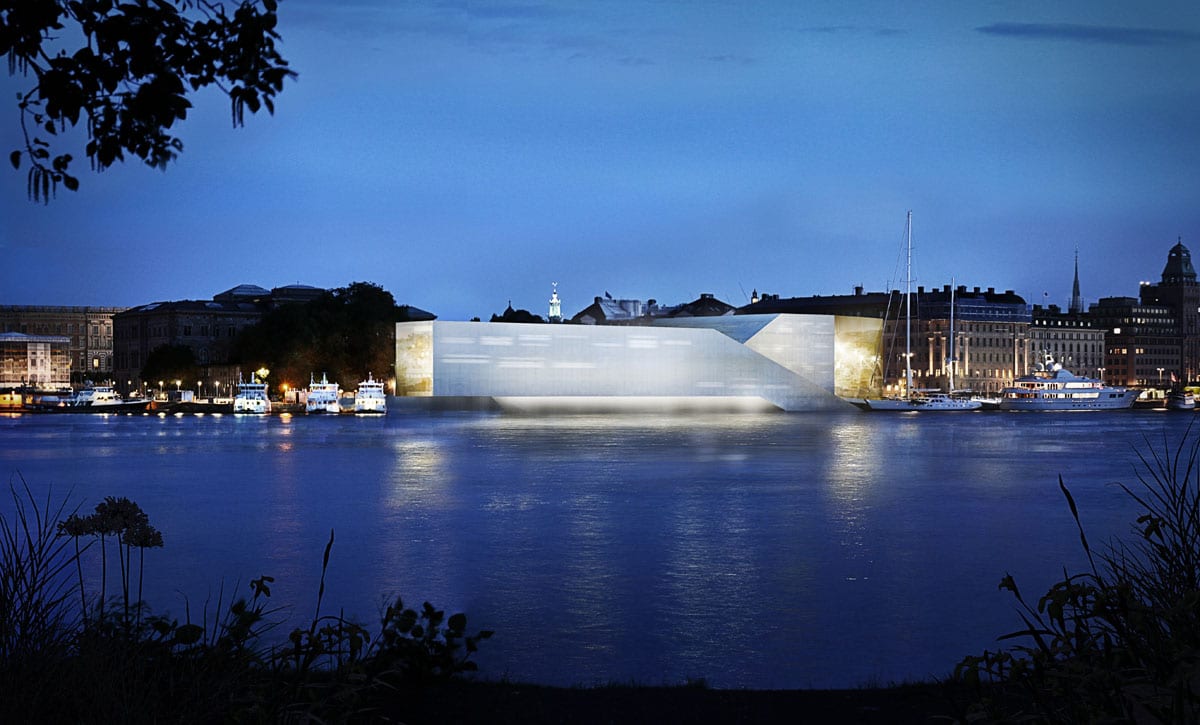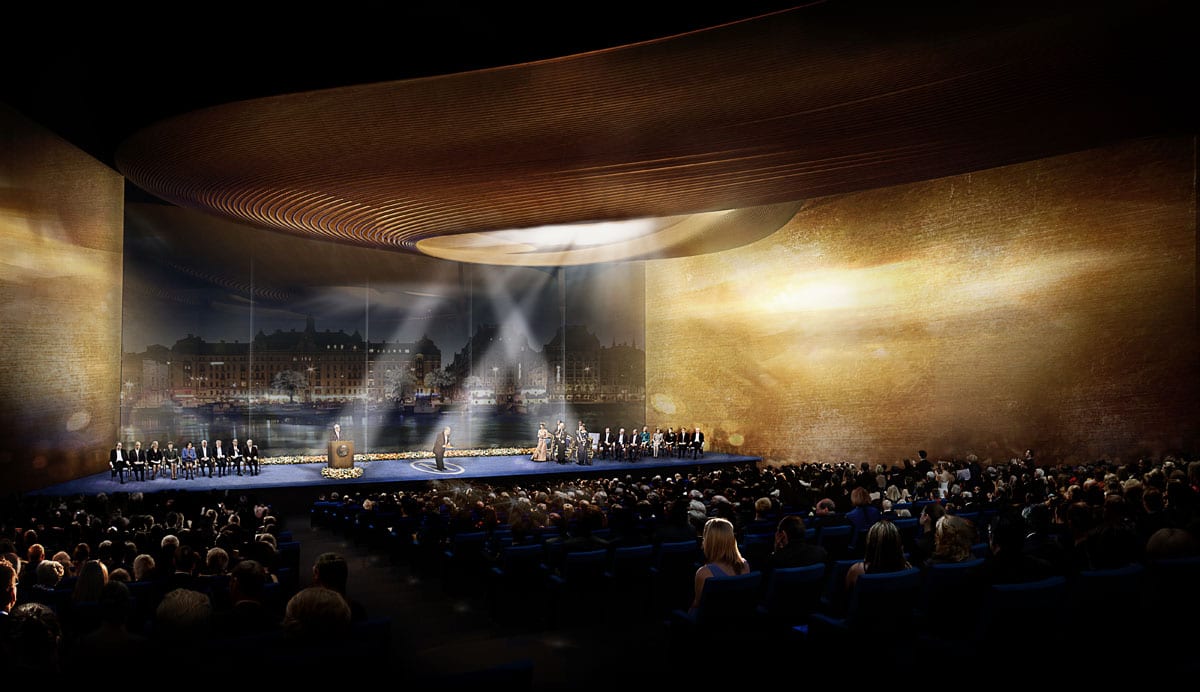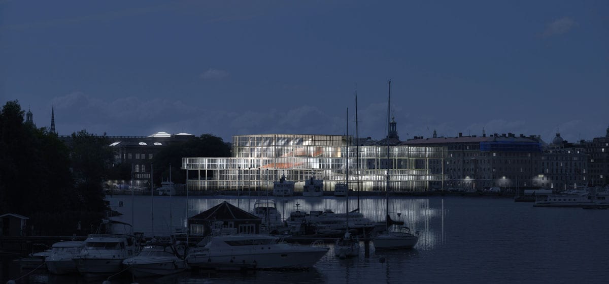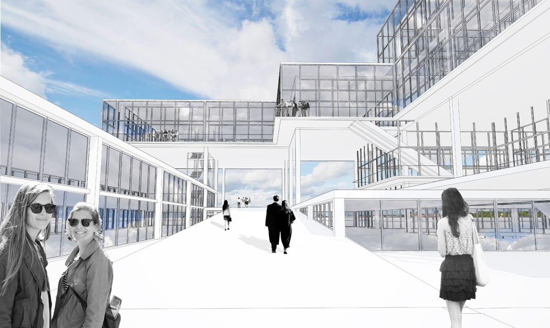by Stanley Collyer
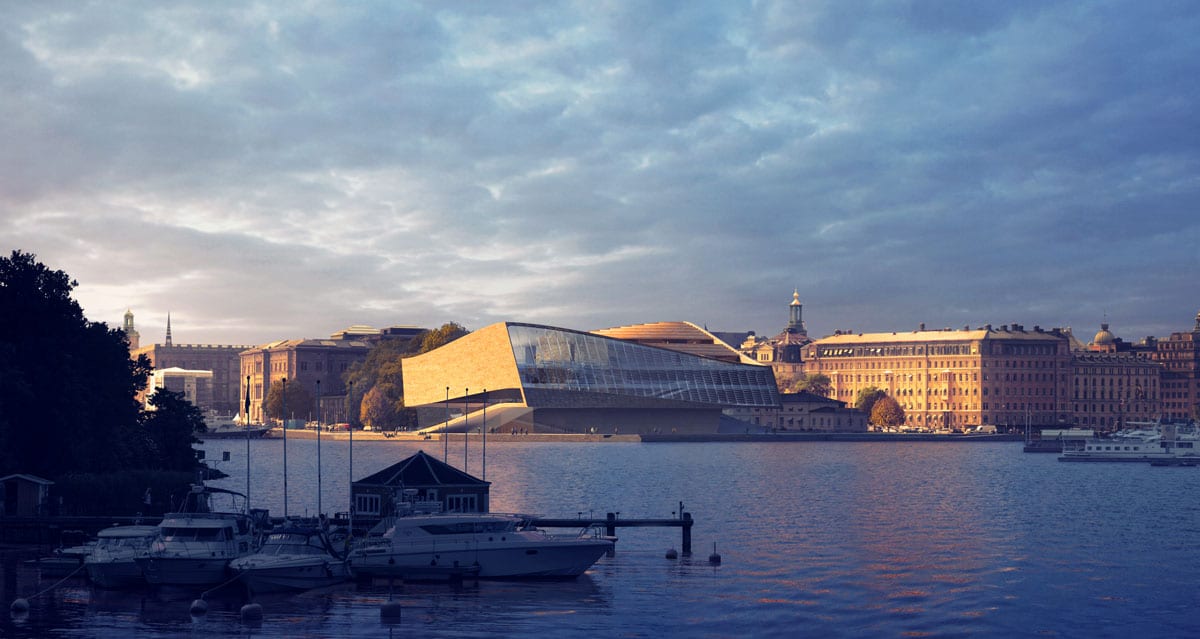
Shortlisted entry entitled “Butterfly”
The initial phases of the international architectural competition for a new Nobel Center in Stockholm has concluded; but serious questions have already arisen concerning the adjudication process. According to the competition brief: “the competition (in the first stage) includes an overall design concept explaining how the building will relate to the surrounding urban and marine setting on Blasieholmen. The proposals are anonymous and assessed by criteria in the competition brief. The jury will not comment on any proposal until November 2013 when two to five proposals have been selected to proceed to the second stage of the competition upon which the names of the finalist architects will be revealed. Thus, the finalists will then have the possibility to participate in public discussions regarding the design of the future Nobel Center. The second stage of the competition includes further refinement. A winning proposal will tentatively be presented in April 2014. It will then make the basis for the detailed planning process.”
It should be noted here that the client’s evaluation committee requested 170 established firms to submit expressions of interest. Of the 142 firms responding, the client asked 20 architects to appear in Stockholm for a presentation/interview process. In the final short-listing process, 12 firms were subsequently asked to participate in the announced competition and 11 submission were received.
The “third,” competitive stage of this process has concluded, and the designs have been on display. With the conclusion of what we understand to be the anonymous first stage of the competition, eleven designs were shortlisted. However, the anonymity was essentially breached, not so much because images from the shortlisted entries were on display, but due to the revelation of the authors of the submissions. Thus, an interesting guessing game is already underway, trying to match the names of the participants with the proposals. When the final phase does occur, and the two to five finalists are announced, the anonymity will be dropped and the public will be able to comment on the designs. Thus, the process is not totally anonymous as might have been assumed.
The Nobel Center described the process in these words:
“Although this has not been an open call, there has been a generous ambition to find not only the well established and internationally renowned architects, but also well established but lesser-known architects. The pre-selection was based on suggestions from 25 international advisors with excellent overview and competence in the field. The evaluation committee was represented by people with knowledge of architecture, urban planning, real estate and future operations within Nobel Center. Design and artistic abilities were key criteria in selecting the architects abilities and experience working in intricate urban environments, such as Stockholm, where historical context and the natural environment must be considered with sensitivity. Practical considerations included the architects’ ability to develop the project in close cooperation with the client and their experience managing construction projects cost-effectively.”
The organizational strategy of the competition has not won over the approval of the Swedish Association of Architects, often so important in any major competition in Scandinavia. The SAA clarified its position in the following press release issued on 2013-09-27:
“The Nobel Center, to be built behind the National Museum of Blasieholmen in Stockholm, has issued an invitation to an international architectural competition. The Swedish Association of Architects, which organizes a large number of architectural competitions every year, can unfortunately not accept the Nobel Center’s competition program (brief). Thus, we regret that we cannot endorse the Nobel Center’s architectural competition. It is an important and interesting event and we had a long dialogue with the Nobel Center in order to get right conditions. The chosen form of competition does not follow the agreed common rules in full. ‘In such a situation, we as a professional body cannot stand behind the competition,’ said Catherina Fored, Director of the Association of Swedish Architects. Competition rules, as both client and consultant organizations are behind aims to ensure a safe competition process. The rules are there to create opportunities for architects to propose high quality solutions that meet the client’s goals/expectations. They are based on international practice to ensure that both client and the architect’s interests are safeguarded.’”
“The main reason we cannot stand behind the competition program is that the Nobel Center will break the anonymity in stage two of the competition. They also want to negotiate with the architects during the assessment process. It is contrary to the purpose of protecting the integrity of the jury and to ensure that the jury only sees the project grades in the assessment,” said Catherina Fored.
“The Swedish Association of Architects has, in this case, no further plans to cooperate with Nobelhus AB, which has organized the competition.” –Claes Larsson
Peter Ohrstedt, Architect SAR / MSA, and Project Director at the Nobel Center, was engaged as professional adviser for this competition. He is the former chief architect at the National Property Board in Sweden, which is a large public company. According to Swedish architect, Magnus Rönn, “he knows the competition rules very well and has run organized competitions before. The way this Nobel-competition is managed is therefore not a professional mistake, but a deliberate violation of the competitions rules, both in terms of the shortage of architects on the jury and the introduction of a negotiation phase in the second stage, which will break the anonymity. Moreover, the economic compensation to the design teams is low for this kind of high-profile project!
Here is more disturbing news about the competition. There is just one architect on the jury, an employee of the City of Stockholm (the city architect). There is no independent architect in the jury. All are Swedes! No international participation on the jury! The two members appointed by the Swedish association of architects can no longer represent the organization/profession and are NOT part of the jury.” –Magnus Rönn
The jury consists of:
-
Lars Heikensten, Ph.D., Executive Director, The Nobel Foundation (Chairman)
-
Olov Amelin, Ph.D., Museum Director, The Nobel Museum
-
Lars Drangel, M.Sc.Eng., Ramsbury Property AB
-
Gunnar von Heijne, Ph.D., Member of the Royal Swedish Academy of Sciences, Stockholms University
-
Marika Hedin, Ph.D., Museum Director, The Vasa Museum
-
Karolina Keyzer, Architect SAR/MSA, City Architect of Stockholm
-
Anders Nylander, M.Sc.Eng., former Managing Director, Atrium-Ljungberg
-
Harriet Wallberg, MD., Ph.D., Member of the Nobel Assembly at Karolinska Institutet
-
Per Wästberg, Writer, Member of the Swedish Academy
The shortlisted architects/firms were:
- 3XN
- BIG
- David Chipperfield Architects
- Johan Celsing Arkitektkontor
- Locaton & Vassal Architectes
- Lundgaard & Tranberg Arkitekter
- Marcel Meili, Markus Peter Architekten
- OMA
- Sanaa
- Snøhetta
- Wingardhs Arkitekter
It will be interesting to see how this process moves forward. Opening this up to public discussion in the final phase may just be a way of insisting that the element of transparency has been involved in the selection process.
Shortlisted Entries (in alphabetical order)
“A Place to Enjoy”
“A Room and a Half”
“Archipelago”
“Beyond 1210”
“Butterfly”
“Landing Seagulls”
“Nobelhuset”
“Nobel Sphere”
“Prism”
“The Space Between”
“We Believe”



























