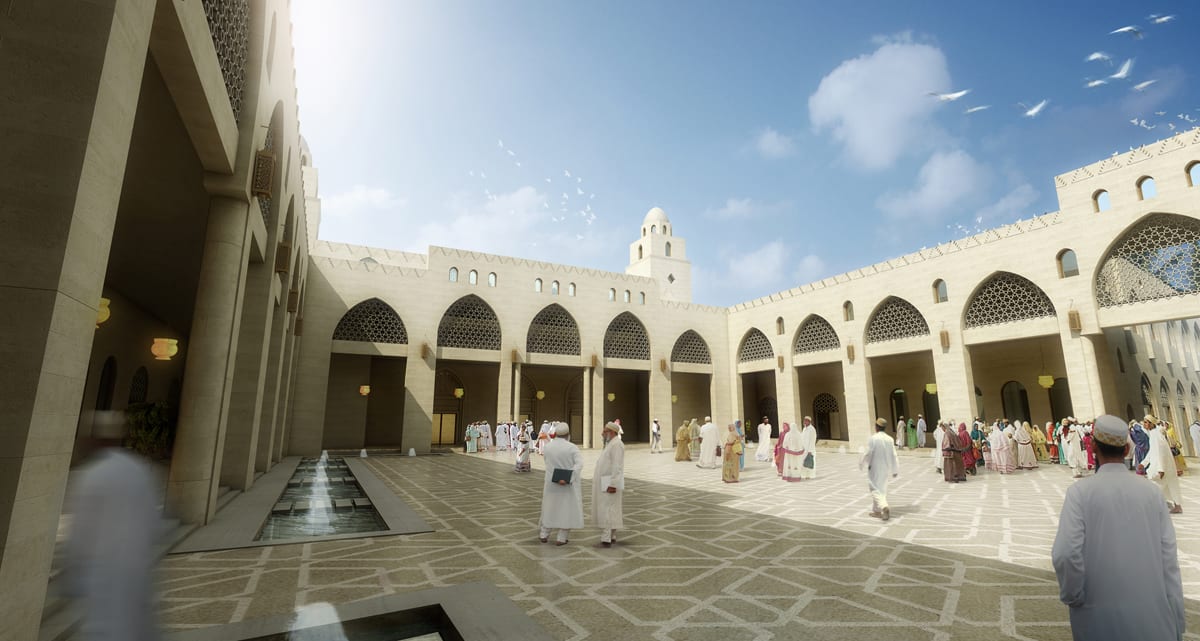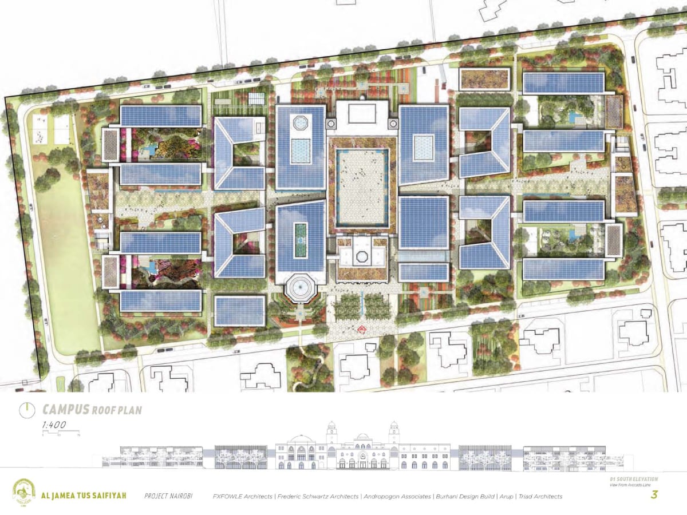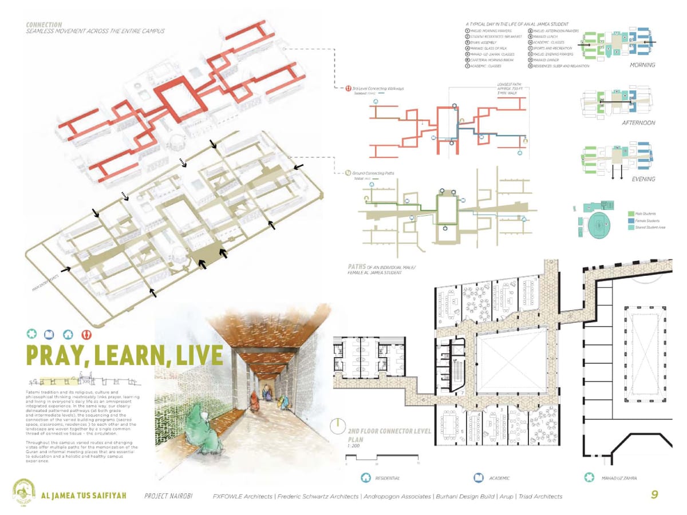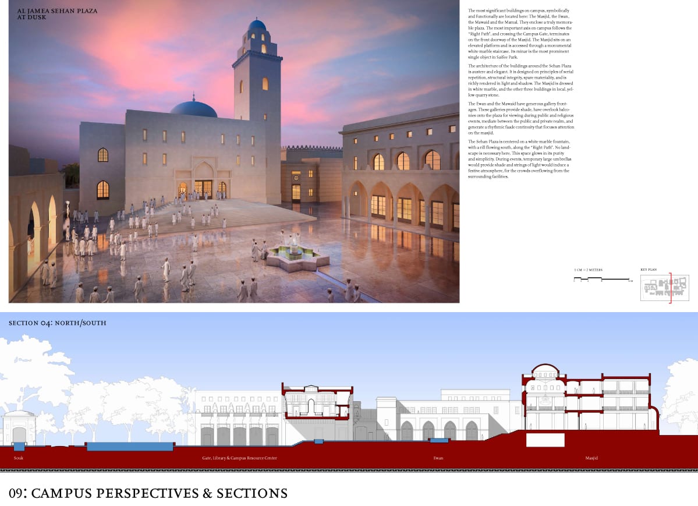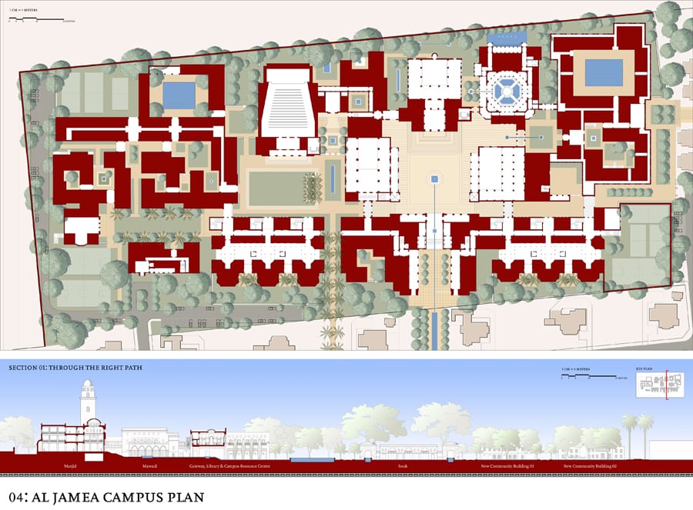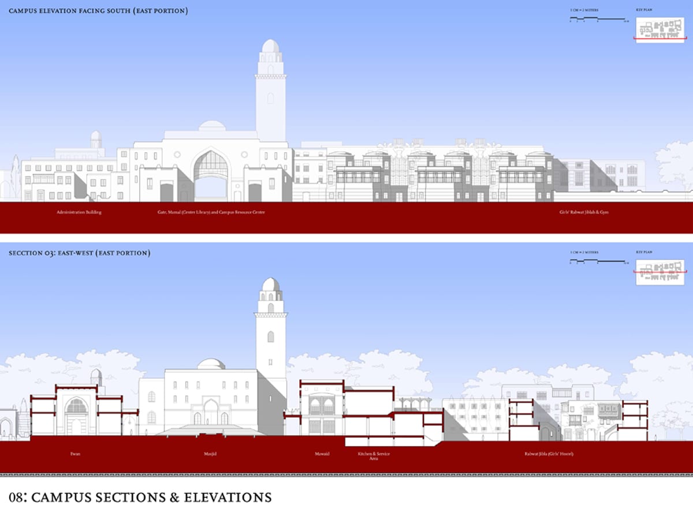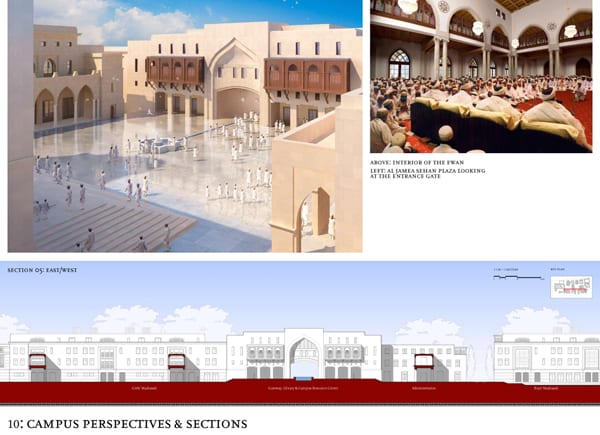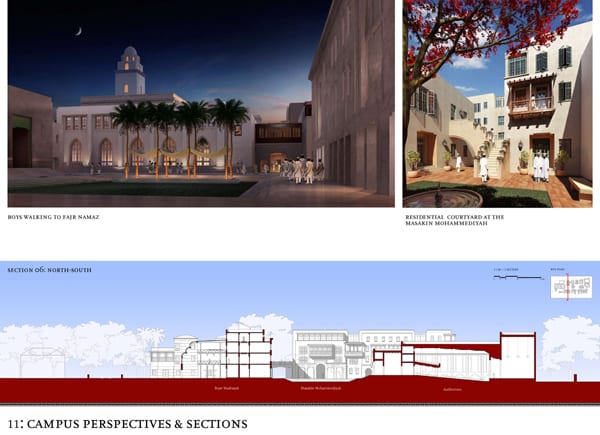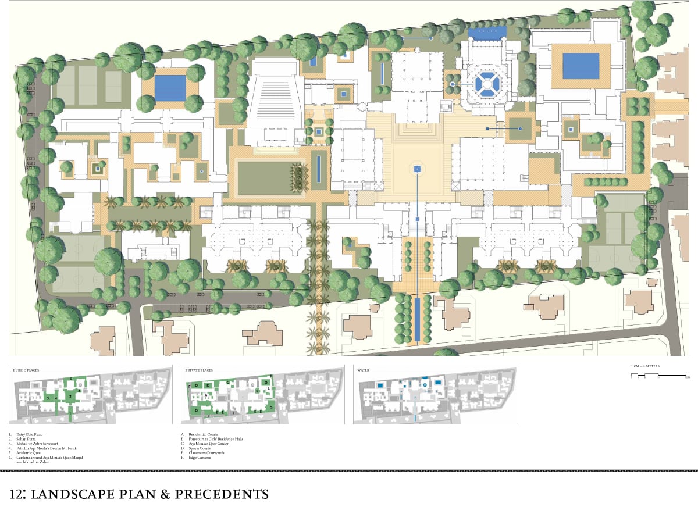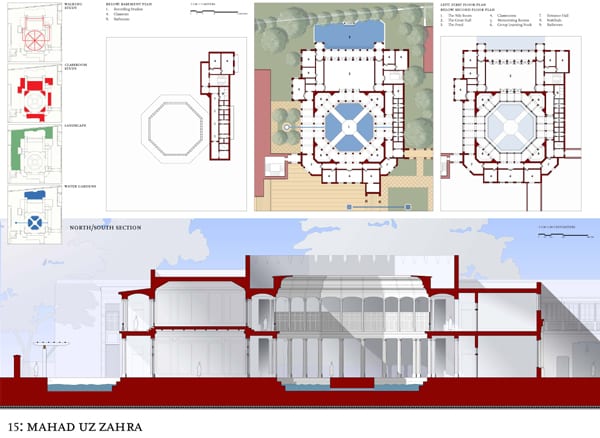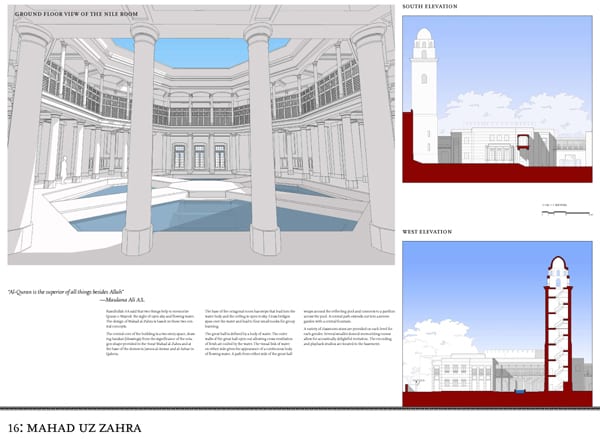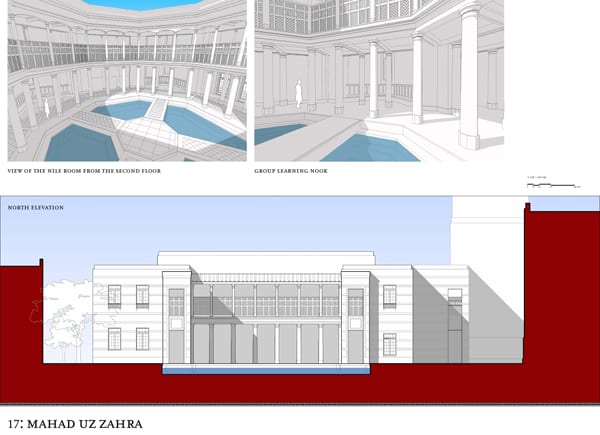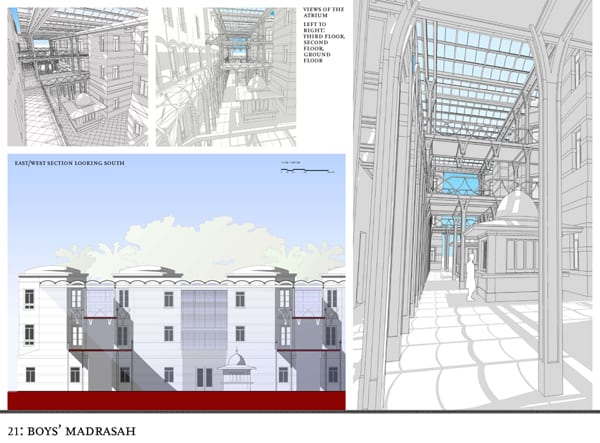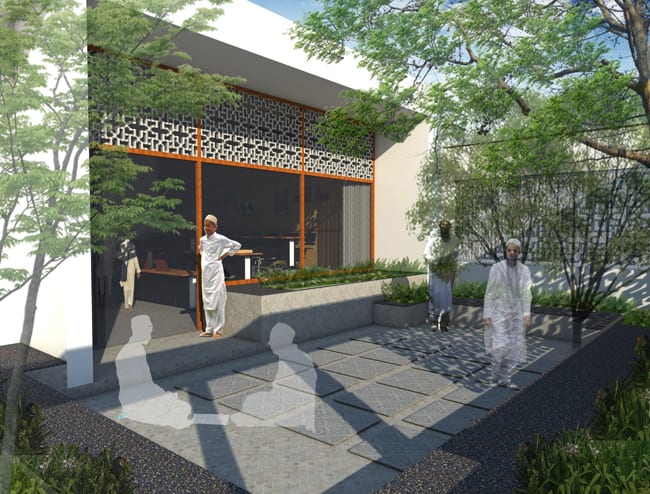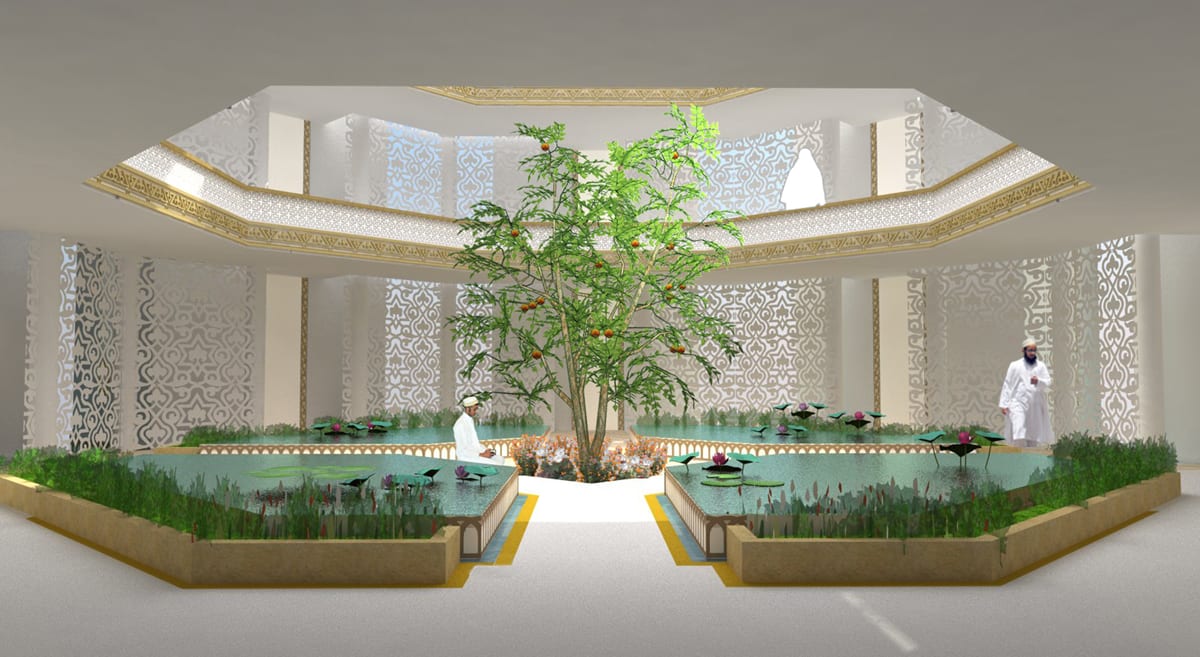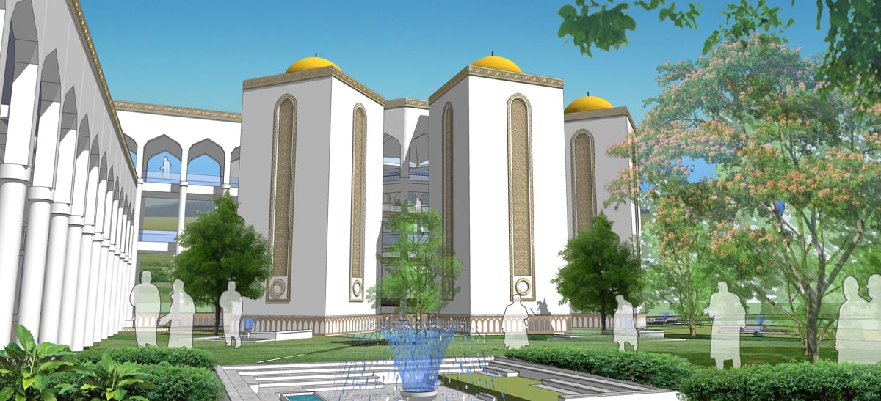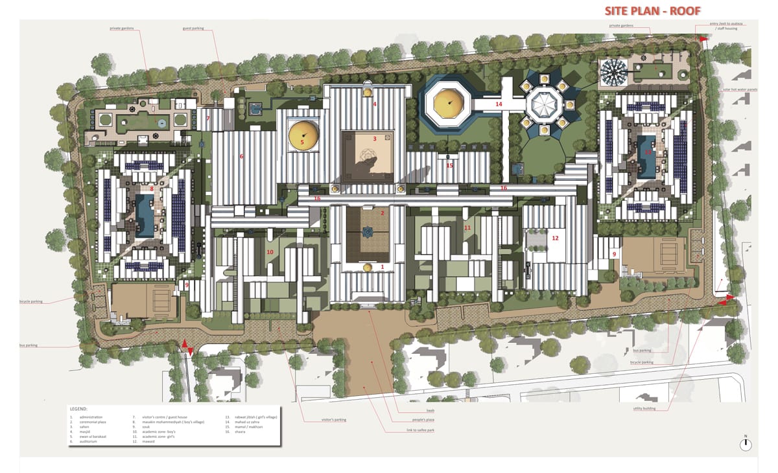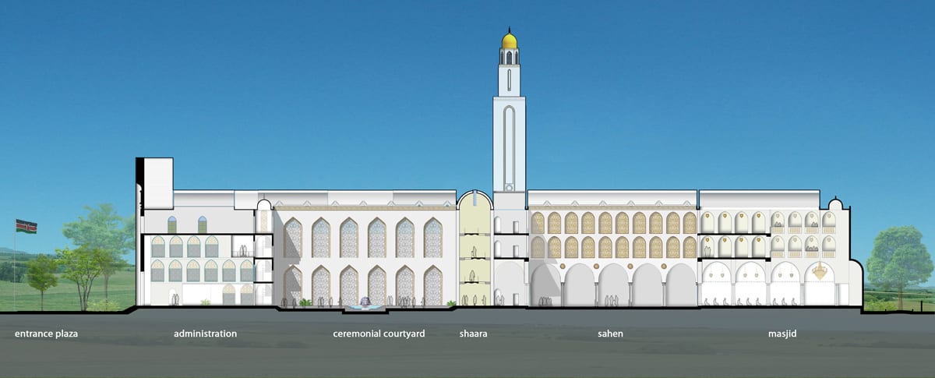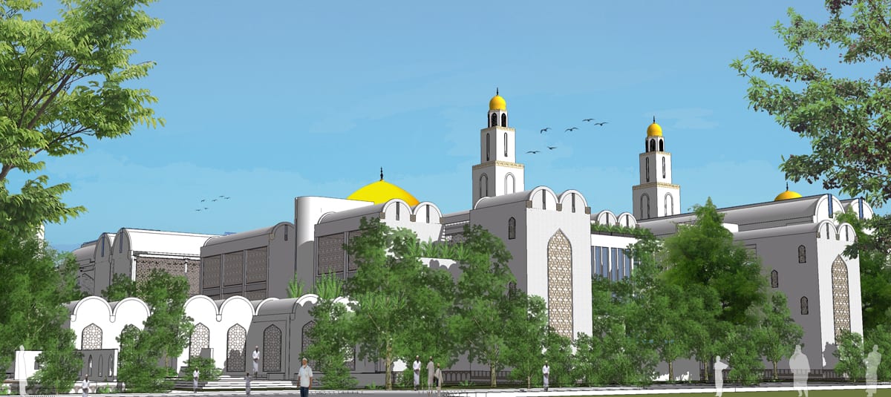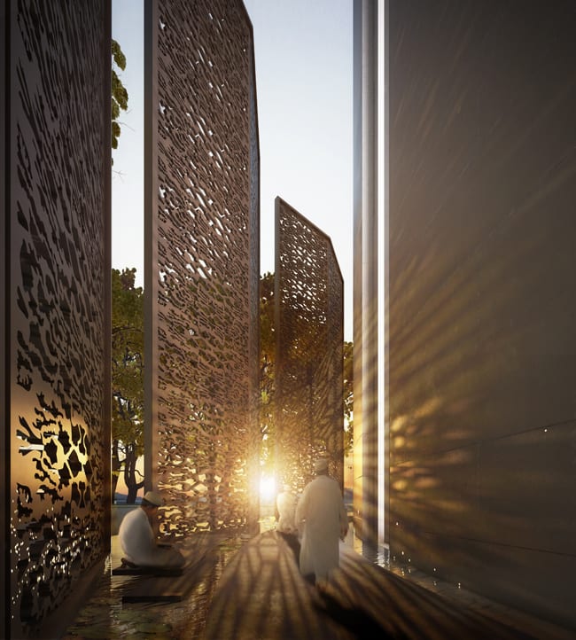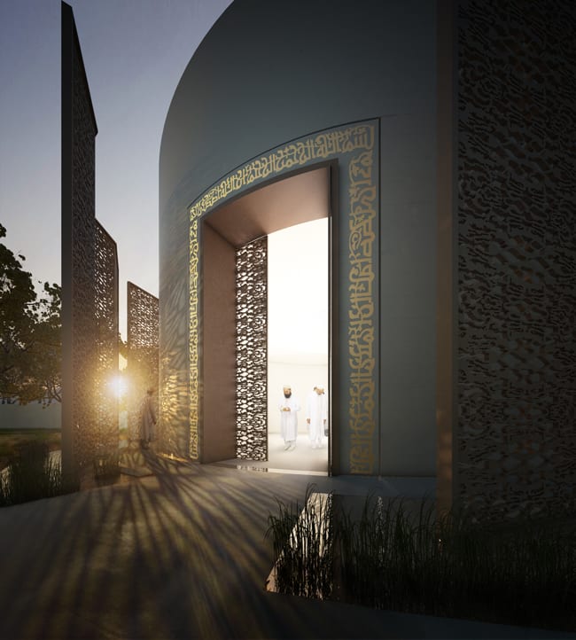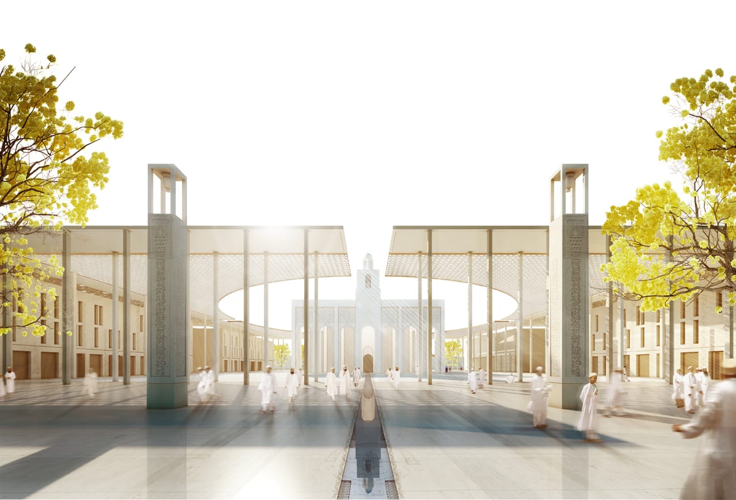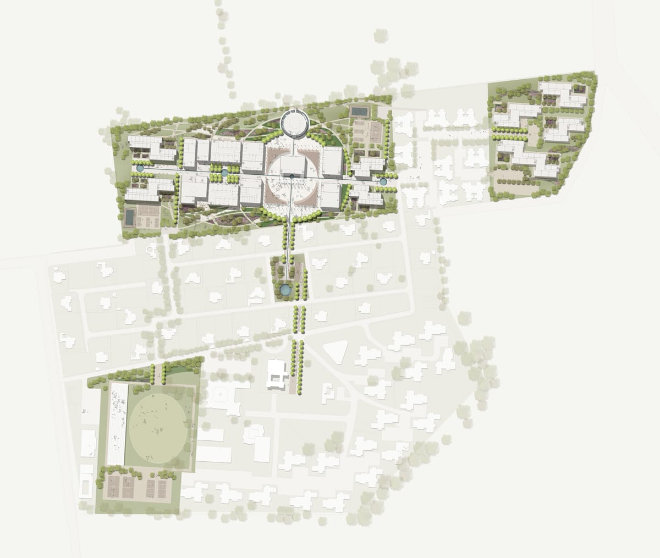By Paul Spreiregen
If there are still any doubts about the profession of architecture being a global phenomenon, they are fully dispelled by the recent competition for the Al Jamea campus in Nairobi, Kenya. Sponsored by a Moslem group in India, and managed by a professional adviser in California, this invited campus plan competition involved designers from the U.S., Great Britain, and India.
The Competition Sponsor
The Dawoodi Bohra, acting as both the client and competition sponsor, is a sect of Islam within the Fatemid or Shi’a branch of Islam. “Bohra” derives from the word for trader, denoting the branch’s origins. “Fatemid” derives from the name of Mohammed’s daughter Fatima, whence the Shi’a emanated. The Bohra originated in Yemen and Egypt, but because of conflict with both the Suni and Shi’a, eventually established their base in India. The Bohra number about one million worldwide, and their center is in the Indian city of Mumbai. Their principle university is to be found in the north in the city of Surat, where the Al Jamea tus Saifiyah Surat, is located.
As a highly structured, hierarchal, religious and social community, the Bohra’s everyday lives are conducted according to the strictures and requirements of Islam as presented in the Koran. In particular, the Bohra are devoted to works of social benefit and learning, the two being inseparable. The curriculum at their major university in Sarat, which dates from 1814, centers around the study of the Koran, and expands to what westerners would call the liberal arts in all its parts, as well as mathematics and science. Branches operate in Mumbai and Karachi, and at smaller scales elsewhere. A feature of their educational system, prevalent in Islam, is the complete memorization of the Koran. They are, in short, a society with firm roots in the religious past, but equally very much participants in the modern world. It was this worldview that led to the idea to stage a competition for a new campus. A member of the Bohra, who studied architecture at the University of Southern California, and was aware of the impending project for the new campus in Nairobi, thought a competition would be an ideal solution for selecting an architect. It was then that he contacted San Francisco-based architect, Bill Liskamm, FAIA, who had a long track record of running successful competitions in California and elsewhere.
The Site
Located in East Africa astride the Equator and bordering the Indian Ocean, Kenya achieved independence in 1964 after almost a century of British colonial rule. It is has a surface area of almost 225,000 square miles and a multi ethnic population of 43.5 million, of which 11.2% or just fewer than 5 million are Moslem. Its settlement by Arab Moslems goes back many centuries, mainly on its east coast, the result of sea trade. Kenya’s capital city, Nairobi, and the site of the proposed university, is 1°17′S 36°49′E, only three degrees further west than Mecca. Nairobi, well inland, is more than a mile above sea level, and so enjoys a mild and salubrious climate. The site for the university covers 43 acres, and borders the northern side of a Bohra residential community, Saifiyah Park. This community is composed of spaciously sited individual houses and multi-family apartments.
The Program
The program for the campus closely resembles the curriculum developed for the other Bohra campuses – the liberal arts, sciences, and mathematics – again, all centered about the study of the Koran. Developed over a period of a year by the competition sponsor, the final brief was a refined version, recast for competition purposes by the professional adviser, Liskamm.
The program was specific in describing spatial requirements as well as the relative positions of the component parts of the university campus. The center was to serve for communal gathering and religious ceremonies. Radiating from that, to east and west, would be academic areas and, at the further edges, student dormitories, whereby male and female students were to be fully separated. At the far eastern edge would be a residential area for faculty and staff.
The campus, with its inner circulation system, would also have connecting paths to an existing residential area to its south, as well as a path connection to a sports area on the southwest portion of the site. The main north-south connection between the campus and the existing residential community would be a principal axis for the entire complex, leading to the heart of the ceremonial and prayer area, and oriented so that it pointed directly to Mecca.
All four designs reflected this program, interpreting it in various ways. Those variations proved quite significant, and became the basis for later evaluation by the jury. A set of criteria was composed to aid in this evaluation, and the competitors were given these criteria as part of the program information. The jury was instructed in their deliberations for selecting the winning design, based on the criteria, together with a scoring system.
The Competition
The competition was “invited”, starting with a “long list” of design teams, narrowed down to nine, and culminating in four teams commissioned to submit designs. Each team in turn was composed of several participating design firms, representing architecture, campus planning, landscape architecture, site and building engineering, sustainable design, and construction. All teams were required to have a combination of “western” as well as Bohra firms familiar with their traditions and practices. This would assure that the best in western design technology and Bohra sensibilities would be combined. Each team would be paid an honorarium of $US 50,000 to prepare their designs and for their expenses.*
The four teams, their member firms were:
- FXFowle Architects and Frederic Schwartz Architects (New York), Andropogon Associates (Philadelphia) in association with Burhani Design‐Build (Chicago), and Triad Architects (Nairobi)
- Christopher Charles Benninger Architects (Mumbai) in association with MruttuSalmann & Associates (Kenya)
- John McAslan + Partners (London) in association with F S Group Architects (Houston, TX)
- Rangwala Associates in association with Moule & Polyzoides Architects (Los Angeles, CA)
To launch the design phase of the competition the members of the four teams visited the Nairobi site. During the course of their design work they had two “midpoint” review sessions via the internet with the sponsor, during which they were able to pose questions and receive comments on their general design concepts. This system worked to the benefit of both competitor and sponsor, whereby competitors gained assurances that their designs were within the parameters of the client’s intentions. The sponsor, in turn, could begin to see the translation of their intentions into conceptual reality. This “test of concept” assured that the resulting designs would be fully practicable.
Although the Professional Adviser had recommended an independent, outside, professional jury, or at least adequate representation of independent jurors for the design evaluation and selection process, that was not to be the case. Instead, the sponsor named twenty representatives from its own ranks, all members of the Bohra community. However, they did include individuals from the architectural and engineering professions with significant building experience. Still, the lack of outside jury professionals and absence of the Professional Adviser during the proceedings—at the insistence of the client—did cast somewhat of a shadow over the proceedings. Also, it had been the understanding of the qualifying teams that a professional jury would be involved in the adjudication process. Finally, the absence of the professional adviser from the presentation session precluded the possibility of a well ordered jury report, which would have provided more value to the process, and resulted in a better understanding of the winning design.
At the conclusion of the design phase the four competitor teams presented their designs in Mumbai, where each was given a half day to make their presentation. Two of the teams, FxFowle/Schwartz/Andropogon and Rangawala/Moule-Polyzoides, survived for further consideration and were asked to be present at an additional two-hour session the following day. Three days after that Q&A session, FxFowle/Schwartz/Andropogon emerged as the competition winner. They subsequently entered into a contract for their architectural and engineering services with the sponsor, and at this writing are well into the development of schematic design.*
*Sylvia Smith, FAIA, a Senior Partner at FXFOWLE Architects, who led the FxFowle/Schwartz/Andropogon team at the presentations, said that there were about 50 people present in the room where the initial event took place. Because of the separation of the sexes, women were also included in the process, but viewed the proceedings from behind a screen. In addition, the event was being sent out by video to be viewed by many in the community. Although forty minutes were reserved for questions, this segment lasted for more than an hour. Smith’s impression of this Q&A and subsequent conversations was that the community was primarily interested in the creative (ideas) process that led to the final design. After the initial presentation, the FxFowle/Schwartz/Andropogon/Burhani team, which was led by three females, was able to visit with the women, who had viewed the presentations out of view. Among those who greeted them was the Princess, who Smith thought may have had some input into the final decision-making process. (These Bohra women were not accessible to the other teams, as they were all made up of men.) Asked what may have tipped the scales in her teams’ favor, Smith suggested that it was partially their radiating concept of the site, but also probably the value they placed on interpersonal relationships. According to her, it was pretty obvious that the client was not interested in replication—there were any number of architects in that room, who could have easily accomplished that. They were looking for something more than that—a creative solution.
After the second presentation day, the two finalist teams were invited to visit the Al Jamea tus Saifiyah Surat University. Upon their departure, the teams were told that it might take some time to reach the final decision. Upon arriving back in New York, Smith was greeted by an email with the message that they had won!
The Winning Design
FxFowle/Schwartz/Andropogon/Burhani Design (New York/New York/Philadelphia/Chicago)
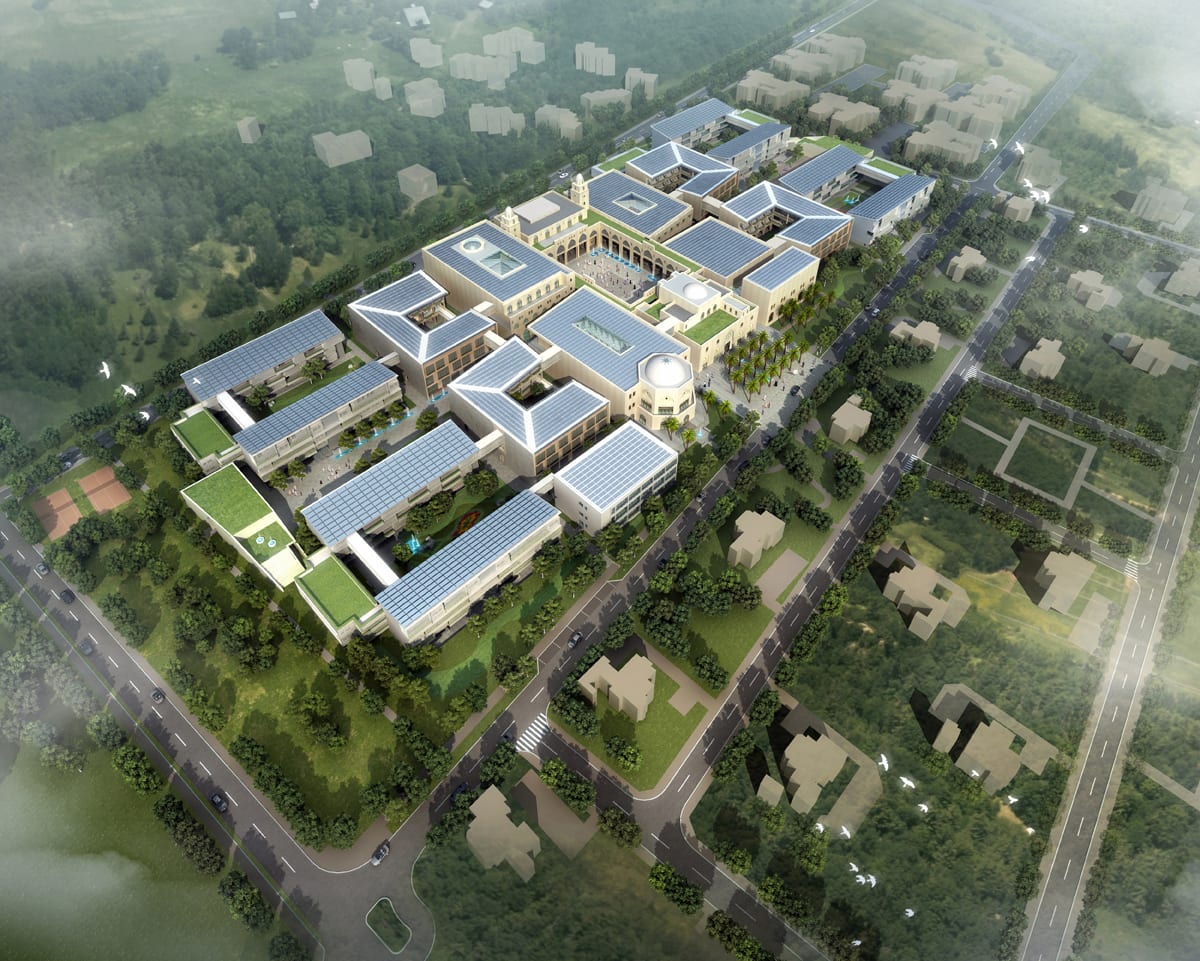 Aerial rendering by FxFowle/Schwartz/Andropogon/Burhani Design (click to enlarge)
Aerial rendering by FxFowle/Schwartz/Andropogon/Burhani Design (click to enlarge)
This design followed, as did all four designs, the overall requirements for the disposition of the principal components of the campus. But it did so with a thoroughness and inventiveness that exceeded the other designs. For example, it had not one pedestrian circulation system but two, one on the ground and one at third level. Its many other attributes included a most sensitive and appealing landscaping system, with its various courtyard and walkways treated in appropriately different ways. The roofs of all the buildings are to have solar panels for generating electricity. Like all other designs it is best appreciated by studying the drawings.
Drawings and renderings by FxFowle/Schwartz/Andropogon (click images to enlarge)
Runnerup
Rangwala/Moule-Polyzoides (St. Louis/Los Angeles)
Presentation board by Rangawala/Moule-Plyzoides (click to enlarge)
This design was a close contender for selection as winning design. Its particular strength was the artfulness of the disposition of open spaces and building blocks. The open spaces – linear corridors and spatial reservoirs, streets of varying scale for getting about, plazas for gathering, and intimate quiet gardens for repose and socializing – reflected the best of tradition and would have worked very well. The suggested architectural expression looked to the forms of an assuring past.
In the words of the designers themselves …
“The organizing principle is a determined focus on designing the void, which is the space between buildings and careful arrangement of buildings around the void. The buildings are designed along the Classical (refined) to Vernacular (organic) spectrum.”
Finalist
Benninger/Mruttu Salman (Mumbai/Nairobi)
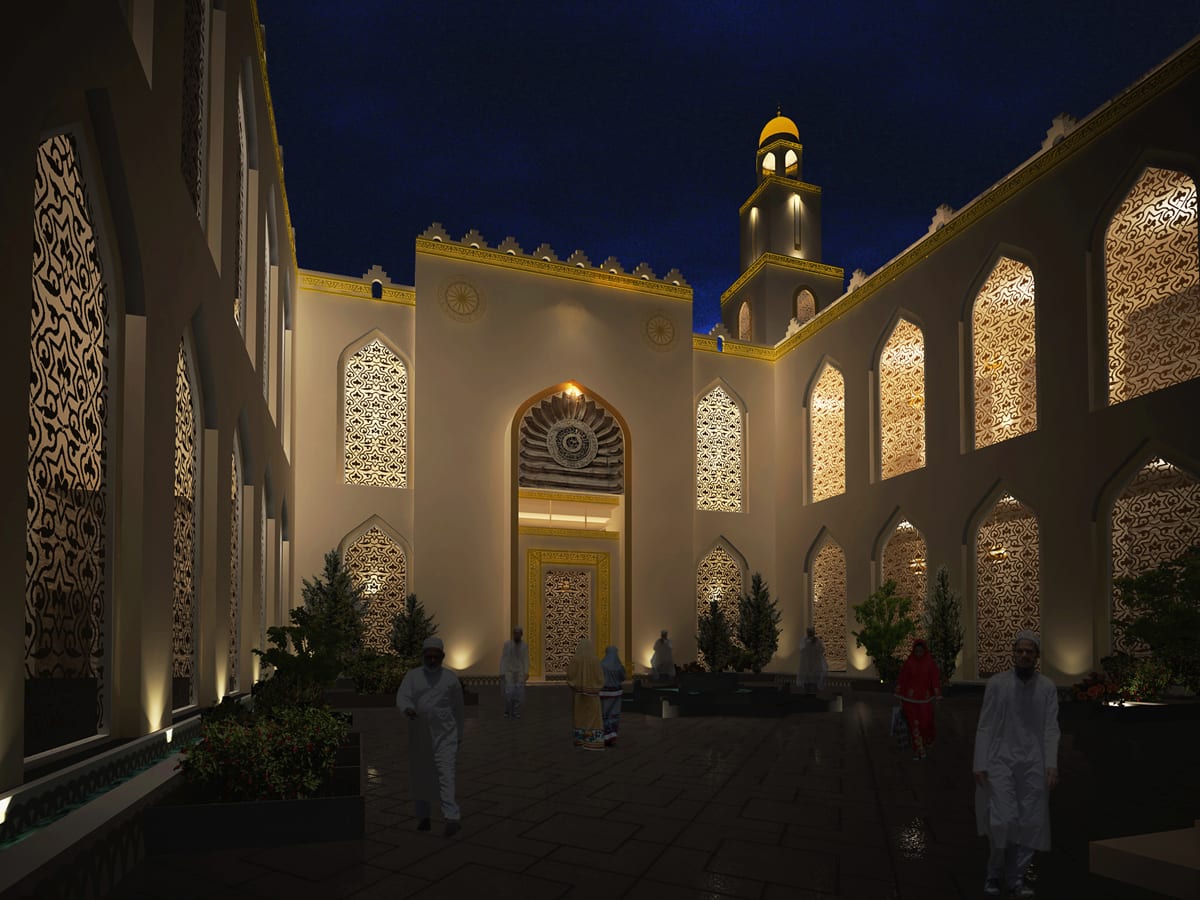
Here again is a design that offered an excellent composition of circulation network and buildings. To imagine walking through this design, experiencing it on foot, is to imagine a fascinating even magical passage. The design, unhesitatingly contemporary, reflects a system long in use in Arab architecture, particularly in Souks or covered markets, as well as Madrasas or schools, as in Istanbul.
Theirs was a plan to house the entire campus in a system of narrow but graceful barrel vault roofs. The designers developed this system so that it could be varied as need demanded, including changing the orientation of the vaults, some north-south, others east-west. Their adaptation of this system was ingenious. Unlike many strict modular structural systems, which give order at the price of needed variety, this gave both. It would have given a remarkable structural unity to the campus without sacrificing scale or spatial intimacy where that might be appropriate.
Drawings and renderings by Benninger/Mruttu Salman (click images to enlarge)
Finalist
McAslan/F S Group (London/Houston)
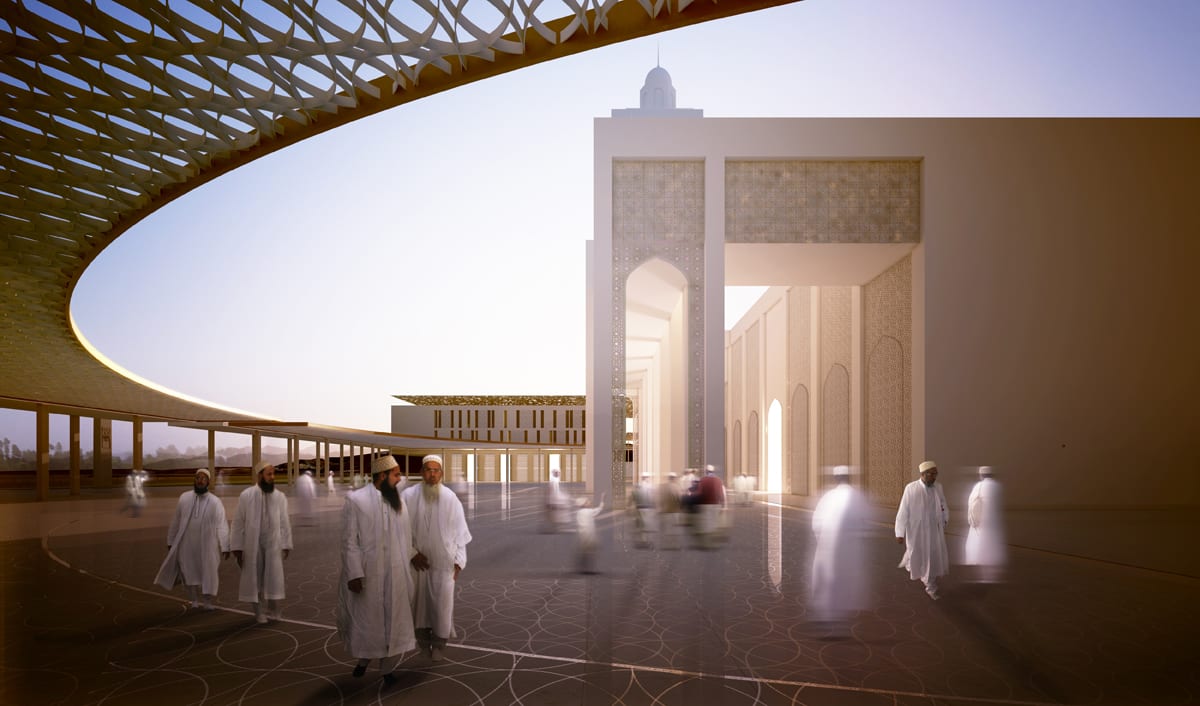
In comparison to the three other designs, this one proposed the clearest and most direct configuration of space and structure, of plazas and passages, of the building masses forming those spaces. It was also most advanced and even courageous in proposing systems of contemporary decorative and utilitarian embellishment, such as perforated screens, as traditional an element as can be found in Arab architecture. They function to control sunlight as well as to afford privacy for women who traditionally sit behind them out of sight while observing activities in the streets below them.
Their formulated plan made very clear, even celebrated physically, the centrality of the prime gathering and worship space of the campus by proposing a system of radiating rings, expanding well beyond the central campus, and doing this with great promise. The overall clarity of this design could well have suited the campus and its learning objectives, symbolically as well as visually conjoining the university’s multi-faceted curriculum into an overall and purposeful unity.
Renderings by McAslan + Partners (click images to enlarge)
Paul Spreiregen, FAIA, an editorial board member of COMPETITIONS, has written extensively on design competitions, and was Professional Advisor for the Vietnam Veterans Memorial and Intelsat Headquarters in Washington DC, the ATT/Bell Laboratories Solid States Technologies Laboratory in Allentown PA, and the City County Buildings in Mobile Al, among others.

































