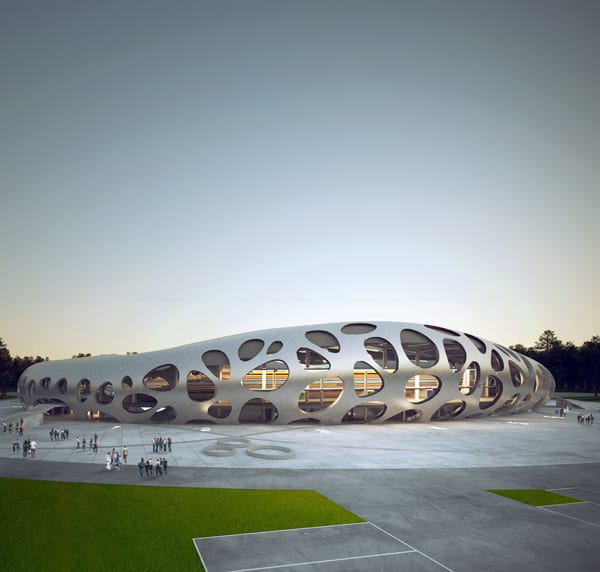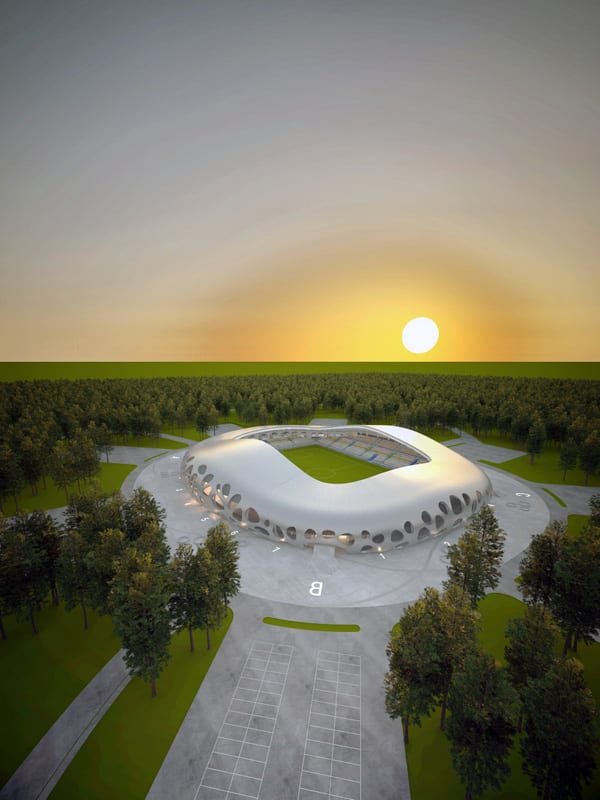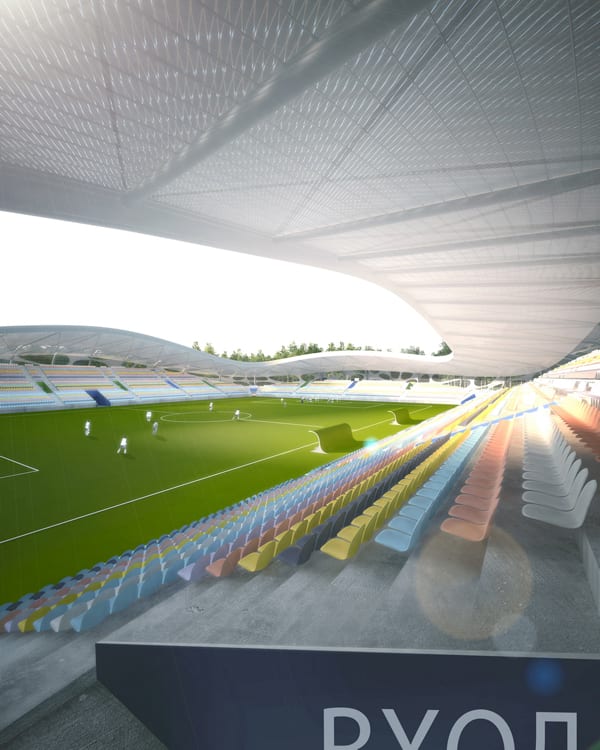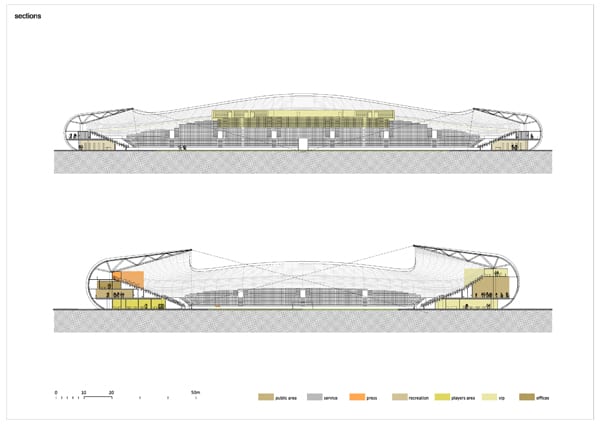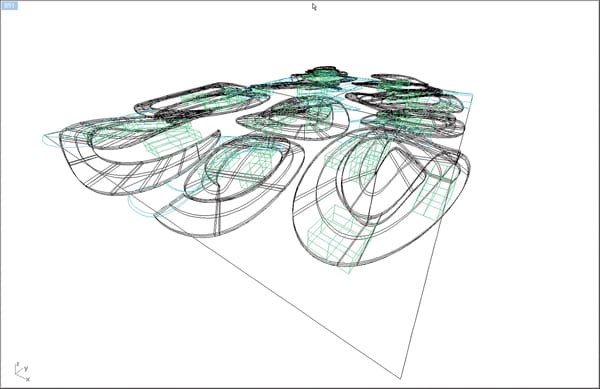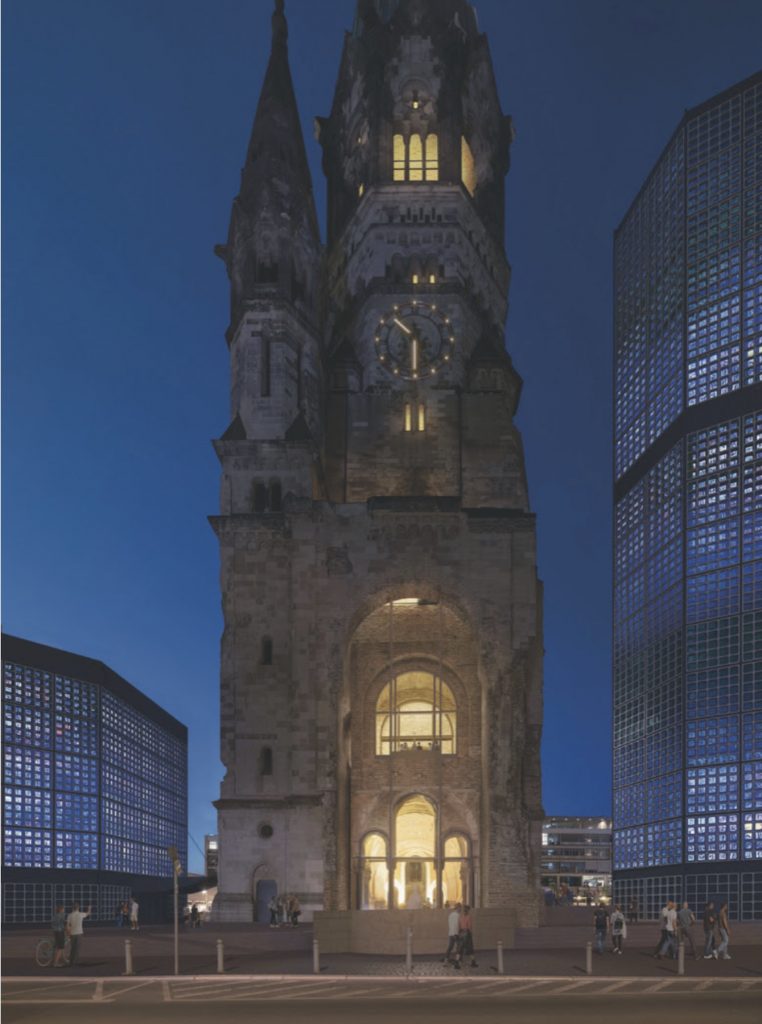
COMPETITIONS: How did you come to study architecture?
Spela Videcnik: Originally I wanted to be a fashion designer. Already at the age of ten I was already starting to do clothes by myself. Then my mother said, there isn’t much of a future in that. So I decided to study architecture. And there I met Rok, who came from an architecture background.
COMPETITIONS: After Slovenia separated from Yugoslavia over 20 years ago; this must have had an effect on the architecture profession.
SV: For the architects who were in the old system with big firms, they had to start from scratch—like everybody else. In some ways it was more difficult for them as they were not used to dealing with budgets under the previous regime; others took care of contracts. For the older architects, it was probably quite hard; for us, we managed to somehow learn. As a result, I think we were in the same position.
Before the breakup of the old state, Yugoslavia was a larger market; and there were some good architects from Serbia and the other Yugoslavian states. Back then, the Yugoslavian market was closed to Europe, and the rest of Europe wasn’t that open to us.
COMPETITIONS: After Slovenian independence, did architects here look first to Austria?
SV: No, mainly to Holland. For those who could afford it, Holland was the place to go. And, of course, there was the AA and even LA for those who could afford it. But most of us went there to study, for things were going so well here that we came back soon afterwards. For a while, we were building three large projects a year. Of course, that hasn’t been the case the past three years.
COMPETITIONS: What was your first successful competition?
SV: Housing Block 6 (Lakeside Apartments) in Ljubljana was our first building when we first started our practice, and this was after winning the competition. The competition took place in 1997, and the project was completed in 2000.
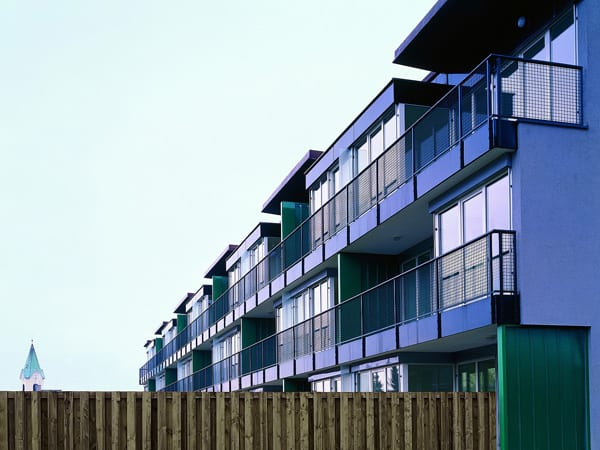
Initially we entered a lot of competitions; most were open, and there was no requirement of any financial guarantees. The state was sponsoring these competitions, and, since there were no restrictions on participation, we were doing a lot of them. In 1998 we won two more competitions, one a housing competition, the other for a stadium in Maribor, the latter taking ten years to complete.
Almost all of these were anonymous competitions. Only after 2004 did we begin to receive invitations to participate in invited competitions—mostly run by construction companies.
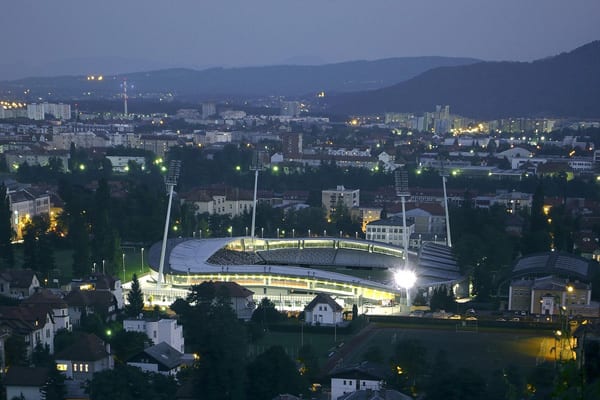

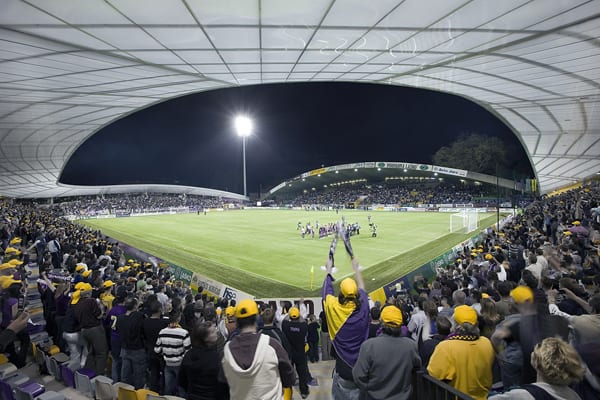
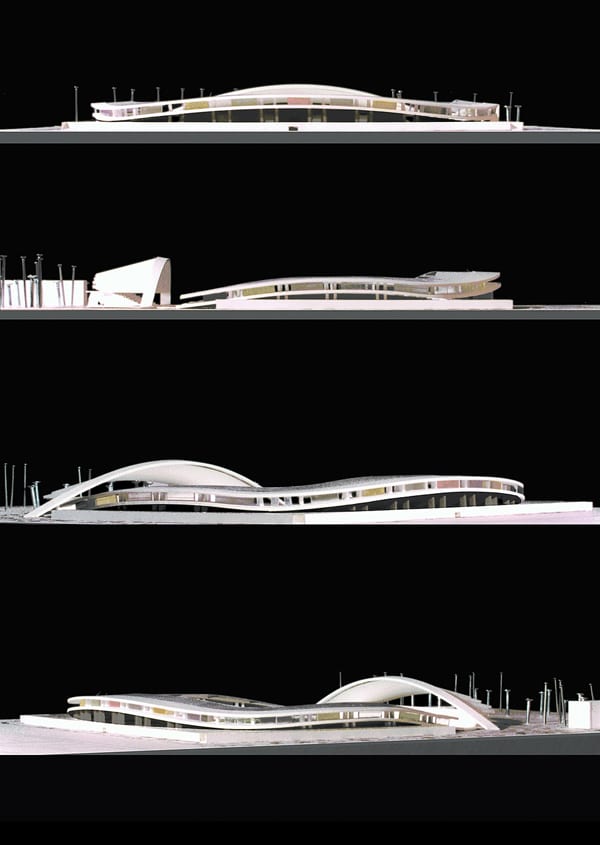
COMPETITIONS: But in between, you were at the AA in London.
SV: Yes, it was about this time that we decided to go abroad, and we went to study at the AA, having received a stipend to do so. For us this was a great experience, coming from a small country of 2 million like Slovenia, it was an opportunity to gain a real global perspective. The AA acts as sort of a crossroads for major architects, and also this was about everything that is going on in London, in the arts, theater, etc.
Our mentor in London was Patrick Schumacher, and through him we met his partner, Zaha Hadid, who became for us sort of a main person and with whom we are still occasionally in contact. On the other hand, the present Dean at Harvard, Mohsen Mosafavi, was important for us, in addition to some others, including Foreign Office and Brett Steele.
When we returned home in 2000, we had won the Europan 6 competition, in Graz, Austria—the theme was housing integrated with landscape. It went very well initially, but then the mayor changed, and the project never got off the ground. But we keep the ideas from that project, even though it didn’t go forward.
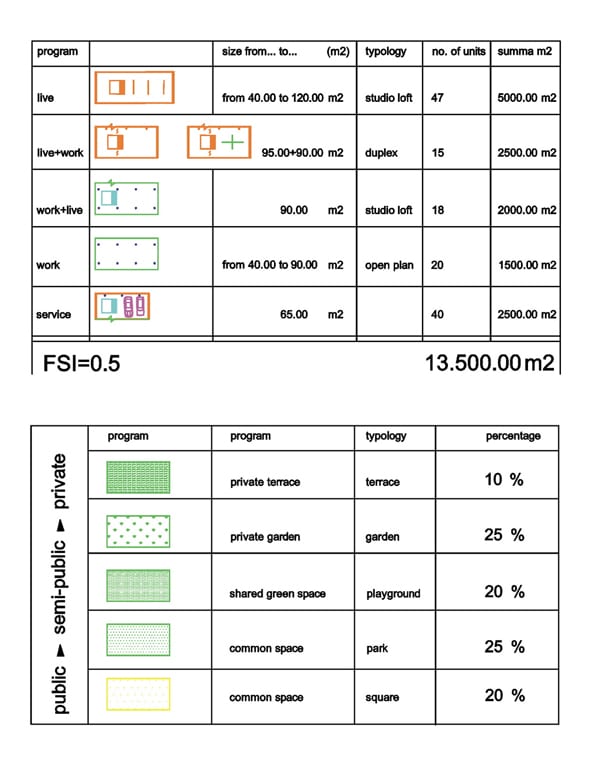
COMPETITIONS: But there were some other early competitions.
SV: In 1998 we won the Competition for the City Museum Extension in Ljubljana; but the project only went forward later, after we came back, mainly because they wanted to excavate under the museum. They knew that there would be some sort of archaeological evidence there, but they didn’t know what kind. There were some important finds; so our project had to basically change somewhat. They wanted to keep the archaeology in situ, which means that they found a Roman road, Roman houses, etc. So those spaces were to be free of structural elements. In addition to taking all that into consideration, we updated the renovation of the existing Auersperg Palace, located in the heart of the city’s historic district. This was also one of the more complex major works, because of ongoing talks with archaeologists and preservationists.
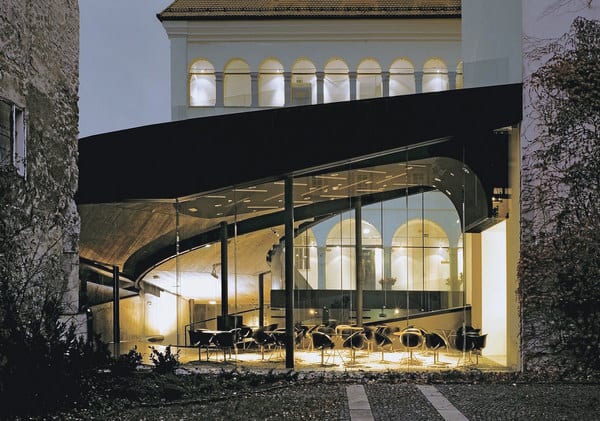
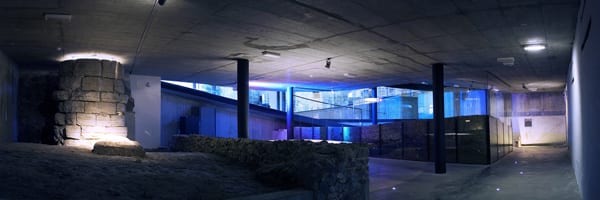
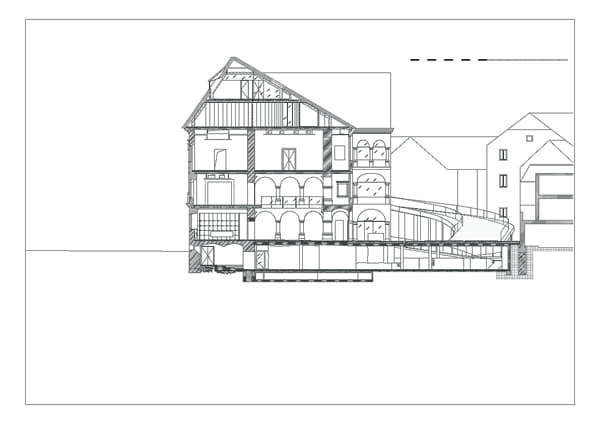
COMPETITIONS: I believe that is where we saw sarcophagi.
SV: Yes, there had been a garage there, and that gave us the only opportunity to build a new structure in the courtyard, indicating various stages of the history of the site. The prehistory level was three meters below grade, the Roman period about 1.6 meters. So visitors can stand at the different levels to experience those periods.
COMPETITIONS: And this was a competition?
SV: Yes, it was—an open competition. Most of our work actually is a result of competitions.
COMPETITIONS: This residence addition was also a kind of competition.
SV: Several firms were asked to submit proposals—not very unusual here where private clients often ask five or six firms to submit ideas. The story of this villa is that it is an existing old house, which the client wanted to enlarge. We didn’t do an addition to the house, but excavated the ground around the cellar of the house. As a result it’s rather hidden within the landscape, but still with a beautiful view. Because of this approach, the client got permission from National Heritage to do the project. All around is an open, glazed area, which overlooks the lake. As for the stairs, which penetrates up through the house, the client came to us and asked specifically for it. Because this is in an Alpine area, everything is wood.
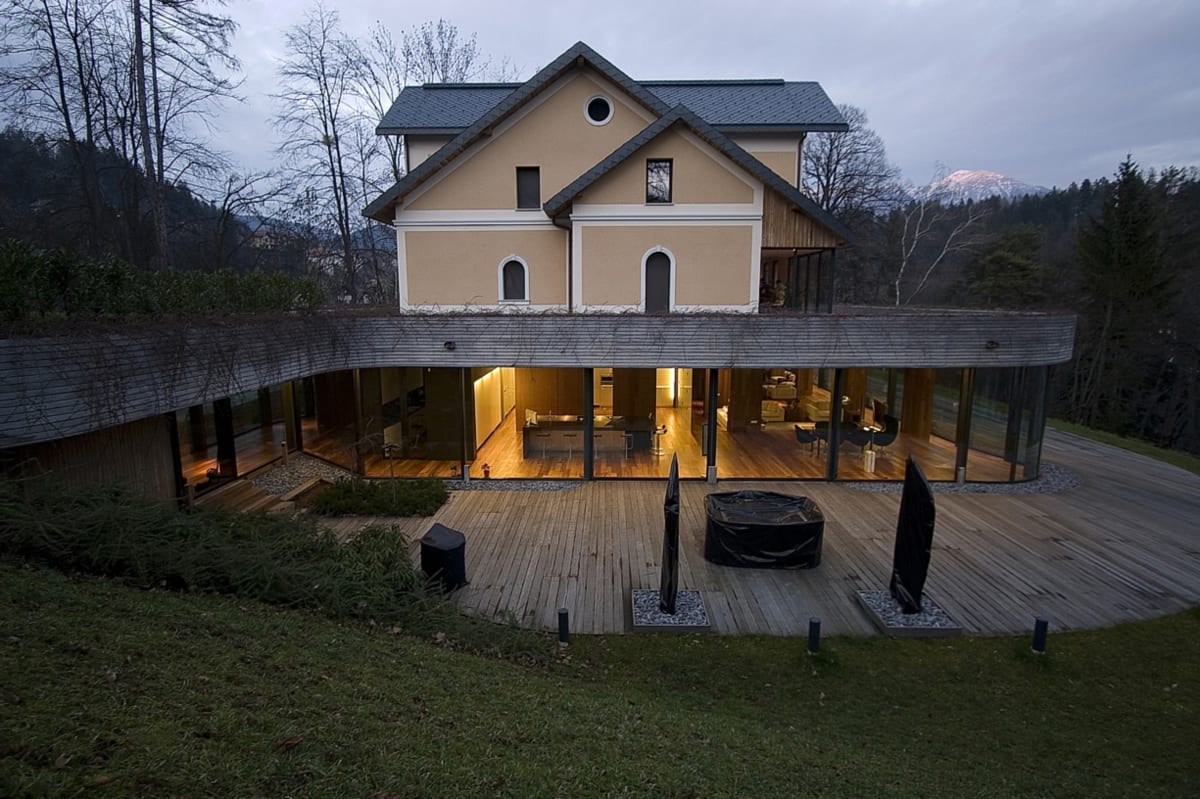
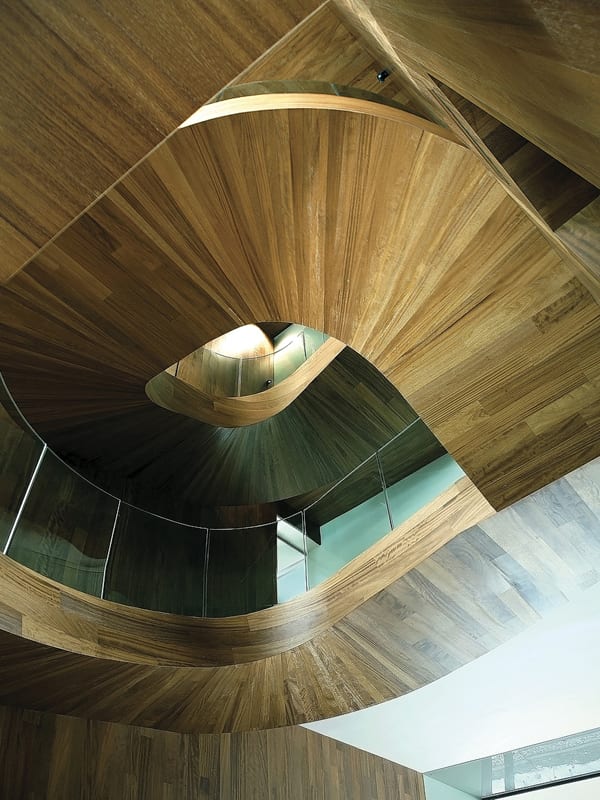
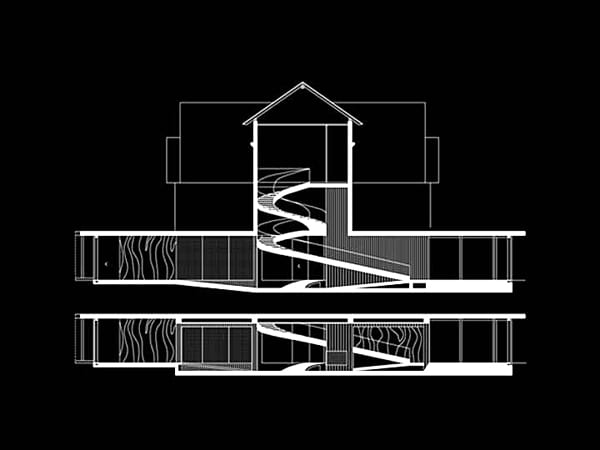
COMPETITIONS: You have done quite a few housing projects. Were these also competitions?
SV: This is a government low-cost, social housing project for young people. The buyers have to save some money, and then they can buy these units for a low price—even providing them with loans at a very good interest rate. It’s on the coast near Piran, two blocks of housing, and it’s a competition that we won. When you sign a contract, you guarantee that you will not exceed a certain set budget. Since this was on the Adriatic, and it had a Mediterranean feel to it, people living there like a balcony, with certain amenities and privacy. So we decided to incorporate all of these into the design. The budget was 750 sm without the elevators, corridors, stairwells, etc. Our floor plan was very efficient, which allowed us to do a lot with the façade, and this was probably why we were able to add much with the balconies and led to us winning the competition.
We also allow for a lot of flexibility in the design of the apartment, so that residents often are given a choice in how they want to prioritize the spaces. Because of the appearance of this particular building, people are calling it ‘beehive.’
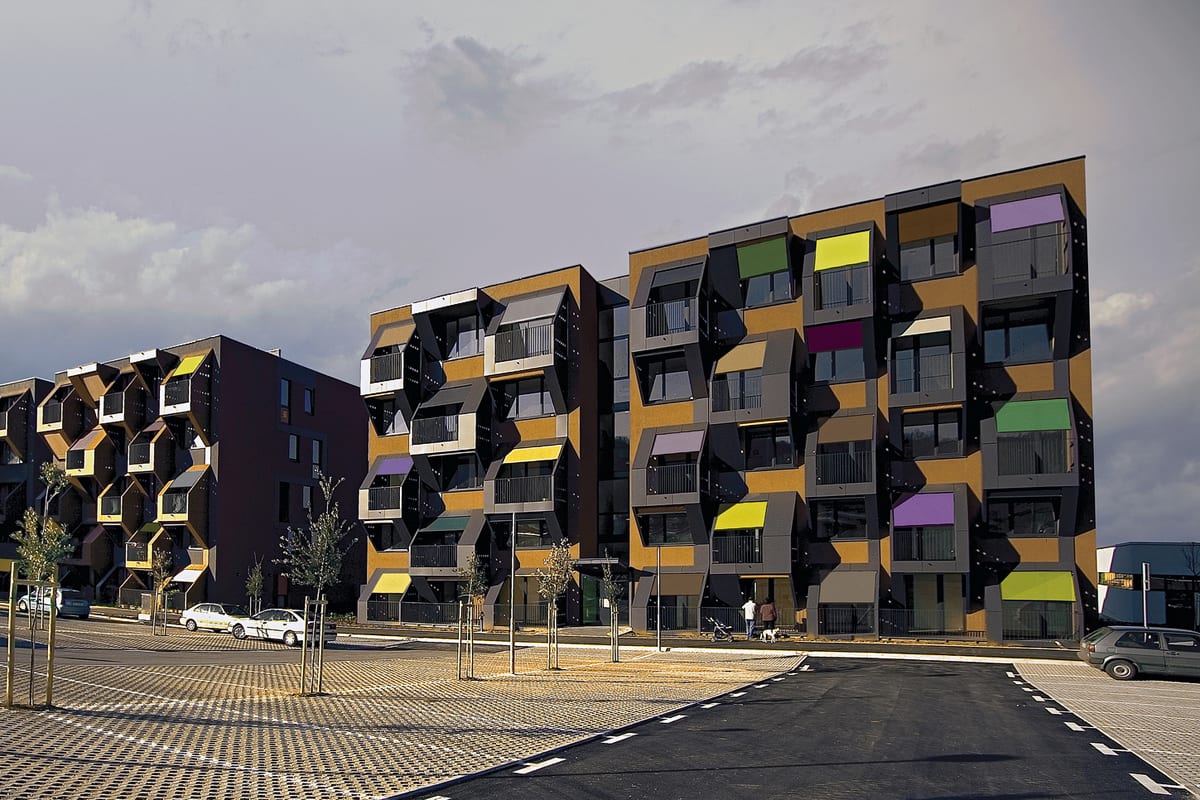
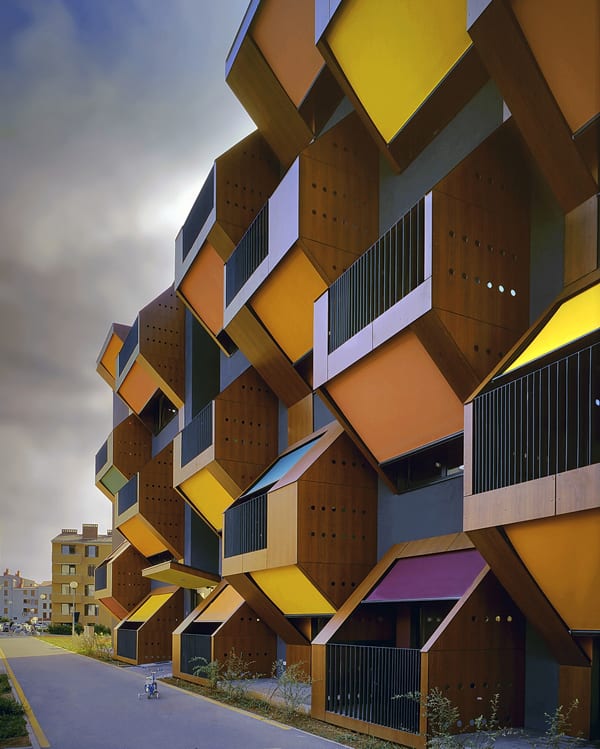
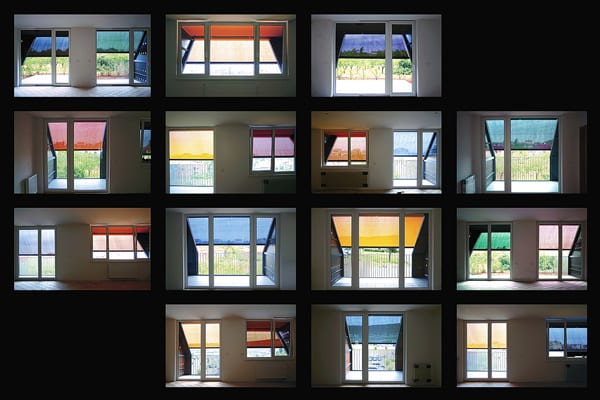
COMPETITIONS: Everyone talks about sustainability now. Was there much of that here?
SV: Here, we really didn’t have any money for sustainability. We had to compensate for this with very simple elements, i.e., shading, etc.
In the case of the building we did in Paris, we wanted a certificate indicating that there were certain sustainable measures, and even though the budget was low, there were still some sustainable elements built in—photovoltaic, recycling water, 20 cm of thermal insulation, etc.
COMPETITIONS: You also won some housing competitions in Ljubljana.
SV: This Ljubljana apartment project, also a competition, was for 650 apartments by a private investor, a construction company. We won this again because we came up with a very good spatial cost ratio, even somewhat lower than for the ‘beehive’ project. We divided this into four prototypes, each 135 meters long. Since the apartments were identical, we could have prefabricated sections with installation and windows the same size. Since the schedule was so short for finishing construction—350 days—only by using these prototypes could we keep the schedule. Because the façade is layered, it doesn’t appear like one continuous long element. Some apartments have more glazing and less open space, others more open space with balconies and less glazing. Spatially, the apartments were not all identical, some two rooms, three rooms, etc. And all this is within walking distance of the center.
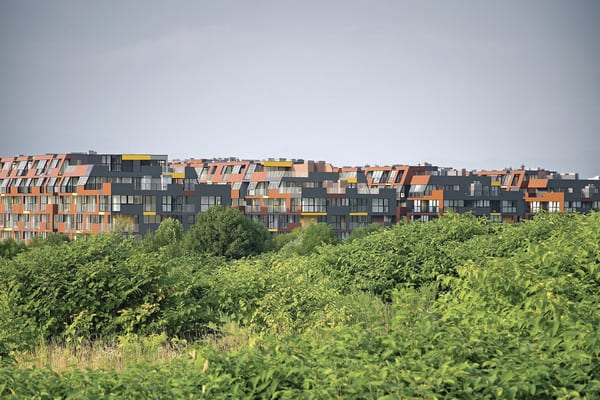
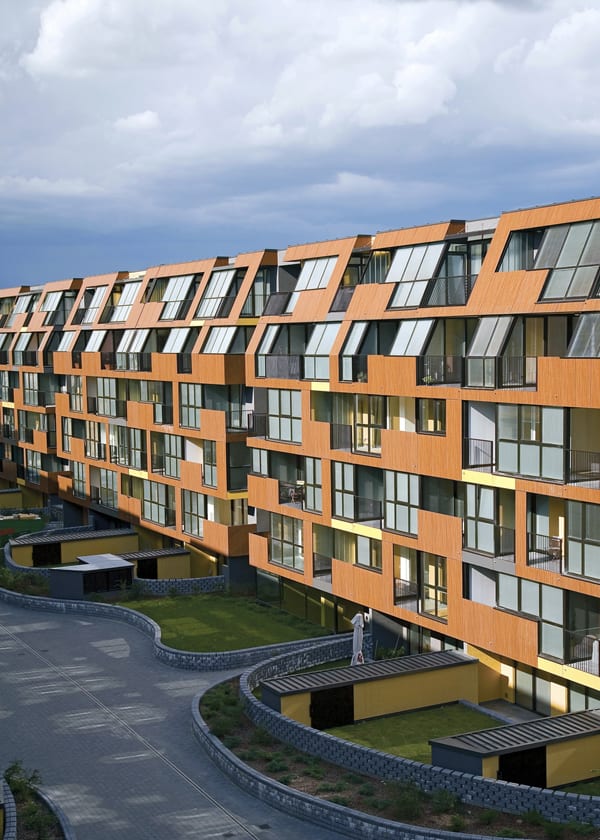
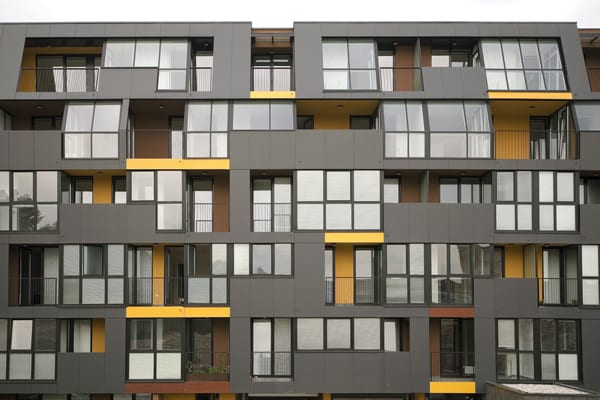
COMPETITIONS: To win a competition in Paris must have been an amazing feat. You must have been the wild card in that competition.
SV: I can say we were. The project was for student housing near La Villette, and it is almost completed. But the French system is quite different from that which we have experienced elsewhere. After winning, we were not only the designer, but were charged with seeing the project through to completion. This is different than in most countries, where a construction manager is normally the main person during the construction phase.
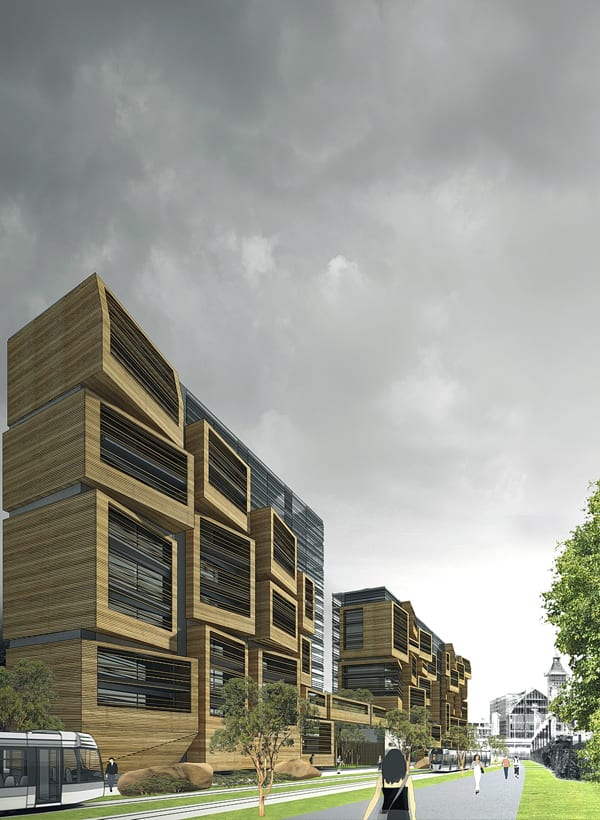
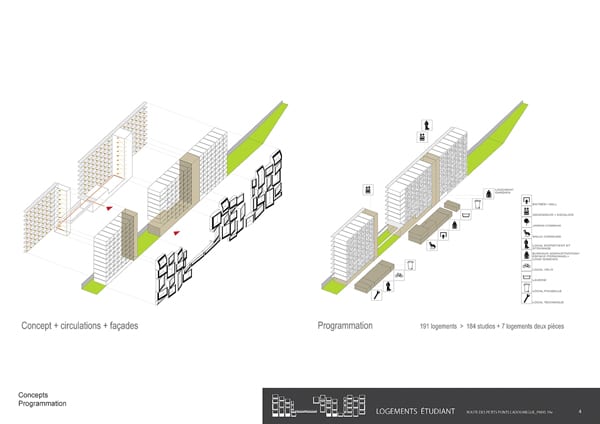
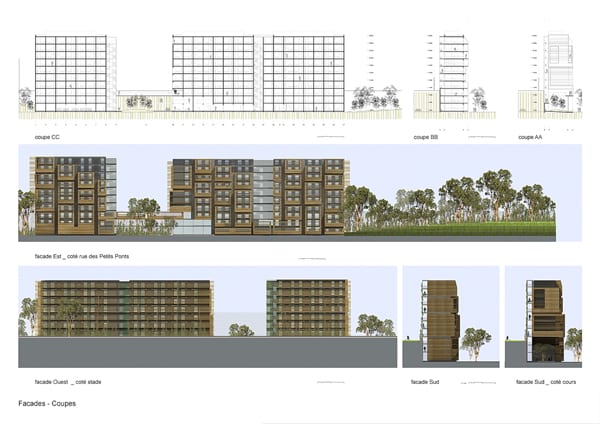
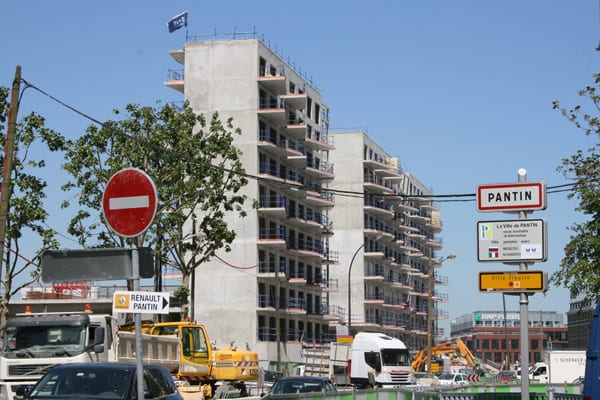
COMPETITIONS: In this economy, what does the future bring?
SV: We will continue to work in Slovenia but unfortunately due to global financial crisis there is not much work here in the near future. Since we have office in France we will try to get involved in new projects there as well. Eastern Europe is a good possibility for us, as we are currently engaged in Russia, Kazakhstan, and Belarus. In Belarus our Stadium for FC Bate Borisov is in construction, and in the nation of Georgia there is a new system of public office buildings where some very nice buildings have been done—by Fuksas, Jurgen Mayer and a local Georgian office, Architects of Invention. We are also involved in a competition there, with several proposals.
