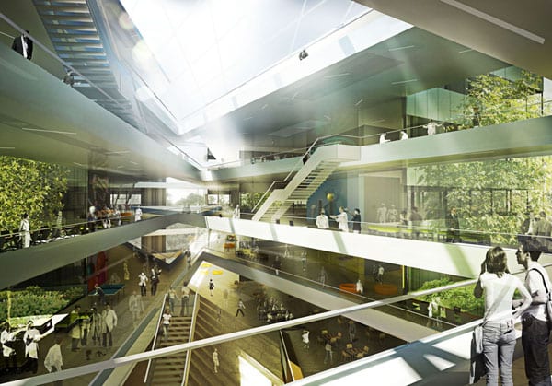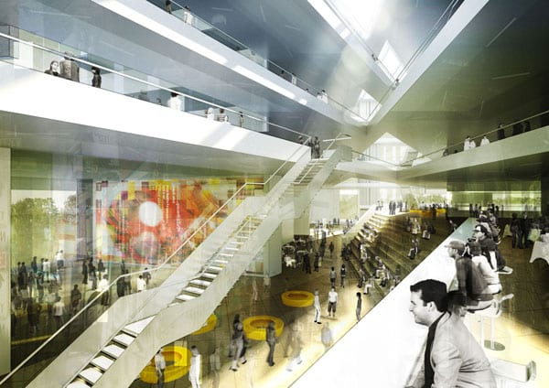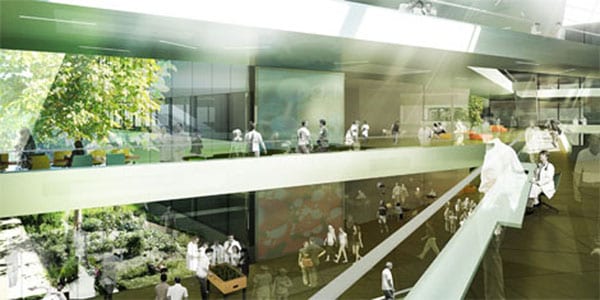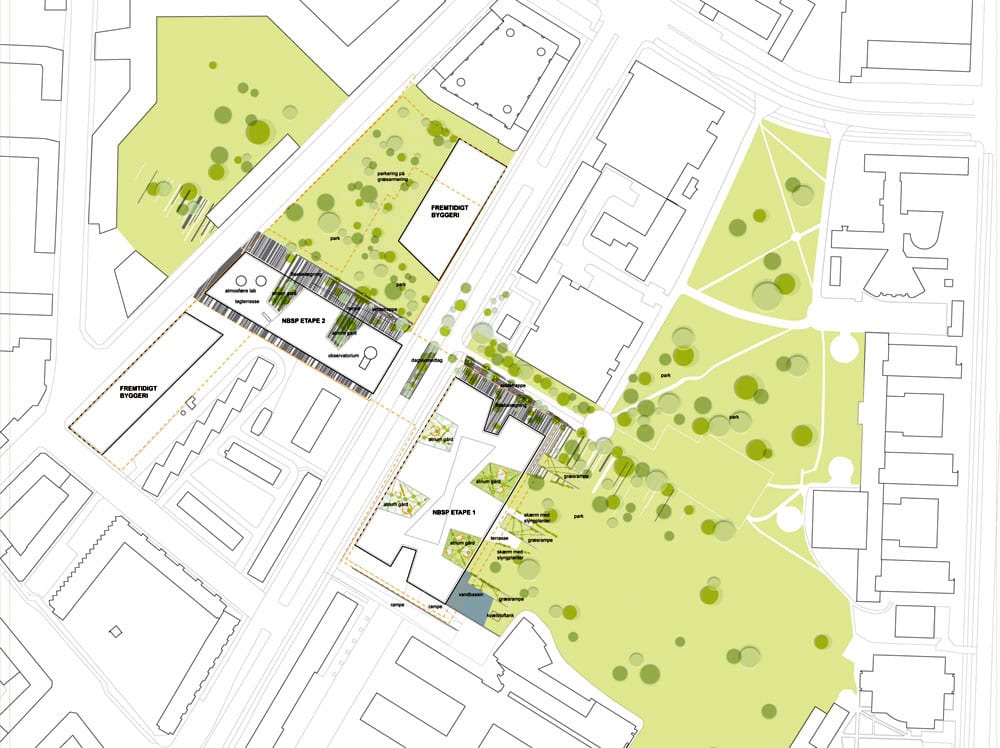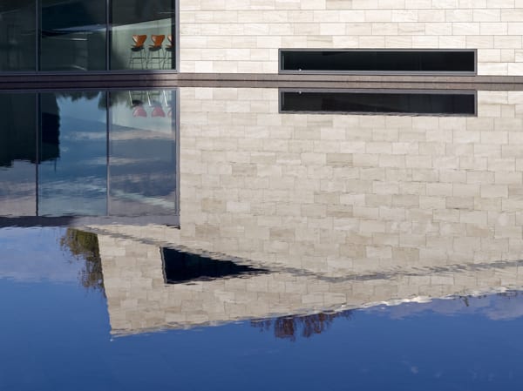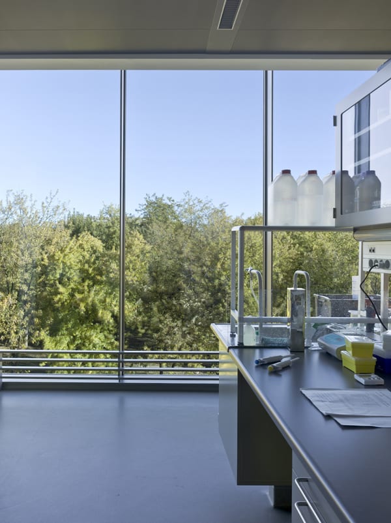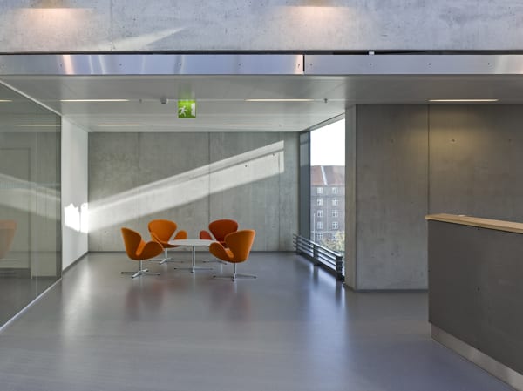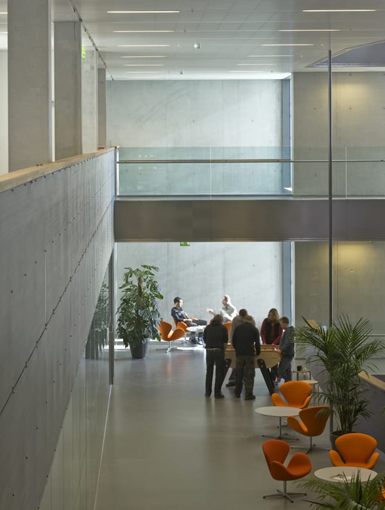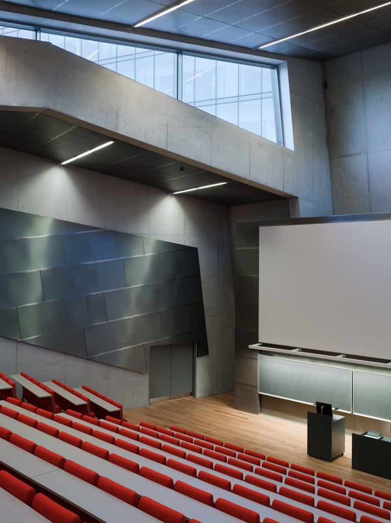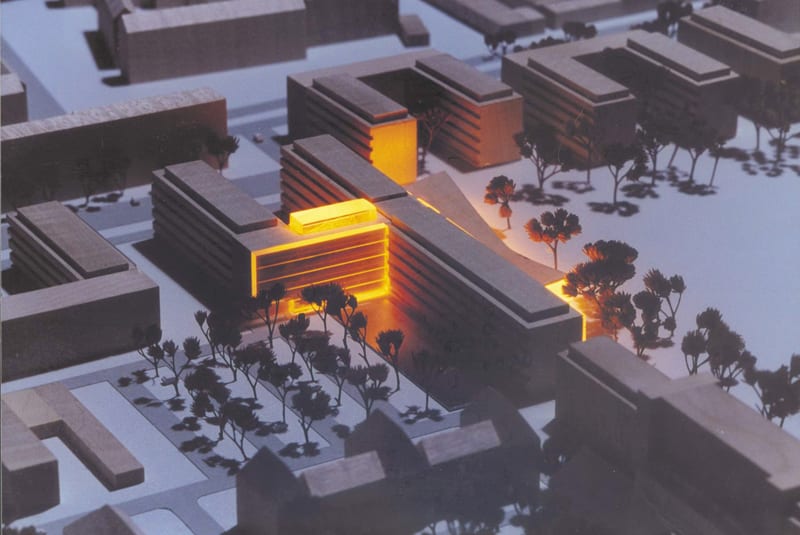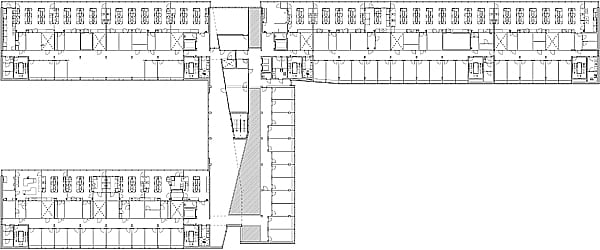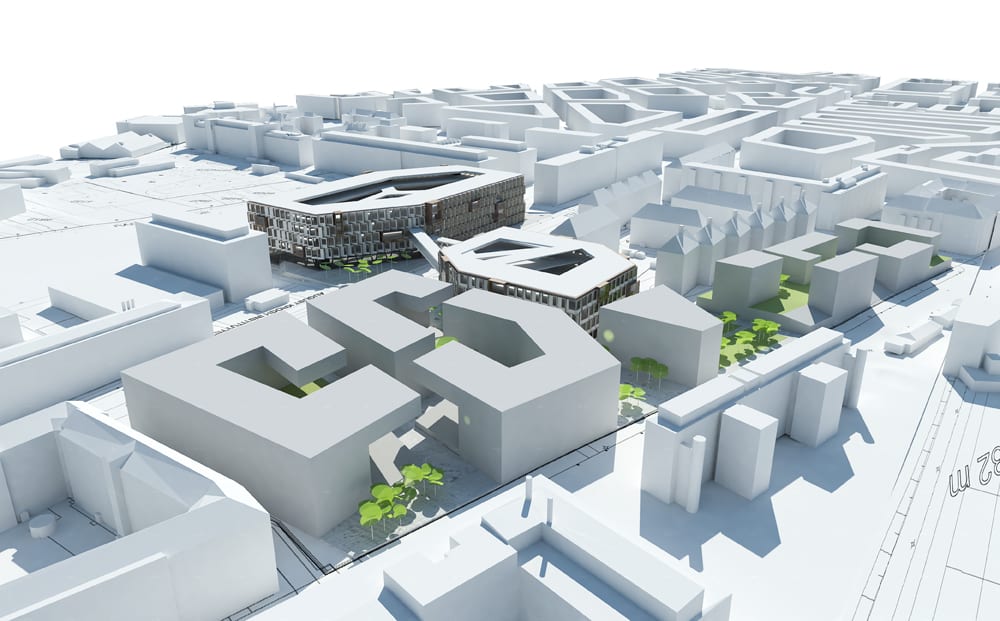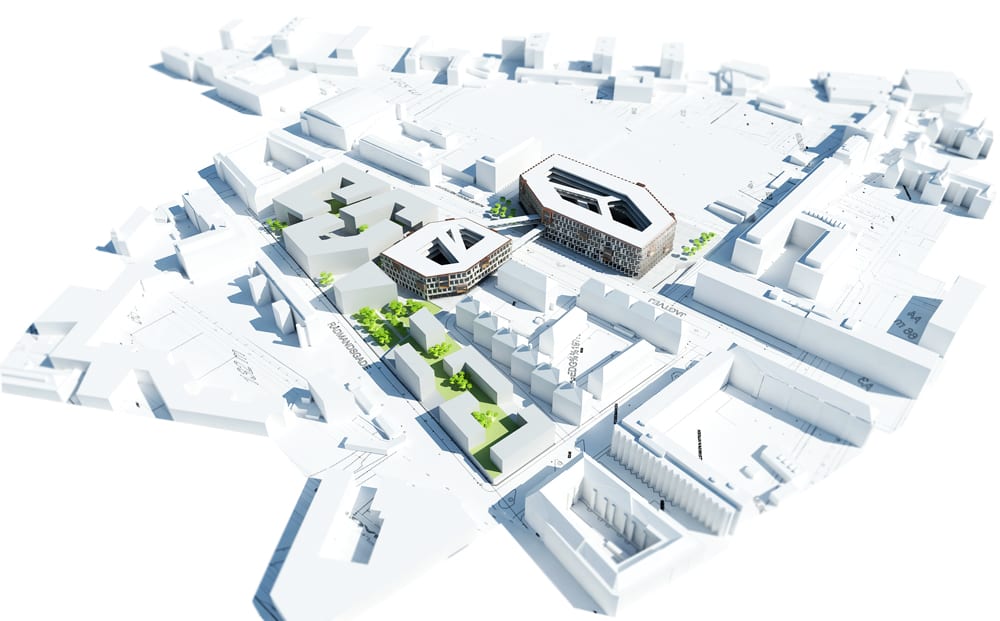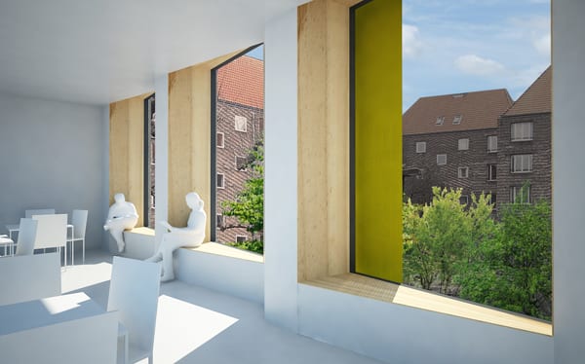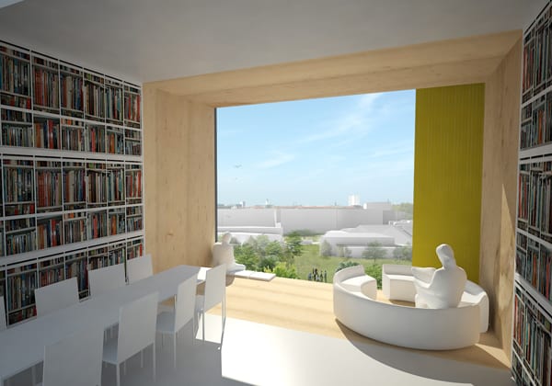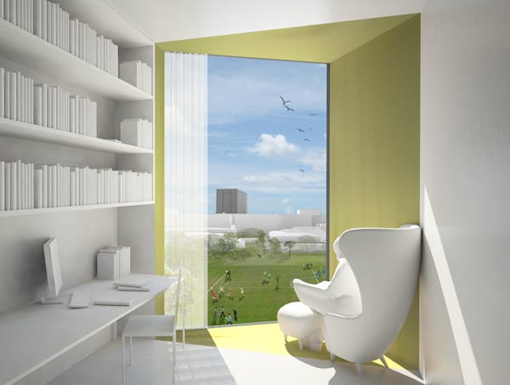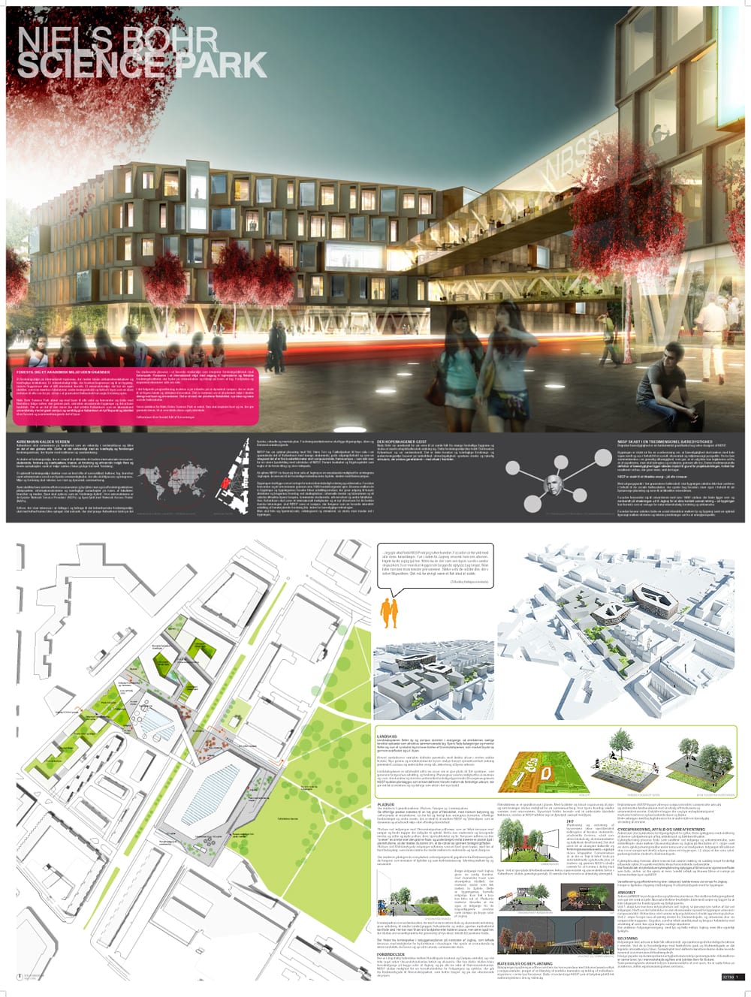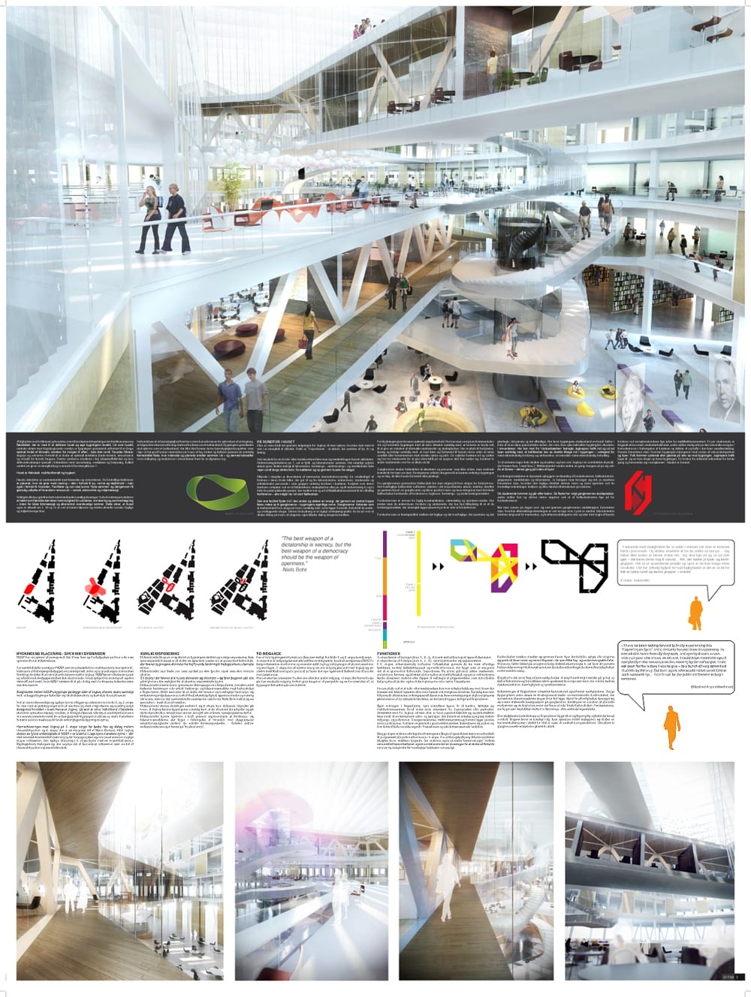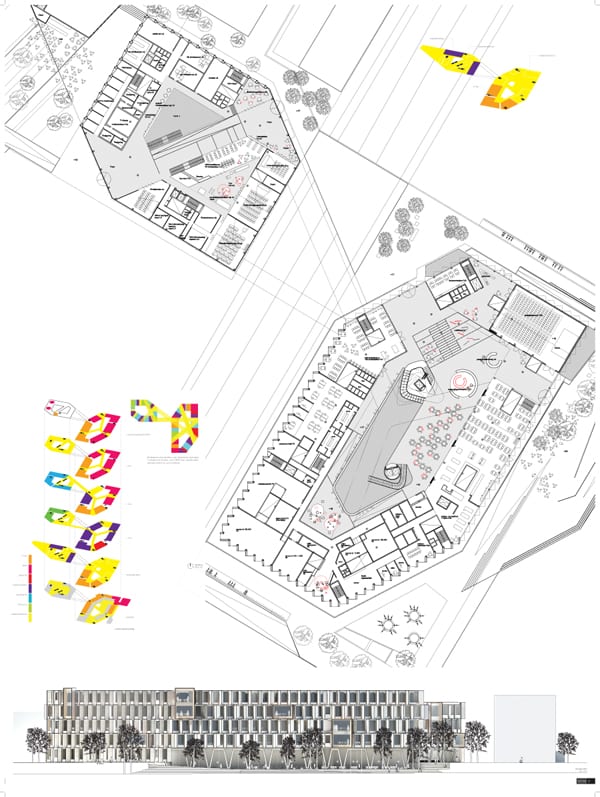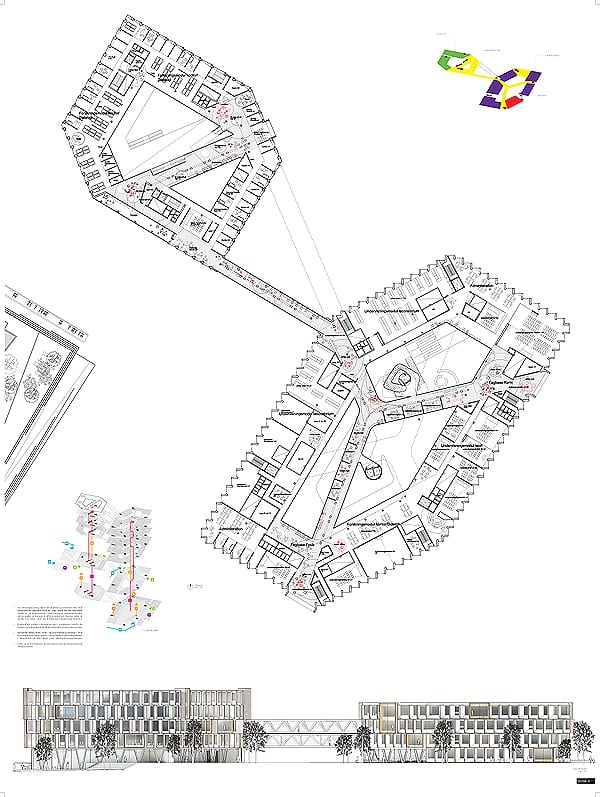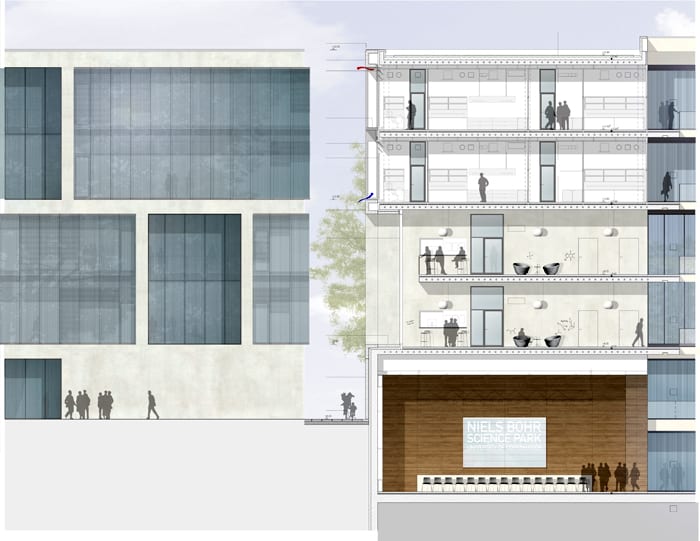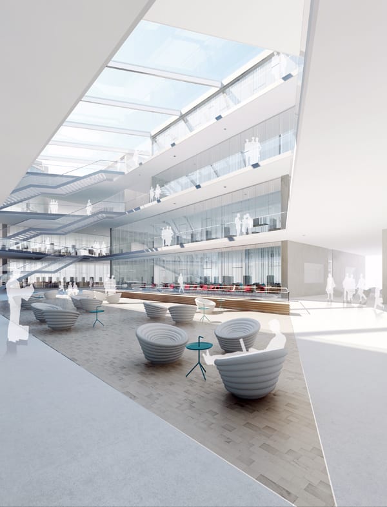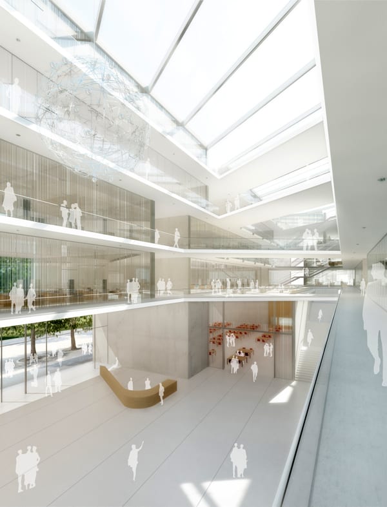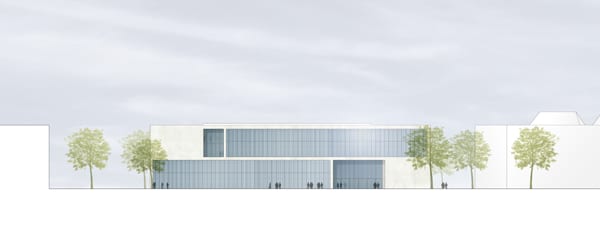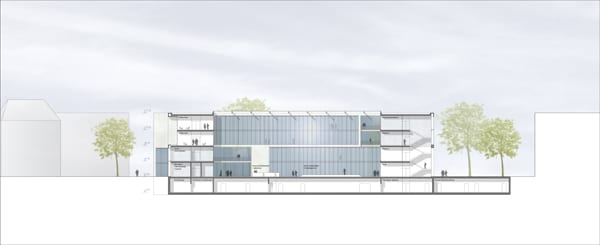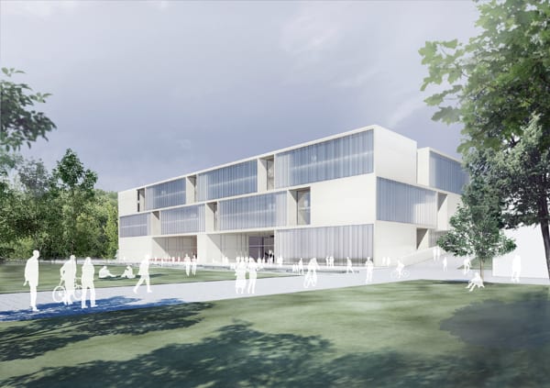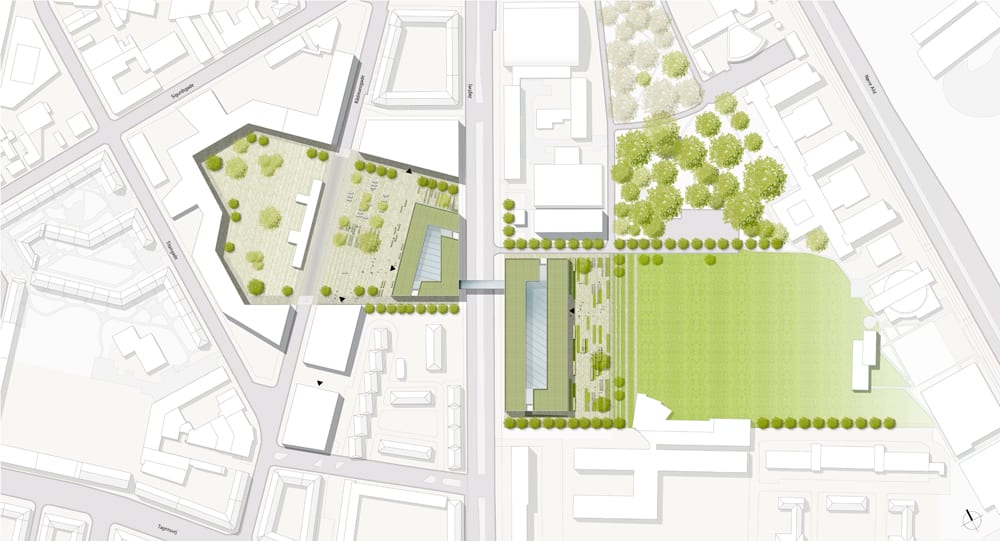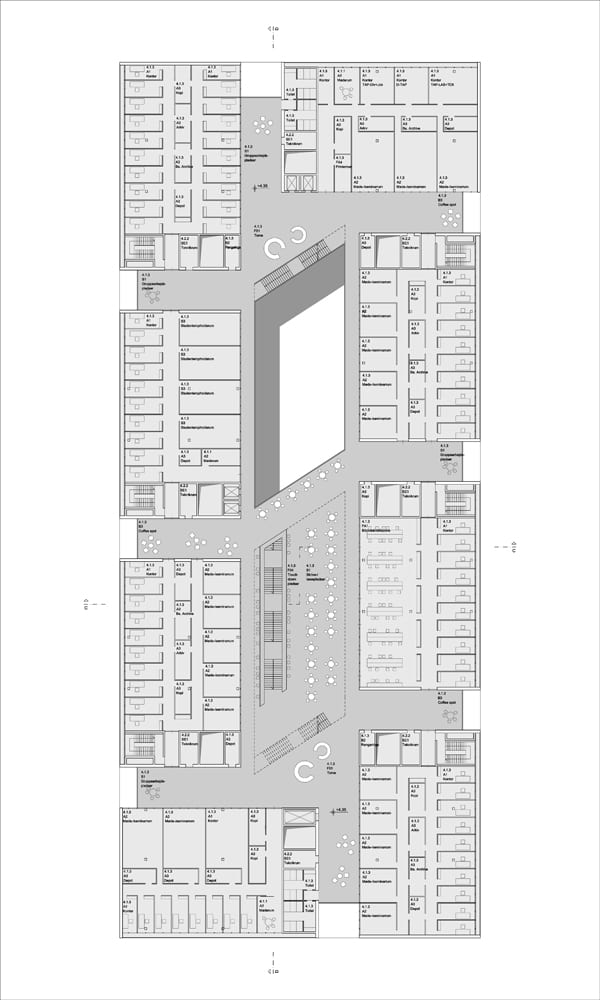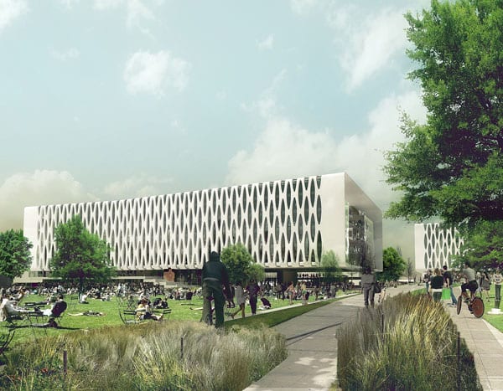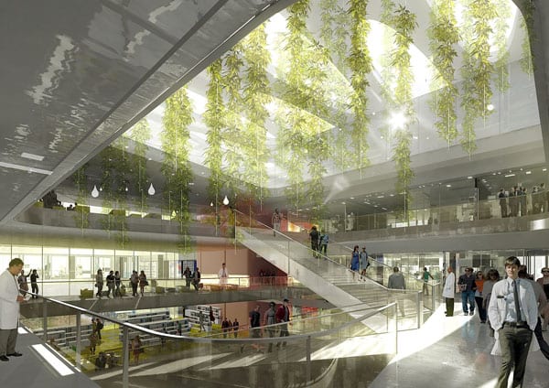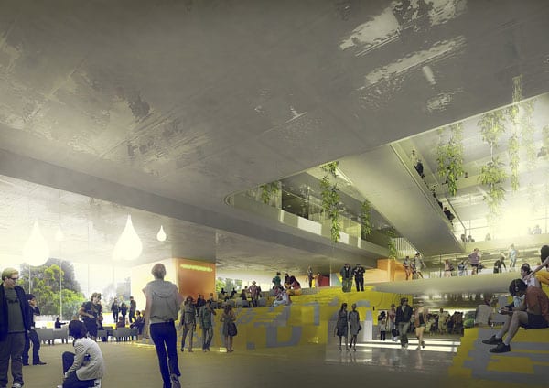by Stanley Collyer
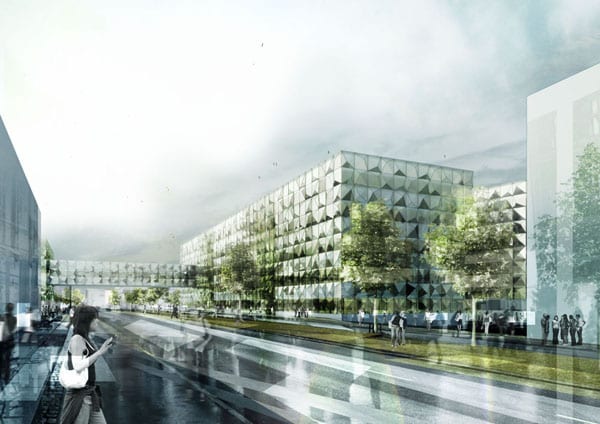
How to express an idealistic learning environment in terms of bricks and mortar is hardly new. Frank Gehry’s Stata Center at M.I.T. in Cambridge, Massachusetts is a recent example of the effort to encourage creative thinking by design at the post-graduate level. The University of Copenhagen in Denmark has taken up this idea by challenging a select group of architects to design the new Nils Bohr Science Park. They envision a ‘limitless community’ of academics and students, with lots of cross-pollination between disciplines.
A Danish icon, Nils Bohr was one of the world’s most important physicists in the mid-twentieth century. So it was only fitting that the intellectual creative environment that he was most known for should set the stage for such an ambitious undertaking. According to the competition brief, “(Bohr) created an atmosphere where researchers were stimulated, partly by meeting many different people, but equally through the constantly changing settings. This was an environment with room for unpredictability and for spontaneous meetings between the many different users of the building.”
Thus, a “guiding principle” of the competition was to create an environment ” fostering interaction among different disciplines, with the ultimate goal being a “limitless community” where innovation and new types of collaboration are to be encouraged.
The project is to be constructed in two stages, on opposite sides of Jagtvej Street in Copenhagen as part of the university’s north campus. Stage 1 will be established east of Jagtvej and include approx. 30,000 m2, while stage 2 will be established west of Jagtvej covering approx. 15,000 m2.
Five shortlisted firms, three of which have multiple international competition wins in the portfolio, submitted proposals for the project, all of which were accepted. With the exception of Von Gerken Marg Partners (GMP) of Germany, all of the shortlisted firms had their main offices in Denmark. They were:
- Rambøll in collaboration with Rambøll UK, Rambøll SE, Colin Gordon and Associates, Vilhelm Lauritzen Architects, Christensen & Co and GBH Landscape Architects.
- GMP International Architects and Engineers.
- KHR Architects in collaboration with Jens Clementsen Architects, EKJ, Balslev and Cenergia Energy Consult.
- Schmidt, Hammer, Lassen in collaboration with HDR CUH2a, Moe & Brøds-gaard, Jørn Langvad Architects, Nørgaard & Holscher Landscape Architects and Andy Horsewell as associated consultant.
- Alectia in collaboration with Henning Larsen Architects, Schul Landscape Architects and Lohfert & Lohfert
The jury consisted of:
The adjudication process – general comments
In general terms the size of the new building(s) was of a major concern, as to how it could fit into the site. The jury noted, “The architectural design idiom is most definitely a significant parameter, as regards the building complex’s volume-related adaptation to the given site and in relation to both the green surroundings and the buildings in the immediate vicinity. In this respect, the proposals express a high degree of diversity in the visual perception and experience of this new teaching and research complex. The jury has preferred the solutions that manage to create a visual balance in relation to the surroundings, including a clear signaling effect in connection with accessibility and the experience related to moving from the outside and into the arrival area and the foyer.”
The client desired a high degree of transparency, not only for users, but also for the general public as they might pass by the building. Thus, we find that most of the competitors suggesting a very accessible building, mainly by creating a high degree of transparency at grade level, and, in different ways, creating a dialogue with its surroundings. This was not only an issue with the bordering street, but also with the adjacent greenspace.
As for functionality, the jury noted that the competitors proposed different entry solutions, but that the upper floor plans in most were quite rigid in spatial layout, resulting in an inflexible scenario, which is contrary to the idea of “the limitless community.” Also the possibility of a skywalk or tunnel connecting the two buildings was somewhat of an issue, with only the winner submitting a proposal accommodating both solutions. As all of the firms fulfilled the obligatory financial estimate procedures indicating that they could remain within budget, the jury judged all five teams acceptable for examination.
First Place: Rambøll, in collaboration with Rambøll UK, Rambøll SE, Colin Gordon and Associates, Vilhelm Lauritzen Architects, Christensen & Co and GBH Landscape Architects.
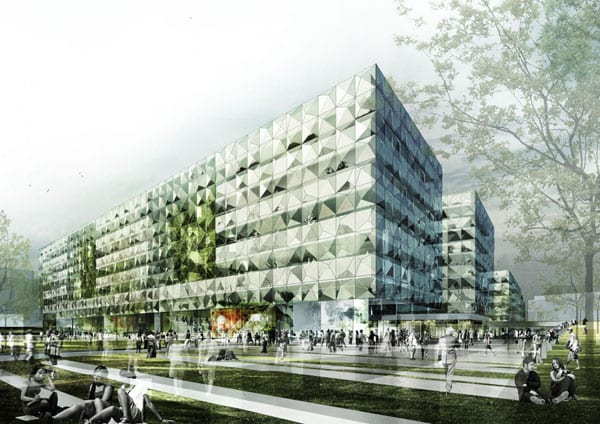
The jury’s positive summation of the winning proposal’s architectural expression and master plan was summed up as follows:
“The proposal gathers the two buildings convincingly in a clear layout across Jagtvej. Stages 1 and 2 are designed on the basis of the same volume and facade considerations. The facade’s unique character defines a very distinct identity for the entire building complex. At the same time, the proposal presents an image of one building complex connected across Jagtvej.
The proposed, extremely well laid out passage under Jagtvej is beautifully designed as a public connection between two large green spaces, which at the same time creates a good internal connection between the two building sections. By giving the passage an actual facade, the subterranean area is activated, and the two volumes are linked together both physically and functionally. The uniquely designed three-dimensional ‘Troposphere’ and the trapezoid research units contribute to the perception of the building’s layout. It also offers a special design experience with its varied and brilliantly designed spaces with long connecting balconies with daylight filtering through green [8] vertical atriums. This is a completely unique interdisciplinary composition with intense interactive views both internally across and out from the building.” And, in suggesting that some changes might be in store during a development phase, the jury remarked that, “The proposed facade presents an interesting and exciting play between form, transparency and reflection. The facade will be able to offer a varied and communicating expression, in which reflection and transparency, but also views inside and outside will constantly be challenged – and contribute to a vibrant look. However, the internal facade, which in some situations will be very visible, seems less integrated into the overall facade design.” As for sustainability, it is anticipated that the building complex will be able to meet low-energy class 1 requirements.
Finalist: KHR Architects in collaboration with Jens Clementsen Architects, EKJ, Balslev and Cenergia Energy Consult.
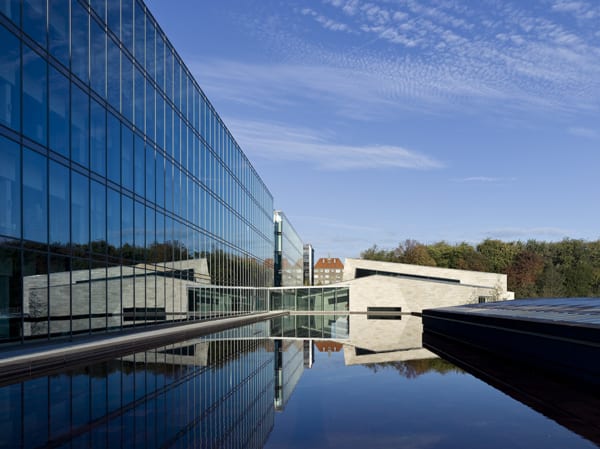
Image courtesy of KHR Architects
This proposal was based on a modular plan, including research modules @ 120 m2, therefore suggesting flexibility and allowing for “frequent building-related variations and local adaptations.” This modular approach defines three architectural main elements: the building, the troposphere, and the stairways and footbridges, which can be combined to cover the overall requirements of the program. A specific architecture is established around a three-dimensional grouping of these basic modules, facilitating spatial sequences.
According to the jury, “the overall architectural composition of independent modules creates an exciting starting point for the design of a volume that is clearly composite, but which can also be seen as a great and varied volume. The choice of facade expression seems unmotivated and does not immediately match this starting point.
The inner rooms, ‘the Troposhpere’, contribute to an overall concept of an eventful and varied structure with interesting views. However, the quality of the workplaces located by outer facades and interior spaces, respectively, vary a lot as regards daylight access. The project contains interesting considerations at many levels. However, it does not quite succeed in establishing an overall, readable architectural identity.”
As for sustainability, the jury found that “the house is ‘born’ with a handicap in the form of the large surfaces of the ‘modular boxes’, and it does not make optimum energy use of ventilation exhaust from the Troposphere; it also features inappropriate division of injection/exhaust.”
So, what at first glance might seem to be a serious contender based on a modular scheme, also resulted in certain limitations when the sustainability issue was factored into the equation—regardless of the generous array of solar panels on the roof.
Images courtesy of KHR Architects
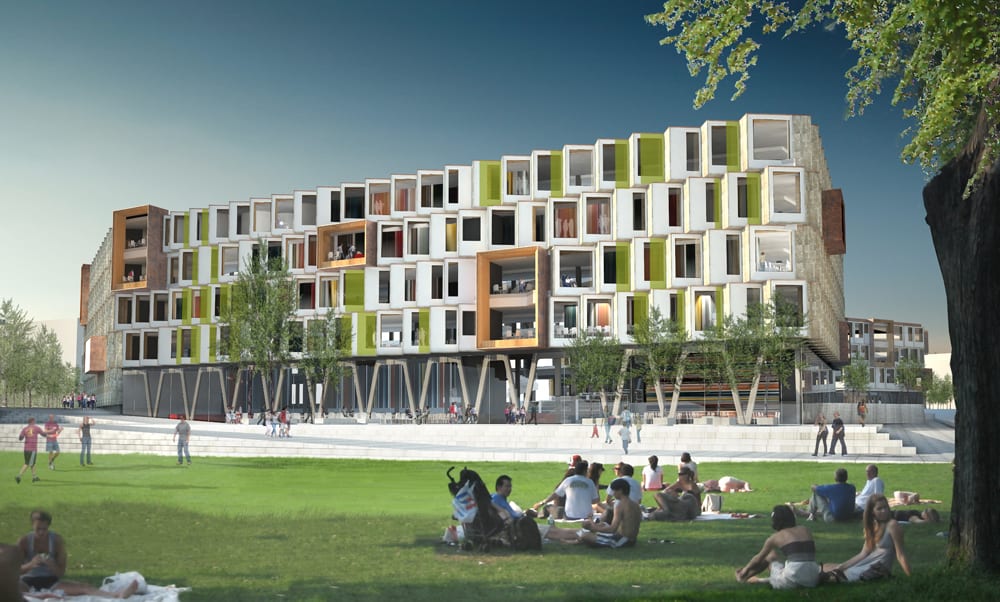
In the words of the jury, “The proposer’s objective is to create a unique building that establishes a strong dialogue, by means of its facade design, between the building’s indoor life and people passing by. “The facade links the building to the surrounding world through its 1000 contact-seeking eyes,” according to the description.
However, the jury finds that the facade structure of floor-high units at a width of three meters, each of which is facetted, and the floors being offset in relation to each other is a misleading and unnecessarily complex image of the house’s interior. The impression is that the facade is designed on the basis of the one-man office, regardless of the fact that it is also the facade and plan of a laboratory, a classroom, a multi-person office etc. Furthermore, the angled units, which are additionally offset vertically floor by floor, result in a very large house surface and a number of complicated details relating to the positioning of insulation layers, density etc., which does not benefit the proposal neither environmentally nor structurally.”
The footbridges spanning the atrium do suggest openness and encounter between disciplines. However the jury also saw the configuration as problematic: “The planning of the footbridges’ anchoring in the research squares is unresolved. Many directions have to meet in one area, and in combination with the encounter with the bay-like units, the impact on the plan diagram for the individual research modules will be too great. In relation to the continual grouping of the individual modules around an internal atrium with overhead light and several layers of footbridges offset in relation to each other, the jury is skeptical about the quality of the inner half of the rooms in the individual modules. They are concerned as to how the poor daylight access will be experienced, especially where there is no direct view outside, and the outer facades in most cases are taken up by one-man offices.”
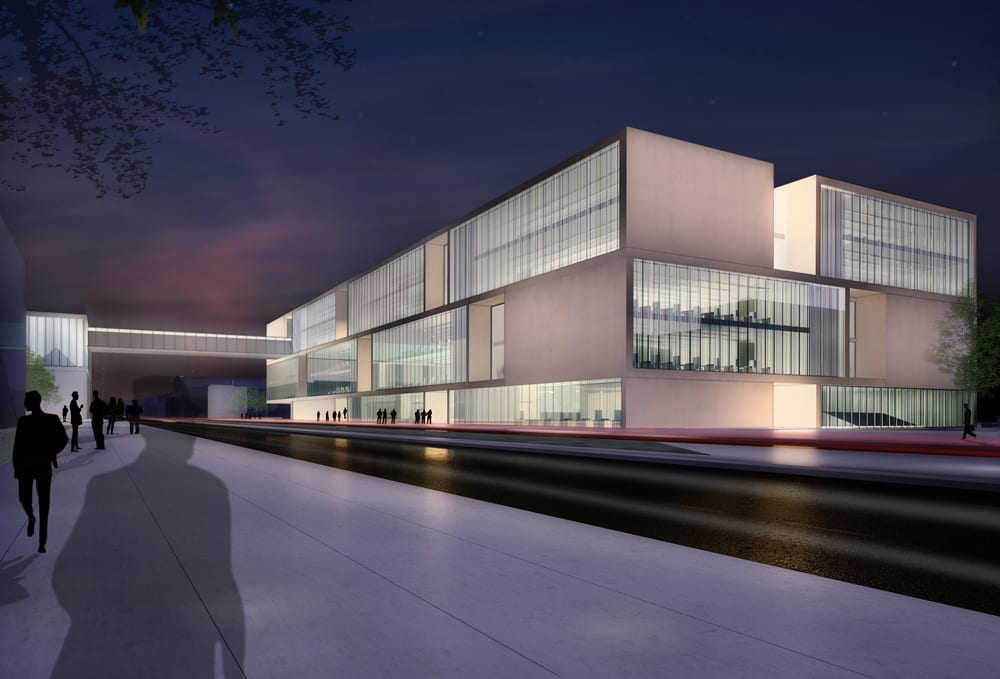
This was a very straightforward design, which related to other campus buildings, both in materials and massing. The facade glazing consisted of the rectangular glass plates, so common to higher end office buildings in Germany. However, the jury not only regarded this aesthetic statement as its “greatest strength,” but also possibly lacking as an iconic statement. In other words, “there is a sense that a little something extra is missing that would make NBSP stand out in Denmark and on the global map.”
In essence, “the design is very consistent, in terms of both plan concept and the exterior look. The facade expression is based on the required plan modules of 360 m2, where two of these are joined in a clearly defined 2-storey frame. These are then offset horizontally in relation to each other and divided by recessed communication areas between the individual modules – a simple concept based directly on the plan solution.”
On the upper floors, their is a consistency and flexibility in the modular design, resulting in a very “robust and traditional structural principle.” On the other hand, “the layout of the individual floors lacks a staging of the required interaction between the teaching part and the research part, and the planned meeting places / mingle zones between the individual research units are perceived more as gaps between the individual sections.”
As for energy efficiency, the building appeared to be designed for ordinary heating consumption, with the addition of solar panels on the roof compensating for the higher U-value.
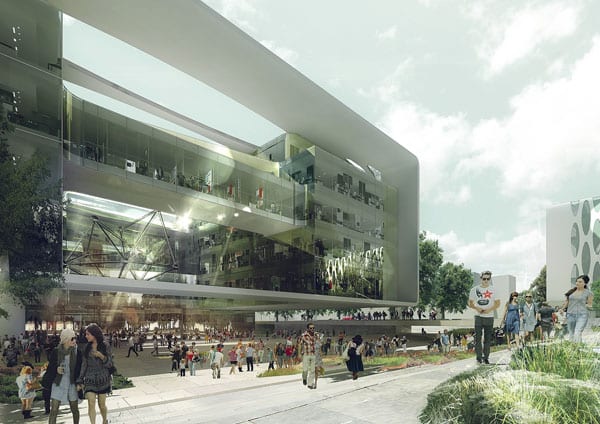
Based on the architectural expression of this proposal, it had to be an eye-catching favorite of some jurors. It can hardly escape the casual observer that the manner in which the plinth served as a platform can be interpreted as an unmistakable reference to Gropius’ Bauhaus in Dessau, although at a much larger and more transparent scale. But the jury was not about to give all that much credit to Gropius. They remarked, “the facade motif with double-height and slender oval window openings, mutually offset repetitively and continued in a joining rounding under the belly, and which gives the houses character and identity by the roof surface, is seen as a liberating alternative to horizontal ribbon windows and pure glass facades.” The jury rightly recognized the use of the raised platform as a means of opening up the building to the outside environment, inviting people to easily move in and out of the building at their leisure. Still, they found the solution for the skywalk connecting the 1st and 2nd stage buildings lacking,
As for functionality, the jury found much to its liking: “In principle, stage 1 is laid out in an H-shape with two times three module units located around an exterior space at each end and around an internal central atrium. This layout appears to be very well-considered as it ensures daylight access at both sides of the deep building volumes that constitute the ‘legs’ of the H, while at the same time the middle modules flank the through-going atrium with the primary vertical connections. The proposer sensibly suggests that the teaching areas be placed here in the central modules and around the atrium, so that greatest possible interaction with the research units in the H’s legs is achieved.” On the other hand, “the stair and technical areas as well as technical shafts are slightly inappropriately laid out as centrally located elongated volumes, which will have a deciding effect on the interior design options. The positioning of technical areas and auxiliary functions as massive volumes with relatively narrow passage connections at the link to the H’s legs, in particular, seem to impede interaction with the functions located around the atrium.”
As for energy consumption, the jury did not think that the building would comply with low-energy class 1.



























