by Stanley Collyer

In addition to Les Architectes FABG, the other Quebec finalists were: Saucier + Perrotte, Architectes; Dan S. Hanganu, Architectes; and Manon Asselin, Architectes in collaboration with Jodoin Lamarre Pratte, Architectes.
As part of the expansion program of the former arena (located at 5190, boulevard LaSalle):
• A cultural venue will be set up in Studio B. The new, expanded facilities will be more than a traditional theatre: they will be used as a venue for creation, production and promotion for various cultural organizations in the arts field. These facilities will include a mediation room, allowing for synergy between the performers and the audience before the shows, as well as an exhibition hall and areas for the performers’ living quarters.
• At the present time, École de cirque de Verdun is located in Studio A, which is to be redeveloped and expanded. Starting in the fall of 2013, the theatre will be able to offer between 368 and 444 fixed and retractable seats, depending on the type of show that will be presented there. The theatre will operate in association with the circus arts hub of la Cité du cirque la Tohu in order to attract appropriate shows.
In general terms, the jury noted two approaches by the teams, one being iconic, the other being strong on formatting. In this vein, two of the projects were stronger in their relationship to the river, while the other two were strong in their visual presentations.
While all of the projects exhibited a high degree of architectural expression, maintaining the important criterion of transparency proved to be difficult. Architecturally speaking, the treatment of the building on the riverside was far better than the streetside presentations, and a curbside appeal was weak in all of the proposals. They found that all of the entries were equally strong in their proposed treatment of the ensemble: the relationship of the different programs was good, and the entries were well-placed in reference to parking.
The Winning Design: Les Architectes FABG
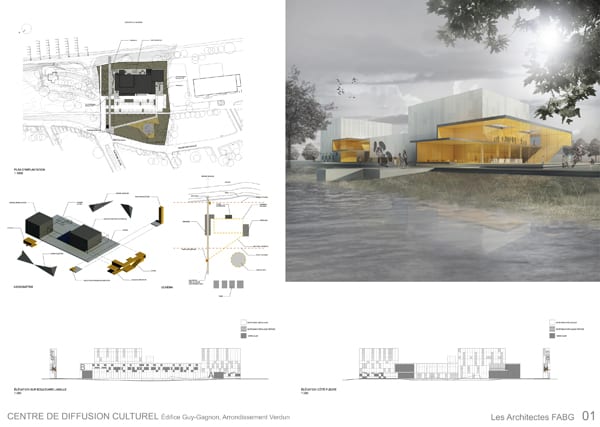
Spatial flexibility was a strong feature in this entry’s use of the spaces and its organizational components. The theater enjoys a uniform height so that the hall, attached with stairs and ramps, allows shows of a smaller size, simultaneously allowing views to the river. Due to the location of the hall in relatiion to the river, it offers a fluid interior/exterior relationship. The facade is low-key, and that theme is continued into the hall and theater. Exterior: large panes of glass and metalic refinishing between plain and perferated surfaces. The project appeared to be receptive to budget constraints, as well as altering the cladding.
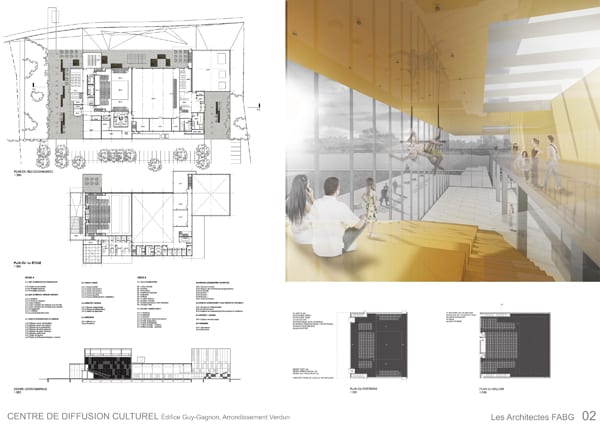
There was a good understanding of this type of program (functionality). The proposal of a literal path is efficient and direct, and maximizes the relationship between Hall and the park. A high priority was given to the theater and its foyer. The addition of some ramps in the hall allows for good circulation and functional flexibiilty within the site. –Jury Comments
Finalist: Saucier + Perrotte, Architectes
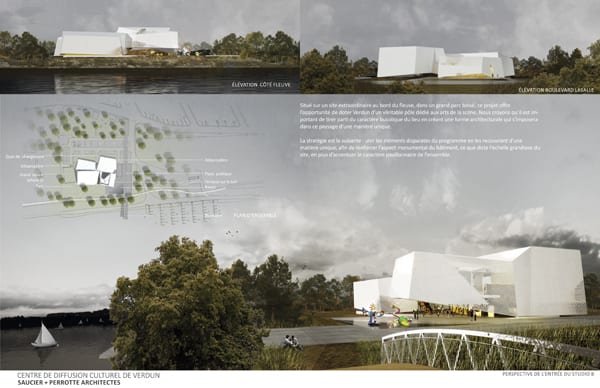
The parti is centered on a formal approach leading to an elegant connection of the two volumes. The two studios are integrated by a park pavilion, and by doing so they have isolated the two functions by the positioning of the river entrance. Lead mesh was used as a covering for the windows. The wrapping of the building overflows the structural component.
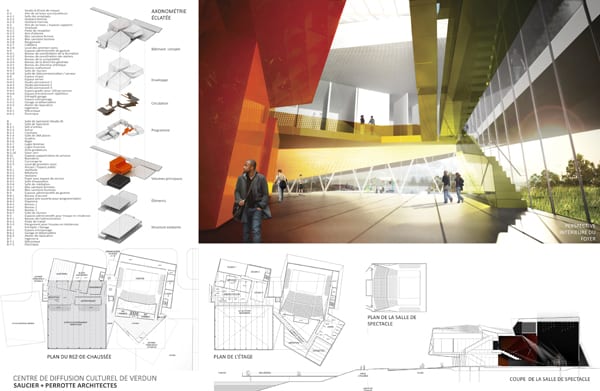
Plan: Pavilion in the park is well-defined, but it seemed a bit disconnected from the site, and therefore hard to make an argument for it as an absolute necessity. The entrance is well centered on river, but not very visible.
The mesh system means that transparency is better from the interior than from the exterior.
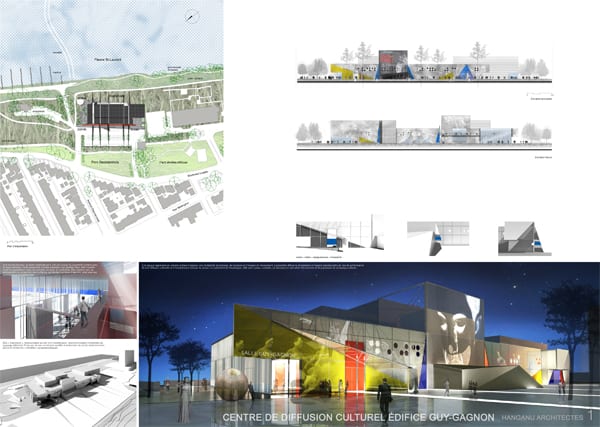
The school and the theater are open to one another at grade.
Although the jury liked the media screen on the facade, it is missing from the riverside and thus lacks uniformity. its duribility is also questionable, as well as a problem with graphic presentation. It also would be more appearling at night than during the day. The is a question of appropriateness in a park environment, and it would be more adaptable to special events than as a permanent identity.
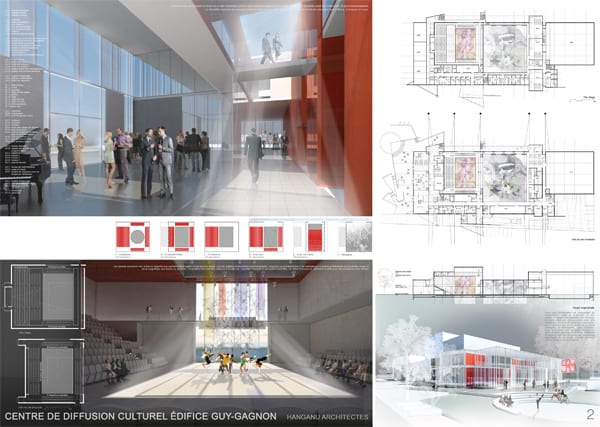
The proposed functional organization features two buildings being somewhat closed off from one another. The opening of the two theaters to each other was not supportable for acoustic reasons. -Jury Comments
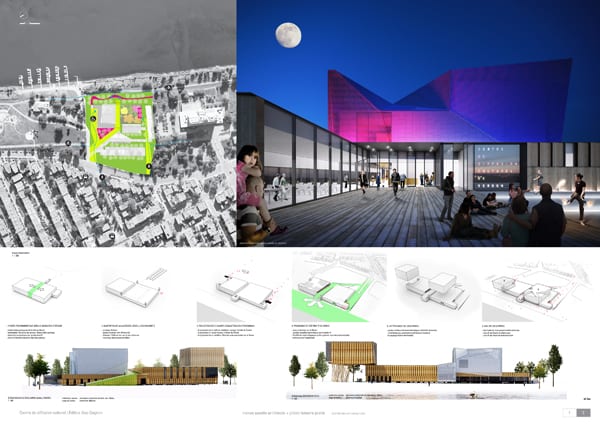
As with other finalists, they were willing to make certain changes to accommodate the budget.
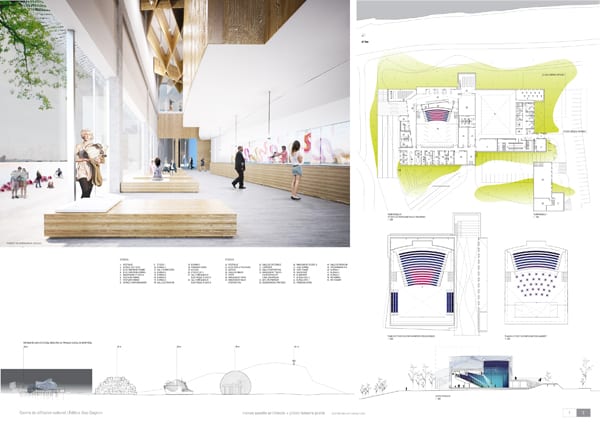
Functionality: Good ideas such as placement of the cafeteria in a common area and the dividing central spine between the two volumes. The hall appears to be too narrow, making it too inflexible as an operational plan. The exposition hall is located too far from the entrance and the common area doesn’t present an attractive character due to its location. -Jury Comments

































