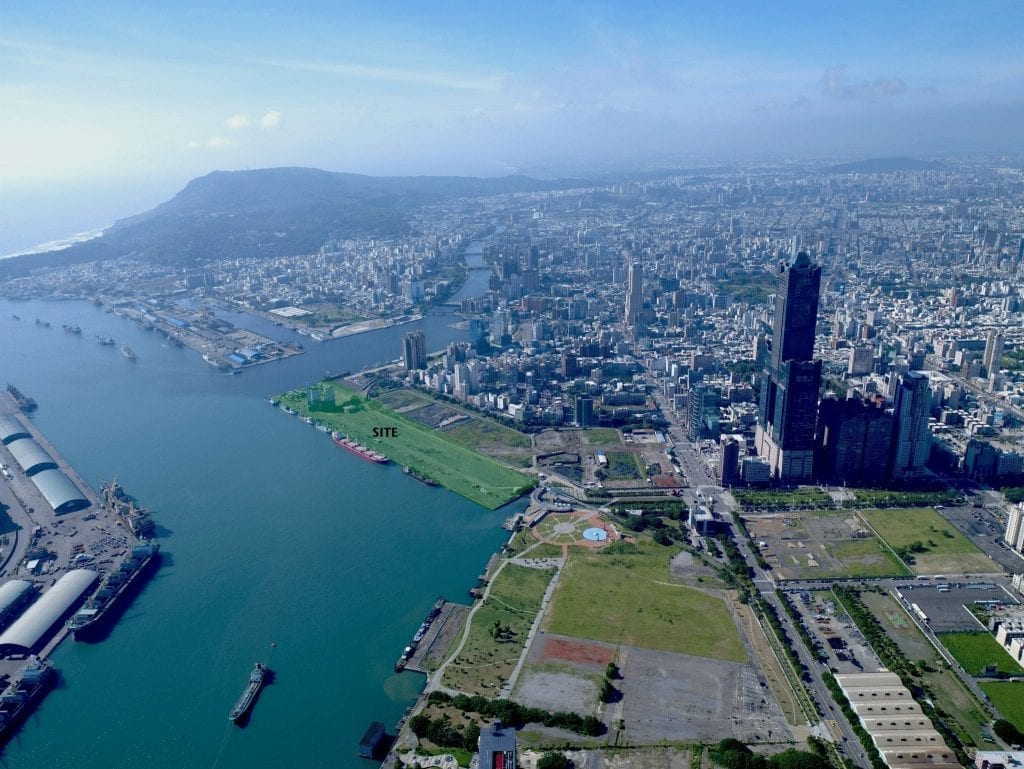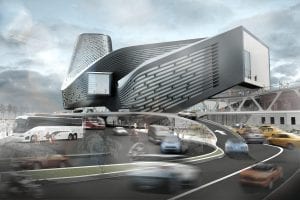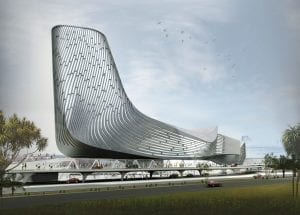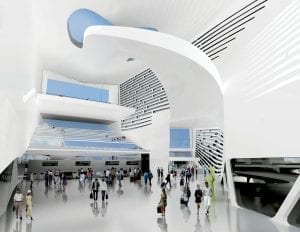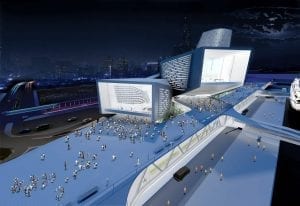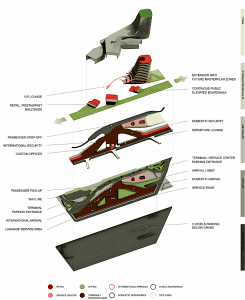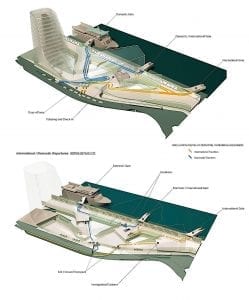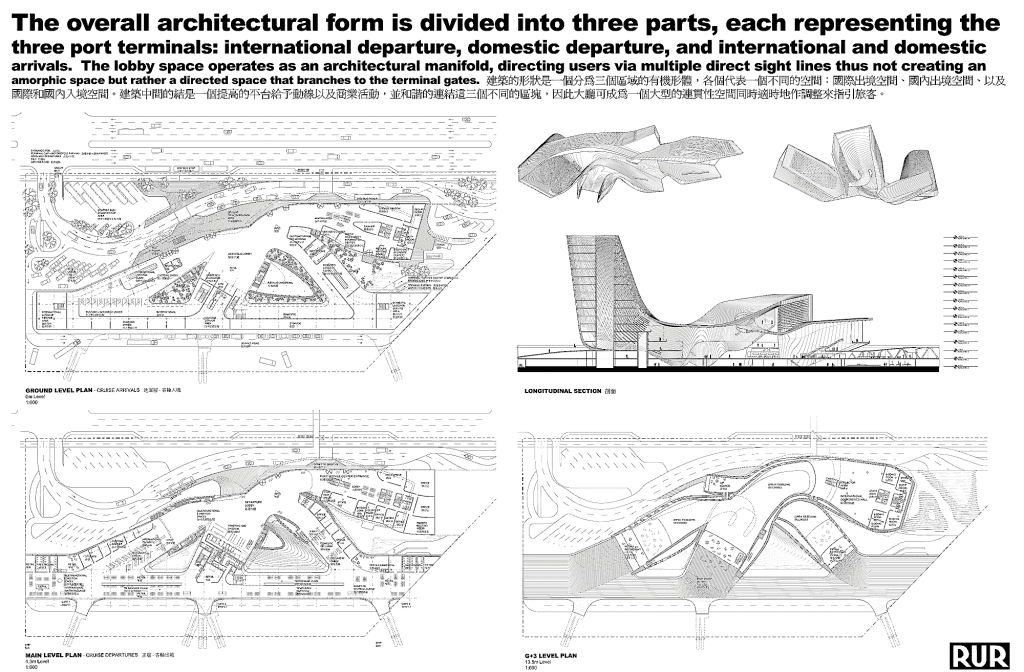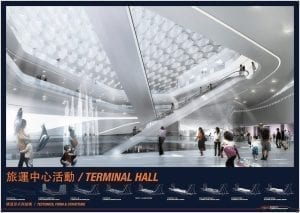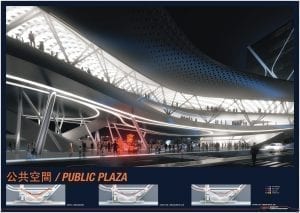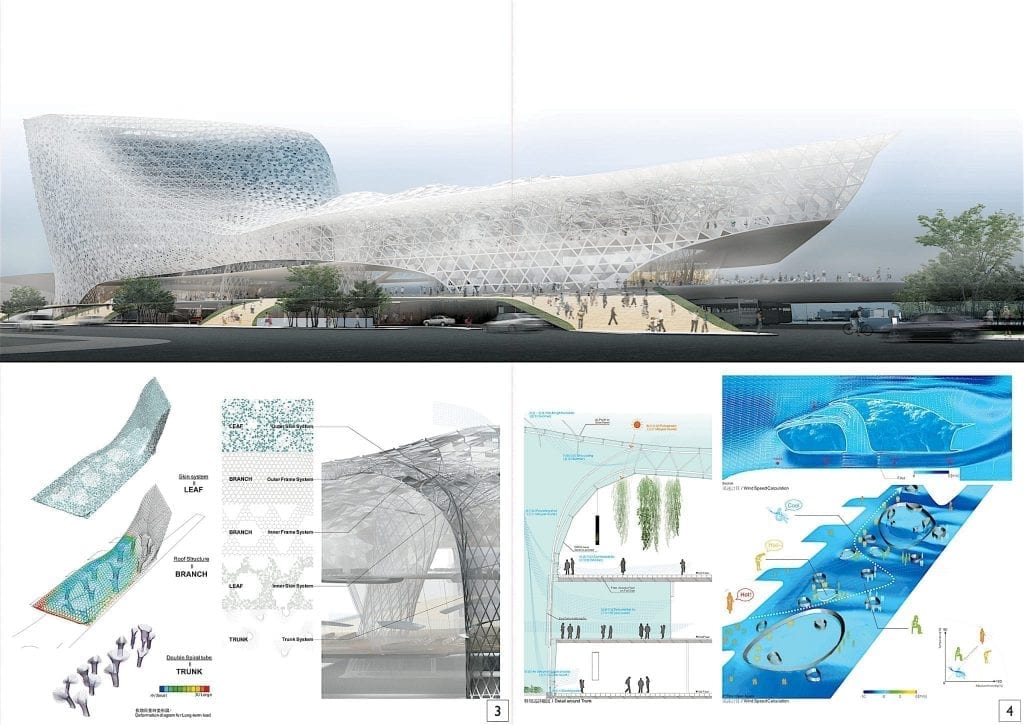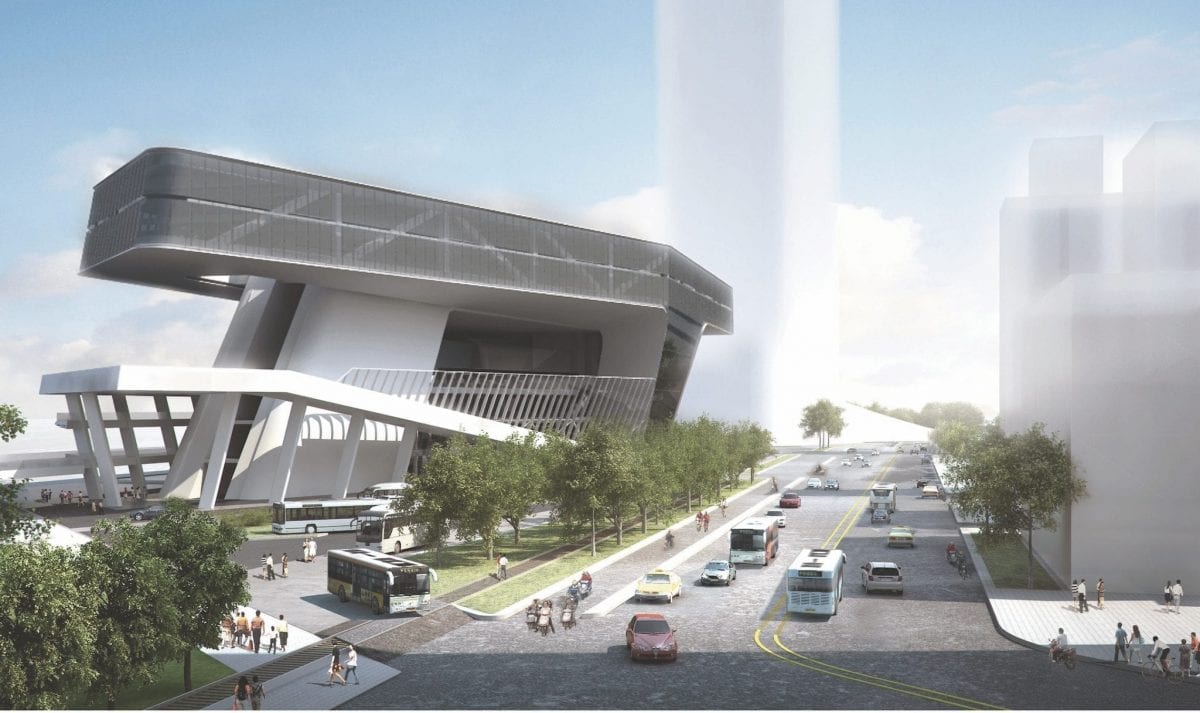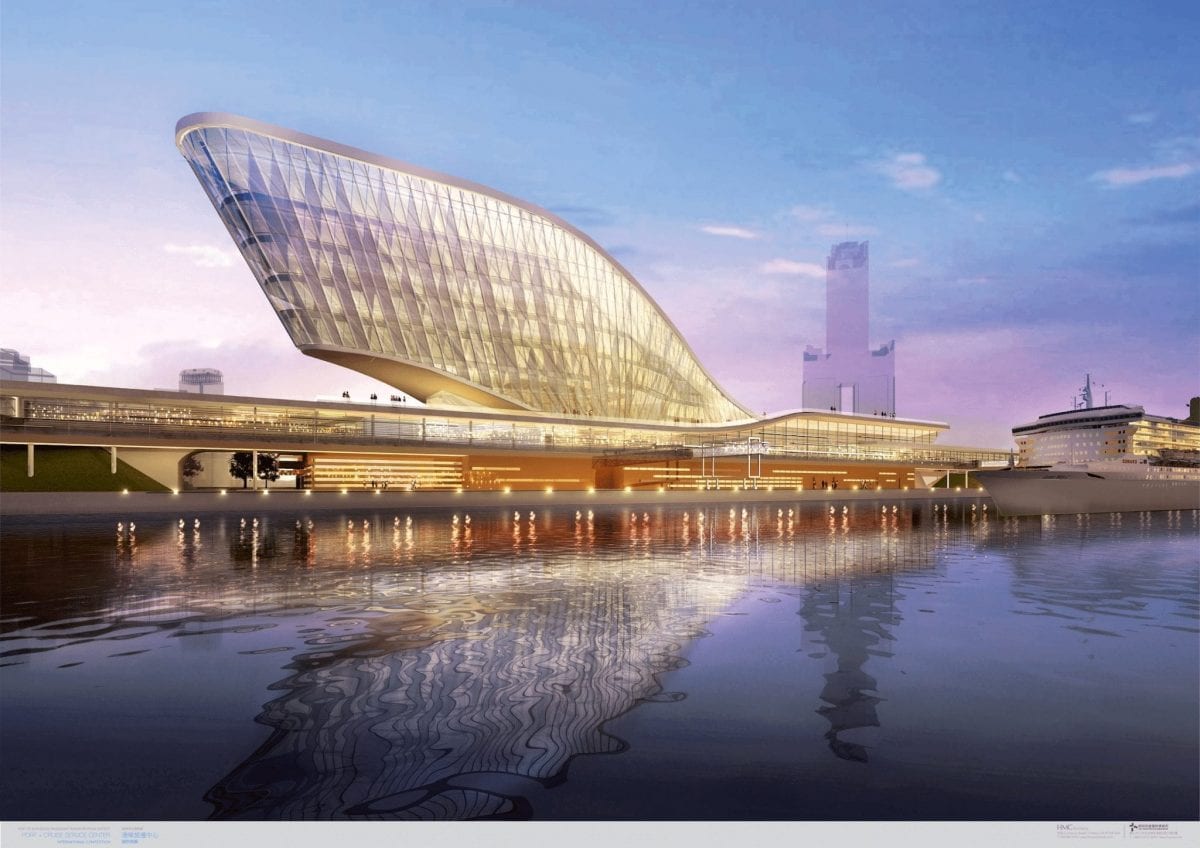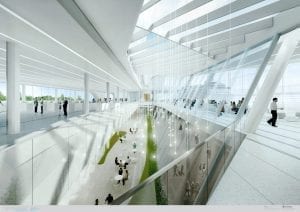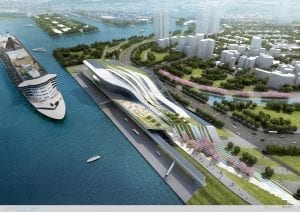by Stanley Collyer
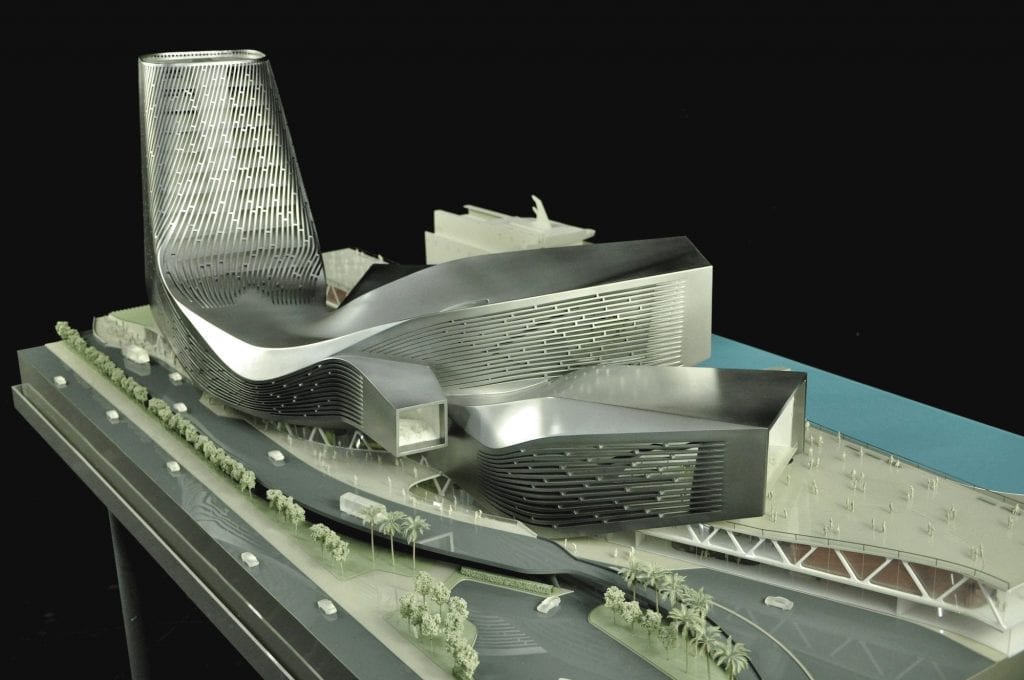
Image: ©Reiser+Umemoto RUR with Fei & Cheng Associates’ winning design (model perspective)
Many buildings in close proximity to bodies of water seem to have that joie de vivre about them. Whether it is Sea Ranch, The Bilbao Guggenheim, Oslo Opera House or summer residences in the Hamptons, the proximity of water somehow manages to stimulate designers to produce excitement in a relaxed atmosphere. From the Greek temples to Spas in England, construction of major structures on oceans and rivers was always more likely to reflect modern trends in architecture, rather than simply replicating a style from the past. Recent waterfront projects such as the Yokohama International Port Terminal—a competition won by Foreign Office Architects—and Canada Place in Vancouver are examples of cities recognizing the need to push the envelope when redesigning port terminal facilities. So it was with the results of the Kaohsiung Port and Cruise Service Center competition .
Not only is Kaohsiung a major port facility on the island, it is seen as a major terminal for future water transit to the Chinese mainland. The goal of the competition was to identify a design that will enhance the travel experience of passengers, make it a principal departure destination for cruise ships, and provide recreational opportunities for the local populace. Moreover, it is understood that the new facility should add to the urban vitality of the immediate vicinity.
The Site
The entire Harbor site consists of an area measuring 6+ hectares, of which only 2.6 hectares was designated as the competition site for the project’s first phase. As might be expected, the site included two berths for ocean liners. Since the program was quite extensive, the major challenge was to design a facility which would fit well into a rather limited site, but present a friendly face both to the city and from the water.
Similar to many recent international competitions in Taiwan administered by competition adviser, Barry Cheng, this one was conducted in two stages, with five finalists advancing to the second stage for the ultimate prize—an $80M commission. The seven-member jury did have an international flavor, most notably Maximiliano Fuksas (Italy), Hisao Kohyama (Japan), and Hitoshi Abe (USA). During stage two, only six jurors provided comments, as Maximiliano Fuksas could not attend the final session. The five premiated finalists chosen by the first-stage panel and their final rankings after the second stage were:
• First Prize
Reiser+Umemoto RUR Architecture PC, New York, NY
with Fei & Cheng Associates/Philip T.C. Fei, Taiwan
• Second Prize
Asymptote Architecture, New York, NY
with Artech Architects/Kris Yao, Taiwan
• Third Prize
Ricky Liu & Associates Architects+Planners, Taiwan
with Takenaka Corporation/Masahiro Morita, Japan
• Honorable Mention-1
JET Architecture Inc./Edward Kim. Canada
with CXT Architects Inc./Dan Teh, Canada and Archasia Design Group/Sao-You, Taiwan
• Honorable Mention-2
HMC Group Inc. / Raymond Pan, Los Angeles, California
with HOY Architects & Associates/Charles Hsueh, Taiwan
The Winning Design
Reiser+Umemoto RUR Architecture PC, New York, NY
with Fei & Cheng Associates/Philip T.C. Fei, Taiwan
Anyone following the recent Pop Music Center Competition in Taiwan would have immediately recognized the resemblance between the winning design in that competition by Fei & Cheng Associates with Reiser+Umemoto RUR Architecture, and their team entry here. In both cases the similarities in the curvilinear tower design could hardly be ignored. Aside from that strong symbolic statement, the winning design had a lot going for it. It’s circulation plan and interior got high marks from the jury:
“The internal spatial and functional arrangement is simple and explicit. Specifically, the flow and fluidity of the main interior spaces is to offer a high-quality spatial experience rare in local public buildings. The ‘boardwalk’ created furnishes Kaohsiung’s port area with important seaside open space, which can be integrated with the surrounding urban spaces into a series of waterfront amenities for the city.” Although there was a question concerning the hard facade of the building facing the city—“the role of the structure as an “interface between ocean and city”—the inclusion of Arup as an asset on the team had to be a confidence builder: “The combination of RUR, ARUP and Chang & Fei makes an excellent team with exceptional experience and expertise. The proposal is both realistic and feasible with regards to budget, structure and construction.”
Second Prize
Asymptote Architecture, New York, NY
with Artech Architects/Kris Yao, Taiwan
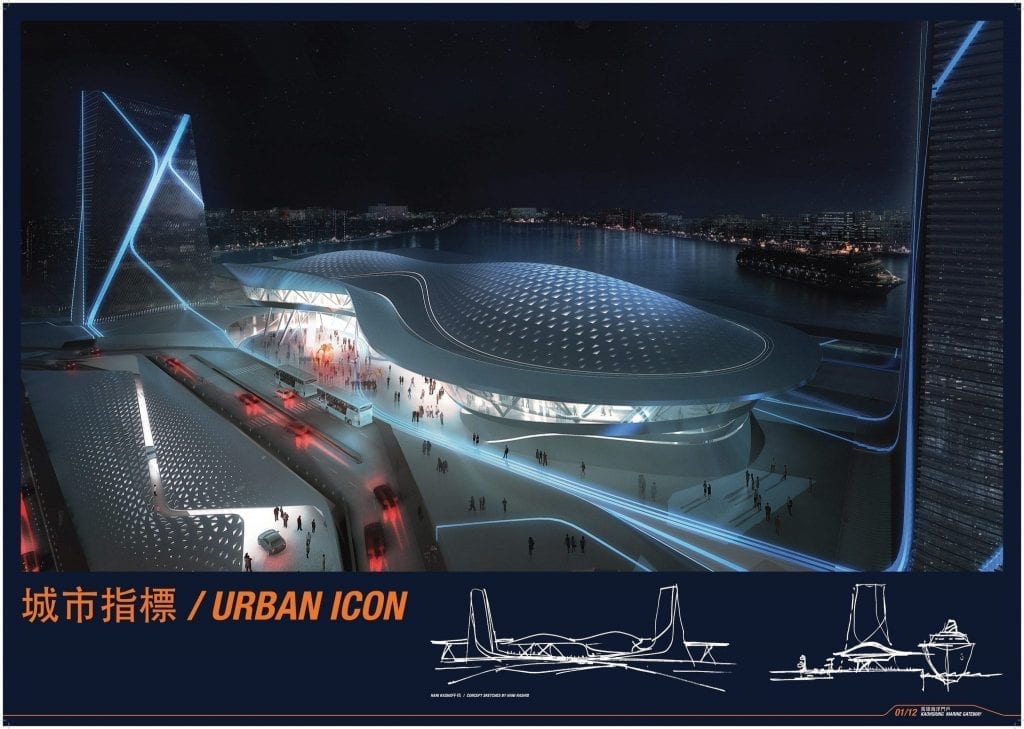
Image: ©Reiser+Umemoto RUR Architecture PC
The “elegant” Asymptote proposal may have only failed due to the two-tower idea. According to jurors, “The terminal space covered with an innovative, shell-like roof structure is distinctive and beautiful,” and “the open public space below also makes this scheme successful as a marine gateway.” The fact that the main building “establishes a good relationship between the urban blocks and the waters” probably pushed this design to the forefront of the adjudication process. As always, there were differing takes by the jury on the architectural expression of the scheme. According to one, “the design style is minimalistic and understated, but as a national gateway may be somewhat lacking in intensity.”
Finally, there was a concern about separating the office tower into two buildings, “creating an enclosing gesture,” and the treatment of the plaza space in relationship with the terminal function. All the jurors seemed to concur on this, that “the east office building blocking the view from the cruise arrival axis” was a serious consideration in the final evaluation. Still, this entry would seem to be the most poetic in terms of architectural expression.


Images: ©Reiser+Umemoto RUR Architecture PC
Third Prize
Ricky Liu & Associates Architects+Planners, Taiwan
with Takenaka Corporation/Masahiro Morita, Japan
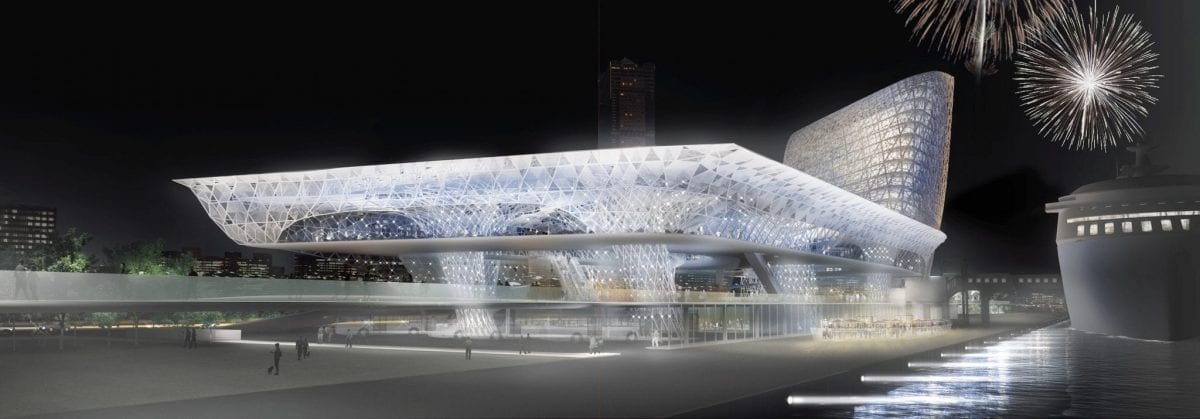
Image: ©Ricky Liu & Associates Architects+Planners/Takenaka Corporation/Masahiro Morita
The Ricky Liu entry won high marks on several counts from almost all the jurors. The site plan, its relationship to the urban context and “beautiful building form” were common observations. One found it “superior to the other schemes in terms of overall formal aesthetic and the geometric structural shell. Another observed, “the most important part of the spatial design is the plaza space open to the city, but possible confusion between the controlled zones, arrival and departure circulation and the public areas is a concern.” Although the “beehive-shape” design was found to be especially interesting, there was an overriding budgetary concern: “But how will this structure realistically transform into the building skin, how will it be maintained, and under what scope will it be built?” This critique was almost universal among the jurors, and it no doubt contributed to its lower ranking. Could it be that the Sydney Opera House budgetary debacle was lurking in the back of the juror’s minds?
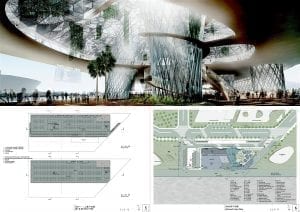
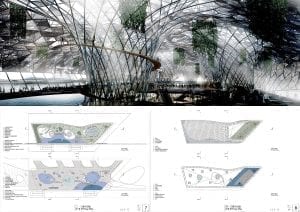
Images: ©Ricky Liu & Associates Architects+Planners/Takenaka Corporation/Masahiro Morita
Honorable Mention-1
JET Architecture Inc./Edward Kim. Canada
with CXT Architects Inc./Dan Teh, Canada and Archasia Design Group/Sao-You, Taiwan
JET Architecture/Edward Kim from Canada proposed a spiral rampway as a major aesthetic device and organizational concept. “The rampway leading to the departure level dictates the spatial design of this proposal and at the same time dominates the building elevations. However, this functional architectural element falls short of transforming itself into a built space that offers aesthetic quality and a pleasing experience.” Another juror put it this way: “This is a scheme that presents an open public plaza protected by an office building up in the air, supported by a structure. It creates wonderful outdoor opportunities for the public. The scheme has handled the departure/arrival circulation in a very articulate manner. However, bringing cars up to the fourth level creates various issues in the organization of the building. Also, a critical point brought up in the jury process was that the terminal space, which is supposed to offer the passengers a special experience, is fitted into a rather conventional structure in the podium.”
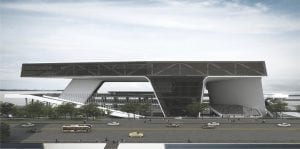
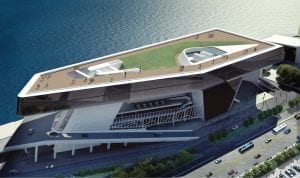
Images: ©JET Architecture Inc./Edward Kim
Honorable Mention-2
HMC Group Inc. / Raymond Pan, Los Angeles, California
with HOY Architects & Associates/Charles Hsueh, Taiwan
The HMC Group led by Raymond Pan apparently allowed nature to play a big role in their design: “The team made an in-depth exploration of green building issues and translated it into convincing results. The building volume responds sensitively to the solar path. In other words, the form has been sculpted by sunlight. The roof design attempts to amalgamate the entire landscape while creating a series of open space for the public. However, the key requirement of a memorable, charismatic national gateway may not have been given quite enough emphasis.” The jury evaluation of this scheme was probably summed up best by Juror A: “This unique scheme demonstrates a clear articulation and organization of the program. It presents several interesting ideas to make the building feasible and ecological. It is regrettable that it is missing a strong partie to tie all the ideas together.”

Images: ©HMC Group Inc. / Raymond Pan
Conclusion
The Taiwan government should be congratulated for staging another open, two-stage competition, bringing many of the world’s best architects to the table. By opening up the process, they have given young architects the opportunity to compete with Pritzker Prize winners. That two U.S.-based firms took top honors again at a major international, open competition is evidence that creativity in North America is still alive and well.



























